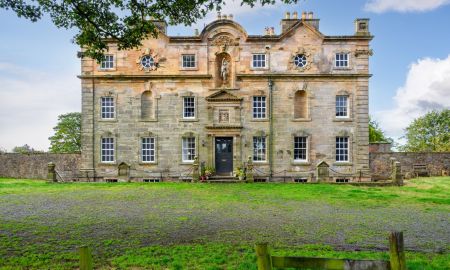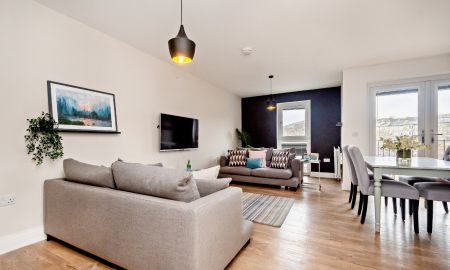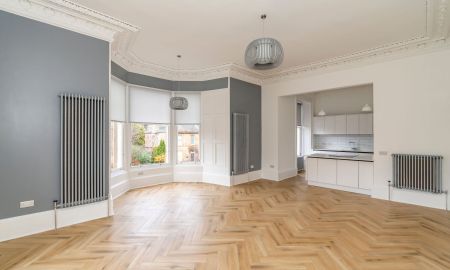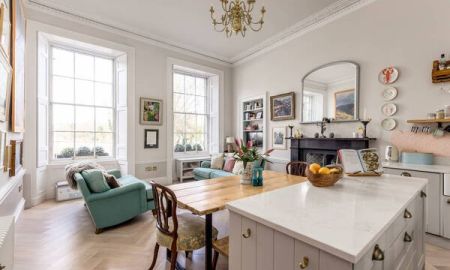East Lothian EH42 Stenton
- From £1,750,000
A historic, residential estate set in magnificent gardens and grounds
Historical Note Ruchlaw House is an early 17th century, three-storey, L-shaped house built by Archibald Sydserff and completed in 1663. Archibald Sydserf of Ruchlaw (fl 1630 1712), married his cousin Elizabeth, the daughter of Sir Archibald Sydserff, and they had three sons. He received a charter of resignation from Oliver, Lord Protector, in 1654. His lands were created a barony in 1700. Archibald was granted a burgess and guildbrother ticket of Haddington in 1712. His son, John Sydserff, merchant, married Margaret Ranken (before 1696) and they had three sons and three daughters. The Sydserf family stayed at the house for several centuries. In 1950, the Scottish playwright James Brodie bought the house and lived there with his family for years.
Lot 1 Ruchlaw House Ruchlaw House is a fabulous example of 17th century Scots baronial architecture. The house, which is listed Category B, dates from 1663 and is built on an L plan layout. The accommodation is arranged over ground, first and seconds floors, and the house has some striking period features including a panelled dining hall, turnpike staircase and crow stepped gables. There is an excellent balance of reception rooms and bedrooms, which make it ideal for family life and entertaining.
The ground floor accommodation is accessed from the front door, which leads into a panelled dining hall with a wood burner and a staircase leading to the upper floors. The library, accessed off the hall, is a beautiful room. It has extensive fitted book shelving, a large bay window with window seat overlooking the garden and a fireplace with a wood burning stove. The family room has a vaulted ceiling, a door which leads out onto a terrace and connects directly into the kitchen. This is well equipped with a range of wall and floor units, which incorporate a four-oven Aga. There is a 1½ bowl stainless steel sink, space for a dining table and a central island unit with an electric oven under. Ancillary accommodation on the ground floor includes a panelled cloakroom, a larder with cold slabs and ample storage space, a utility room with a Belfast sink and a rear hall/boot room and a wine cellar. There is also a secondary staircase, which leads to the upper floors.
The focal point of the first floor accommodation is the drawing room. This wonderful room has windows on two aspects, with open views over the garden and surrounding woodland. There is a beautiful open fireplace with an Adam-style mantelpiece, three window seats, a dado rail and ornate dentilated cornice. Also on the first floor, is a master bedroom suite. This has views on three sides and fitted wardrobes. Off the bedroom, is an en suite bathroom with a large bath, a separate shower, twin basins and further fitted wardrobes. In addition there is a further bedroom and shower room.
On the second floor, there are five bedrooms and two bathrooms. From the ground floor there is a secondary staircase, which leads to an inner landing on the first floor and to the second floor, where there is a nursery flat, comprising a sitting room/bedroom, two further bedrooms and a bathroom.
Lot 2 Gardeners Cottage This is a charming cottage, which lies to the south of the former coach house. It has been comprehensively upgraded by the current owners, and now provides exceptional accommodation which includes a kitchen, with a range of wall and floor units with dishwasher, fridge, freezer, electric hob, with extractor over, and granite work surfaces. There is a sitting room with a log burning stove, a bathroom with roll top bath and separate shower, 2 double bedrooms and a further bedroom, currently used as an office.
Outside, the cottage is approached by an entrance which leads via a gravelled driveway to an enclosed courtyard bordered by stone walls and hedging. There is a wonderful south facing garden with large lawn and raised beds in former cold frames. Adjacent to the cottage, but accessed from the garden, is a large party/storage room, which would have considerable potential to extend into or develop, subject to the necessary planning consent.
Lot 3 Doocot Cottage Towards the southern boundary of Ruchlaw is a detached, two-bedroom cottage, known as Doocot Cottage. This has a sitting room with a wood burning stove, a kitchen, 2 double bedrooms and a bathroom. Adjacent to this is a charming stone Doocot which is B Listed, a garage and garden.
Lot 4 Coach House/Stables To the west of the walled garden, there is a courtyard which houses the former kennels, stables and coach house. This currently provides extensive storage space and has considerable development potential, subject to the necessary planning consents. Included in this lot is a small paddock, situated on the other side of the drive.
Lot 5 Doocot Paddock This is situated to the west of the Doocot and extends to about 3.32 acres and provides useful additional grazing.
This property has 21.93 acres of land.
Outside
Ruchlaw House is approached by a driveway, lined with yew trees. This leads to a gravel parking and turning area adjacent to the house. The grounds at Ruchlaw House are magnificent, extending to about 17.63 acres. The secluded, formal garden lies within a wall, immediately to the south of the house. This garden has a central avenue with herbaceous borders either side and espaliered fruit trees forming a backdrop. Paths are trimmed with box hedging and there are 4, large lawns. Adjacent to the family room, and within the walled garden, there is a terrace, which is ideal for outdoor entertaining. Outside the walled garden, there is an orchard, extensive lawns and a hard tennis court.
To the north of the house is an extensive paddock which has been planted with large number of mature trees, giving it a parkland feel. In addition to this, there are two further paddocks, one to the south of the drive, the other to the south of the Gardeners Cottage and the walled garden. To the east side, the property is flanked by an extensive area of woodland and the Saucet water which form a natural barrier between the estate and the neighbouring village of Stenton. The current owners have created a number of walks through the woodland including a path down to a footbridge which provides access to Stenton village.
Situation
Ruchlaw House is located in spectacular East Lothian countryside with commanding views over the Lammermuir Hills to the south and across the Firth of Forth to Fife in the north. Despite being secluded, the property is only a few minutes walk from Stenton Village and 3 miles south of East Linton. Although the property enjoys a secluded, rural situation, it is exceptionally well-placed for the commuter. The A1, which is dual carriageway from Dunbar to Edinburgh, provides a fast link to the city centre. There are train links into Edinburgh from Drem and Dunbar, the latter station being on the main line from Edinburgh to London. Edinburgh Airport is about 35 miles away, providing regular domestic and international flights.
The area has excellent services, both in Dunbar and Haddington. Haddington, in particular, is a most attractive town with a supermarket, a range of high street shops, banks, professional services, hotels and restaurants. Stenton Village has a well attended primary school and there are a number of private schools nearby including The Compass School in Haddington, Belhaven Hill in Dunbar and Loretto in Musselburgh. All Edinburgh schools are also within easy reach.
The surrounding countryside is attractive and the coastal villages of East Lothian are close by. The area is famous for its golf courses with Muirfield, Gullane, Luffness and North Berwick all within easy reach. The John Muir Country Park, a haven for wildlife, is only a short distance away. The expansive beaches of East Lothian are numerous and easily accessible. The Lammermuir Hills to the south provide lovely walks, together with sporting opportunities including fishing, shooting, mountain biking and riding.
Directions
From Edinburgh, follow the A1, signed for Berwick-upon-Tweed. At Haddington, leave the dual carriageway taking the old A1, now the A199, towards East Linton. Just after East Linton, take the turning on the right, signposted to Traprain and Whittingehame. Turn left at the T-junction and follow the road for about 2.4 miles and the entrance to Ruchlaw House will be seen on the left.
Read more- Map & Street View




















































