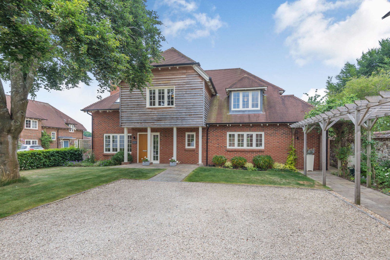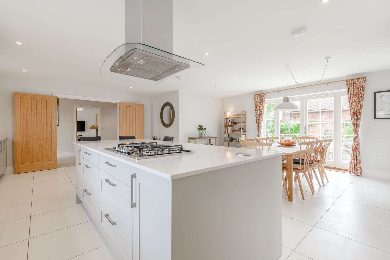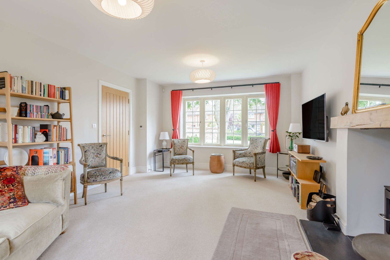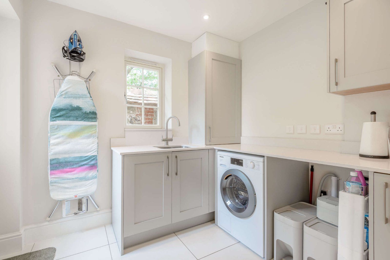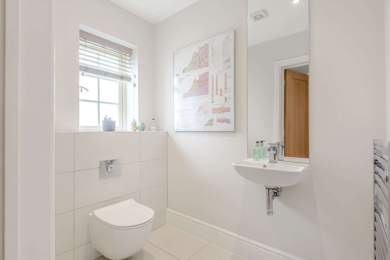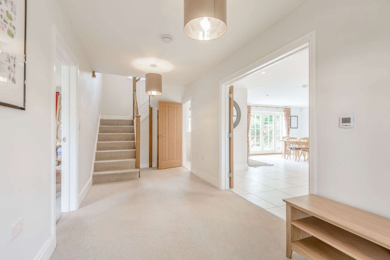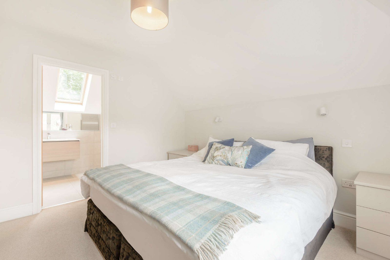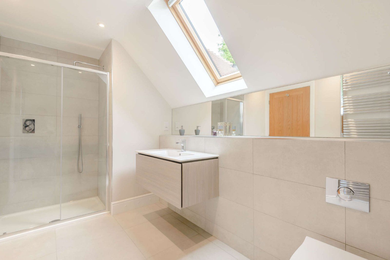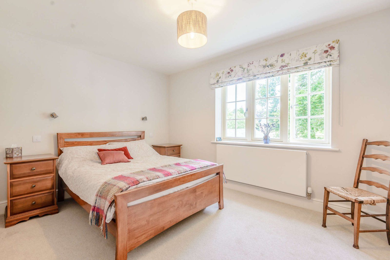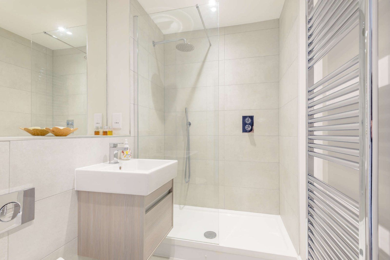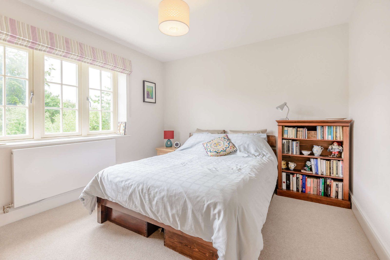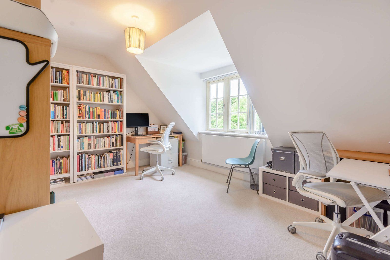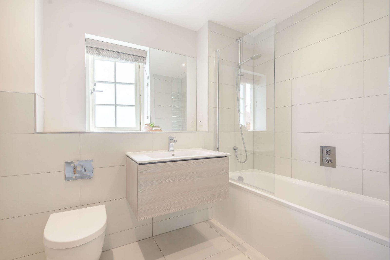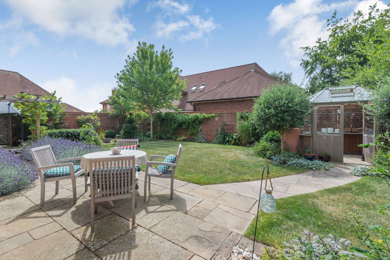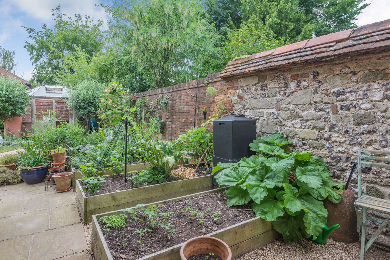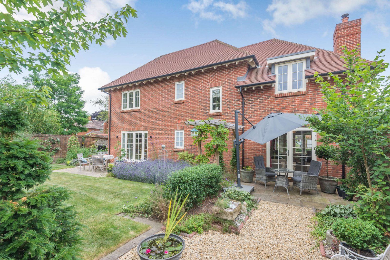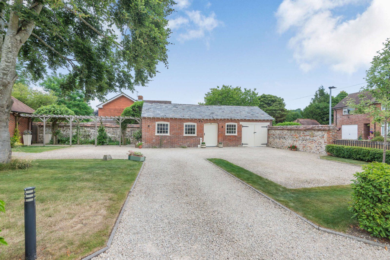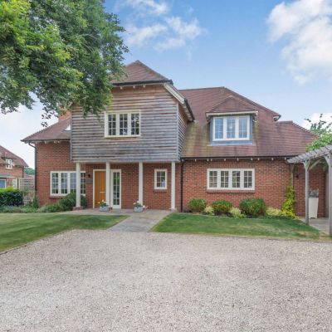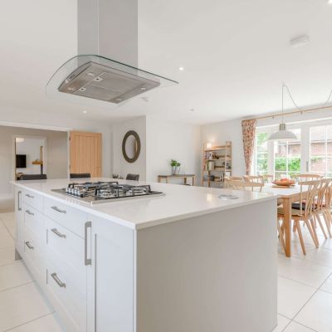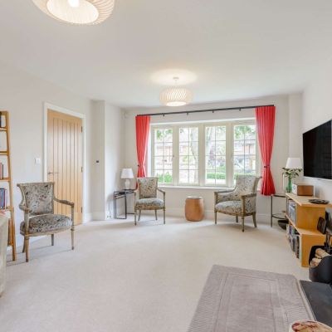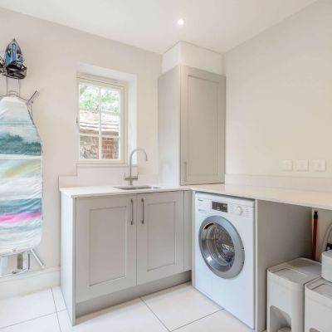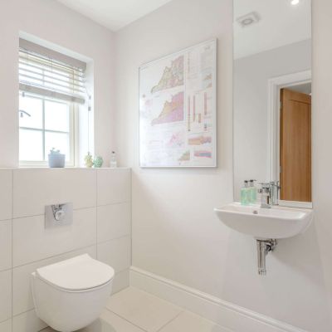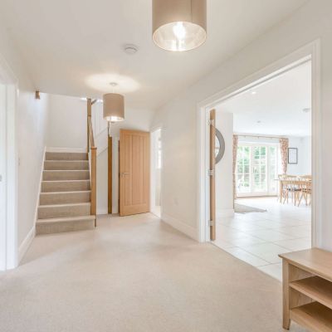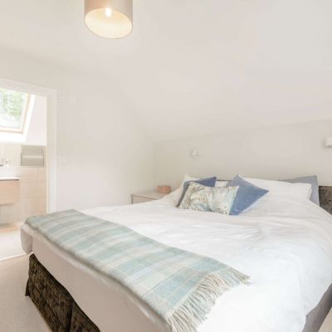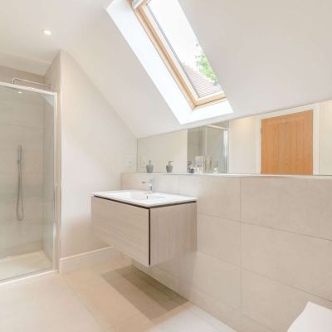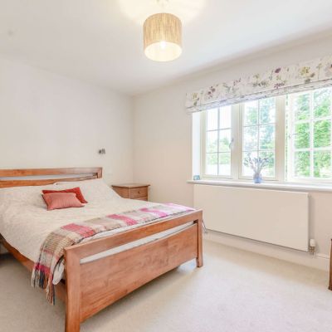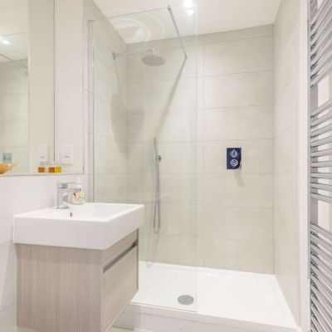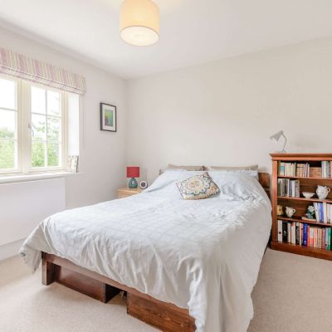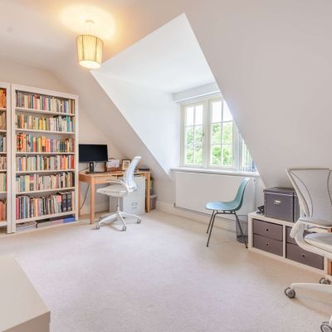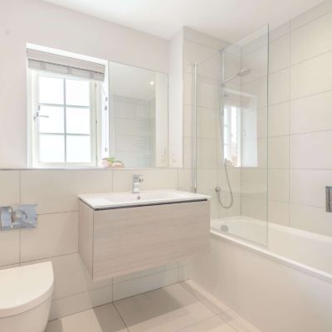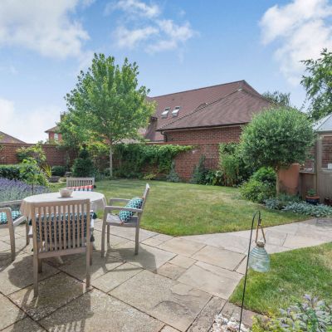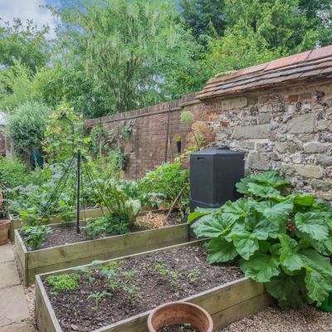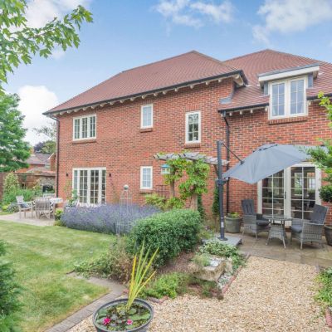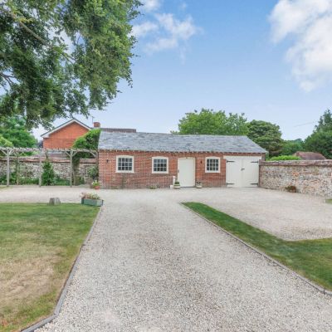Salisbury Wiltshire SP1 Stratford Road, Stratford Sub Castle
- Guide Price
- £935,000
- 4
- 3
- 1
- Freehold
- G Council Band
Features at a glance
- Reception hall, Drawing room ,
- Kitchen/dining room, Utility, Cloakroom
- Principal bedroom with en-suite shower room
- 3 Further bedrooms (1 en-suite)
- Family bathroom
- Barn comprising garage, studio, store & garden store
- Established garden
- EPC Rating B
A beautifully presented 4 bedroom contemporary family home
With a pillared entrance, red brick and timber-clad elevations, 4 Chancellors Farm is an attractive property, built around 5 years ago by Hampshire-based company, Hazeley Developments. The house offers light and airy interiors with an open ambience across two floors of well-proportioned accommodation, all of which maintained in impeccable order by the current owners. A generous reception hall gives access, via double doors, into the light-filled kitchen/dining room where French doors open onto a garden terrace. Fitted with modern cabinetry, topped with stone work surfaces, and featuring an island unit, this convivial room provides ample space for dining and for a casual seating area. On the opposite side of the hallway, the comfortable drawing room also has glazed doors to the rear garden and is centred around a fireplace with wood-burning stove.
On the first floor, the landing leads to four bedrooms and a well-appointed family bathroom. The principal room has fitted wardrobes and a smart en-suite shower room with contemporary fittings. The second bedroom also has the benefit of en-suite facilities and a wall of cupboards offers plenty of storage. Supplementary accommodation is provided in a substantial brick-built barn which incorporates a garage and offers a studio with versatile-use options. Again this has been exceptionally well maintained.
Outside
The delightful walled gardens are well-designed and maintained with manicured evergreen hedging, low railings to the front boundaries and an area of lawn with central specimen tree. A timber pergola walkway links the house to the barn with an attractive planted bed bordering the pathway. There is parking for a number of cars on the gravelled driveway. To the rear, paved terraces, with an archway and lavender beds between the two settings, provide outdoor seating and dining spots, with a gravelled corner of the garden offering the ideal site for a garden bench. A path leading to an octagonal greenhouse, together with planting to the walls and beds at the boundaries, frame an area of lawn. A vegetable garden with raised beds to the side of the house.
Situation
The property is situated just to the north of the Cathedral City of Salisbury in the popular residential area of Stratford sub Castle which lies below the historic Old Sarum Castle. Within easy reach of the city (along a dedicated cycle path), an excellent range of amenities are accessible, including high-street shops, supermarkets, restaurants and bars, as well as a leisure centre, cinema and theatre. Highly regarded schooling includes Chafyn Grove, the Cathedral School, Bishop Wordsworth and South Wilts Grammar schools are conveniently located. Salisbury has a mainline railway station with direct trains to London Waterloo and the West Country. The A303 provides access to the southwest and to London via the M3. The surrounding Wiltshire countryside offers large unspoiled areas, ideal for walking and riding, with fishing on the River Avon and other nearby chalk streams.
Directions
From the A36, to the north of Salisbury, exit at the Castle Roundabout joining the A345 Castle Road sign-posted to Amesbury. At the traffic lights bear left onto Stratford Road. Continue to follow the road for approximately 1 mile where the property will be found on the left-hand side, after the S-bend.
Read more- Virtual Viewing
- Map & Street View

