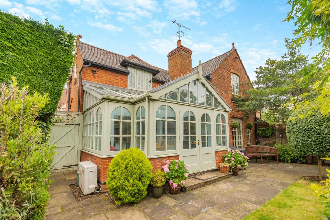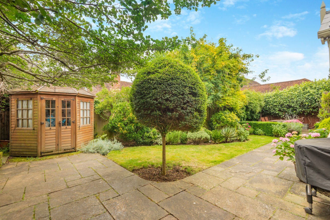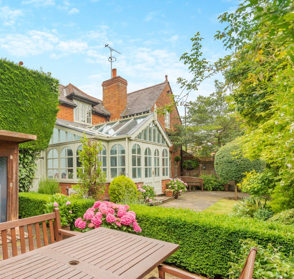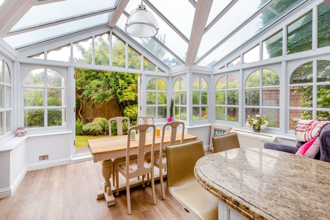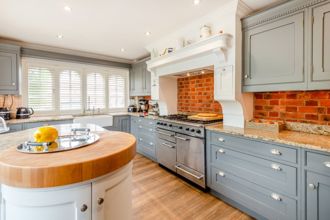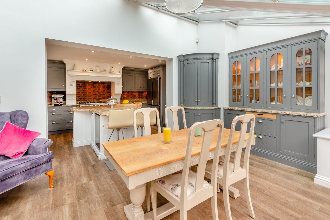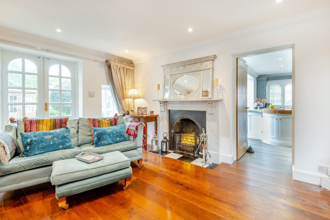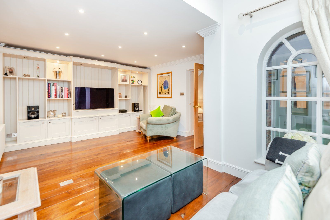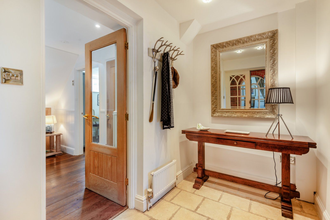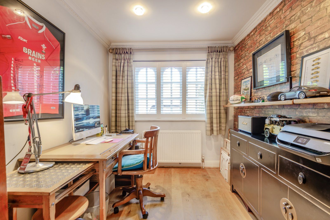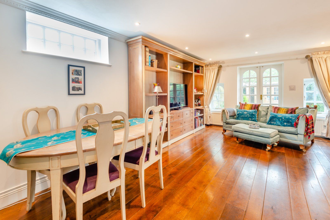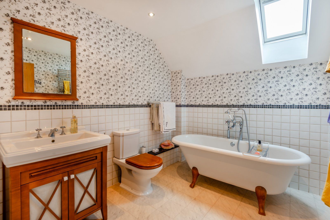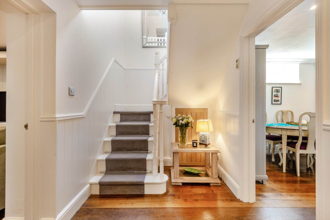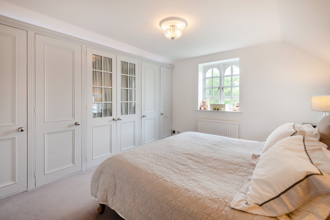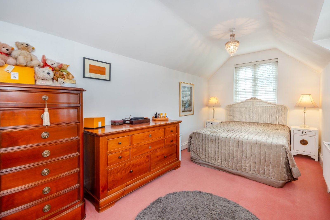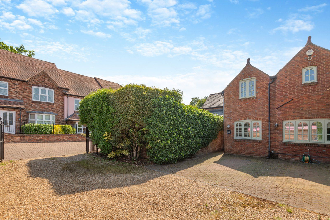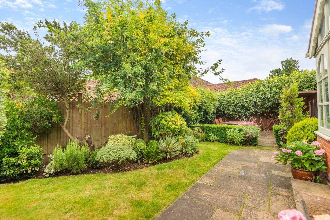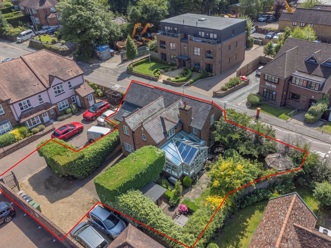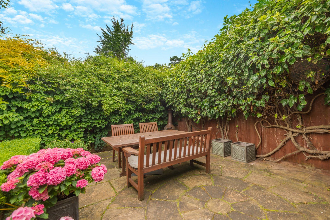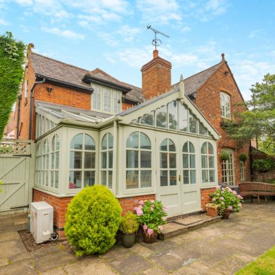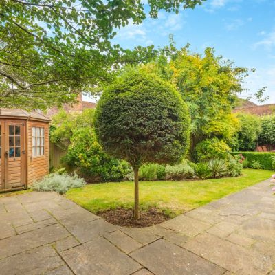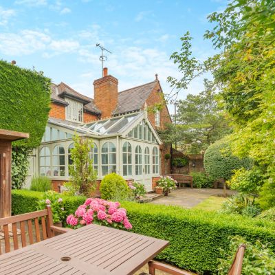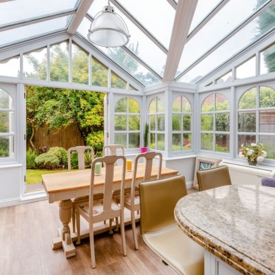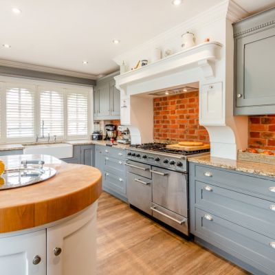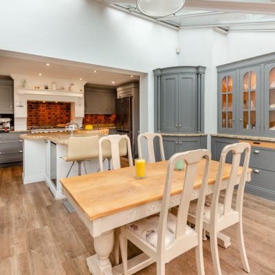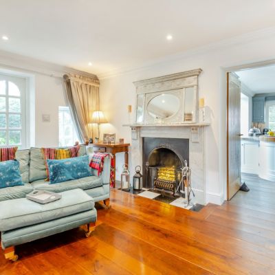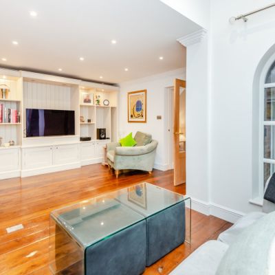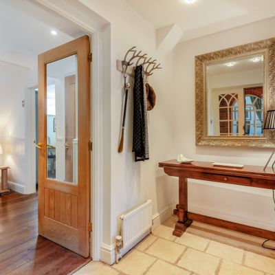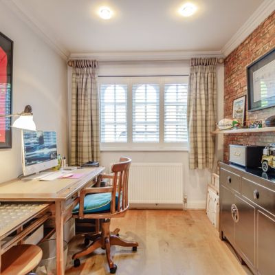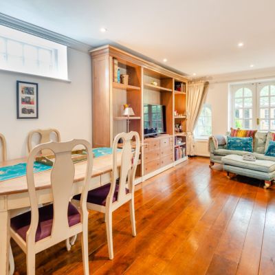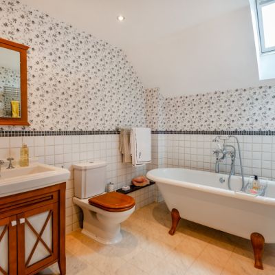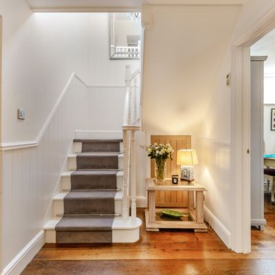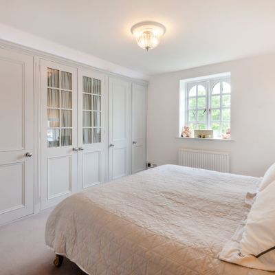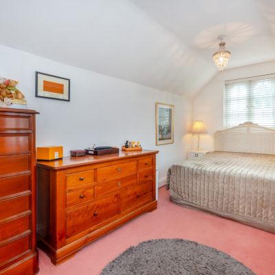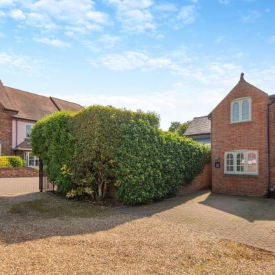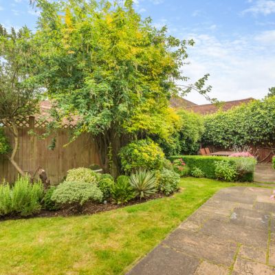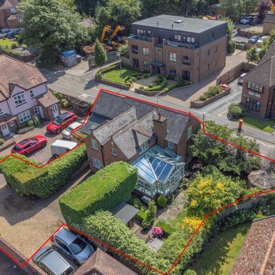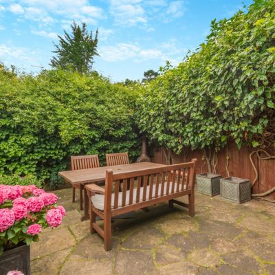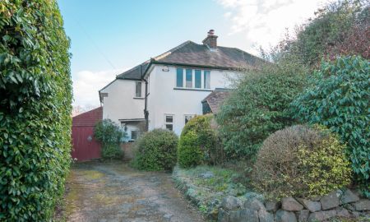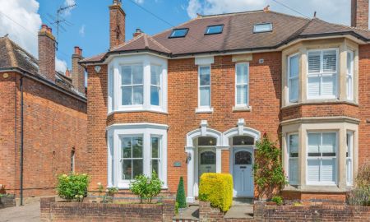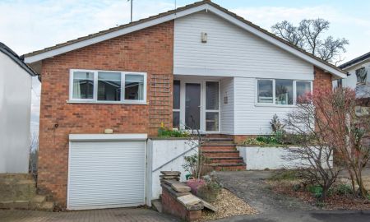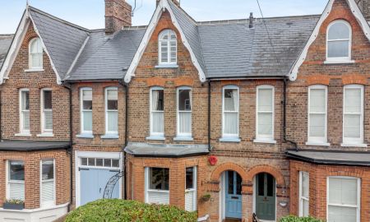Harpenden Hertfordshire AL5 Sun Lane
- Offers In Excess Of
- £1,395,000
- 4
- 2
- 3
- Freehold
- G Council Band
Features at a glance
- Living room
- Study/Bedroom 5
- Sitting room/dining room
- Kitchen/dining area
- Cloakroom
- 4/5 Bedrooms
- Family bathroom
- Shower room
A splendid 4/5-bedroom period home, in a sought-after location just moments from Harpenden town cent
A splendid 4/5-bedroom period home, in a sought-after location just moments from Harpenden town centre
Living room | Study/Bedroom 5 | Sitting room/dining room | Kitchen/dining area | Cloakroom | 4/5 Bedrooms | Family bathroom | Shower room | Summer house | Shed | Garden | EPC rating D
This handsome red brick period house offers beautifully appointed accommodation arranged over two floors, with clean, neutral décor and high-quality fittings throughout.
The ground floor offers three comfortable, flexible reception rooms in which to relax and entertain, as well as a useful Study/bedroom 5 facing the front aspect. The living room and the sitting/dining room both feature varnished floorboards, with the sitting room including built-in shelving and a skylight overhead, while the family and dining room has a cast-iron fireplace with marble surround, built-in storage and French doors opening onto the garden. The heart of the home is the open-plan kitchen and dining area, with its conservatory flooding the space with natural light and connecting with the outside space. The kitchen itself has a range bespoke shaker-style cabinets, a central island with granite surfaces and a stainless steel range cooker.
Upstairs there are four well-presented bedrooms, three of which have built-in wardrobes. Additionally, the first floor has the family bathroom with its roll-top bathtub and a shower room.
Outside
The home is accessed via Arcadian Court and features a block-paved driveway at the front with parking space for two/three vehicles and a alleyway for storing bicycles. At the rear, the walled garden includes a patio area for al fresco dining beneath which there was once a swimming pool, a manageable area of lawn and various border shrubs, hedgerows and trees, creating a sense of peace and privacy. There is also a timber-framed storage shed and a summer house for further storage, or outside relaxation space.
Situation
Harpenden town centre 0.1 miles, Harpenden mainline station 0.4 miles (London St. Pancras 23 minutes), M1 (Jct 9) 4.5 miles, London Luton Airport 5.5 miles, Central London 30 miles
Directions
With Strutt & Parker’s Harpenden office on the right, head along the High Street, and at the roundabout, take the second exit onto Sun Lane. You will find the property on the left, with access via Arcadian Court.
Read more- Virtual Viewing
- Map & Street View

