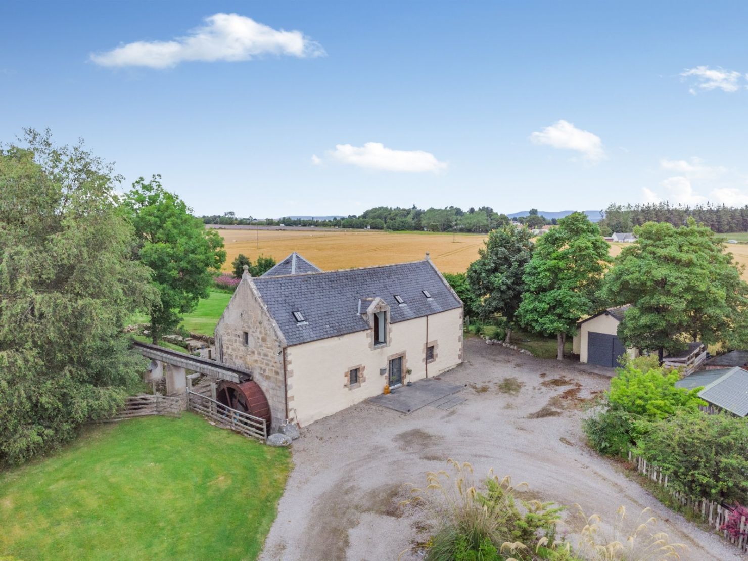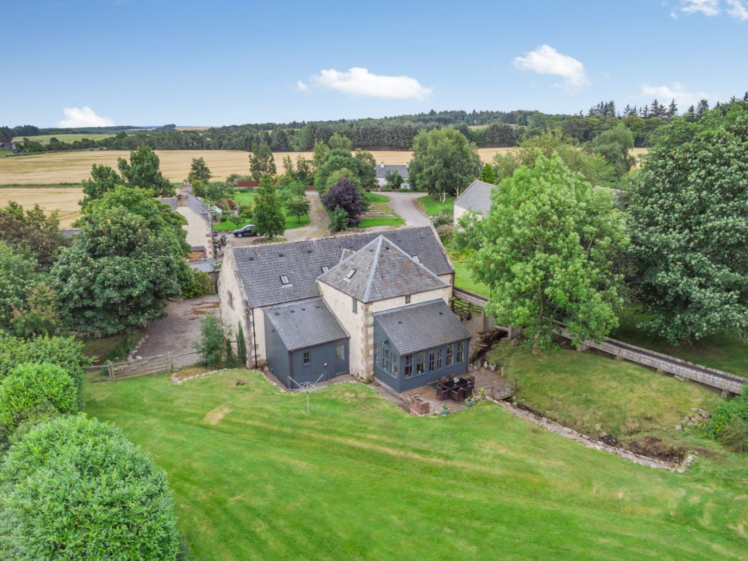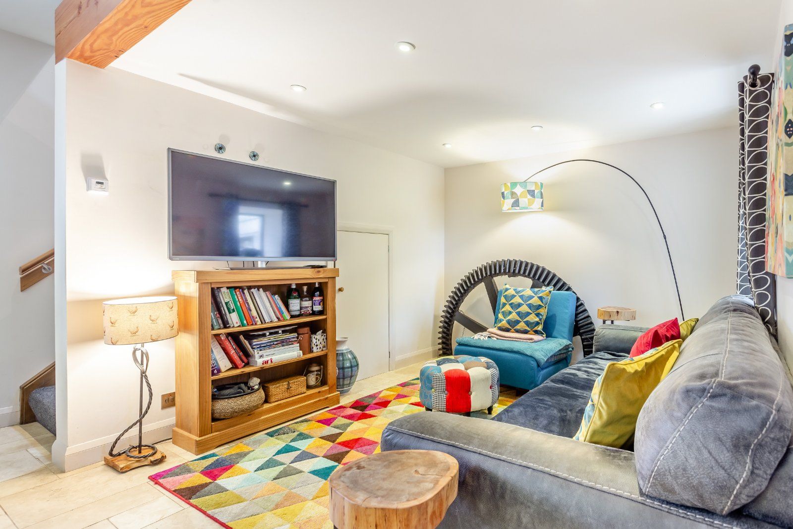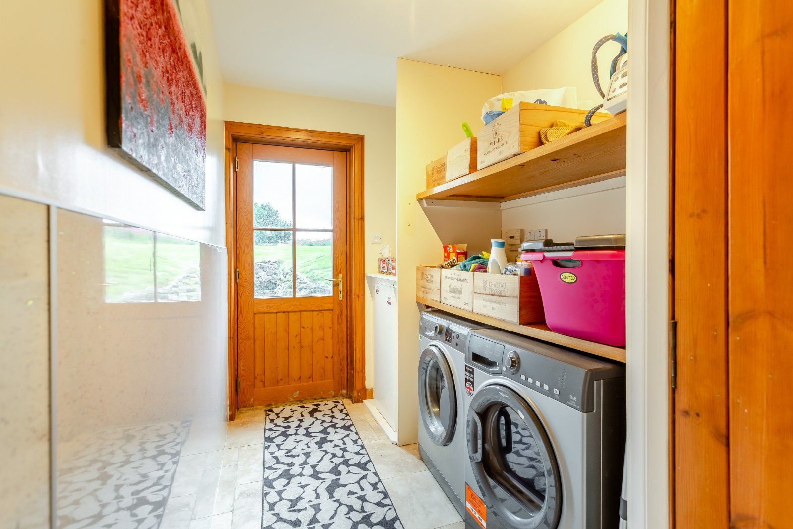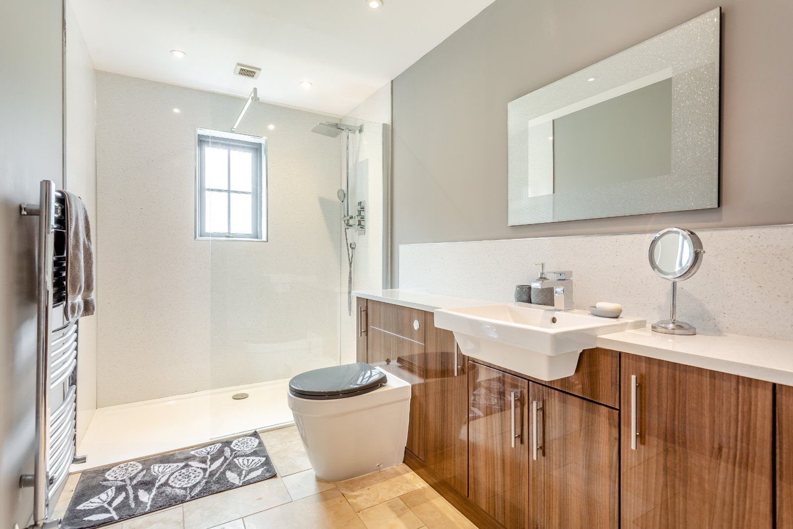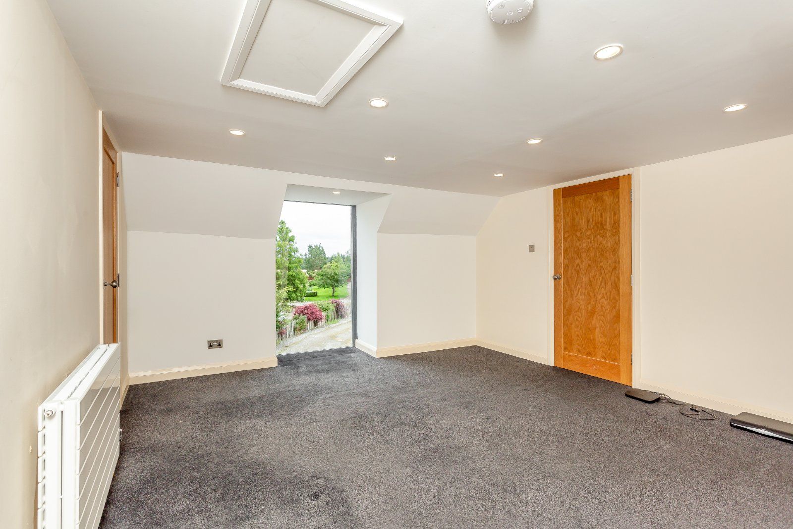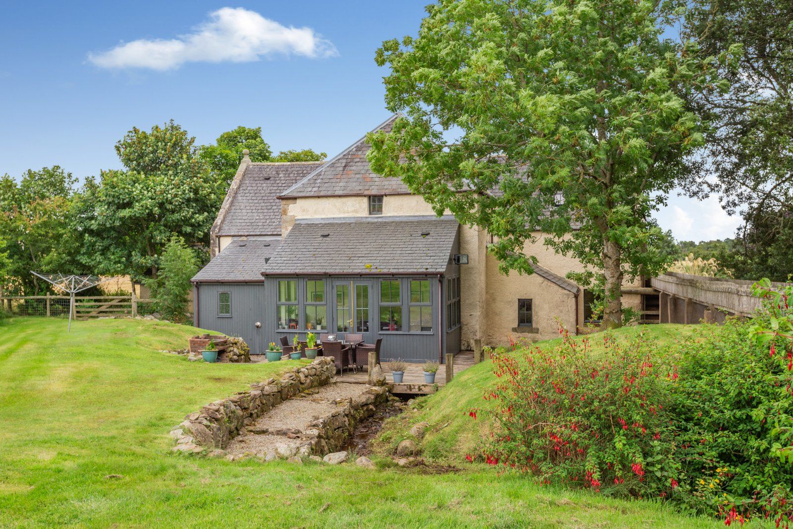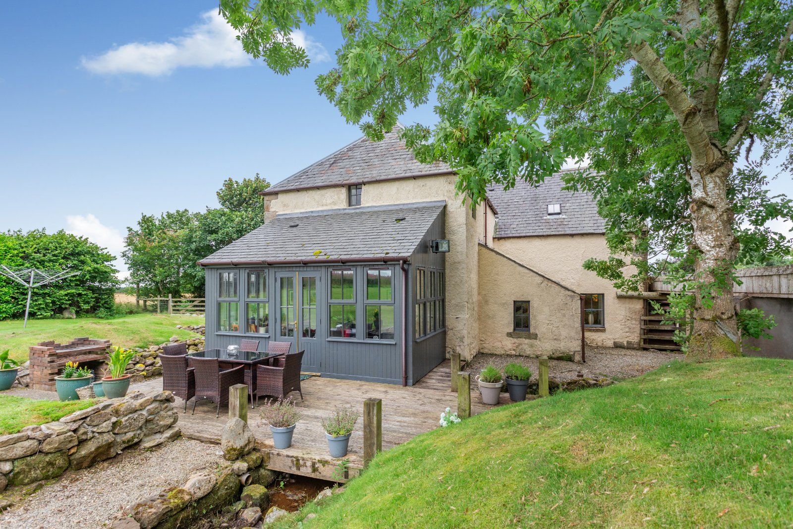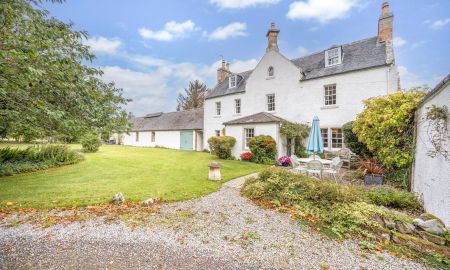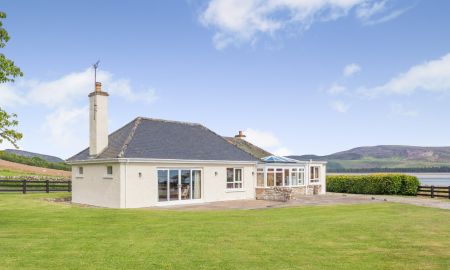Ross-Shire IV19 1LZ Tain
- Offers Over
- £435,000
- 3
- 2
- 5
- Freehold
- D Council Band
Features at a glance
- 4 Reception rooms and study
- Kitchen/breakfast room
- Utility room
- 3 Bedrooms
- Bathroom and shower room
- Dressing room
- In all 2,455 SqFt
- Garage and off-street parking
- Gardens to front and rear
A unique and historic 'B' Listed family home set in generous grounds on the scenic fringes of a sought-after coastal town
Aldie Watermill is a 'B' Listed distinctive stone-built former watermill, offering characterful accommodation totalling over 2,400 sq. ft. arranged over two floors. The property has been cleverly re-configured and offers a wide range of adaptable indoor and outdoor spaces. It has retained a wealth of charming features, including its original water wheel and channel.
The ground floor accommodation comprises a sociable open-plan 40 ft. space with a cosy family/sitting area featuring a freestanding log-burning stove and an attractive kitchen with a range of contemporary cabinetry, appliances and a wood-topped island and breakfast bar. Further is a useful utility room with additional units and space for appliances. From this main living space, steps flow up to the formal dining room which is flooded with natural light via the adjoining sitting/sun room with its panoramic aspect and double doors opening to the south-westerly facing terrace. Completing the ground floor is one of four comfortable bedrooms with easy access to the fully fitted dressing room and a sleek ground floor shower room with its large walk-in shower and glossy integrated cabinets.
The first floor houses an additional sitting room with full length picture window, peaceful study, three additional versatile bedrooms arranged via separate stairways and a chic modern family bathroom
This property has 1.2 acres of land.
Outside
The property sits in a tranquil and considerable corner plot of approx. 1.2 acres, beside picturesque countryside enclosed via various mature trees, shrub lines and fencing. There is a large gravel in-and-out driveway beside the home and a detached garage offering ample parking. The extensive lawned garden with vibrant flowerbeds is neatly divided into sections via the original millworks and stream, with a stone pathway flowing into the decked rear terrace providing the perfect space to dine al fresco and take in the views.
Situation
The popular coastal town of Tain on the Tarbat Peninsula is situated between the Dornoch and Cromarty Firths, north of the Highland capital of Inverness with its plentiful facilities and cultural interests. Tain is surrounded by quaint harbour villages and impressive scenery, with numerous outdoor pursuits on offer including The Royal Dornoch Championship Golf Course. The town offers various amenities including shops, supermarkets, schooling, eateries and a health centre, along with a mainline railway station providing links to Inverness in just over an hour. The A9 offers convenient road links further afield, with Inverness Airport in easy reach.
Directions
What3Words - \\\increased.rattled.writing
From Inverness, take the A9 northbound and proceed for approx. 31 miles before turning left signposted ‘Tain Pottery’, follow this lane and take the 2nd right where you will find the property.
Read more- Virtual Viewing
- Map & Street View

