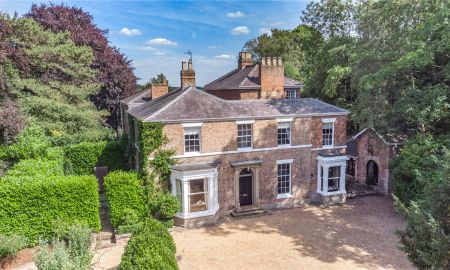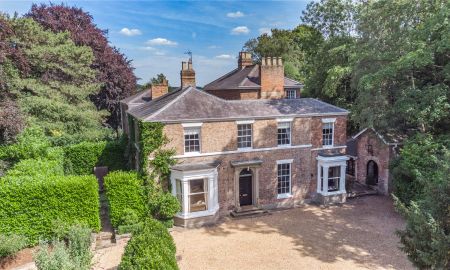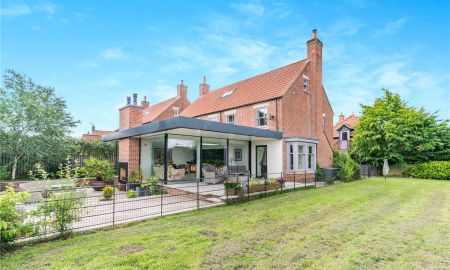Ripon North Yorkshire HG4 The Crescent
- Offers Over
- £925,000
- 6
- 3
- 3
- G Council Band
Features at a glance
- Elegant 6-Bedroom Grade ll listed family home
- Close to Ripon city centre
- Quiet location
- Two-car garage
- Gardens to front and rear
An elegant period 6-bedroom Grade II listed family home, close to Ripon city centre
11 The Crescent is a striking six-bedroom period home, dating from 1852 with red-brick elevations, sash windows and stone pillared door and window surrounds, offering a wealth of elegant accommodation arranged over four spacious floors totalling over 4,300 sq. ft. The current owners have made significant improvements during recent years to create a wonderful family home.
The grand reception hall flows onto the spacious, high-ceilinged ground floor reception rooms, with a wealth of charming features, including ornate cornice, original working feature fireplaces and window shutters. The drawing room with its bright bay window sits adjacent to the formal dining room. The family room offers garden views, whilst stairs lead down to the sizeable cellar, with its adaptable rooms including a wine cellar and workshop. The traditional kitchen and breakfast room enjoys lovely views of the rear garden and features an array of bespoke and in-keeping wooden cabinetry, with modern integrated appliances, granite worktops and a cobalt AGA stove, as well as an adjacent utility and cloakroom.
The capacious first floor houses four light-filled and attractive bedrooms, including the principal suite with its en suite shower room. The other bedrooms are well-served by a tasteful family bathroom and an additional separate cloakroom. The rear bedrooms enjoy open views over the college lawns and to the front over the crescent gardens. On the second floor the current owners have created a suite ideal for teenagers or a dependant relative, offering a variety of built-in landing storage, two further refurbished bedrooms with fitted wardrobes and a chic family bathroom.
Outside
A brick-laid pathway flanked by neat level lawns enclosed via wrought iron fencing flows to the handsome façade. Its established south-westerly facing rear walled garden offers a peaceful haven, with a Victorian-style greenhouse, hidden original well, garden store, lush lawn, fruit trees and sun terrace ideal for al fresco dining. The borders are well-stocked with herbaceous plants and fragrant lavender, whilst a pergola with climbing plants and gravelled pathway leads up to the two-car detached brick-built garage, extended by the current owners and accessable from Crescent Road at the rear.
Situation
The private crescent overlooks a mature parkland garden, with the comprehensive amenities of Ripon just a short walk away. There is an excellent range of shops, cultural and recreational facilities within the historic city, as well as beautiful surrounding countryside and a station with mainline links. The A1(M) offers easy road connections to Harrogate and further afield. Several notable nearby schools include Ripon Grammar School, Queen Mary’s and Cundall Manor.
Directions
From central Ripon, head west on Market Place South and turn right onto Market Place West. Proceed onto Fishergate and North Street before turning left onto the Crescent, where the property will be on the right.
Read more- Virtual Viewing
- Map & Street View











































