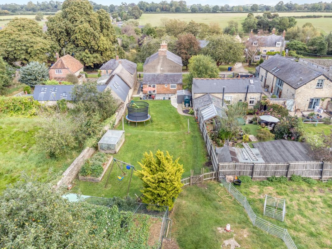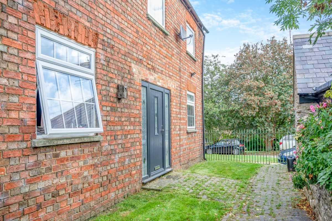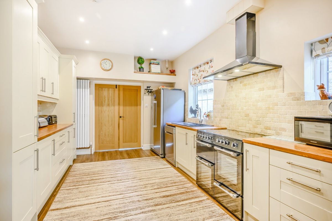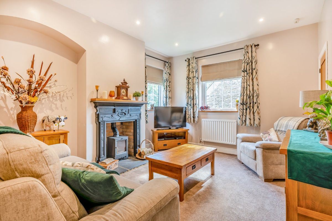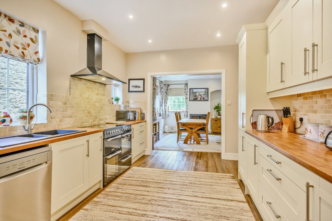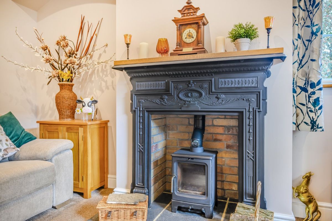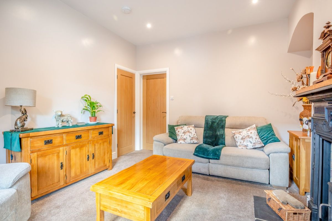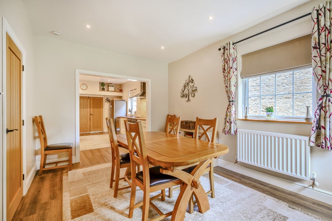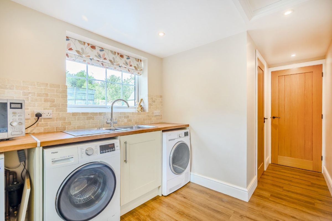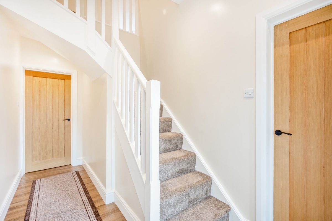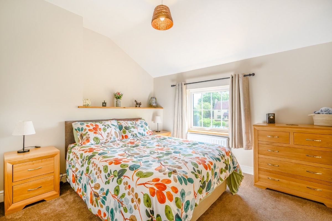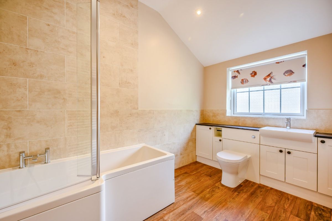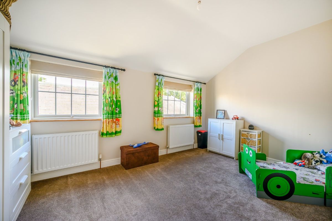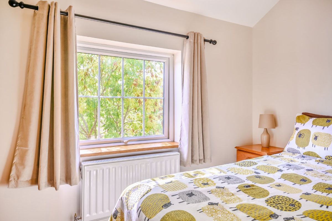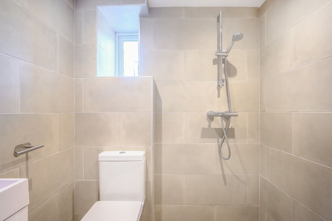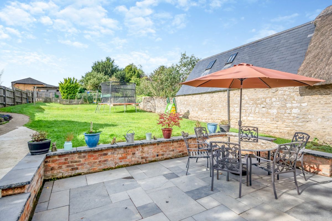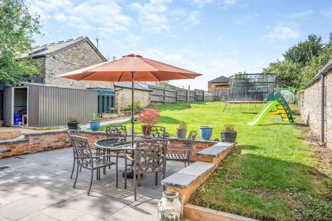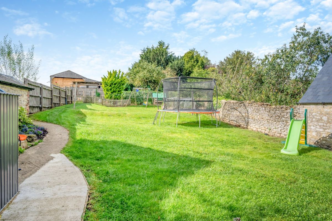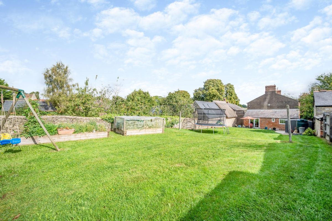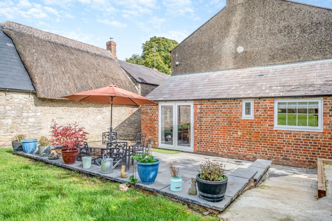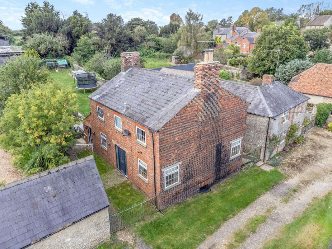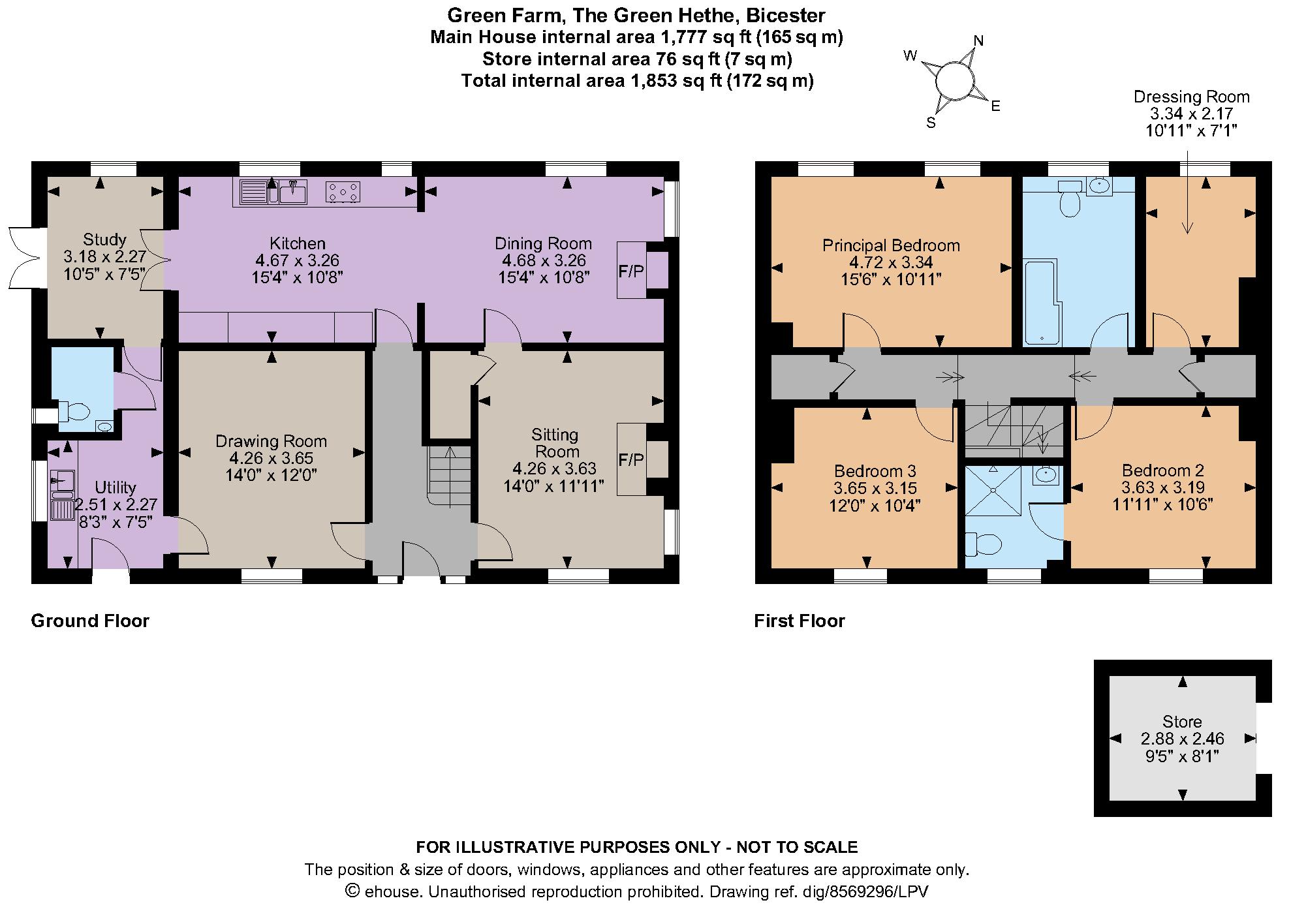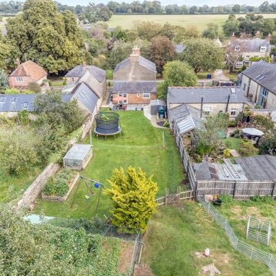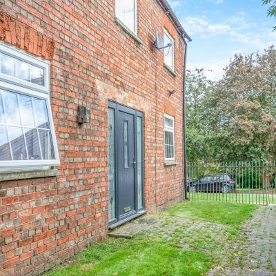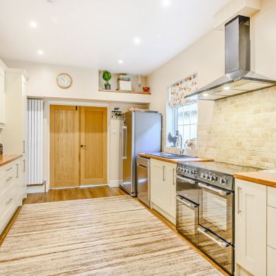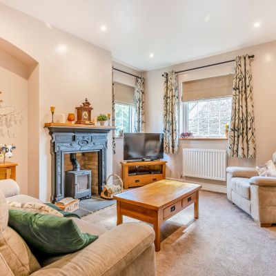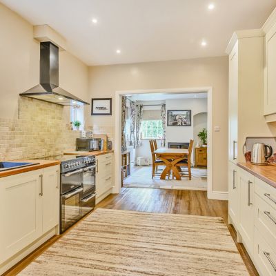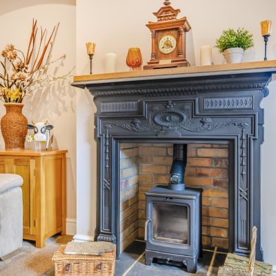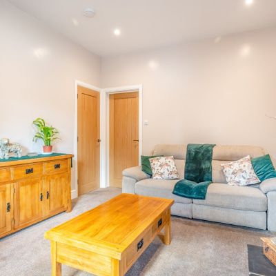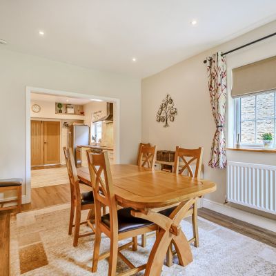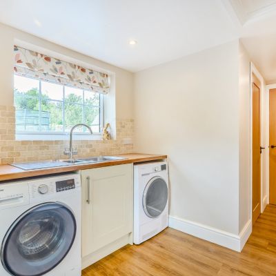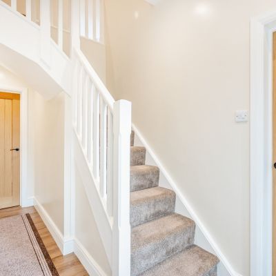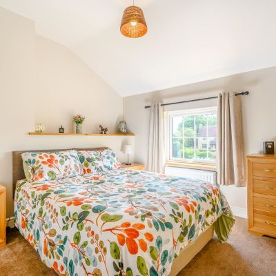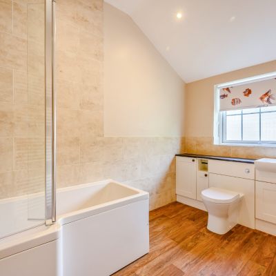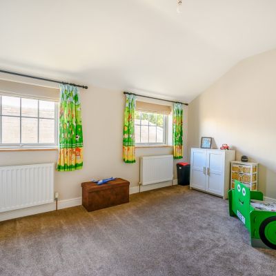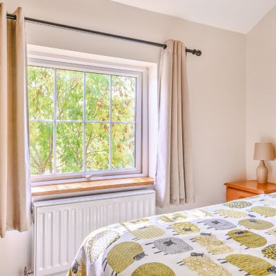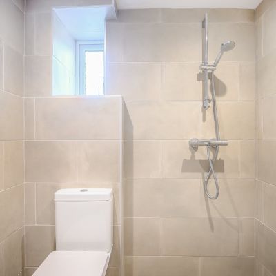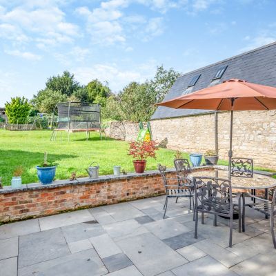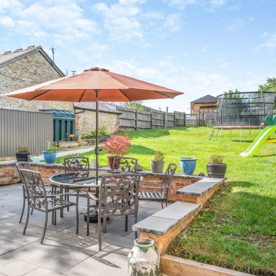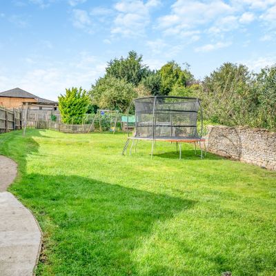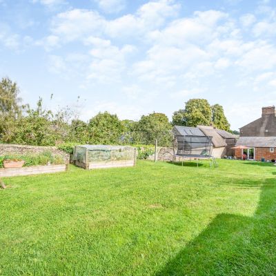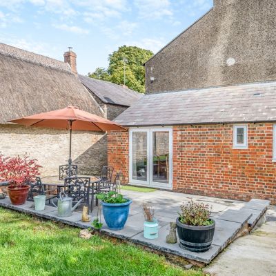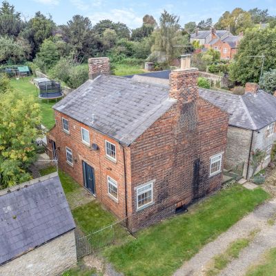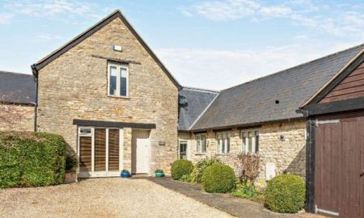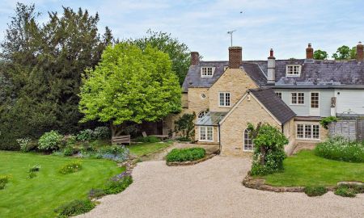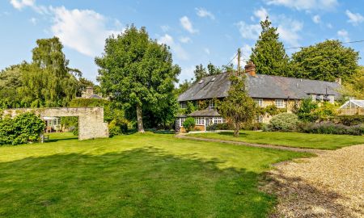Bicester Oxfordshire OX27 The Green, Hethe
- Guide Price
- £850,000
- 4
- 3
- 2
- E Council Band
Features at a glance
- Spacious and stylish detached farmhouse
- Dual aspect sitting room with fireplace
- Open plan kitchen
- Formal dining room
- Principal bedroom with en suite shower room
- Three further well proportioned bedrooms
- Enclosed rear garden with patio
A spacious and stylish extended farmhouse situated in a highly regarded village
This versatile detached brick-built residence offers beautifully presented, flexible accommodation arranged across two airy floors.
The bright reception hall with its turned stairway opens to the attractive drawing room and the dual-aspect sitting room with an eye-catching feature fireplace and log-burning stove. The accommodation flows naturally into the sociable open-plan kitchen and adjacent dining room. The kitchen is fitted with a variety of neutral contemporary cabinetry with wooden worksurfaces and various integrations and appliances, including a large range cooker with extractor above. The light-filled dining space enjoys dual garden aspects and a fireplace with stove, whilst double doors open to a peaceful study with French doors flowing out onto the sunny south-westerly terrace. Alongside is a well-sized utility room with further cabinetry, a sink and space for appliances and a cloakroom.
The first-floor landing with its pair of bespoke fitted store cupboards opens to the pleasing and well-proportioned bedrooms, one of which is currently being used as a dressing room. There is a contemporary family bathroom, with one of the bedrooms benefitting from its own en suite shower room.
Outside
The property is approached via a gravelled private road with on-street parking, a section of lawn sits beside the side aspect, whilst gates open to the rear plot which flows into a sizeable garden. A paved south-westerly facing terrace surrounded by stepped red brick walling provides the ideal spot for al fresco dining, followed by a generous expanse of lush, largely level lawn enclosed via fencing and fine original stone walls. There is also a useful detached garden store beside the patio, a colourful border with herbaceous planting and established vegetable planters further.
Situation
The home is situated in the charming village of Hethe, with its popular public house, village hall and church. Desirable Bicester with its designer outlet village, Banbury and the thriving city of Oxford are all around 10 miles distant, offering an extensive array of recreational, educational and leisure facilities, including several golf clubs and the prestigious Soho Farmhouse. Oxford Parkway station offers regular London links in around an hour, with convenient road connections via the M40 motorway. Several notable nearby schools include Winchester House, Bloxham School and Tudor Hall.
Directions
Heading north on the M40 motorway, take the exit to Northampton at Junction 10. Follow signs to the A43 before taking the third exit at the roundabout onto the B4100 and proceeding for 0.6 miles. Turn left and continue for 2.8 miles onto Hethe Road, Hardwick Road and Main Street, before taking two consecutive right turns, where the property will be on the right.
Read more- Floorplan
- Virtual Viewing
- Map & Street View

