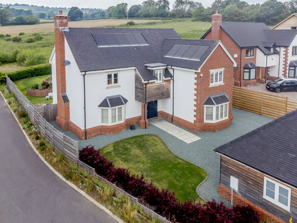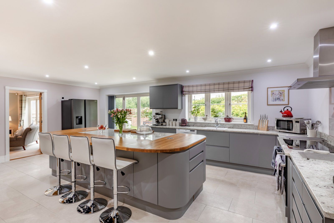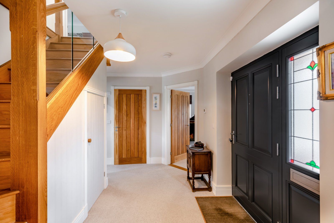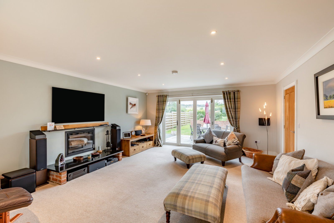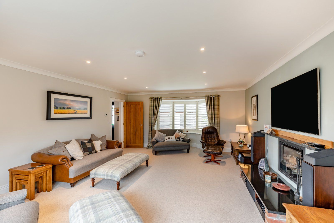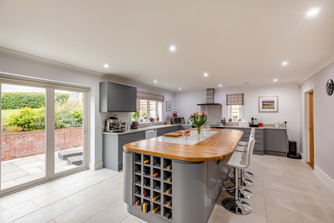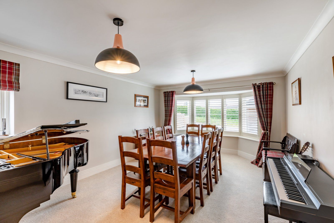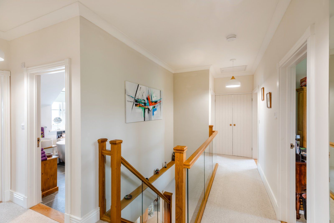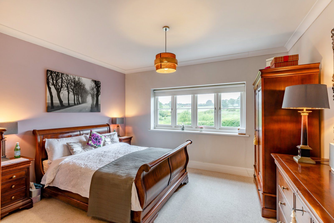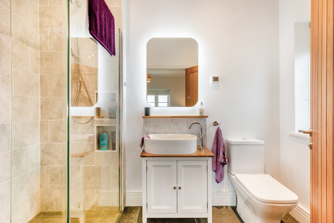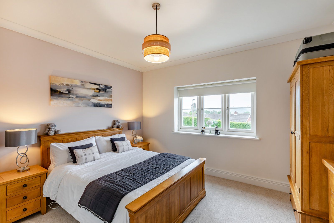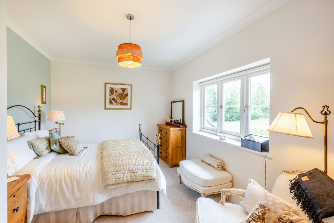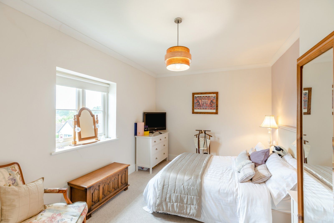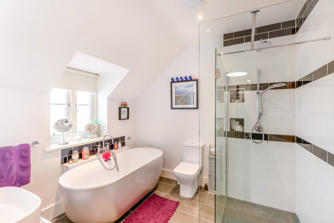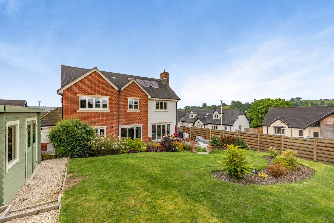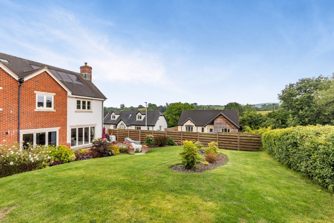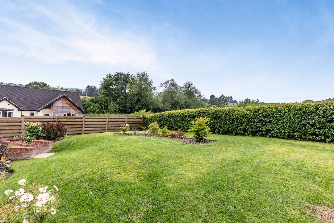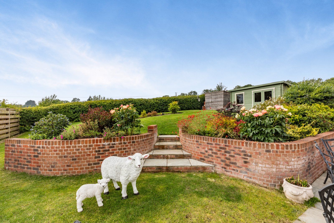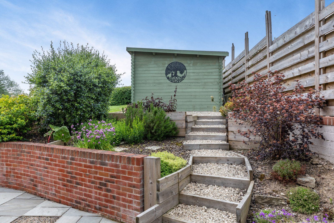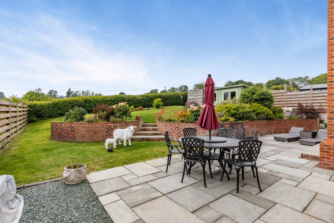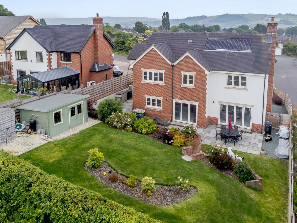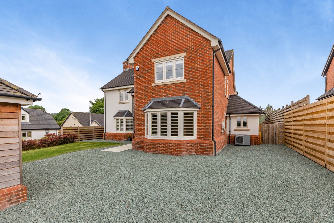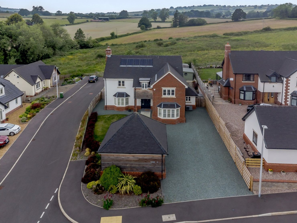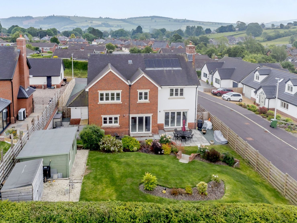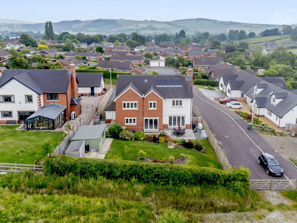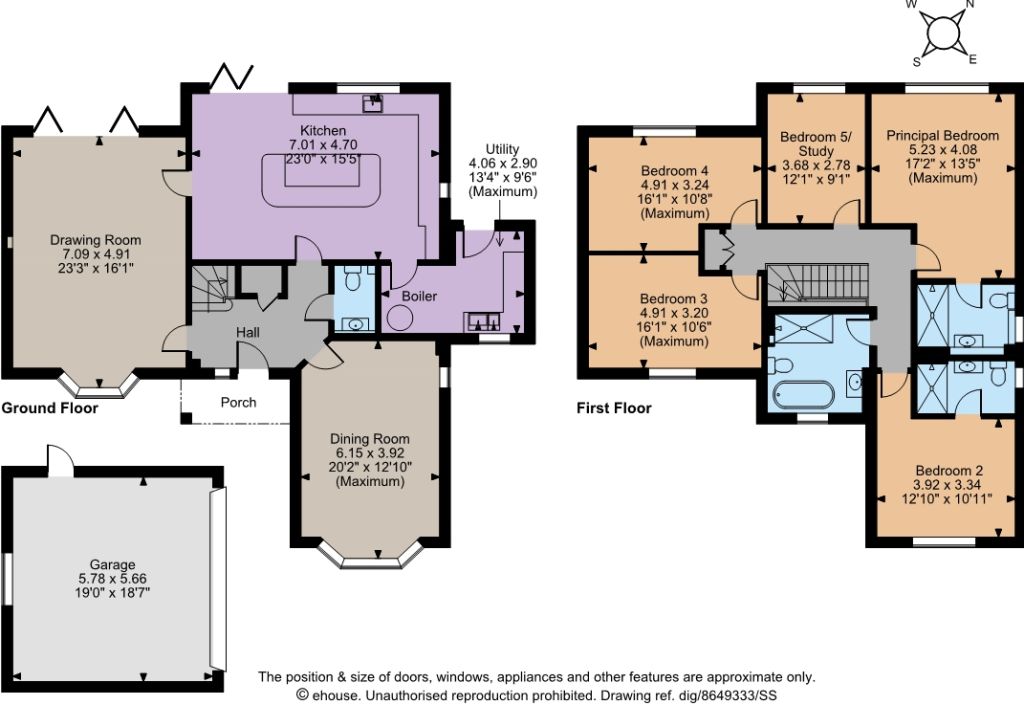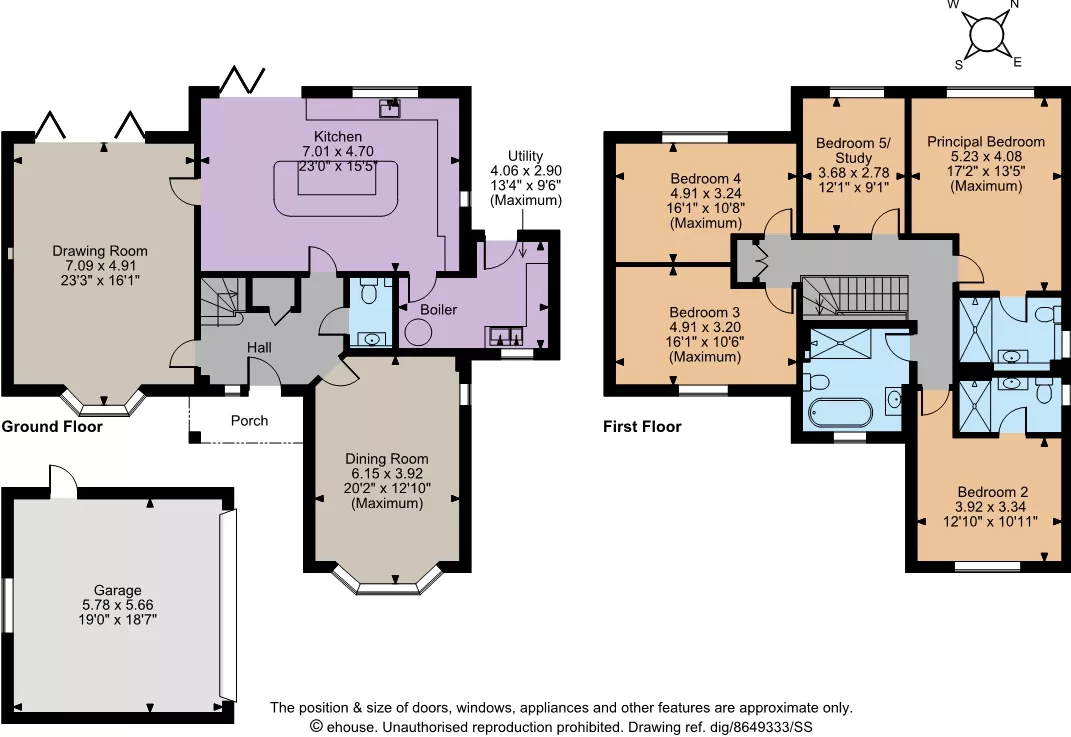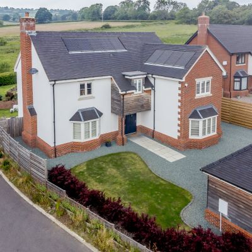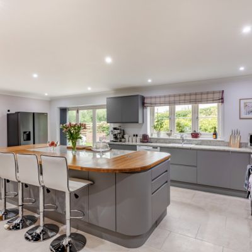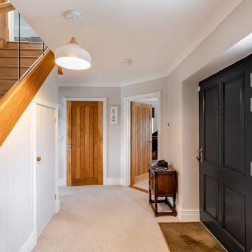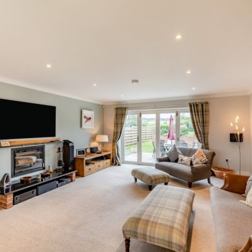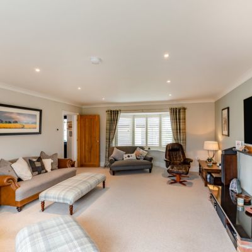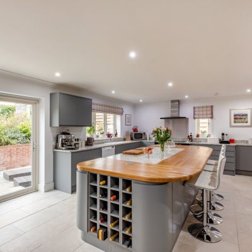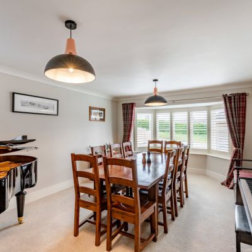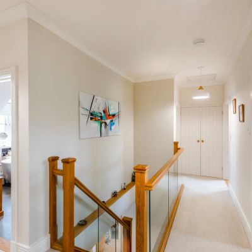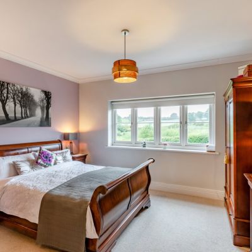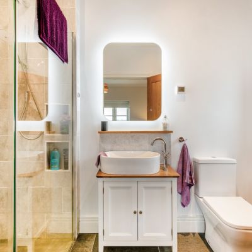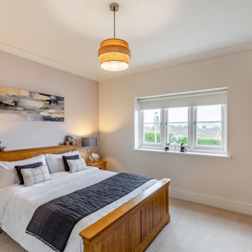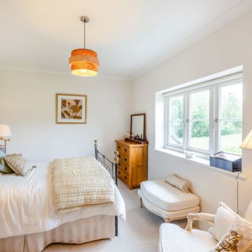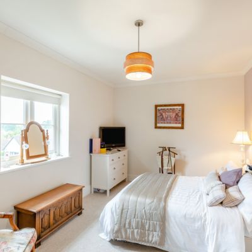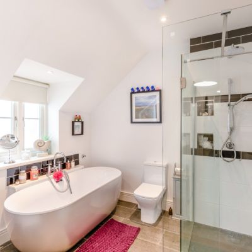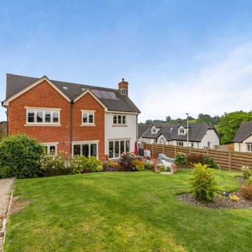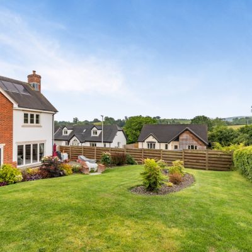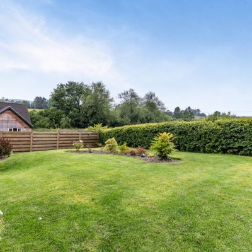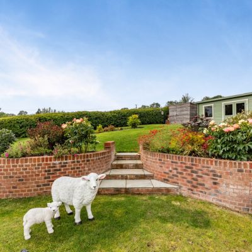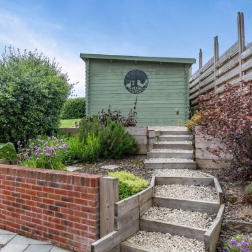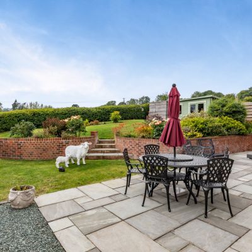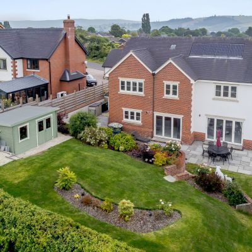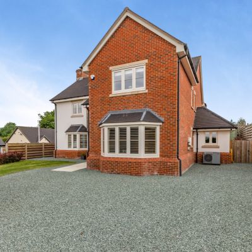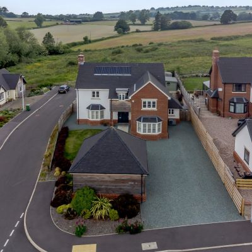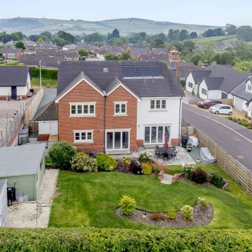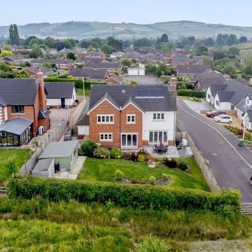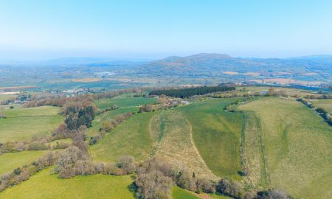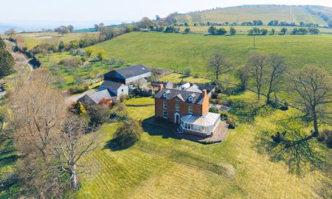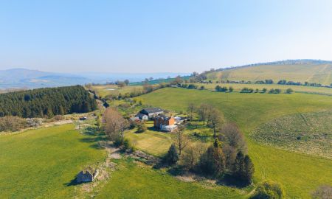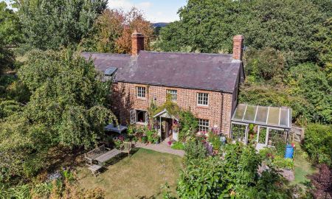Bishops Castle Shropshire SY9 5HN The Leys
- Guide Price
- £725,000
- 5
- 3
- 2
- F Council Band
Features at a glance
- 5 Bedrooms
- 2 Reception Rooms
- Countryside Views
- Energy Rating A
- Modern & Spacious
- Village Location
A modern detached energy-efficient five bedroom property located in a sought-after Shropshire town
The property An exclusive property, 12 The Leys is a stylish red-brick and part-rendered modern family residence, designed and built by the current owner, offering over 2,400 sq ft of bright and adaptable living space set across two floors.
Thoughtfully designed to create a refined yet functional environment for everyday living and entertaining, the home incorporates a range of energy-efficient features, up-to-date amenities, sleek sanitaryware, and a calm, neutral colour palette throughout. Oriented to make the most of the spectacular, far-reaching countryside views, the layout flows from a welcoming reception hall with built-in storage and a cloakroom. The ground floor includes a generous dual-aspect drawing room with a front-facing bay window, contemporary inset wall-mounted fireplace, and bi-fold doors opening onto the rear terrace. There is also a spacious dual-aspect dining room with a front bay window, and a substantial kitchen/dining room fitted with modern wall and base cabinetry, a large central island with breakfast bar, complementary granite and timber worktops and splashbacks, high-spec integrated appliances, and further bi-fold doors to the rear terrace. An adjoining utility room features matching wooden work surfaces and provides access to the garden.
A modern oak and glass staircase rises to a generous first floor landing with further useful fitted storage, giving access to an L-shaped rear aspect principal bedroom with contemporary en suite shower room, and an additional front aspect double bedroom with en suite shower room. Three further double bedrooms, one currently configured as a study, and a modern family bathroom with freestanding bath and separate shower complete the level.
Outside
Outside Occupying a prominent corner spot and having plenty of kerb appeal, the property is approached over a gravelled driveway and forecourt providing private parking and giving access to a detached double garage, both flanked by a low-maintenance shrub bed and an area of level lawn. The well-maintained enclosed garden to the rear is laid mainly to gently-sloping lawn bordered by well-stocked flower and shrub beds and features a garden shed/summer house affording far-reaching views over surrounding countryside and a generous paved terrace spanning the full width of the property and accessible from the drawing and kitchen/dining rooms. The whole is ideal for entertaining and al fresco dining.
Situation
Location The historic market town of Bishops Castle has a thriving livestock market, farmers’ market and an eclectic mix of independent shops, cafés, museums and public houses together with GP and dental surgeries, a Post Office, police station, cottage hospital and primary and secondary schooling. The larger centres of Ludlow and Shrewsbury provide more extensive shopping, leisure and service amenities. Bishops Castle has a regular bus service to Shrewsbury, the A49 gives access to the national motorway network via the A5 and M54, while trains from Broome train station connect to Shrewsbury and from there to central London. The area offers a good selection of state primary and secondary schooling together with a wide range of independent schools including OneSchool Global, Bedstone College, Moor Park and Lucton.
Distances Lydbury North – 3 miles Mainstone – 3 miles Wentnor – 4 miles Clun – 5 miles Edgton (village) – 5 miles Craven Arms – 6 miles Church Stretton – 6 mile Ludlow – 17 miles Shrewsbury – 22 miles
Nearby Stations Church Stretton Shrewsbury Telford
Nearby Schools Moor Park Lucton Bedstone College Wribbenhall The Elms School Abberley Hall School Concord College Prestfelde OneSchool Global
Directions
Directions Postcode: SY9 5HN What3words ///version.slate.emotional - brings you to the driveway
Read more- Floorplan
- Virtual Viewing
- Map & Street View

