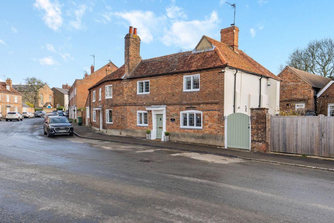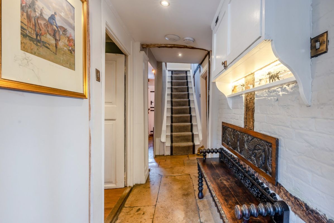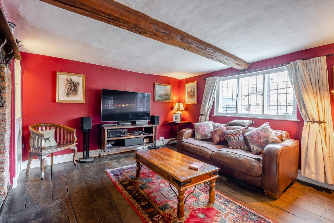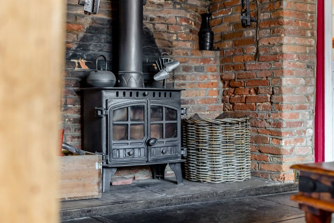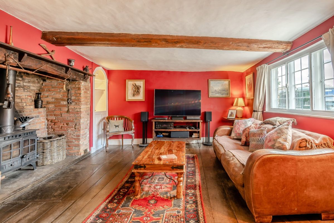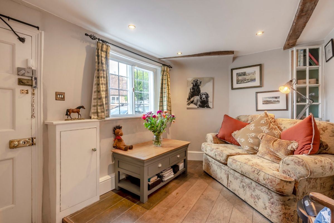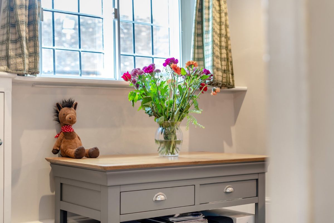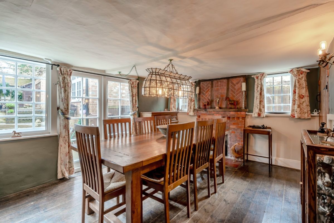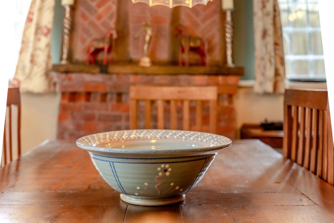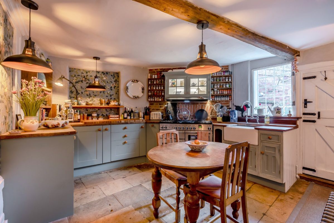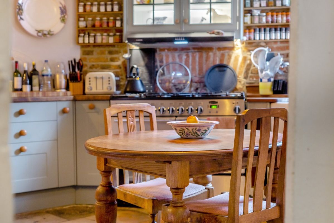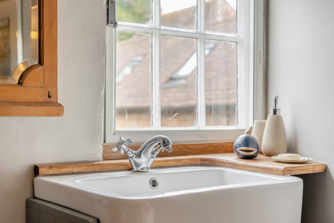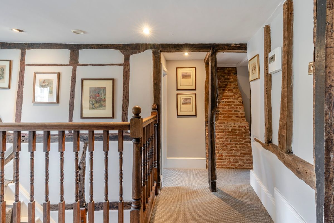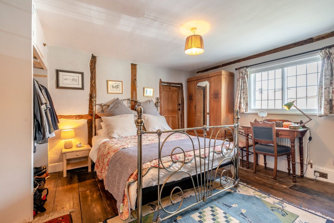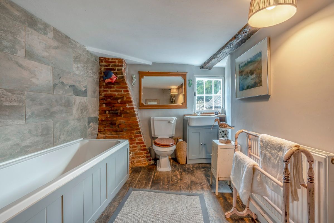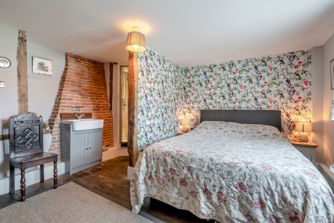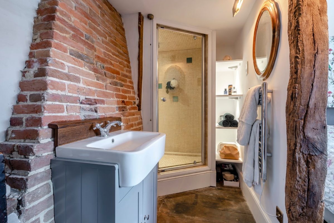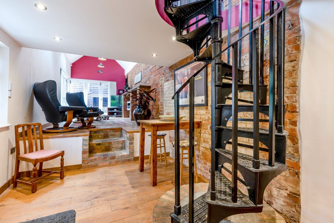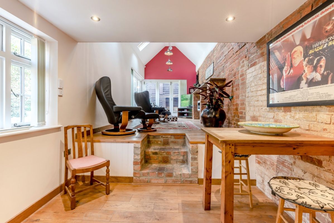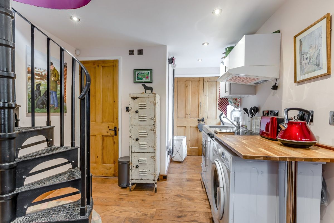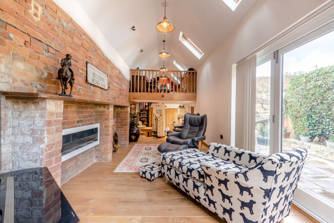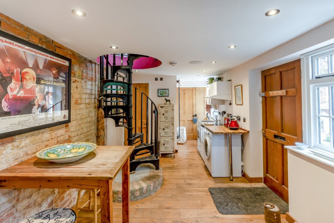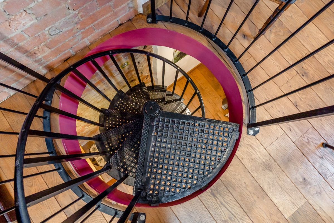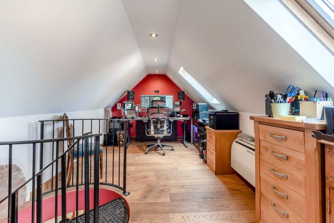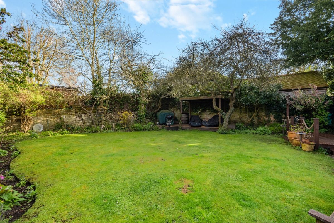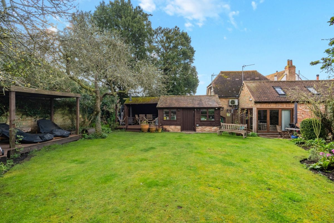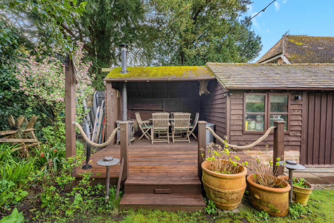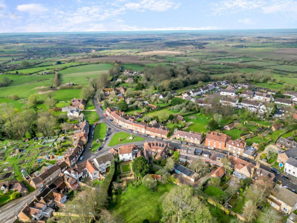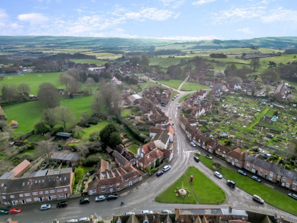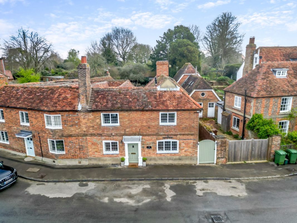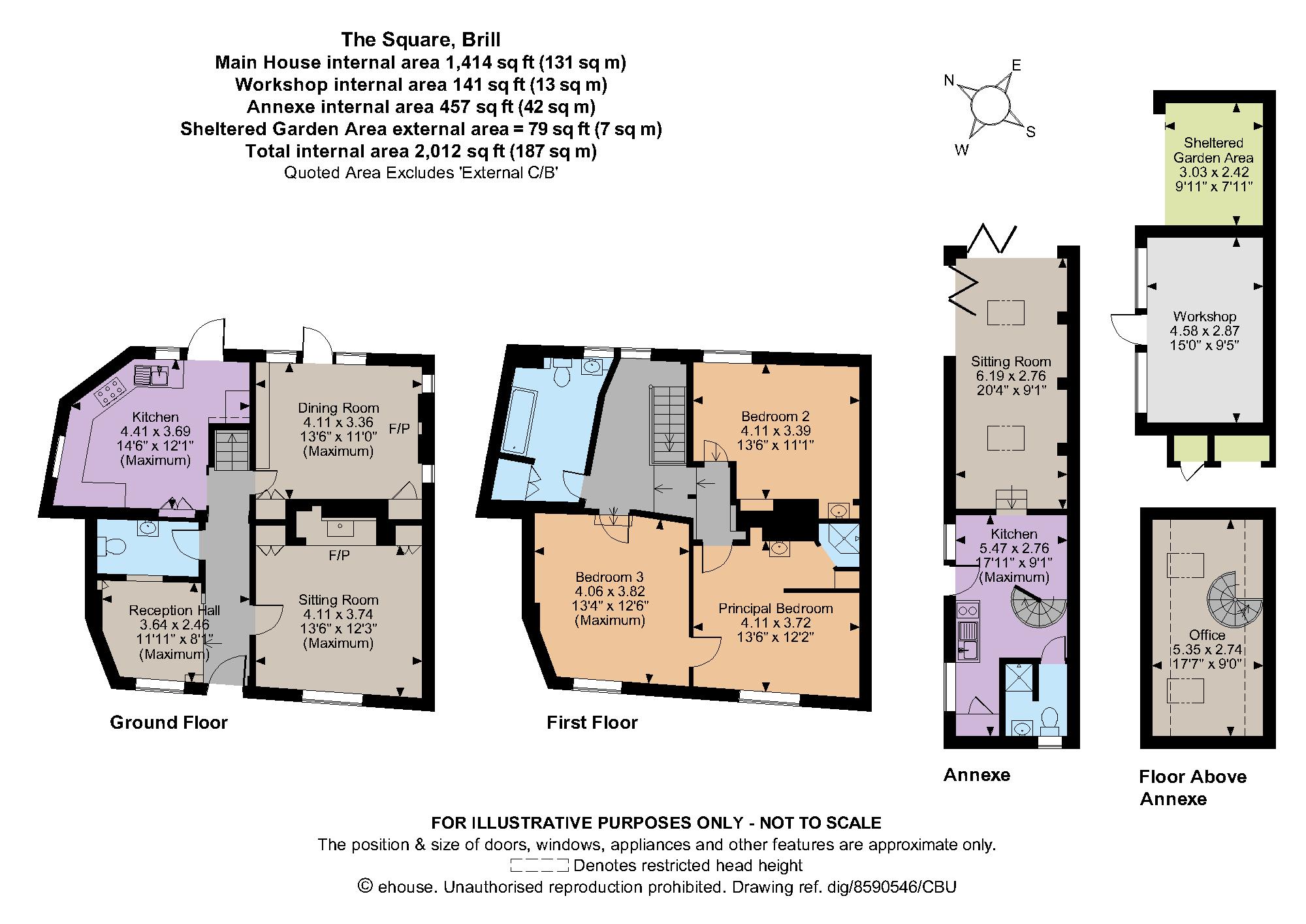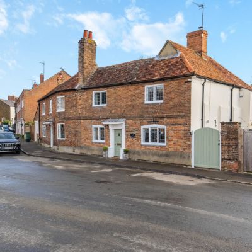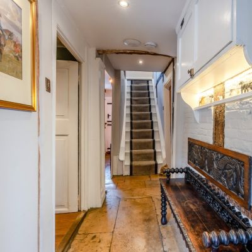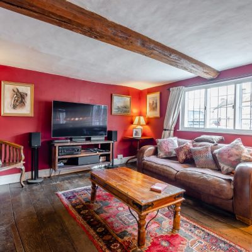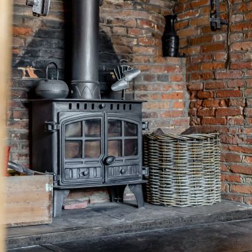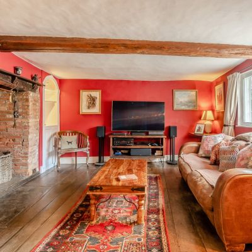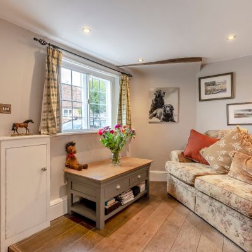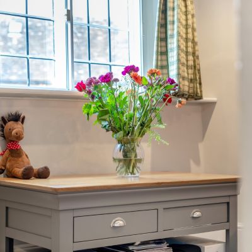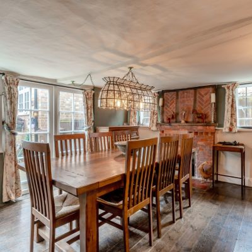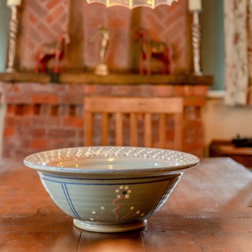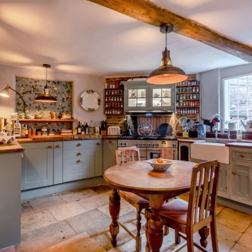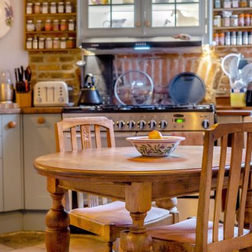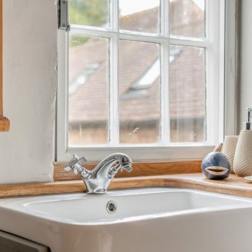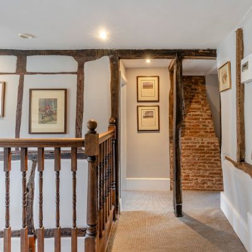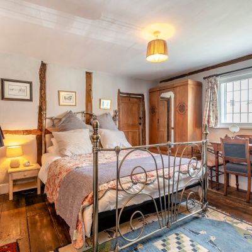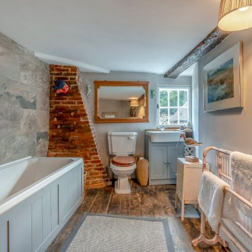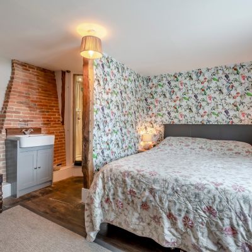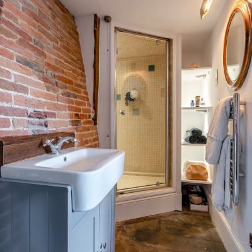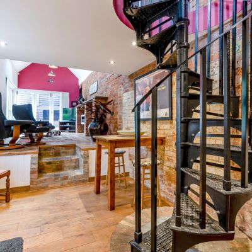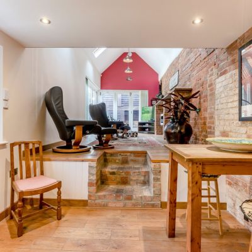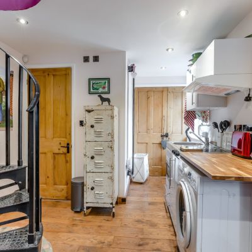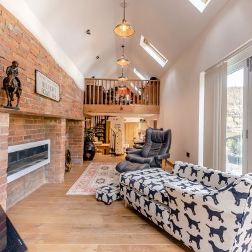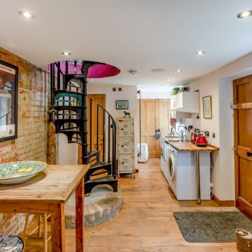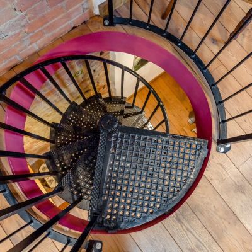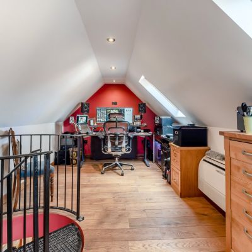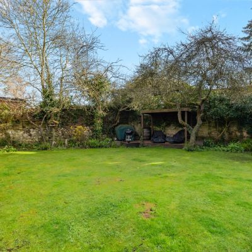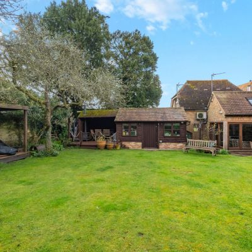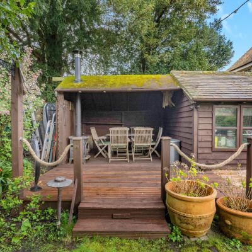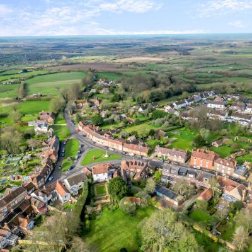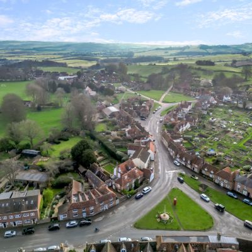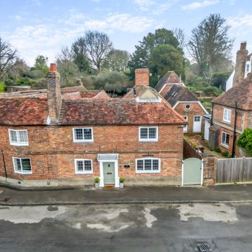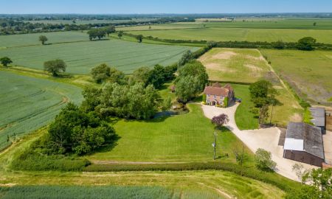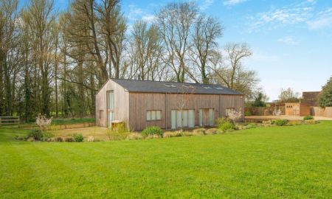Aylesbury Buckinghamshire HP18 The Square, Brill
- Guide Price
- £1,000,000
- 4
- 2
- 3
- F Council Band
Features at a glance
- Charming double-fronted red brick property offering light-filled flexible accommodation arranged over two floors
- Reception hall with seating area
- Sitting room with inglenook fireplace
- Formal dining room
- Spacious kitchen with belfast sink and integrated appliances
- Principal bedroom with en-suite
- Two further double bedrooms and family bathroom
- Detached two storey annexe with kitchen, sitting room and office
- Walled garden with well-stocked flower beds and seating areas
A Grade II listed semi-detached 3/4 bedroom home with annexe located at the heart of a small vill
Configured to provide an ideal family and entertaining space, the ground floor accommodation flows from a welcoming reception hall with seating area with views over The Square and some original flagstone flooring and briefly comprises a front aspect sitting room with feature exposed brick inglenook fireplace with woodburning stove, flanked on each side by bespoke storage, a generous rear aspect dining room with feature exposed brick open fireplace and full-height glazing incorporating a door to the terrace and a spacious kitchen with a range of wall and base units, wooden worktops, Belfast sink, modern integrated appliances, space for a table for more informal meals and a stable door to the terrace.
On the first floor the property offers a spacious front aspect principal bedroom with useful sink and en suite shower, two further generous double bedrooms, both with useful sinks , and a large modern family bathroom.
Outside
Having plenty of kerb appeal, the property is approached directly from the pavement through a six-panelled front door with 19th century moulded wooden surround and cornice hood, a side gate giving access to the annexe and rear garden. To the rear the property has a large paved terrace, ideal for entertaining and al fresco dining, overlooked by a detached two-storey annexe comprising a split-level, part-double height vaulted seating area with kitchenette and cast iron spiral staircase to a first floor galleried study area, the whole suitable for a variety of uses. The remaining walled garden is laid mainly to lawn bordered by well-stocked flower and shrub beds and features numerous seating areas, a gazebo-covered barbecue area and a shed with raised decked terrace and covered seating area with woodburning stove, the whole enjoying views over the Chiltern Hills.
Situation
Known for its historic windmill and surrounded by stunning Buckinghamshire countryside, the picturesque hilltop village of Brill has a thriving community spirit centred around a village square and a wide range of day-to-day amenities including a village store with Post Office, newsagent, dispensing surgery, butcher, two public houses, a nursery and a popular primary school.
Nearby Thame is a bustling market town with an historic marketplace, host to a weekly market, and numerous high-quality independent shops including butchers, bakers and delicatessens, in addition to Waitrose, well-known High Street chains, a sports centre and a wide variety of cafés, restaurants and public houses. More extensive shopping, service and cultural amenities are available in Bicester, Aylesbury and Oxford. Communications links are excellent: the village benefits from a bus service to Thame and Aylesbury, the nearby M40 gives easy access to London and the national motorway network and Haddenham & Thame Parkway station has regular services to London Paddington in around 40 minutes.
The area offers a wide range of state primary and secondary schooling together with grammar schooling and a good selection of independent schools including Ashfold, Bruern Abbey, Headington, Rye St. Antony, Dragon, Oxford High, Summer Fields and Magdalen College.
Directions
From Strutt & Parker’s Oxford office head north on Banbury Road (A4165), after 0.6 mile at the roundabout take the 3rd exit onto Elsfield Way/North Way (A40) then after 3.7 miles turn left onto Bayswater Road. After 0.8 mile turn right onto Shepherds Pit, after 1.0 mile turn right onto B4027 then left onto Pound Lane. After 0.3 mile turn left onto Mill Street, after 3.8 miles turn right at Oxford Road, after 1.1 miles bear left onto Manor Road and after 0.2 mile turn right onto Bicester Road (B4011). After 0.2 mile turn left onto Brill Road, after 1.3 miles turn right onto The Square and the property can be found on the right.
Read more- Floorplan
- Virtual Viewing
- Map & Street View

