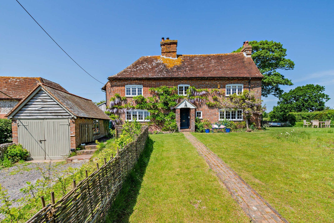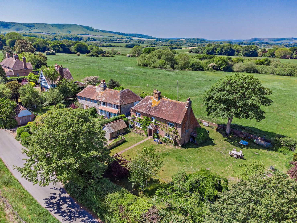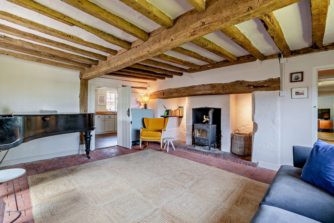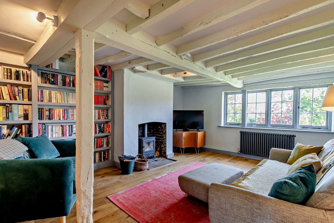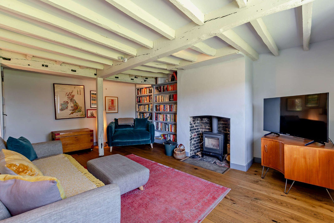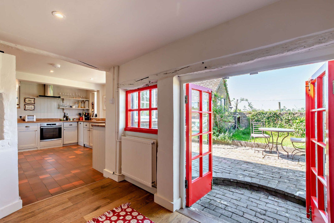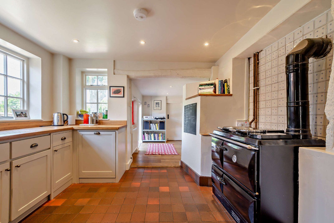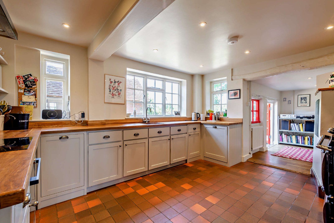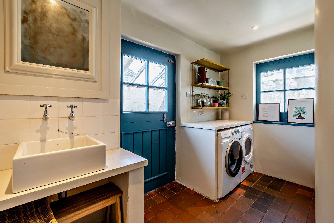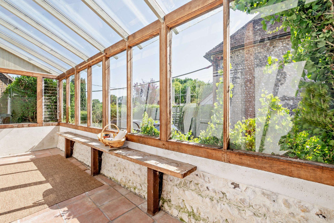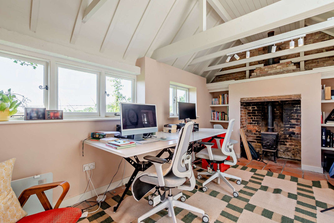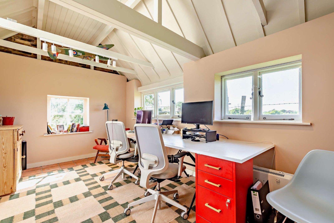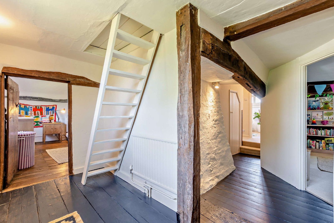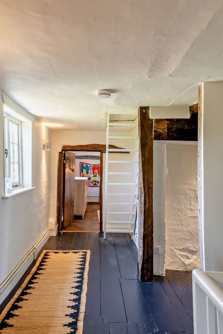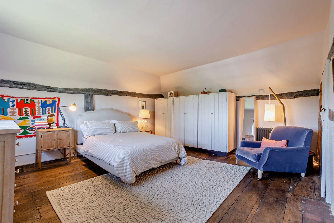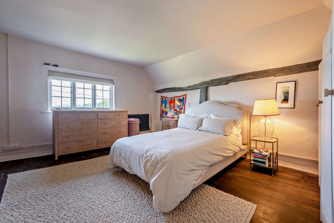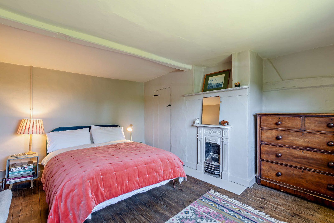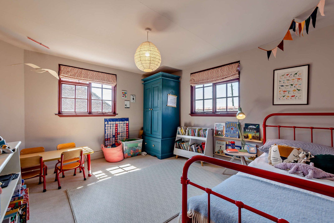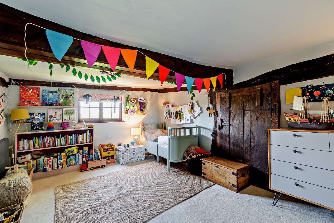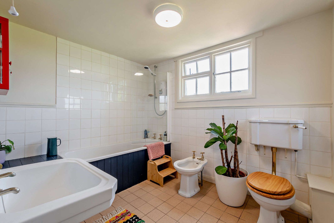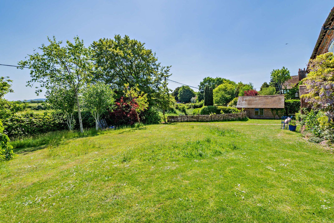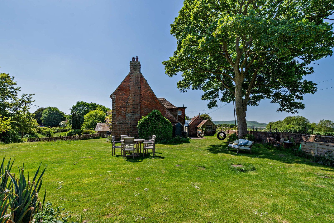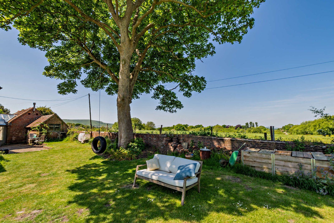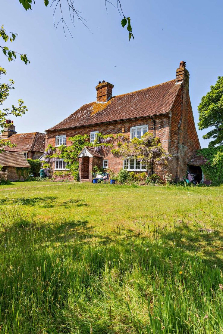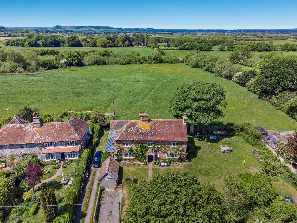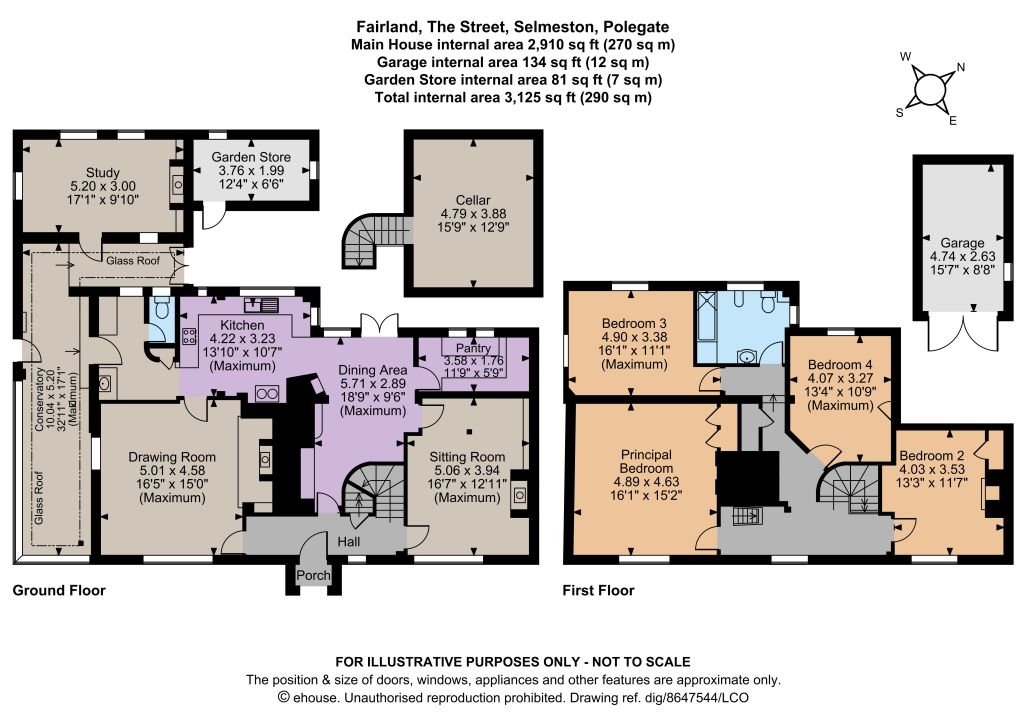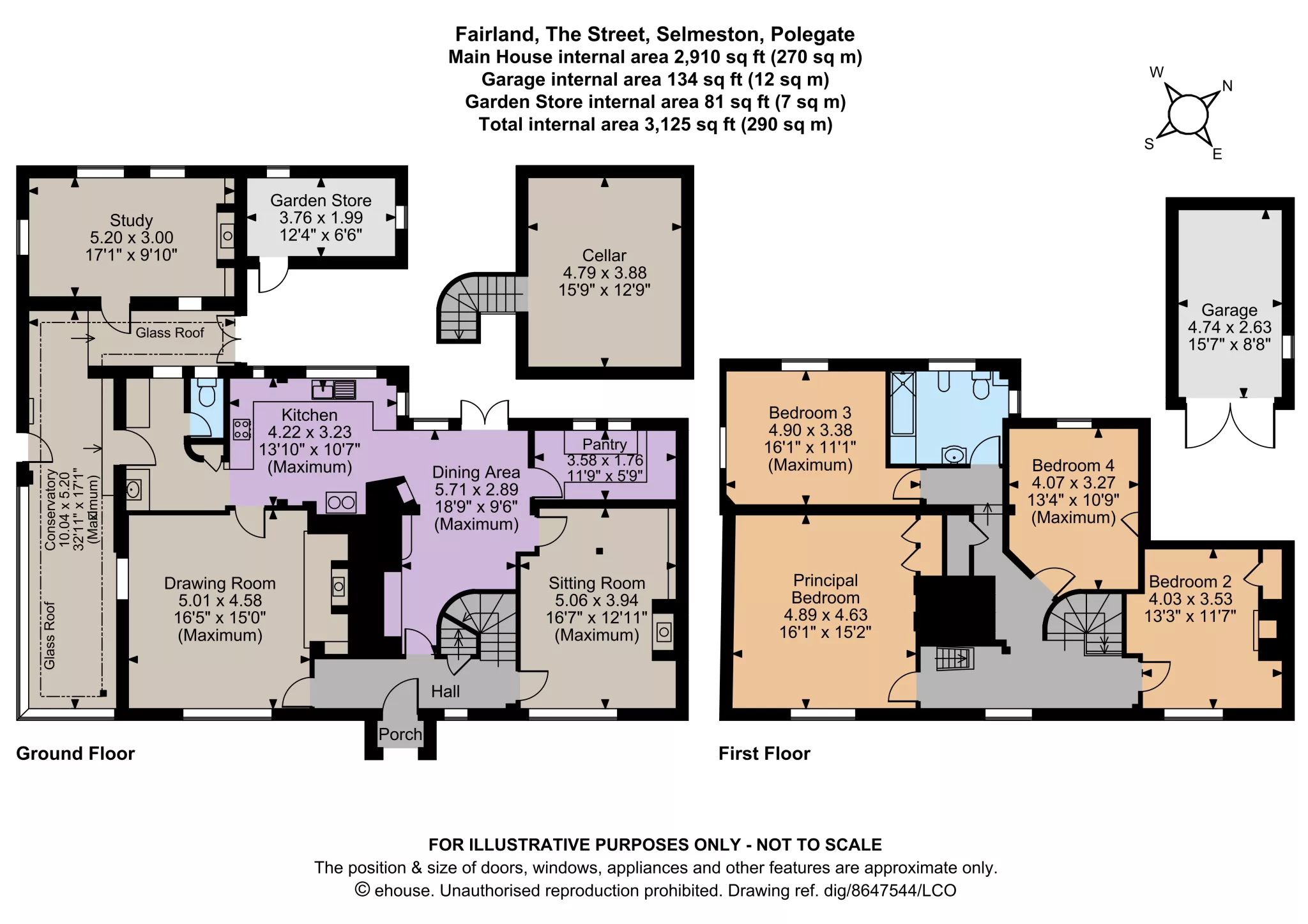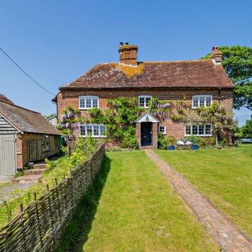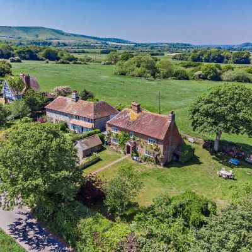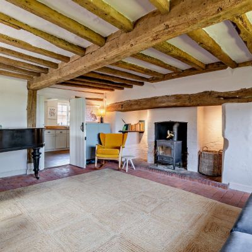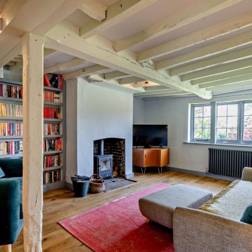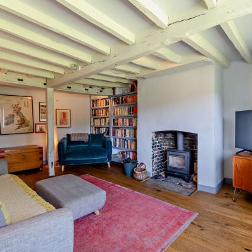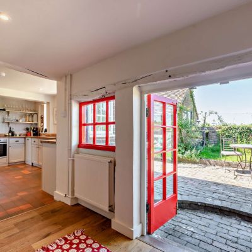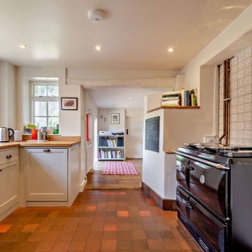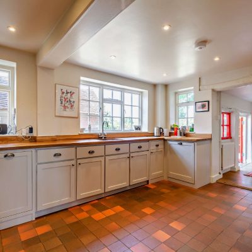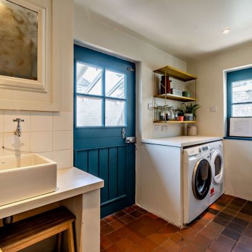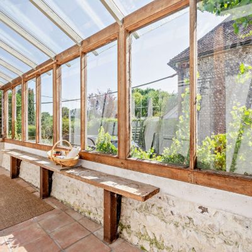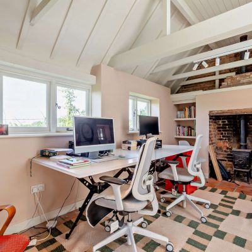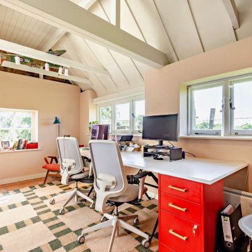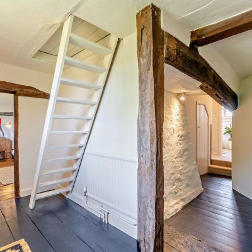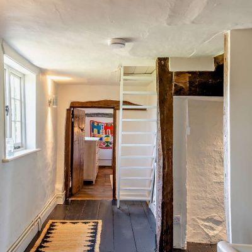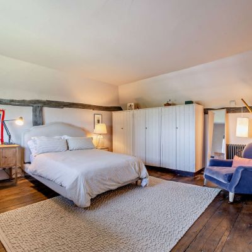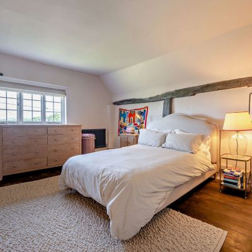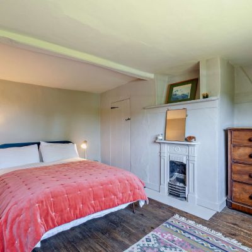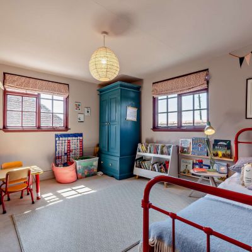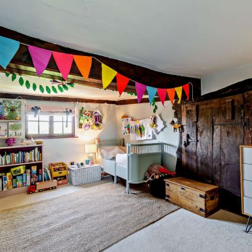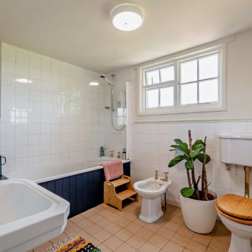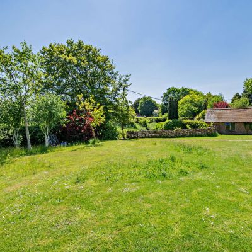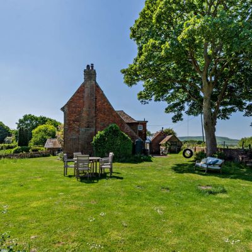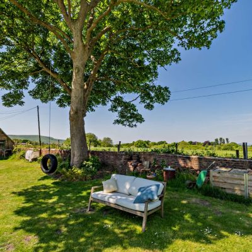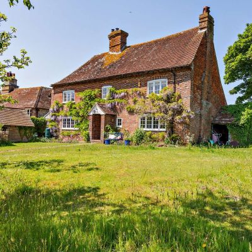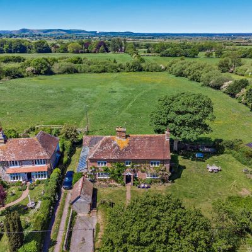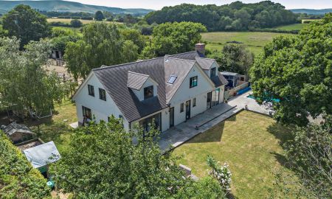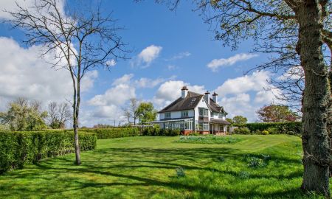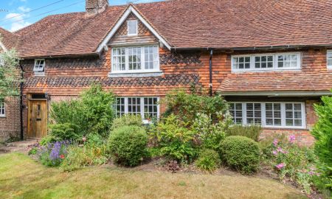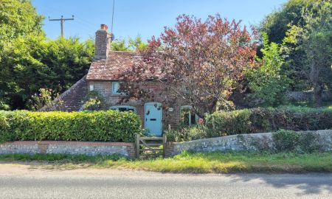Polegate East Sussex BN26 The Street, Selmeston
- Guide Price
- £1,250,000
- 4
- 1
- 4
- Freehold
- G Council Band
Features at a glance
- A handsome Grade II Listed family home
- Generously-proportioned, over 2,900 sq ft
- Quiet, semi-rural setting, well well-connected
- Four double bedrooms
- Views to rear
- Parking and garage
A pretty Grade II Listed house with generously-proportioned accommodation located in a sought-after semi-rural setting.
Dating from the 15th century with 18th century frontage, Fairland is a double-fronted family home offering more than 2,900 sq ft of light-filled flexible accommodation which sensitively blends modern amenities and neutral décor with period features.
From a welcoming reception hall with quarry-tiled flooring, it leads to a drawing room with a feature inglenook fireplace and woodburning stove, also set on quarry tiles. A separate sitting room offers exposed wooden flooring, bespoke shelving, and a second woodburning stove. In the kitchen/dining room, modern base units are paired with wooden worktops and splashbacks, while an Aga and integrated appliances complete the space. The adjoining dining area features wooden flooring, a curved exposed brick wall, an original bread oven, and space for a table. French doors open to the rear terrace, while a door leads to a generous, wood-lined fitted pantry. The kitchen flows into a fitted utility area with a Belfast sink and a useful cloakroom. From here, a stable door leads to a 32-foot conservatory with an angled glazed roof, a side door, and French doors opening onto the rear terrace. Adjacent is a generous, inter-connecting vaulted study, complete with a feature fireplace housing a woodburning stove and bespoke shelving. The property also benefits from 15ft cellarage, suitable for a variety of uses.
A generous first floor landing with exposed wooden flooring gives access to a high-ceilinged principal bedroom with wooden flooring and fitted storage and three further double bedrooms, one with wooden flooring, a fireplace and fitted storage, together with a family bathroom.
Outside
Set well back from the lane behind mature hedging and trees, the property is approached over a gravelled side driveway providing private parking and giving access to the detached brick-built garage.
The well-maintained garden surrounding the property on three sides is laid mainly to level lawn bordered by well-stocked flower and shrub beds and features an attached garden store, numerous seating areas, a vegetable garden with raised beds and, to the rear, a generous block-paved terrace accessible from the conservatory and dining area, ideal for entertaining and al fresco dining. The whole enjoys far-reaching views over surrounding South Downs countryside.
Situation
Selmeston village has a church, village hall, village store, pub, petrol station, cricket pitch and recreation ground. Located in the Cuckmere Valley at the foot of the South Downs, Arlington has a church, village hall, farm shop, award-winning pub/restaurant, wood and reservoir. Alfriston village has a church, independent shopping including a delicatessen, Post Office, GP surgery, restaurants, pubs and primary schooling. Berwick station (2.0 miles) offers regular direct trains to central London.
Directions
what3words: ///plot.quietest.hairspray - brings you to the driveway
Read more- Floorplan
- Map & Street View

