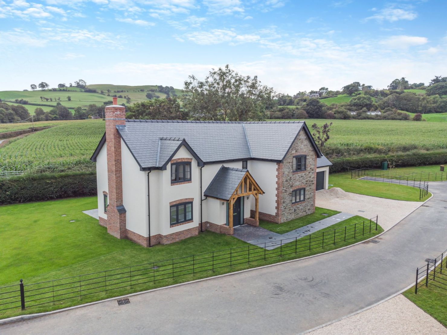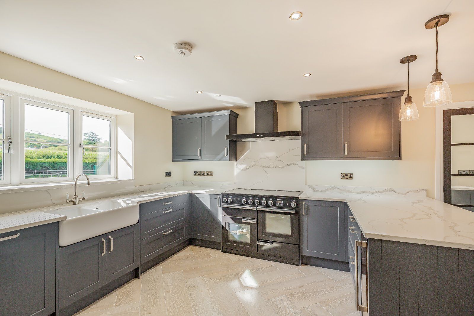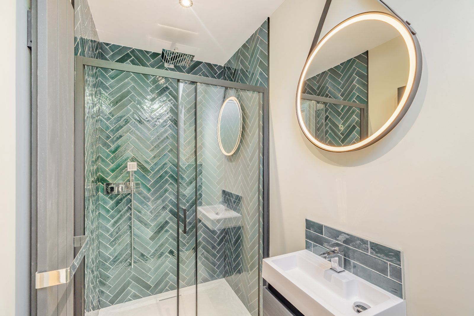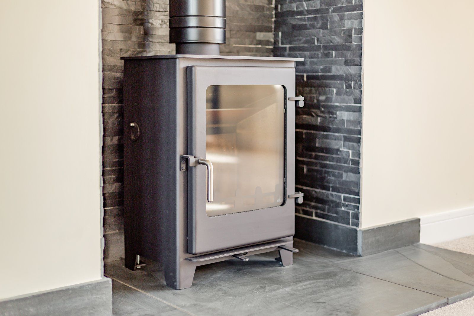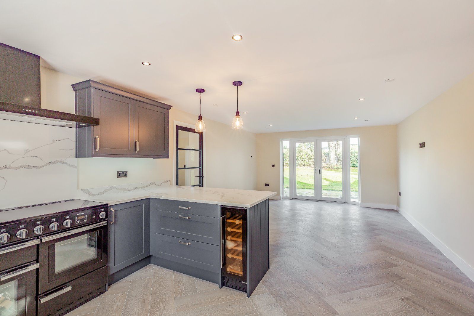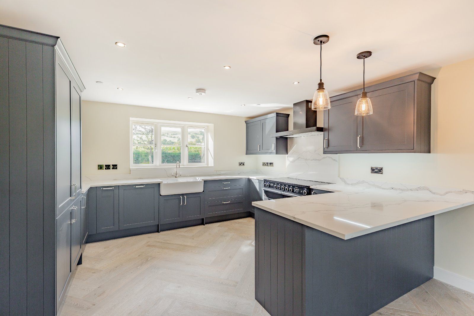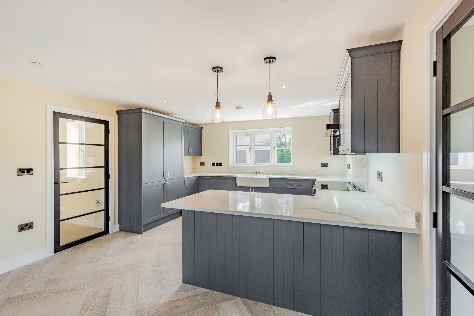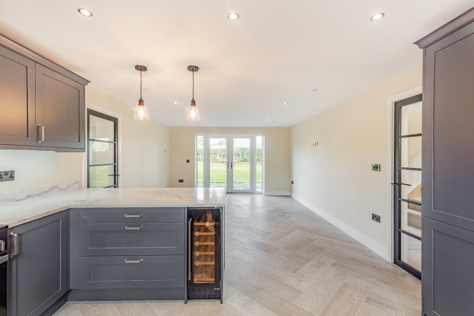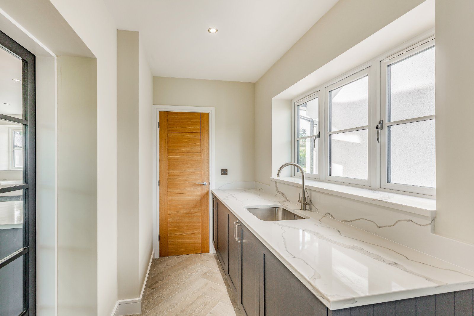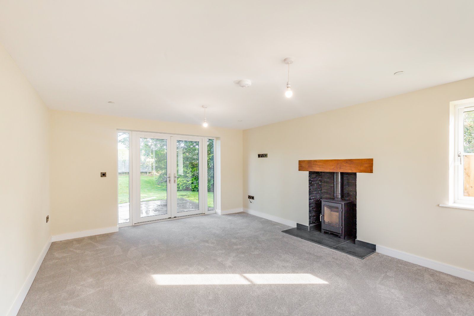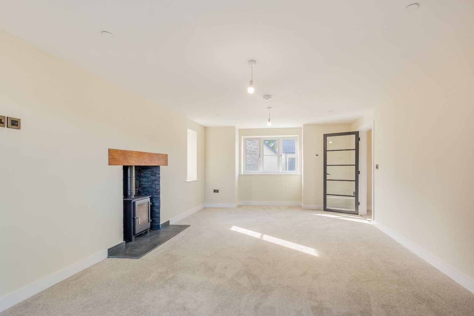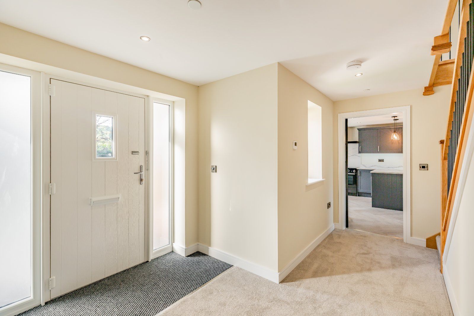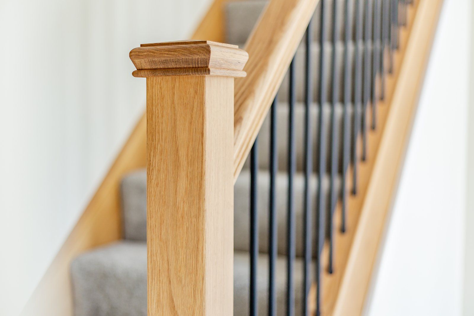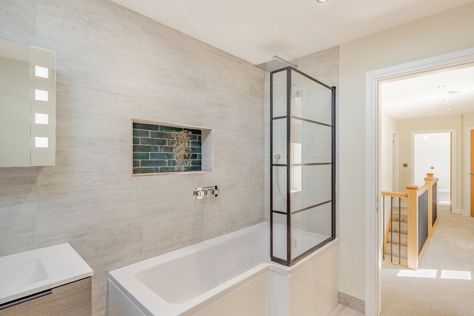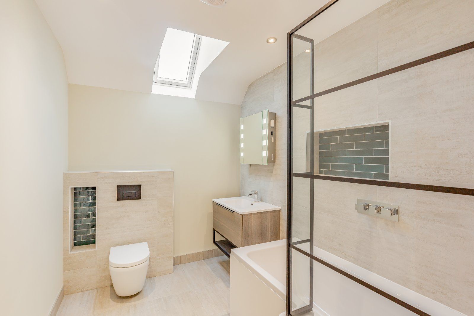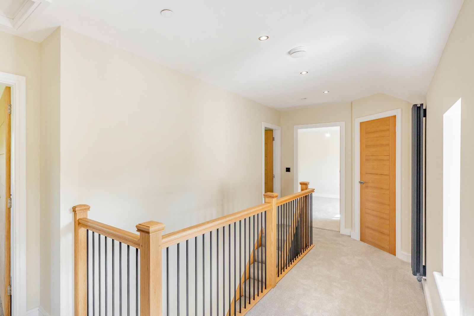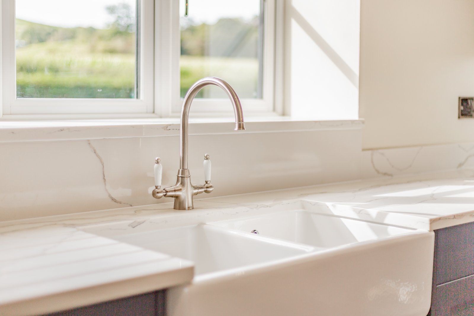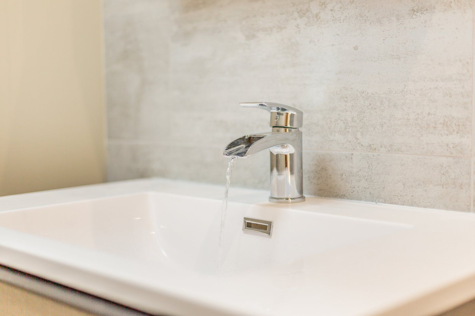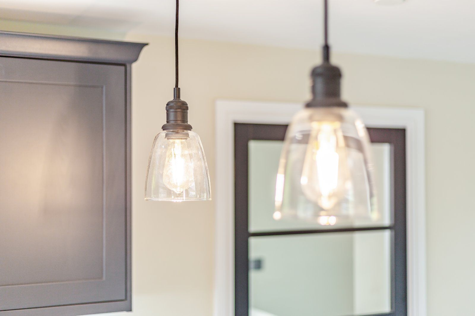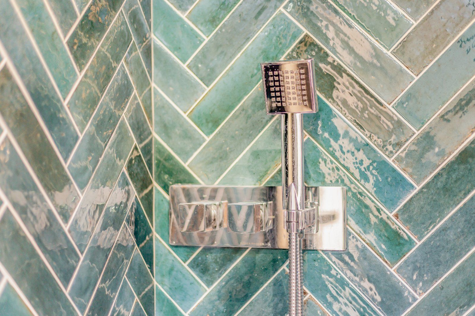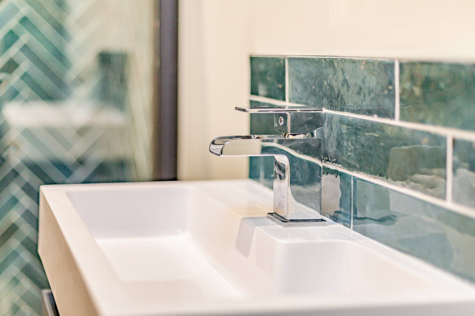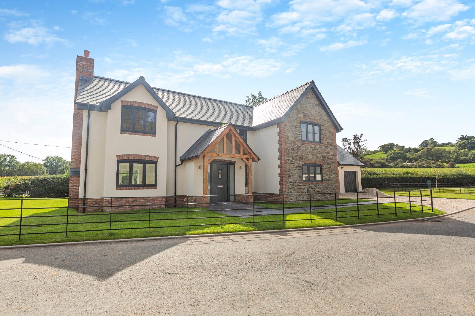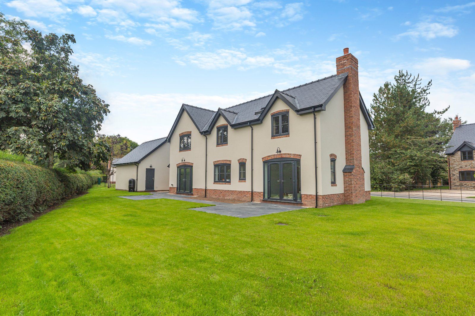Pen-Y-Bont Powys SY10 The Swallows, Old Station Yard
- Guide Price
- £675,000
- 4
- 2
- 2
- Freehold
Features at a glance
- Kitchen/dining room
- Sitting room
- Utility room
- Study
- Log burner
- Downstairs cloakroom
- 4 Bedrooms
- En suite
- Family bathroom
- Underfloor heating to ground floor
- Home sprinkler system
- Galleried landing
- Double garage
- Driveway
- Garden
- Countryside and hill views
- EPC Rating TBC
An attractive brand new four bedroom detached home with far reaching country views.
The property The Swallows has been thoughtfully designed and is beautifully presented, ideal for today’s modern living. The property which has accommodation over two floors benefits from modern fixture and fittings including zoned underfloor heating to the ground floor, home sprinkler system, well equipped kitchen/dining room, stylish bathroom and en suite and double width garage.
Approached by an attractive oak framed porch the welcoming entrance hall leads to the sitting room, kitchen/dining room, study and cloakroom, an oak staircase with black metal spindles with an under stairs storage cupboard leads to the first floor. The well-equipped kitchen area with tiled floor offers a range of wall and floor units with Belfast style sink, the eye catching quartz work tops incorporates a breakfast bar. The modern appliances consist of a Rangemaster induction cooker with extractor fan above, Bosch dishwasher, upright Bosch fridge-freezer and wine cooler. The dining area which has the same tiled flooring has double opening doors which lead to the rear garden, ideal for entertaining and alfresco dining. The separate double aspect utility room, which is adjacent to the kitchen benefits from tiled flooring, quartz work tops with cupboard units under and additional appliance space. There is a cupboard which houses the gas boiler and door which gives access to the rear garden. The triple aspect sitting room has an attractive inset fireplace with log burner, tiled surround and oak mantle, double opening doors lead to the rear garden.
On the first floor there are four bedrooms and a stylish family bathroom all accessed from the galleried landing. The double aspect principal bedroom with far reaching country views benefits from built in wardrobes with double opening doors. The three piece en suite has a full width shower, wash hand basin with cupboard under, heated towel rail, tiled floor and stylish circular LED mirror. Bedrooms two and four also enjoy hillside views to the rear. The three piece family bathroom comprises of a bath incorporating a shower, wash hand basin with cupboard under, tiled floor, heated towel rail and LED mirror.
Local Authority: Powys Council Services: Mains Water and Water Treatment Plant (shared). Mains electricity, LPG gas. The property has its own individual LPG tank. Council Tax: Unallocated Tenure: Freehold Warranty: Advantage Structural Defects Warranty - 10 years.
Management Company: On completion of the sale of the final property the management company will be transferred to all five dwellings. Management fee to be confirmed, please consult your solicitor for verification.
Agents Notes: The water treatment plant, which is located in the front garden of Plot 4, is shared with the neighbouring 5 properties.
Depending on the stage of construction incoming purchasers have the opportunity to have input in to the design of both the kitchen and utility room (the specification is subject to change).
Internal images shown and virtual tour are of The Hollies (Plot 2).
Outside
Outside The rear garden which is enclosed by hedging and fencing measures approximately 27.5 meters (max) wide (measurement taken from nearside garage wall). The generous garden which extends to both sides of the property, including behind the double width garage, is mainly laid to lawn and benefits from a paved patio. There is also outside power and lighting, outside tap and water butt. A pathway leads from one side of the property giving access to the front.
The Swallows is approached by a gravelled driveway giving parking for numerous vehicles and is complimented by a detached double garage with two up and over electric doors. The garage has eaves storage space, power and light and door to the rear garden. The front garden is mainly laid to lawn and is partially enclosed by attractive estate style fencing. A paved pathway leads to the front door with outside lighting.
Situation
Location The Swallows is located within the village of Pen-Y-Bont, which is surrounded by beautiful countryside and benefits from its own local pub, the Pen-Y-Bont Inn. Local amenities can be found at Llansantffraid (2.5 miles) whilst further shopping and leisure facilities are available within the Market Towns of Oswestry and Welshpool, the County Town of Shrewsbury and the historic City of Chester.
Schooling is excellent both in the state and private sector, with schools worthy of particular note including the preparatory school Packwood Haugh, Oswestry School, Moreton School for Girls and Ellesmere College. Local primary schools are also available at Trefonen, Pant and Morda. Access to the commuter routes are excellent with the A5 linking north to Wrexham and Chester and on to Liverpool and Manchester. To the south-east the A5 links via Shrewsbury to the M54 which leads to the West Midland conurbation and the national motorway network beyond. Gobowen train station is about 8 miles away.
Directions
Directions Follow Sat Nav to SY10 9JH What3words pods.skater.mull
Read more- Virtual Viewing
- Map & Street View

