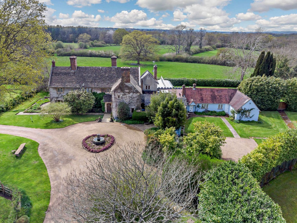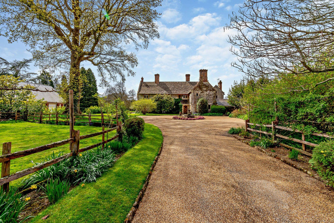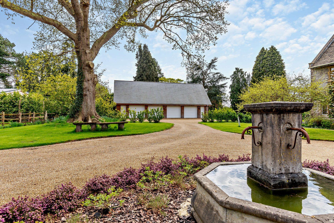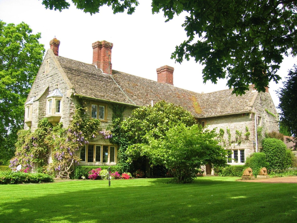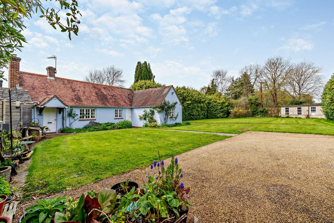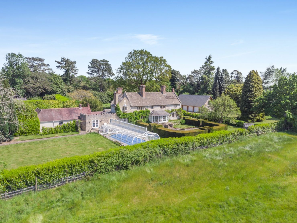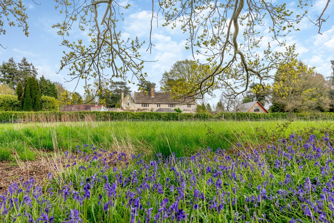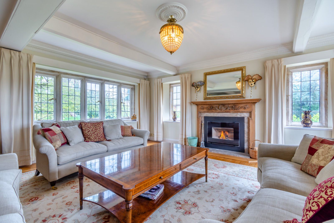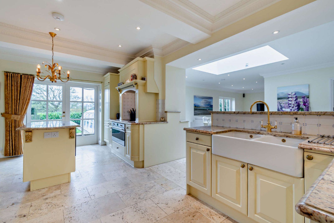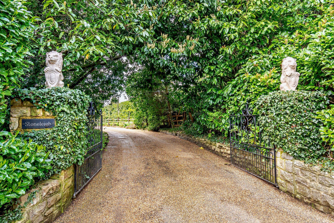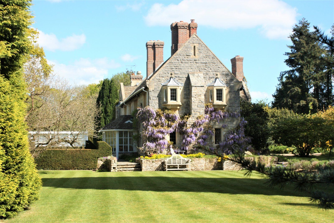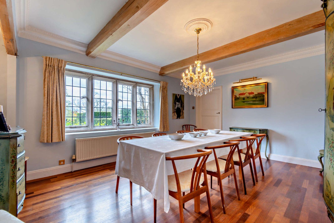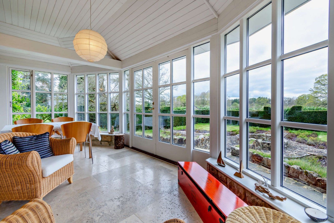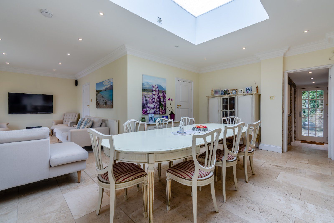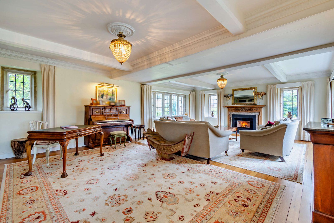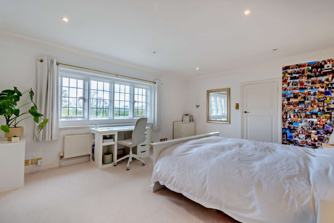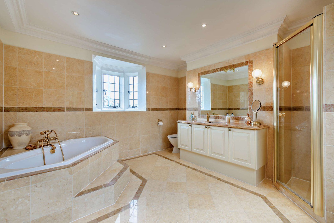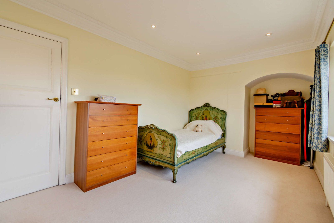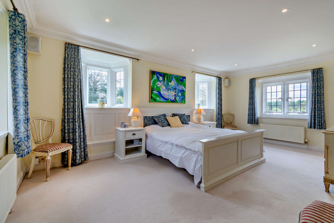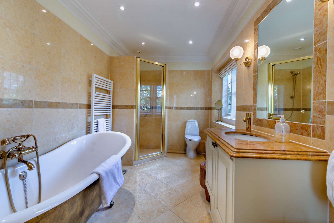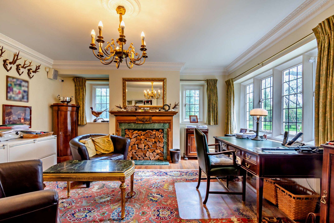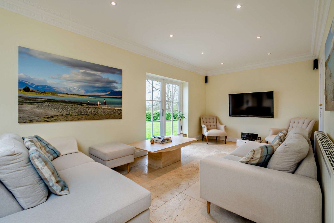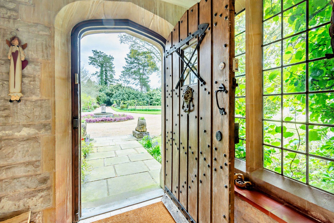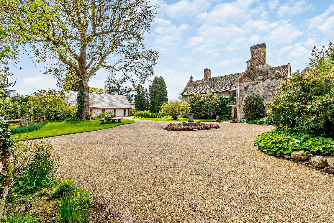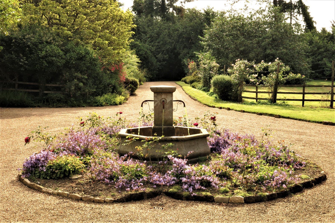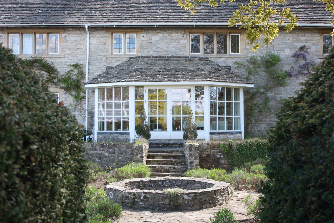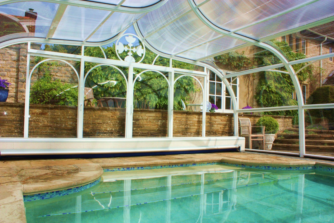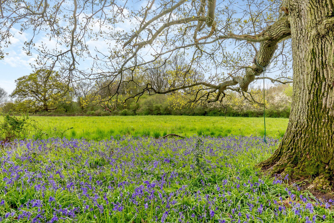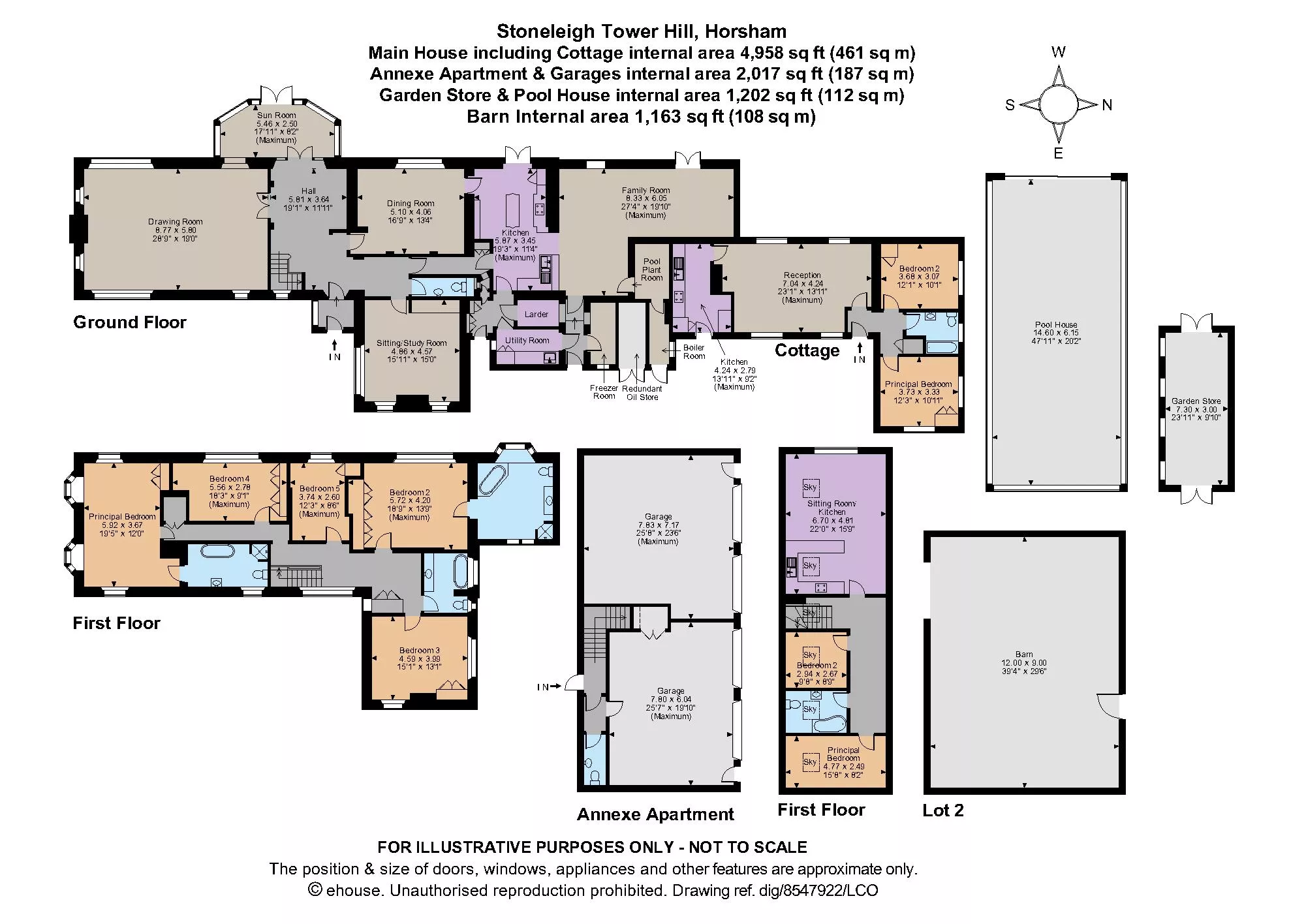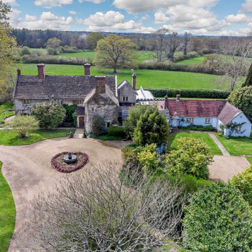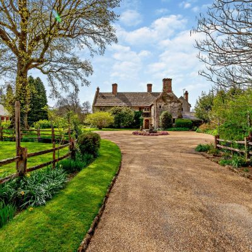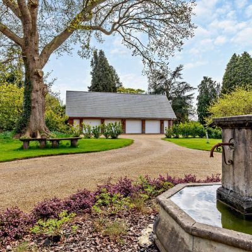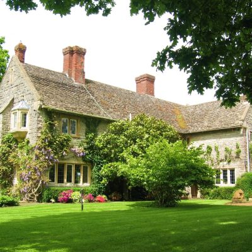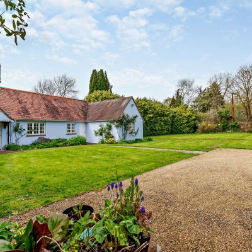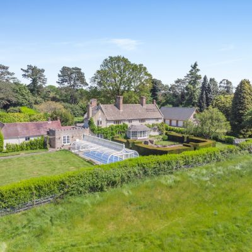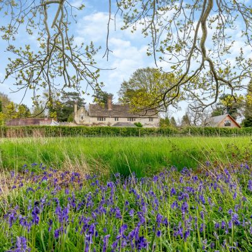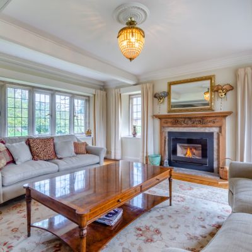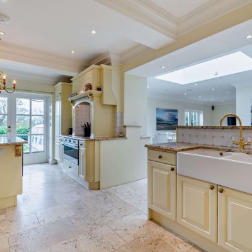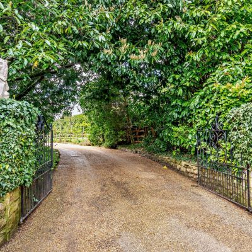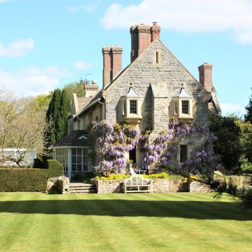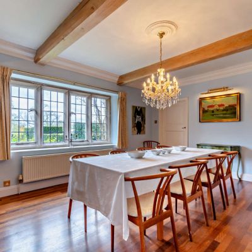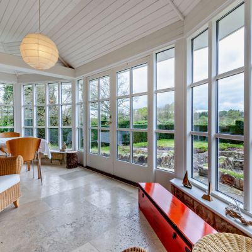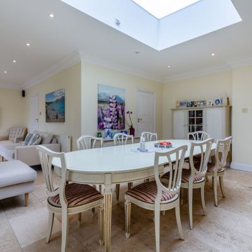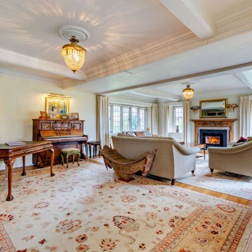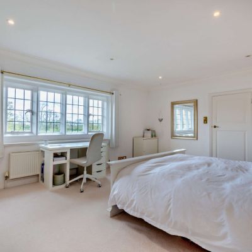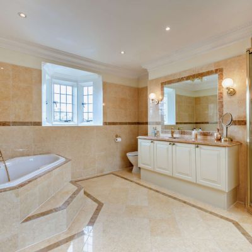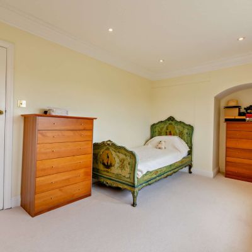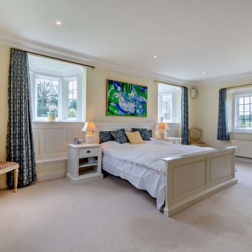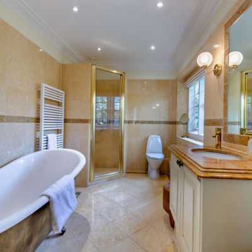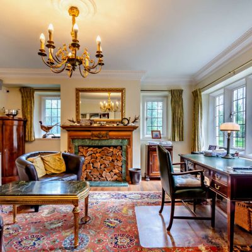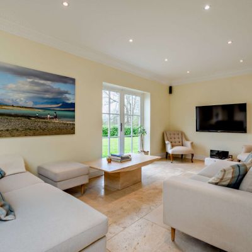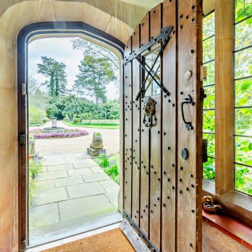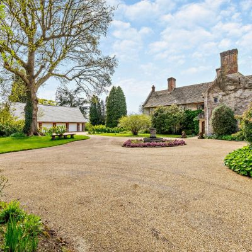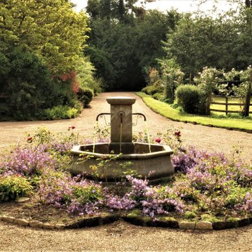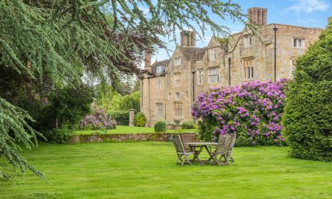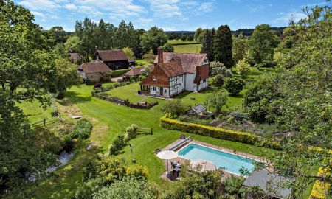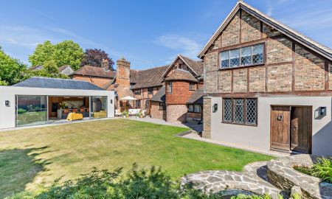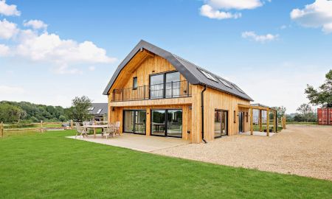Horsham West Sussex RH13 0AQ Tower Hill
- From£2,500,000
Features at a glance
- 5 Reception rooms
- Kitchen
- Larder
- 5 Bedrooms, 2 en suite
- Family bathroom
- 2 bedroom cottage
- further 2 bedroom Annexe
- Quadruple garaging
- Pool
- 6.17 Acres
A handsome stone-built country house with supplemental accommodation and 6.17 acres
With origins believed to date to 1910, Stoneleigh is an impressive property with historic characteristics including an arched panelled oak entrance door, flagstone flooring in the vestibule, stone mullion and oriel windows, exposed timbers, decorative cornicing and vintage fireplaces. The elegant accommodation comprises four reception rooms which provide relaxed comfort and versatility, with a westfacing sun room offering a spot to enjoy the garden throughout the seasons. Filled with natural light courtesy of a lantern skylight and French doors to a paved terrace, the family room and adjoining kitchen provide a sociable setting with a seamless link to the outside. The kitchen is fitted with classic cabinetry and stone work surfaces, with integrated appliances, an island unit and a double Belfast sink. Ancillary space is provided by adjoining larder, utility and freezer rooms. Rising from the spacious reception hall, a staircase gives access to the first floor rooms, where the triple-aspect, principal bedroom benefits from the attractive architecture of the bay windows and a stylish en suite bathroom. There are four further bedrooms, one of which has an en suite with steps up to a corner bath, and completing the upper level rooms, a fully tiled and well-appointed family bathroom. The supplemental accommodation at Stoneleigh is notable and includes a two-bedroom, single storey cottage and a smart two-bedroom apartment on the floor over the quadruple garage.
Stone pillars mark the entrance to the property, with a length of driveway leading to the detached garaging and the house frontage, where a central bed forms an attractive feature. The gardens and grounds at Stoneleigh are particularly noteworthy being beautifully designed and maintained and offering a formal garden with geometric pattern surrounded by manicured hedging, areas laid to lawn interspersed with statuesque trees, paved terracing with pretty planting pockets and naturalistic areas, including a pond with aquatic plants. There are opportunities for outdoor dining and relaxation on the terrace and the many quiet spots within the secluded grounds, whilst for the energetic, a heated outdoor pool with ornate covering and paving alongside is an inviting addition, all set in approximately 6.17 acres.
This property has 6.17 acres of land.
Situation
The property is situated in the convenient and highly sought after semi-rural hamlet of Tower Hill, on the south-westerly fringes of Horsham. There is a thriving restaurant and café scene in the market town which offers familiar chains to independent and award-winning eateries. West Street and Swan Walk offer comprehensive shopping with a John Lewis and Waitrose on Albion Way. The Carfax markets offer local produce and street food every Thursday and Saturday and there are various themed events throughout the year including musical performances on the bandstand. Horsham Park has tennis courts, a swimming complex and gymnastics centre and there is a wide selection of sport and leisure facilities for all ages within the town. Wellregarded independent schools in the vicinity including Farlington School, Christ's Hospital and Pennthorpe Preparatory School.
Directions
From the A24, exit at the Hop Oast Roundabout to join the B2237/Worthing Road. After a short distance take the turning on the left by The Boar’s Head Public House onto Tower Hill. Follow the road for approximately 0.5 mile, where the entrance to the property will be found on the right-hand side.
Read more- Floorplan
- Map & Street View

