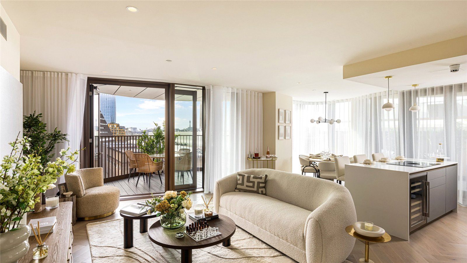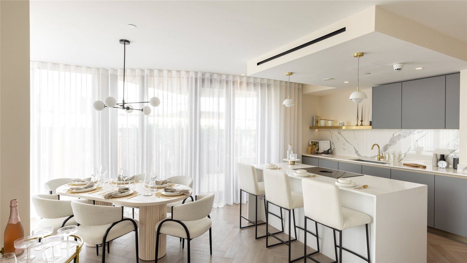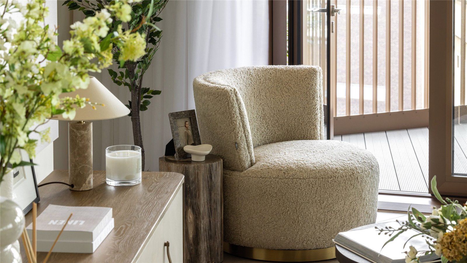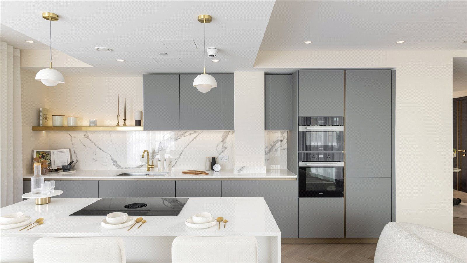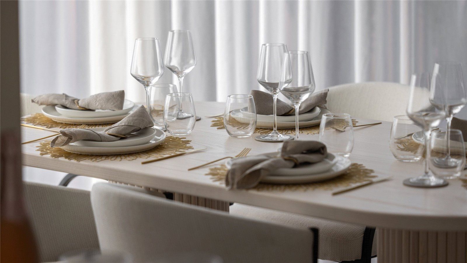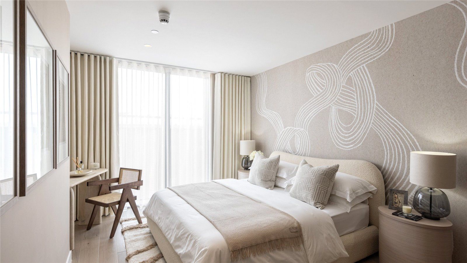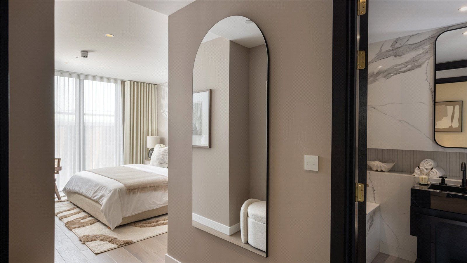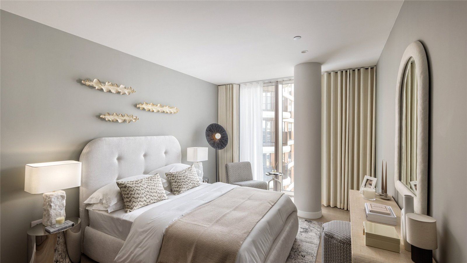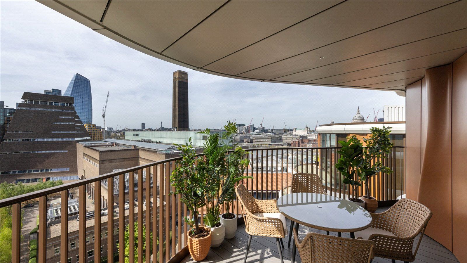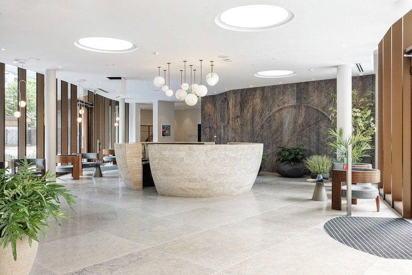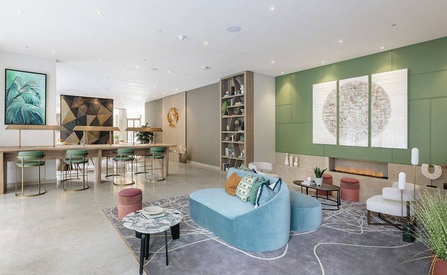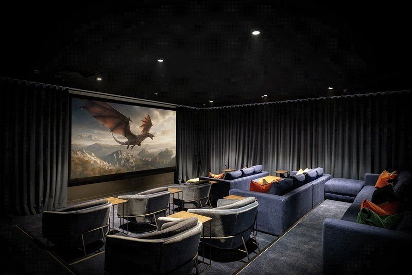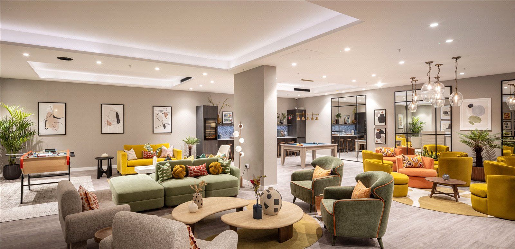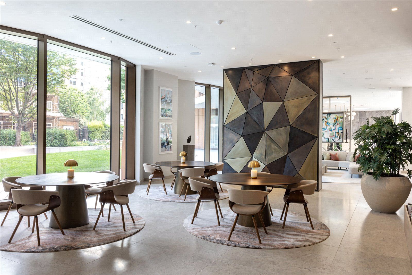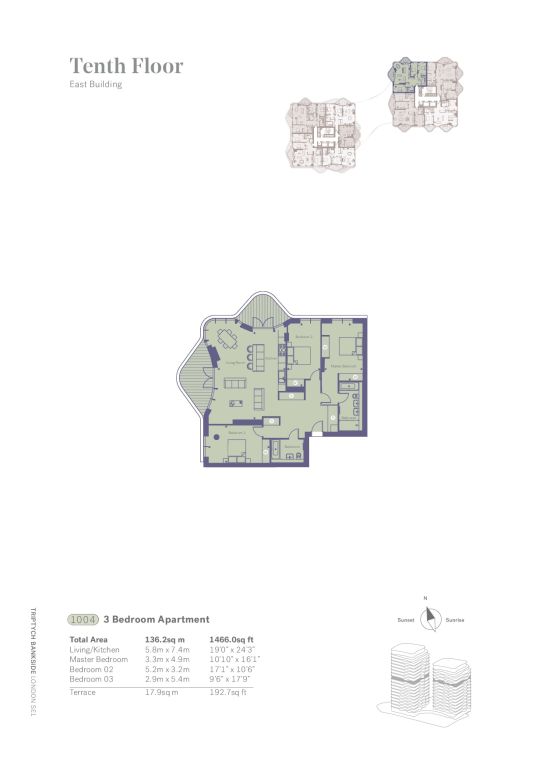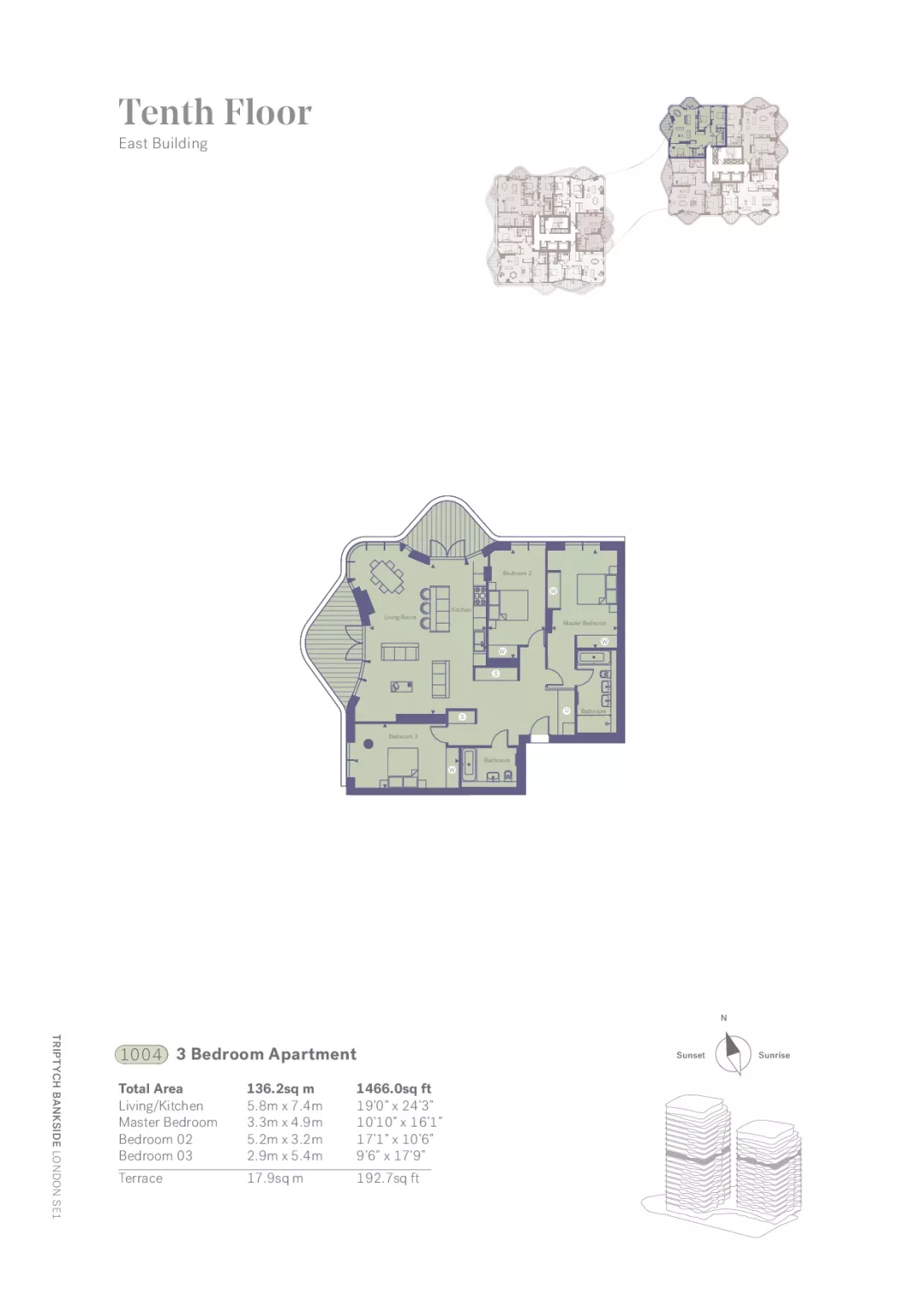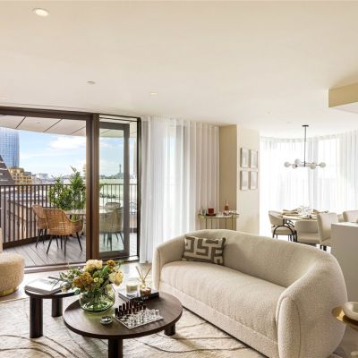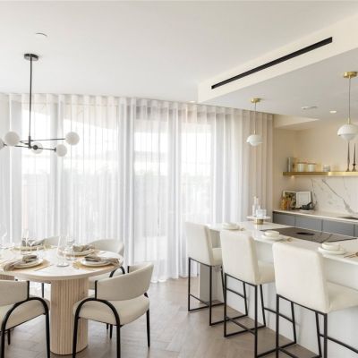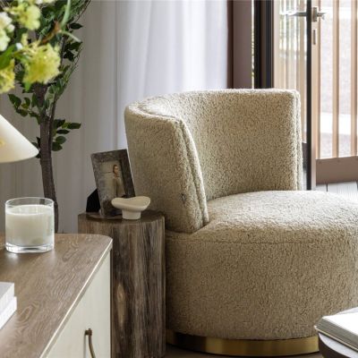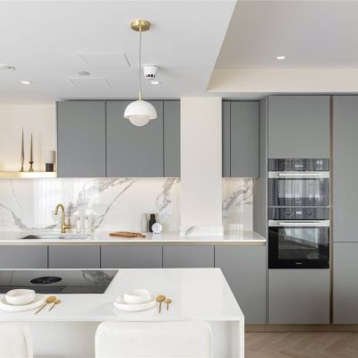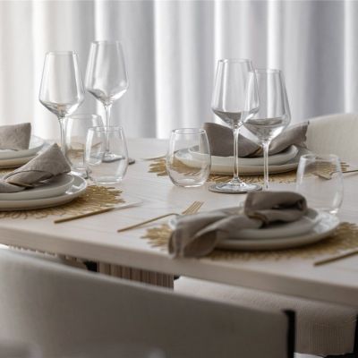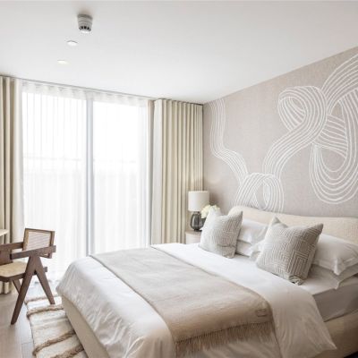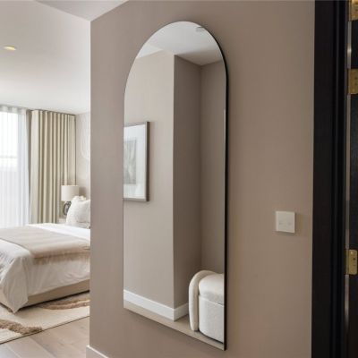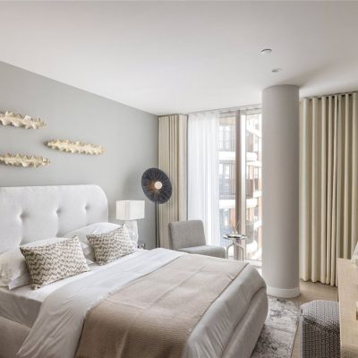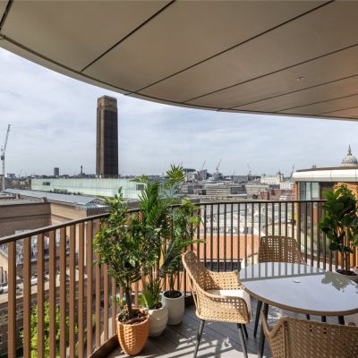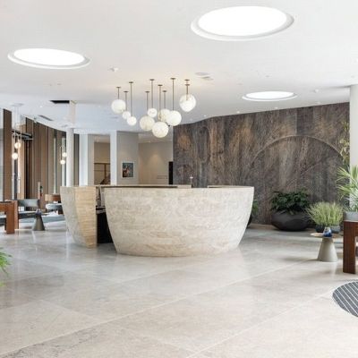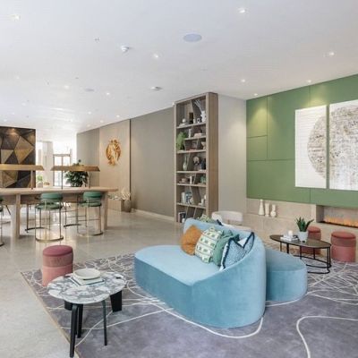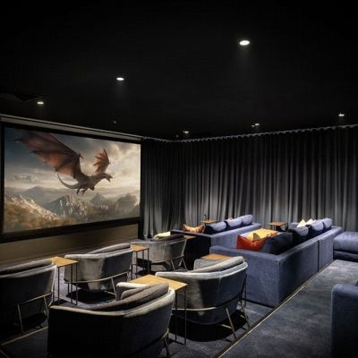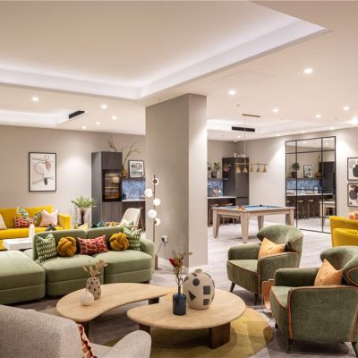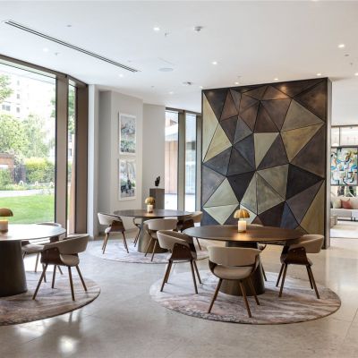London SE1 9RD Triptych Place, Southbank
- Asking Price
- £2,995,000
- 3
- 3
- 1
- Leasehold
- G Council Band
Features at a glance
- At least one private terrace with every apartment
- Amenities including 24 hour concierge, cinema room, business lounge and games room
- Landscaped gardens
- Air-conditioning and touchpad controlled lighting system throughout
- Miele appliances
- Designed by award-winning architect – Squire & Partners
- Underground Parking Available (at separate cost and negotiation)
- Superb location on London’s Southbank close to Borough Market, London Bridge, City of London and Waterloo
Triptych Bankside
Strutt & Parker are proud to present apartment E.1004, a superior 3-bedroom residence offering a bright west-facing aspect of London's iconic Tate Modern, with two private terraces. Providing 1466 sq. ft of luxury living, the apartment is sold as seen, designed by the prestigious Lucarna. Fully appointed with Miele appliances and comfort cooling throughout, this is an exemplary apartment in one of London's most vibrant boroughs.
Residents have access to world class amenities including 24 hour concierge, residents lounge, workspace facilities, games room, private cinema and beautifully landscaped communal gardens.
The development is well-served by excellent local transport links and within a short walking distance to the City of London, London Bridge, Waterloo and many other city hubs.
Please note some images may be computer generated
Situation
Triptych Bankside has easy access to London's vast established transport network.
In addition to Southwark, Borough and London Bridge Underground stations, the area is served by excellent overground connections from Waterloo and London Bridge as well as bus and road routes into the West End, the City, Canary Wharf and beyond.
The development is located within a borough of London that is home to 3 major university campuses, including The University of the Arts London, Guy's Hospital (teaching hospital of King's College London) and South Bank University, which has over 17,000 students.
Read more- Floorplan
- Map & Street View

