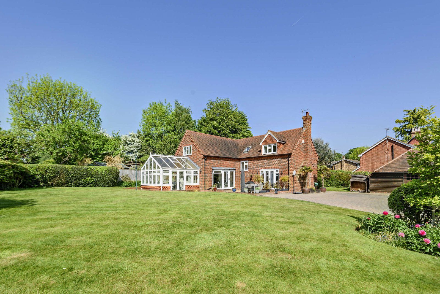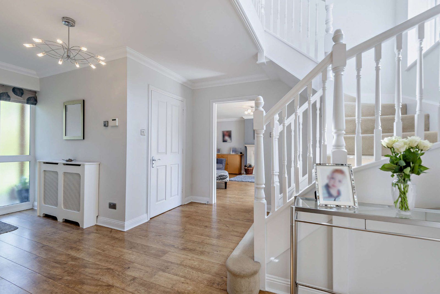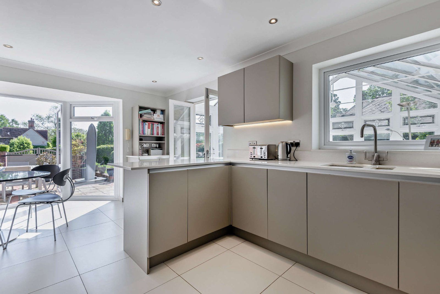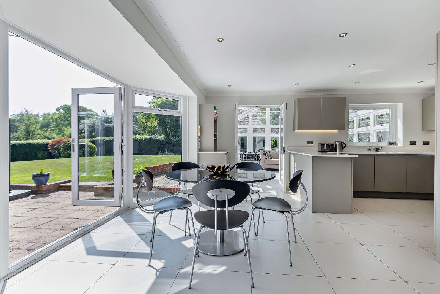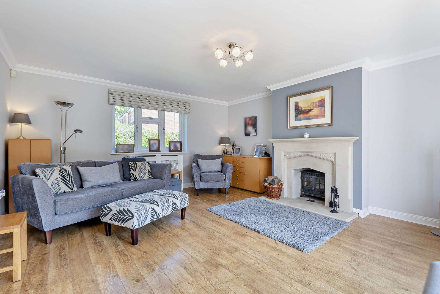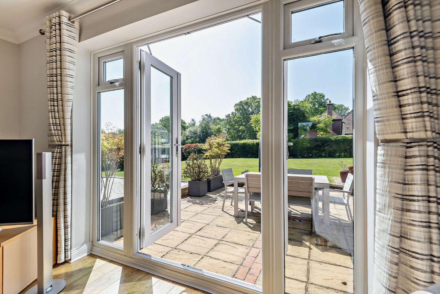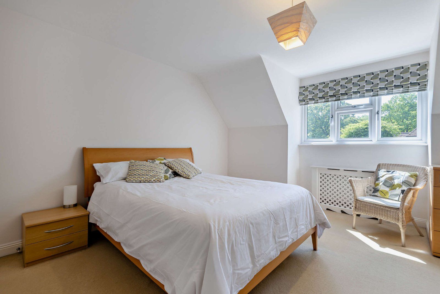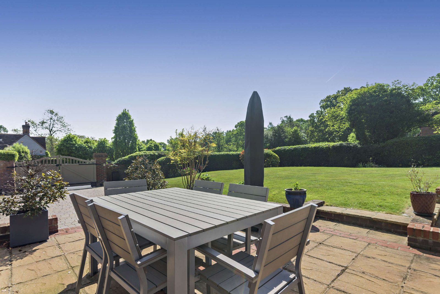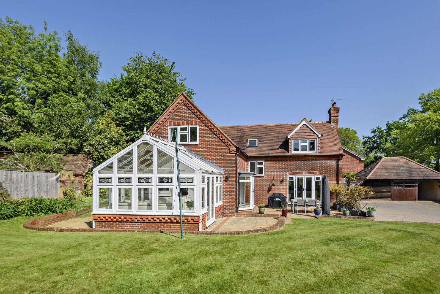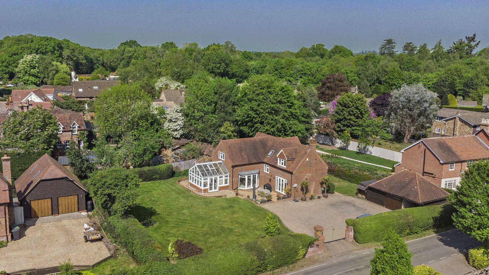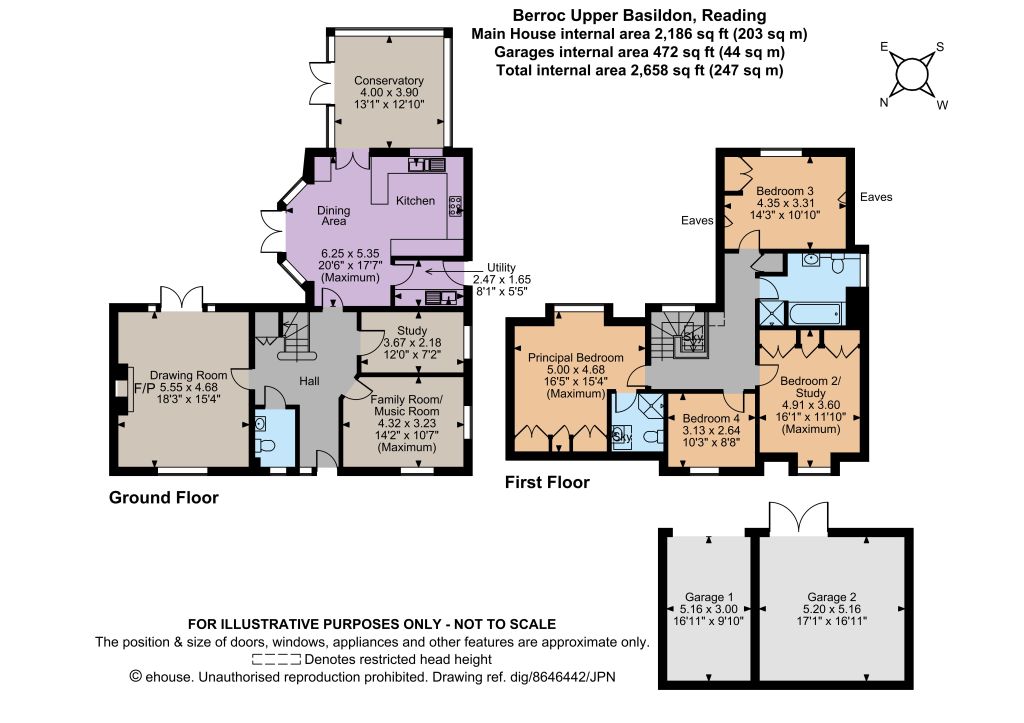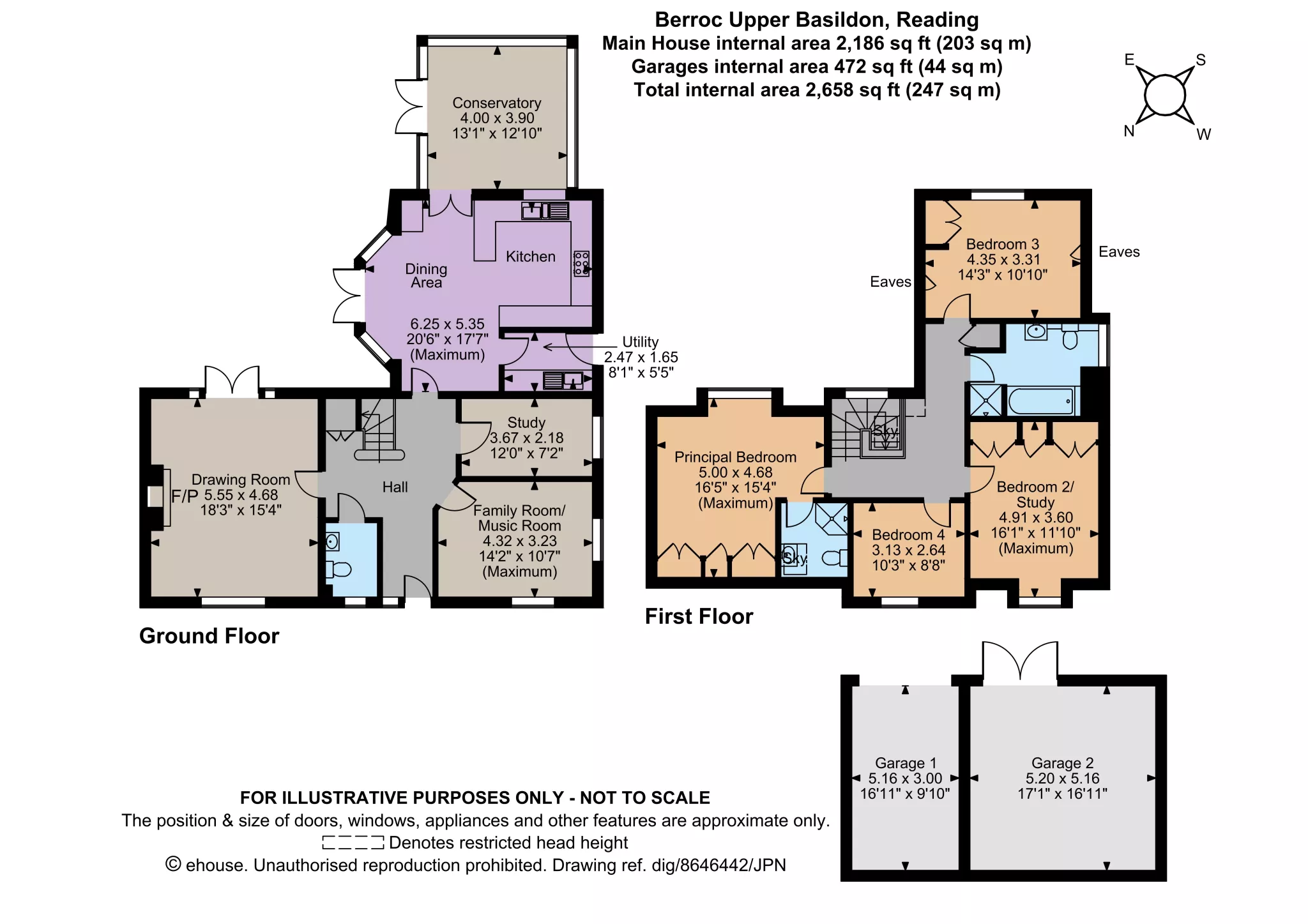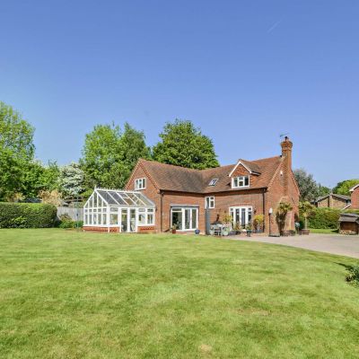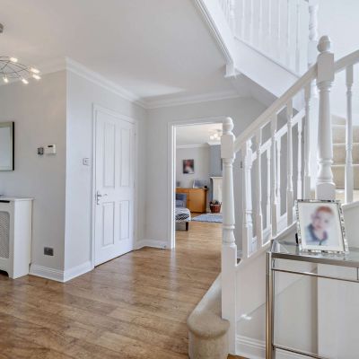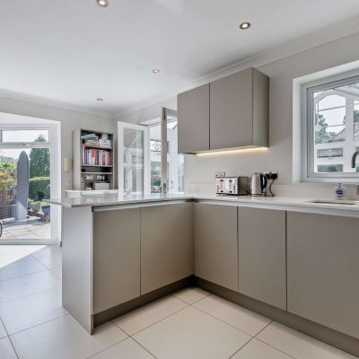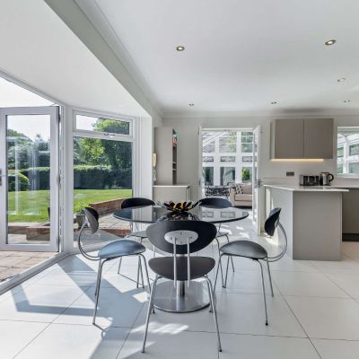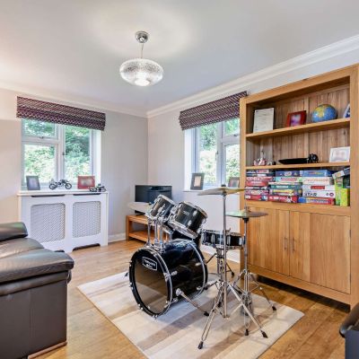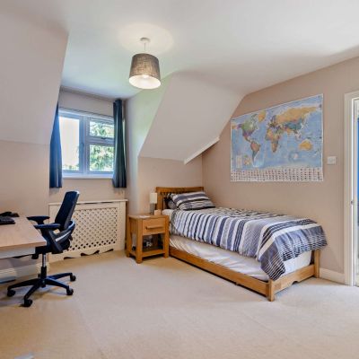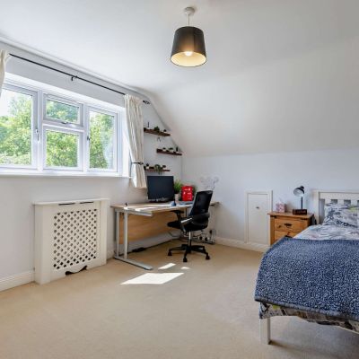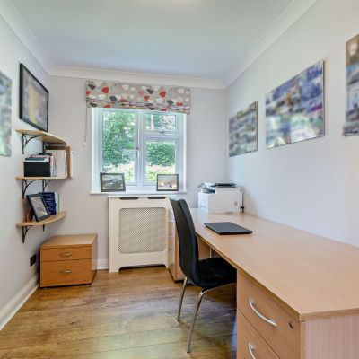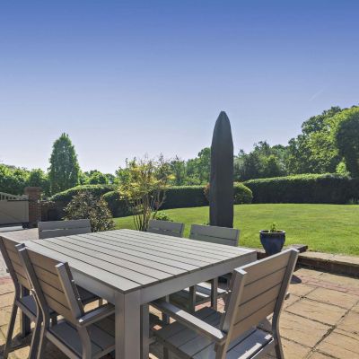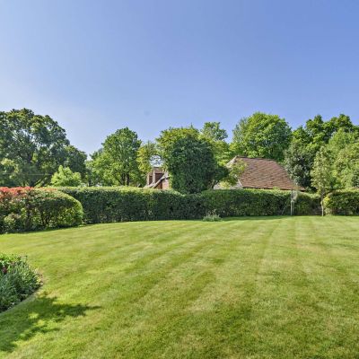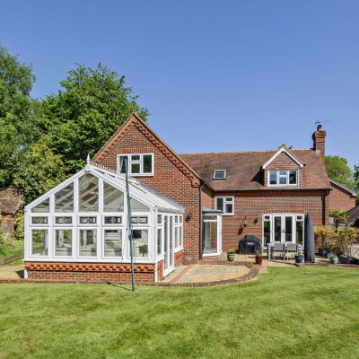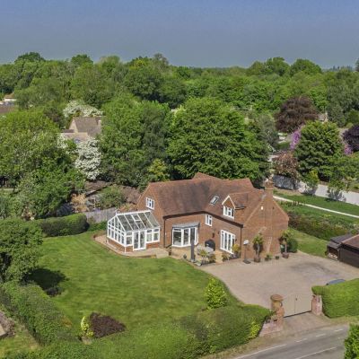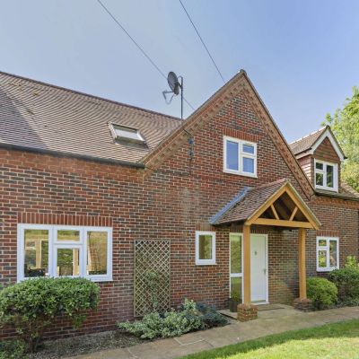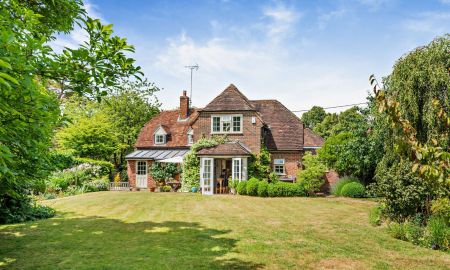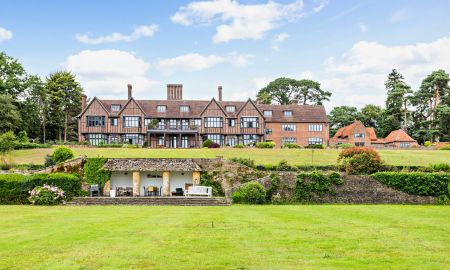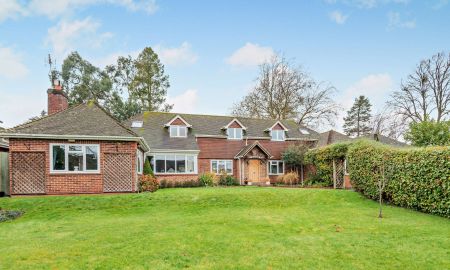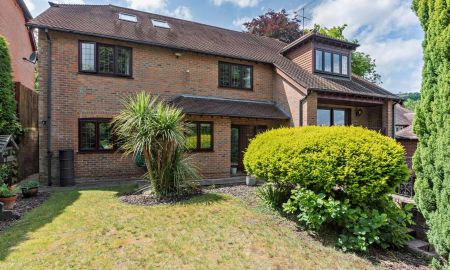Reading Berkshire RG8 8SU Upper Basildon
- Guide Price
- £1,300,000
- 4
- 2
- 4
- Freehold
- G Council Band
Features at a glance
- Private and tranquil setting with a South facing garden
- Smart brick and automated, wooden gated entrance
- Block-paved driveway for numerous vehicles with a detached garage block containing an EV charger
- More modern build house with a practical layout, good flow and room proportions
- Nearly a third of an acre plot size
- Close proximity to numerous schools
A standout family home combining elegant living spaces and a generous garden
The ground floor opens into a bright and spacious reception hall, featuring wood-effect flooring and a turning staircase ascending to the first floor. To one side of the hall is the drawing room, a generously proportioned space with a central fireplace, dualaspect windows, and large glazed doors leading to the terrace. On the opposite side is a family/music room, providing a versatile space for hobbies or relaxation, alongside a dedicated study offering an ideal environment for home working or quiet reading.
The kitchen/dining area, positioned towards the rear of the house, forms the central hub of the home. This expansive open-plan space is fitted with sleek cabinetry, integrated appliances, extensive preparation surfaces, and a dining area. From here, double doors lead into a light-filled conservatory that provides panoramic views of the garden and direct access to the patio, facilitating a seamless connection between indoor and outdoor spaces. Adjacent to the kitchen is a separate utility room, equipped with additional cabinetry, a sink, space for laundry appliances, and a door providing external access to the garden.
On the first floor, the principal bedroom features a window overlooking the garden. It benefits from builtin storage and a private en suite shower room with a skylight. Three further bedrooms are also located on this floor, one of which could serve as an additional study, if required. A well-appointed family bathroom serves these rooms, completing the accommodation.
This property has 0.29 acres of land.
Outside
Berroc is approached via a gated entrance set into a low brick wall, which blends seamlessly into the surrounding hedgerow. The entrance opens onto a wide, paved driveway that provides parking for several vehicles. To one side, there is a detached timber-framed double garage with barn-style doors. The house itself boasts a handsome red brick exterior, white-framed windows, and a tiled roof.
The rear garden is a particular highlight wrapping around the property and south-facing, predominantly laid to lawn and bordered by hedging and trees, creating a private, green backdrop. A generous paved terrace runs along the rear of the house, offering ample space for outdoor dining and entertaining, with access from the kitchen/dining area, drawing room, and conservatory. Formal planting beds add visual interest, while the overall garden layout provides both open lawn space and defined seating areas, ideal for family enjoyment or quiet relaxation.
Situation
Upper Basildon is a desirable village in West Berkshire surrounded by open countryside yet conveniently positioned for access to local services.
Nearby Pangbourne, just 2 miles away, offers a variety of shops, cafés, restaurants and a mainline station with direct services to London Paddington (journey time from 50 minutes). The M4 motorway is easily reached, connecting to Reading, Newbury, Heathrow Airport and central London. Recreational opportunities are abundant, with riverside walks, riding, and cycling routes across the Berkshire Downs and along the Thames. Larger centres such as Reading and Newbury offer a wide range of shopping, cultural and leisure facilities, making this a well-connected and highly desirable location.
Directions
what3words: ///linguists.sank.louder - brings you to the driveway
Read more- Floorplan
- Map & Street View


