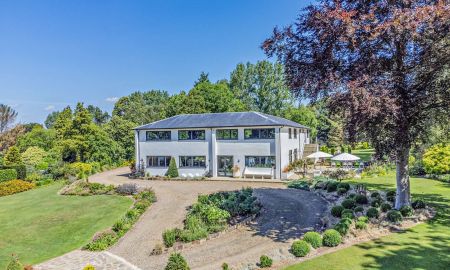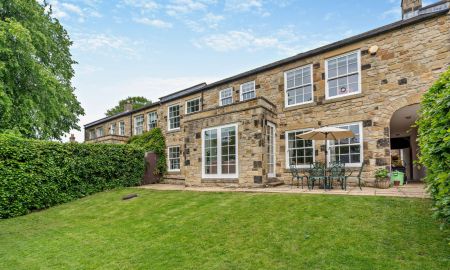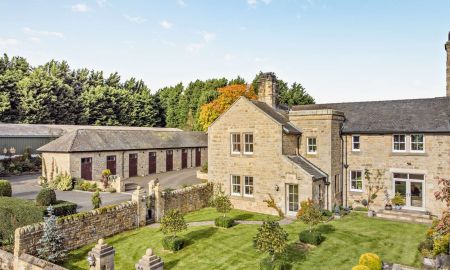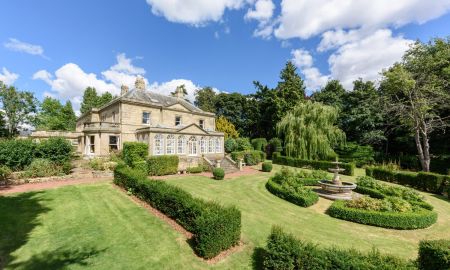Newcastle upon Tyne NE15 8JD Walbottle
- From£1,150,000
Historic 18th century house - a hidden gem
Reception hall and staircase | Drawing room | Conservatory | Breakfast kitchen | Cloakroom | Library/sitting room | Formal dining room | Garden room | Gun room/ study | Cloakroom | Back staircase | Boiler room | Cellar
Master bedroom with en-suite shower room Seven further double bedrooms, some with proposed en-suite facilities | two family bathrooms
Second-floor bedroom/ billiards room with proposed en-suite bathroom | Attic room | Tower roof access Extensive array of outbuildings | laundry and stables Garden and grounds
Detached double garage
Formerly owned by the Duke of Northumberland and the birthplace of Ann Potter, mother of the famous inventor and innovator Lord Armstrong, Walbottle Hall is a magnificent 18th-century, Grade II listed property comprising two wings of the original manor. The East Wing, a part-stone, part-brick manor house, is believed to have been built in the 1700s, while the West Wing, an adjoining stone-built castellated tower in the Scottish Baronial style, was added in 1897.
Today this impressive family home still retains many of its original features with ornate plaster work and cornicing, stained glass, carved fireplaces, shuttered sash windows, deep skirting boards, stone mullions and panelled doors all in abundance. The current owners have sympathetically restored much of the original building, but there is still plenty of scope for new ideas to be incorporated.
Entrance is through a stone columned portico with Victorian half-glazed double doors. A second internal door leads into a magnificent reception hall, enhanced by painted wall panelling and an ornate oak fireplace with marble insert. A guest cloakroom with Porcelanosa sanitary ware can be found at one end of the hall, along with access through to the West Wing and a staircase down to the cellar with stone-flagged floor and wine bins. While each of the ground-floor rooms has its own unique character, they all share a formal elegance and sense of occasion.
The classically styled drawing room boasts many original features, including ornate ceiling mouldings and cornicing, high skirting boards and original, working wooden shutters to the three large windows. However, a carved walnut fire surround is undoubtedly the focal point of the room, currently fitted with a gas coal-effect fire. At the far end of the room, a split door leads through to a hardwood conservatory which offers views across the front lawns.
The breakfast kitchen, formerly the Butlers Pantry, boasts exposed timber beams as well as a grand limestone fireplace and chimney breast with gas log-basket fire. The work area is fitted with a modern Porcelanosa kitchen beneath white silestone worktops and splash backs. Appliances include a DeDeitrich pop-up extractor, Siemens glass induction hob, a Siemens freezer, a Neff larder fridge and two Neff dishwashers. Theres also a Neff fan oven, matching comb oven and a Neff warming drawer. The kitchen also benefits from a large larder cupboard, under-floor heating and electric external roller shutters to the two glazed doors which lead to the adjoining courtyard. The elegant formal dining room with its two original sash windows and working shutters, white marble fireplace and ornate cornicing, leads on to the former library through two large mahogany-stained, pitch-pine panelled doors.
Everything about the south-facing library is grand - from the imposing stone-mullioned window which occupies one wall, to the intricate stone inglenook fireplace and carved walnut mantle which dominates the adjoining wall, while the oak parquet floor is reputed to have been salvaged from the SS Olympic, sister ship to the ill-fated Titanic.
The west-facing garden room gives direct access to the pretty walled garden beyond. This peaceful space has two generous sash windows which maximise the natural light and provide memorable views. From here, a second door leads through to the boiler room and out to the stables.
A study, formerly the Gun Room, has its own secondary entrance through a Victorian half glazed, half-timbered porch, making it an ideal space for anyone wishing to run a business from home. From this end of the house a secondary staircase leads up to the first floor of the West Wing.
The main staircase and wood-panelled walls lead up to the galleried landing of the East Wing. The master bedroom still retains many of its original features, such as plaster cornicing and Adam-style fireplace. It also benefits from full-width fitted wardrobes and an en-suite shower room. The East Wing houses two further double bedrooms and a family bathroom with Sottini spa bath, basin, WC and shower cubicle.
The West Wing has six double bedrooms, including a delightful bay-fronted garden bedroom which overlooks the walled garden below. Space has also been allocated for a walk-in wardrobe or en-suite facilities, while bedroom five has space and plumbing for a further en-suite bathroom. Many of the bedrooms in this wing feature stone-mullioned windows, including bedroom seven with its distinctive, curved Oriel window with cast-iron frames. Theres also space here for a family bathroom.
A first-floor boiler room, with oak door and original stained glass illustration of Lord Beaconsfield returning from Dover after signing the Treaty of Berlin, completes the accommodation on this floor. From here, a small staircase leads up to the second floor and opens into the former billiards room. Ornate carved doors and casements, stone mullioned windows with stained-glass half lights and deep skirting boards create an impressive space which is suitable for a variety of uses. These could include a grand ensuite bedroom, games room, even a self-contained apartment or teenagers hangout, as the space also benefits from an adjoining attic room and has the potential for an en-suite bathroom and small kitchen.
A further staircase leads up to the tower roof with its flag pole and exceptional views of the surrounding areas.
This unique property offers the possibility for subdividing the current layout into four separate dwellings (subject to the necessary consents). The neighbouring house has previously been marketed for sale and the current owner is also open to the possibility of selling, further enhancing the wealth of opportunities available.
This property has 0.92 acres of land.
Outside
The property is approached via a stone-pillared gateway with black wrought-iron gates. The red asphalt driveway follows a tree-lined route leading to central turning circle directly in front of the main house. The grounds are laid mostly to lawns and surrounded by mature trees, which are subject to Tree Preservation Orders.
Outbuildings To the front of the property there is a detached double garage with electric doors, power supply and security lighting. To the rear is the original laundry building, a series of stables with haylofts above, a tack room, wood store, dog kennels, a chicken house and a former greenhouse. This extensive array of outbuildings would be suitable for conversion to a variety of uses. These could include a home office, dedicated leisure wing, gym, sauna, or even a residential property (subject to the usual consents).
Situation
It is situated in a quiet, edge-of-village location within the delightful conservation village of Walbottle which is close to Northumberlands stunning countryside and within easy striking distance of the countys spectacular coast. However, this popular and fully serviced suburb of Newcastle upon Tyne is also conveniently located for easy access to the city with its excellent rail links, a wealth of shopping opportunities and lively nightlife. As such, Walbottle offers residents the benefits of both traditional charm and modern facilities - which could explain why properties here rarely come on to the market.
Newcastle International Airport is just 7 miles away. The property has direct access to the A1 and A69 trunk roads putting the Metro Centre and Kingston Park Retail Outlet within easy reach.
There are two good primary schools in the Village and Walbottle Campus is within walking distance of the property. Walbottle Hall also sits within the catchment area for excellent schools in Ponteland
Directions
From the A1, head west on the A69 and take the first slip road, signposted B6528. At the roundabout, take the second exit and turn left in Walbottle on to Walbottle Road. Take a left just before the Percy Arms. The gates of Walbottle Hall are straight ahead.
Read more- Map & Street View


































































