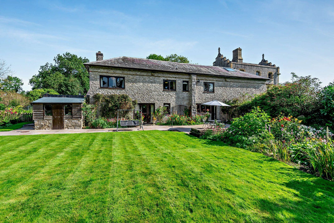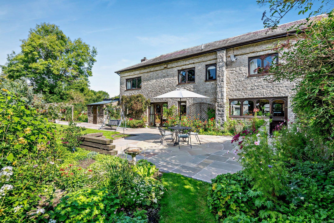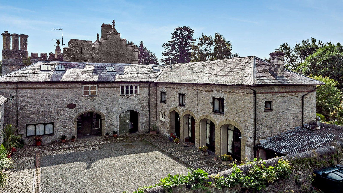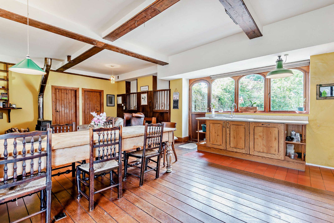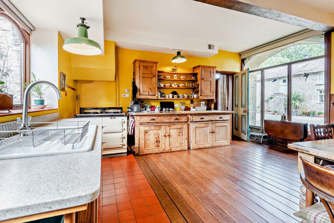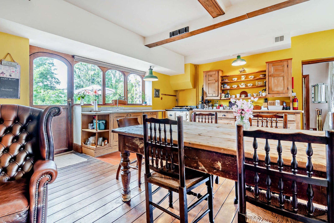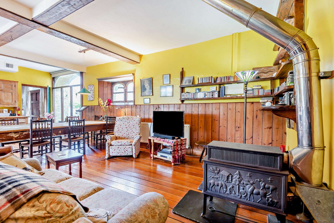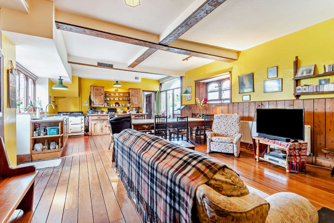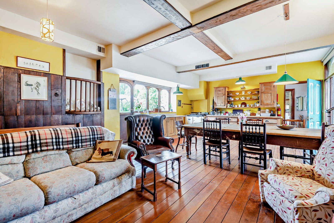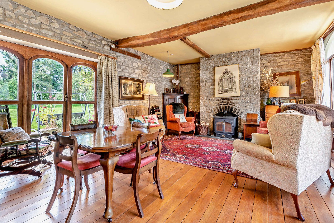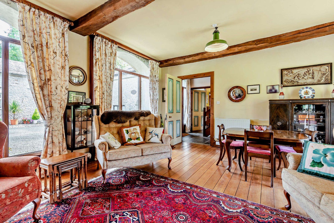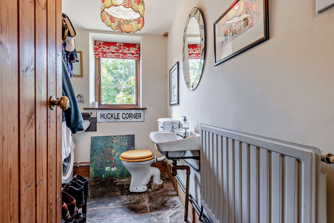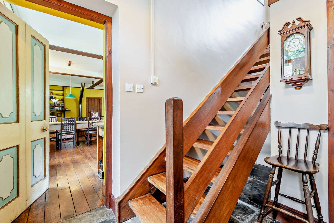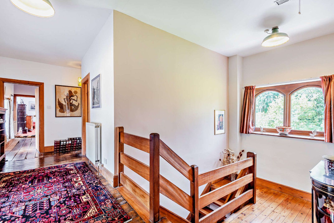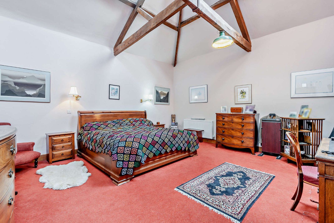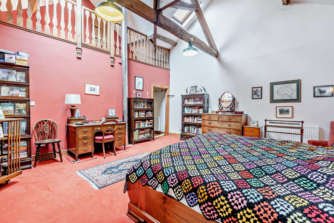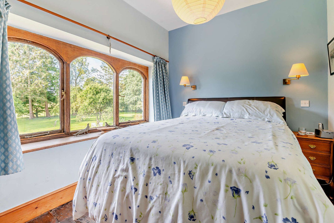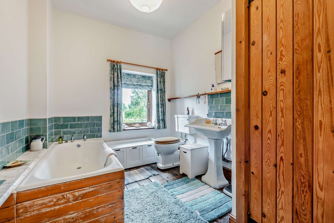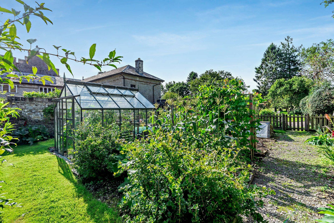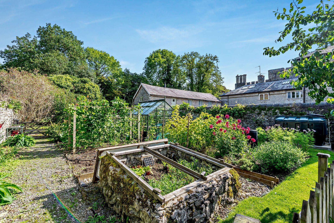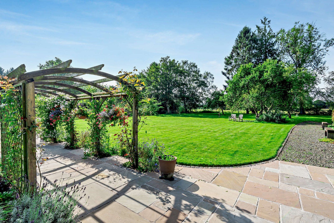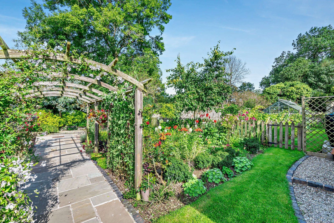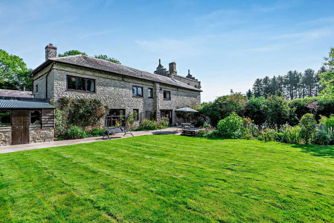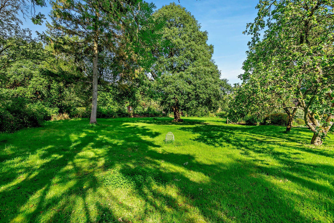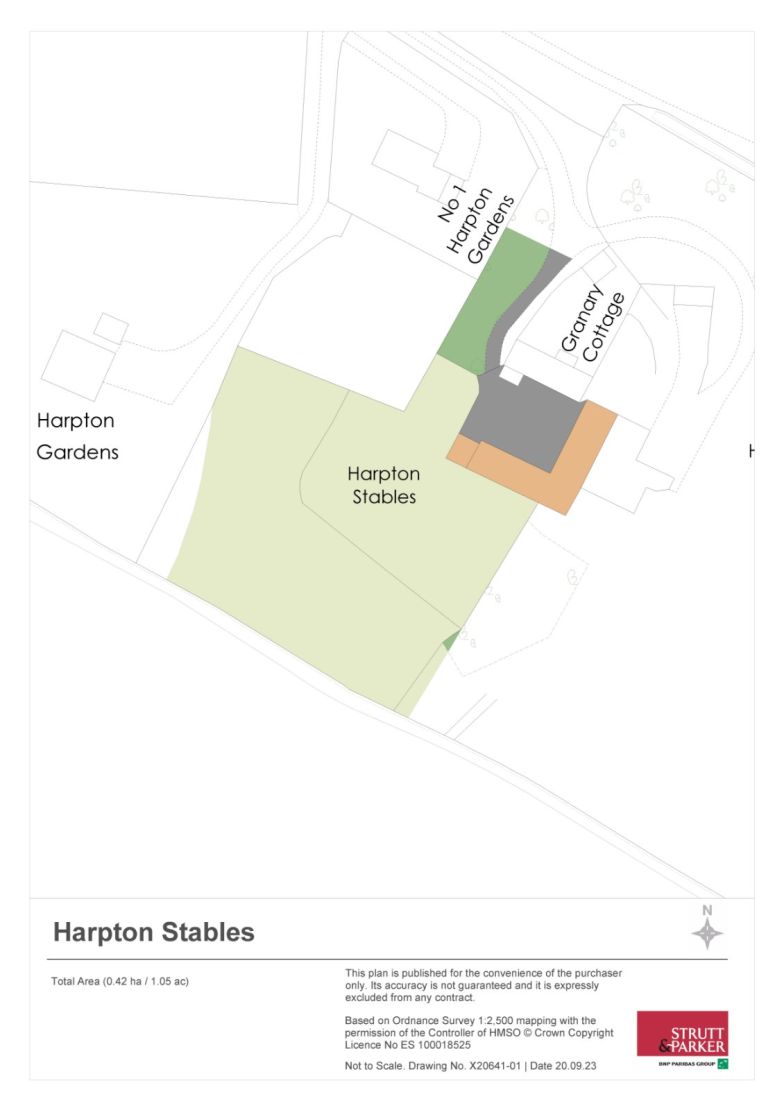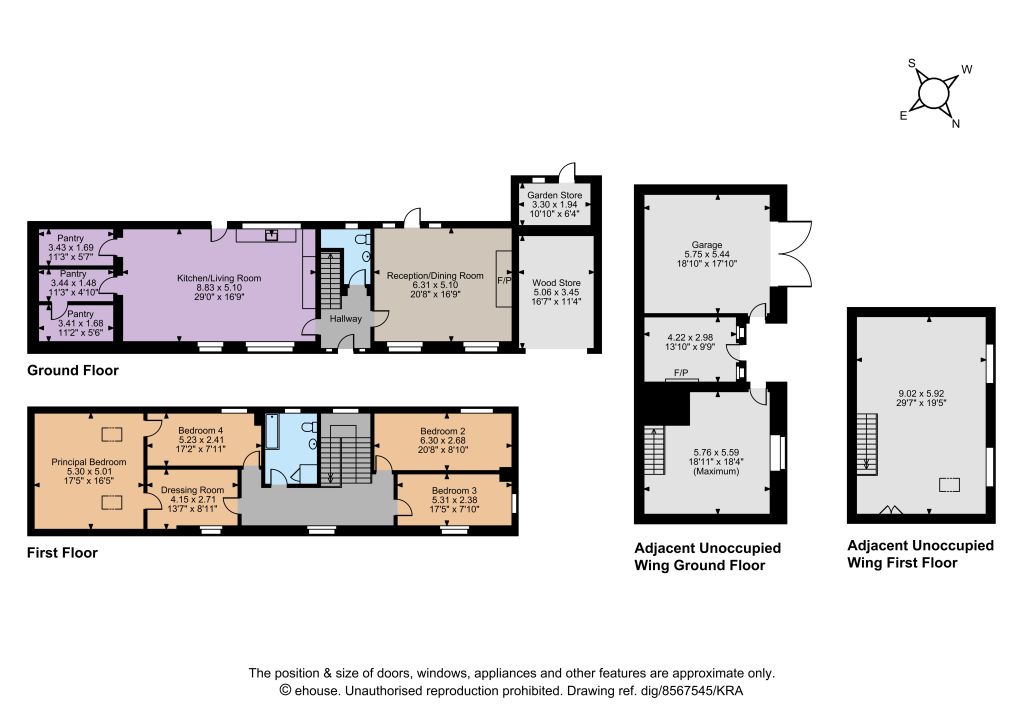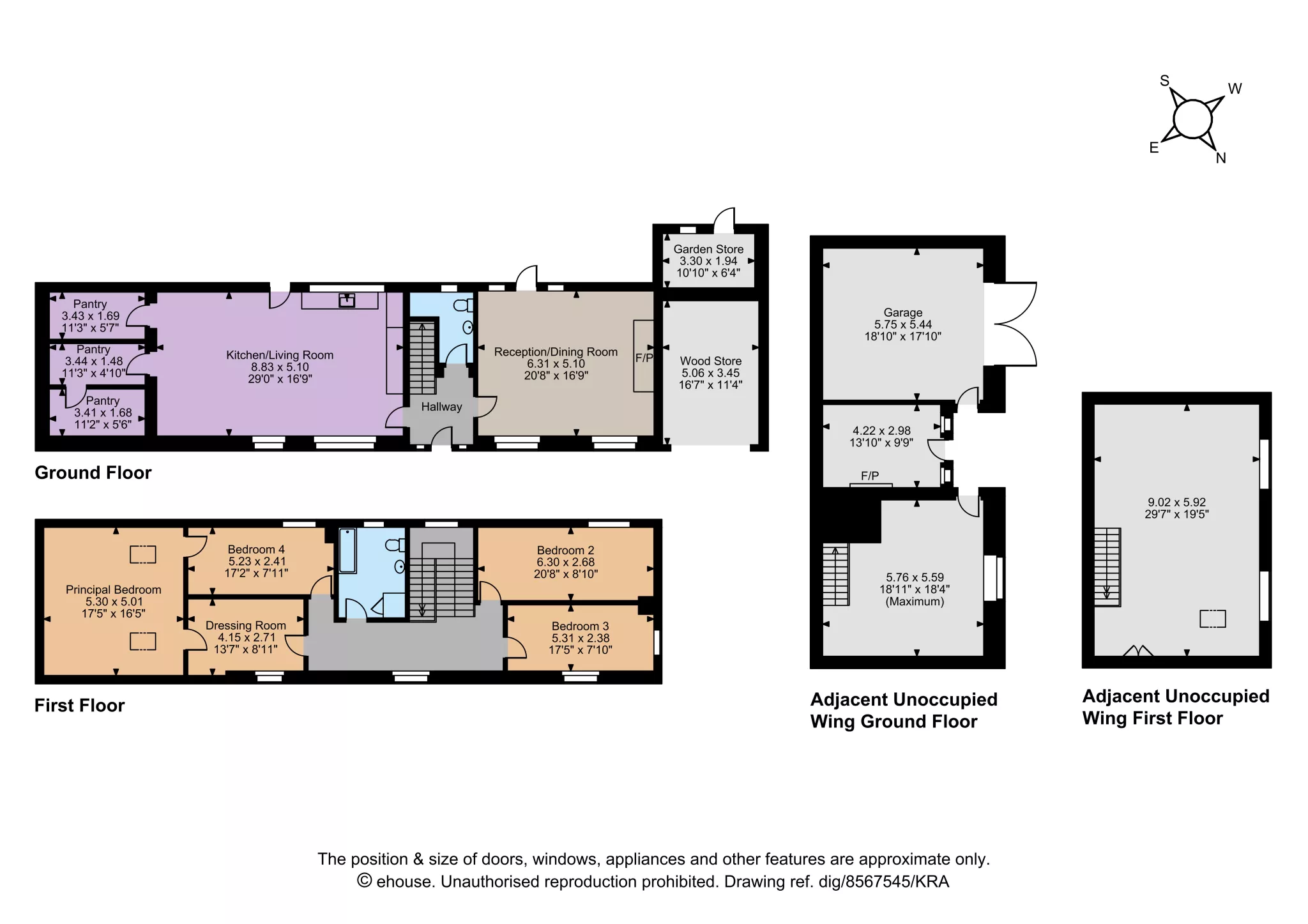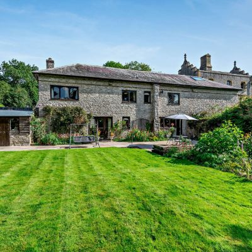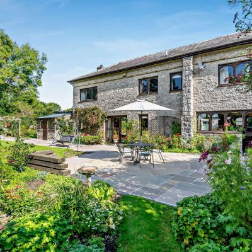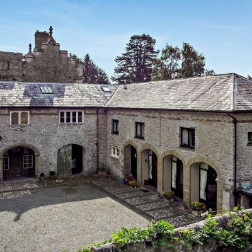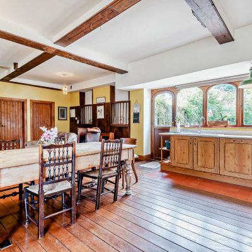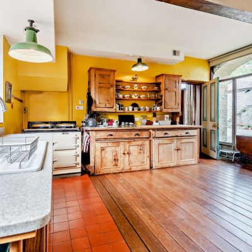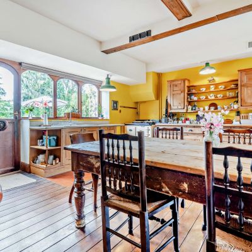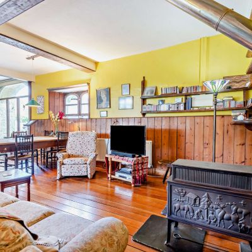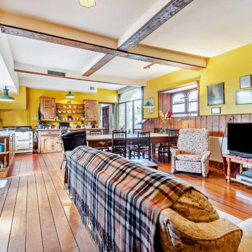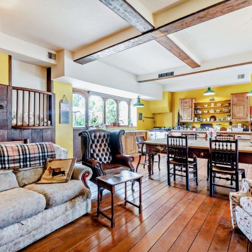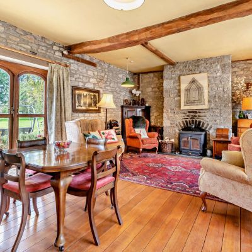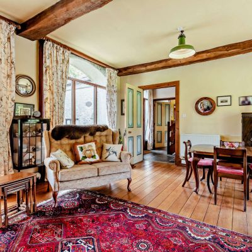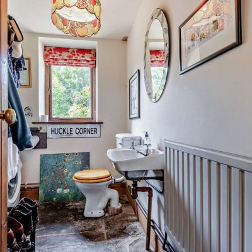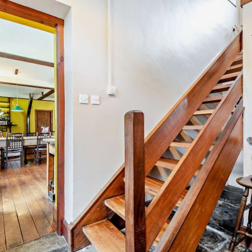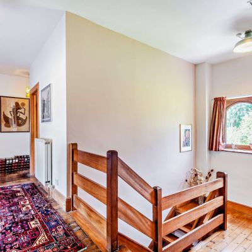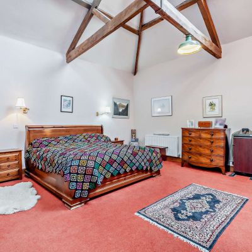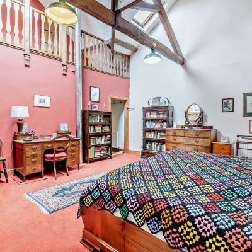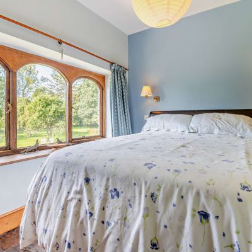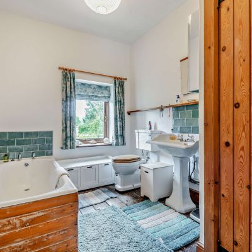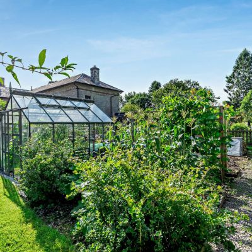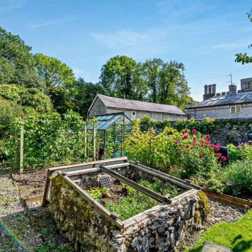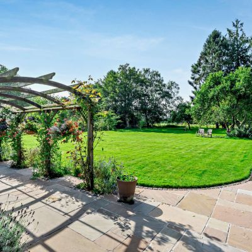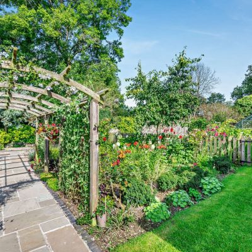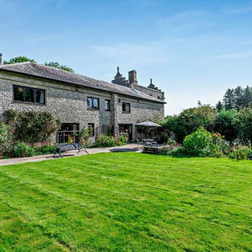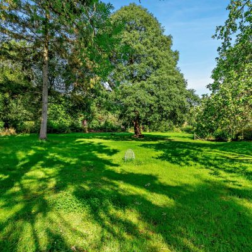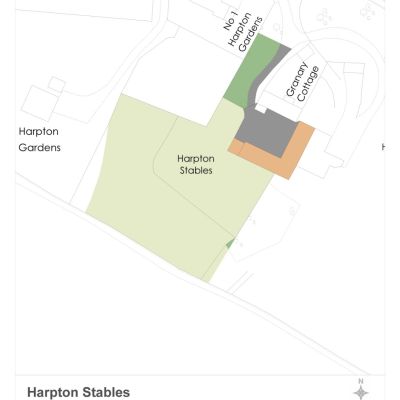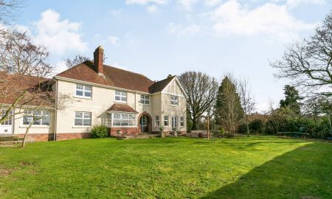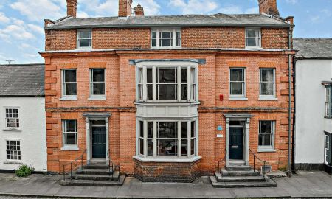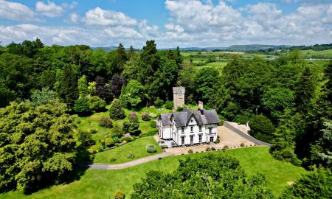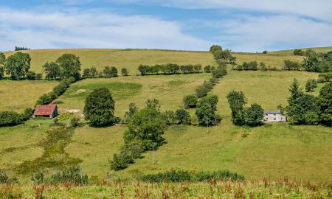Presteigne Powys LD8 2RE Walton
- Guide Price
- £550,000
- 4
- 1
- 2
- Freehold
- F Council Band
Features at a glance
- Reception room/Dining room
- Kitchen/Living room
- Utility, larder, store, cloakroom
- Four bedrooms, dressing room
- Family bathroom
- Character throughout the property
- Store, greenhouse, shed
- Beautiful cottage garden with productive vegetable patch.
- 1 acre
- Undeveloped 2 storey wing: garaging, workshop, store
A fine four-bedroom Grade II listed property, forming part of a grand manor house
The property The aerial photographs show the property's stunning location set in the midst of rolling green countryside and its own extensive and well stocked gardens of approximately one acre. Inside the house there are various original features including flagstone flooring in the hallway, old timber flooring on the upstairs landing and bathroom, exposed timber beams, two mahogany hay stalls in the kitchen and a manger in the pantry. The main family living space is the 29ft open-plan kitchen space. With its stripped wooden floorboards, wood panelling , timber beams and antique woodburning stove it is an immediately welcoming room. The kitchen area features a hand-made pine dresser and a long wooden table as well as a modern electric Aga and recently installed sink unit overlooking the garden with a built-in dishwasher. At the far end of the room are doors through to the very useful pantry and storage areas. The main reception room off the flagstone hall serves as dining room and formal sitting room, both elegant and cosy with a modern woodburning stove, exposed stone walls, large windows to the courtyard and French window doors opening to the garden.
Upstairs, leading off a central landing with its fine old wooden floorboards are four bedrooms and a large family bathroom. The spacious principal bedroom is accessed through a dressing room area and on the other side has a connecting door to bedroom 4. It also features an unusual high access point to the loft which runs the length of the rest of the building and has recently been insulated with ‘LogicaFoam’ sprayed onto the underside of the roof slates. Bedrooms 2 and 4 have fine views of the garden and beyond. Bedroom 3 is currently used as an office and overlooks the courtyard to the north and a small feature window which overlooks the vegetable garden and the large ash tree.
General Local Authority: Powys Council Services: Mains electricity and water, oil fired central heating (new boiler) and private drainage. The drainage may not comply with current regulations. Council Tax: Band F Fixtures and Fittings: Only those items known as fixtures and fittings will be included in the sale. Other items available by separate negotiation Agents' Notes: The property is Grade II listed. Harpton Stables is on the Welsh Government register of historic parks and gardens Tenure: Freehold Guide Price: £550,000
This property has 1 acres of land.
Outside
Outside The gravel and cobbled courtyard provides access to both wings of the property, giving plenty of parking for visitors. The old horse-washing area in the undeveloped wing serves today as a garage.The unoccupied wing retains vestiges of its use as a laundry and drying/ironing room upstairs and as a tack room/manager's office downstairs when it was part of the original Harpton Court. The current owners made sure that the wing was re-roofed with its original slates and made water-tight by heritage builders, with permission for a possible conversion into a living space accessible from the principal bedroom in the main house. This space is currently used for storage.
The Gardens The gardens lie to the south of the house and are a joy to behold, with establised trees, shrubs and a series of well stocked beds visible from the kitchen, reception room and upper bedrooms. An attractive stone patio provides space for outside entertainment and relaxation in good weather. The stone pavement continues alongside the main lawn to pass beneath a charming wooden pergola with its summer flower basket and climbers. A gravelled path then leads between the lawn and a protective bank to the charming wooden pergola with its flower baskets and climbers. The bank boasts an ancient mulberry tree which continues to fruit each year along with a number of apple trees in the orchard.
The property also has a 'ha ha' which allows unrestricted views of the parklands and surrounding hills of the old Harpton Court estate. This had to be fenced to ensure that it is dog and stock-proof. The parklands, still called 'The Parks', are put to sheep for grazing at certain times of the year. On the other side of the bank is a tennis-court sized area, currently used for regular bonfires of garden waste. The kitchen garden at the end of the house has stone walls on three sides and a modern greenhouse with four vegetable plots. As with the rest of the garden, there are many flowers, including roses, along the stone wall.
Situation
Location Harpton Stables can be accessed via the A44 between Old and New Radnor. The nearest local shop is in New Radnor (about 3 miles away). Despite its rural setting, the house is well served by a range of local amenities in neighbouring small towns, such as Kington (5 miles) which is on Offa's Dyke Path and has a national reputation as a walking centre, Presteigne (7.3 miles) which is known for its cultural events and the Victoria spa town of Llandrindod Wells (17 miles). These towns have GP surgeries, junior schools, post offices, small supermarkets, DIY centres and a variety of independent shops including butchers and greengrocers, there are a number of pubs and other places to eat and the main hotel in Kington also has a Spa with pool and gymnasium.
Directions
Directions What3words: ///village.chess.evolves
Read more- Floorplan
- Map & Street View

