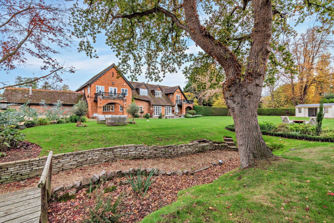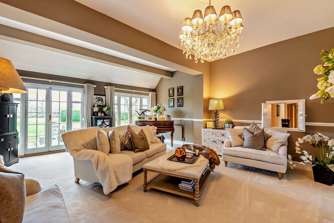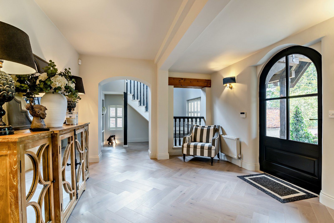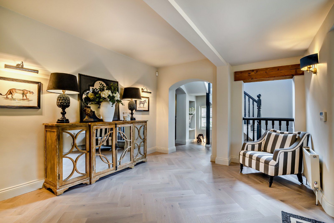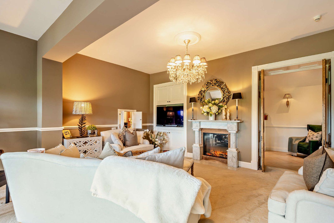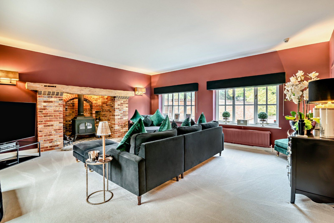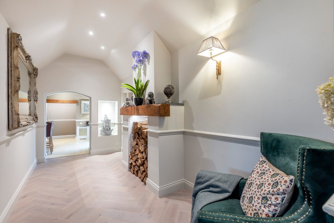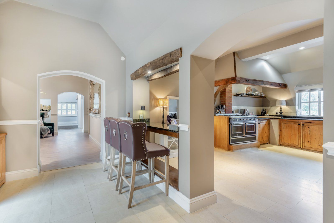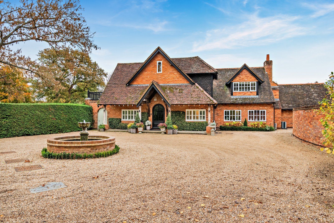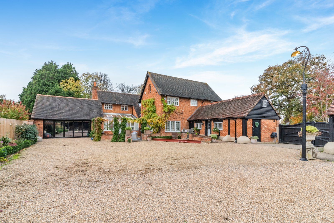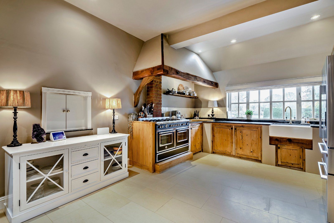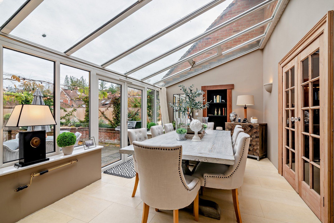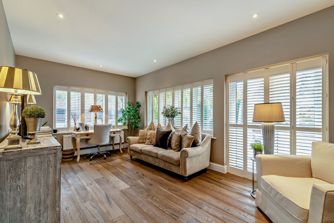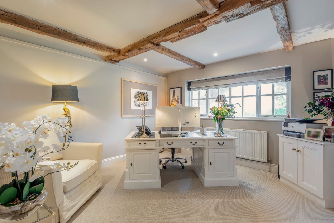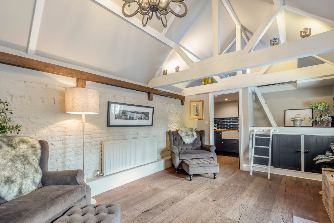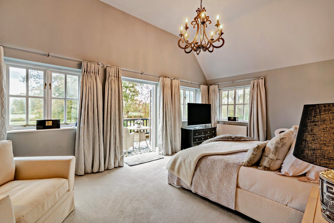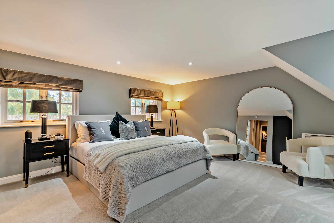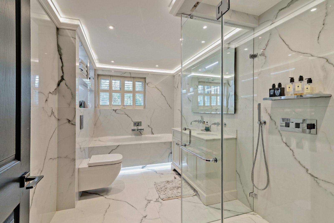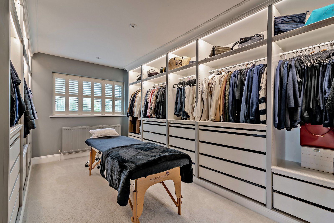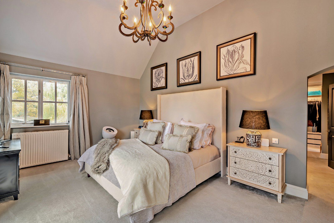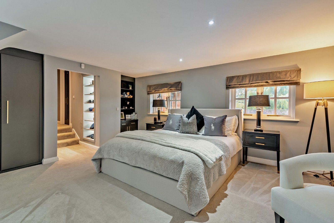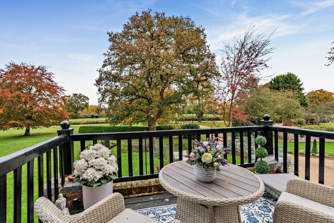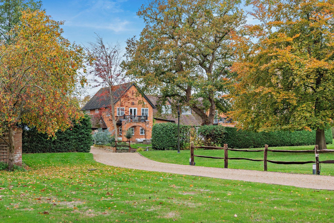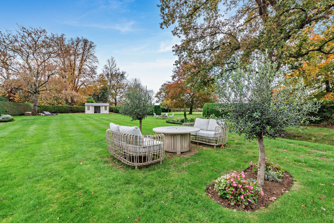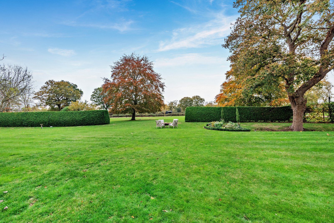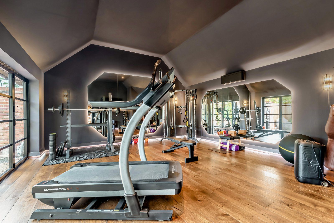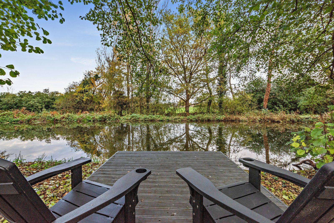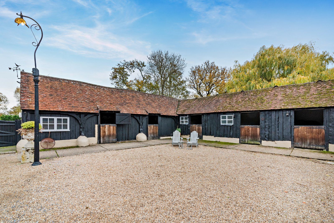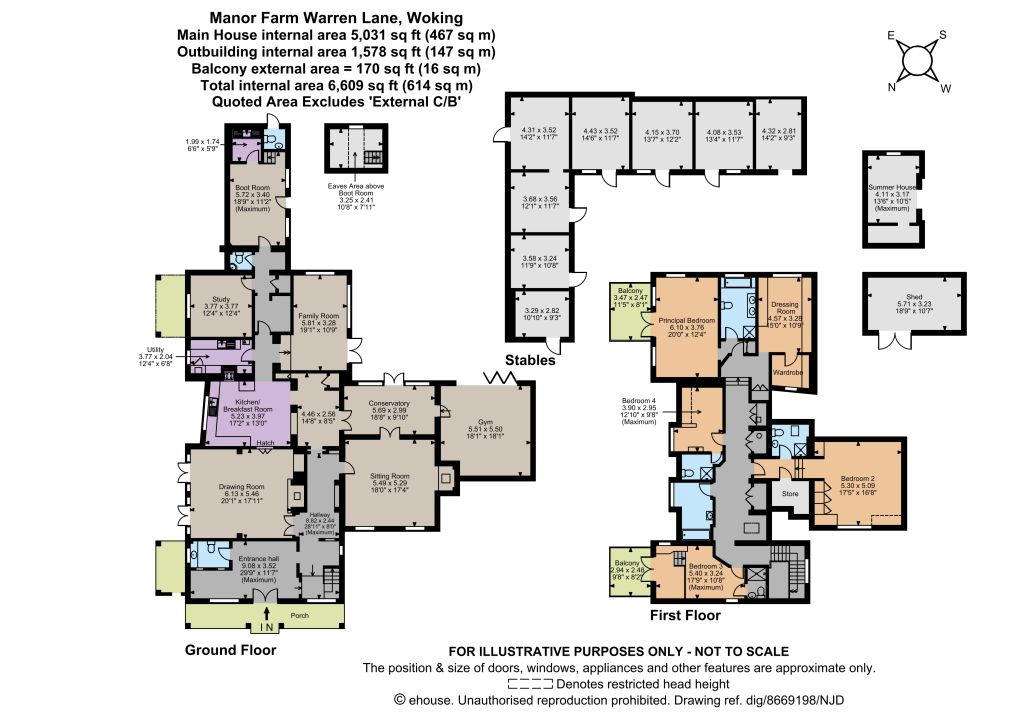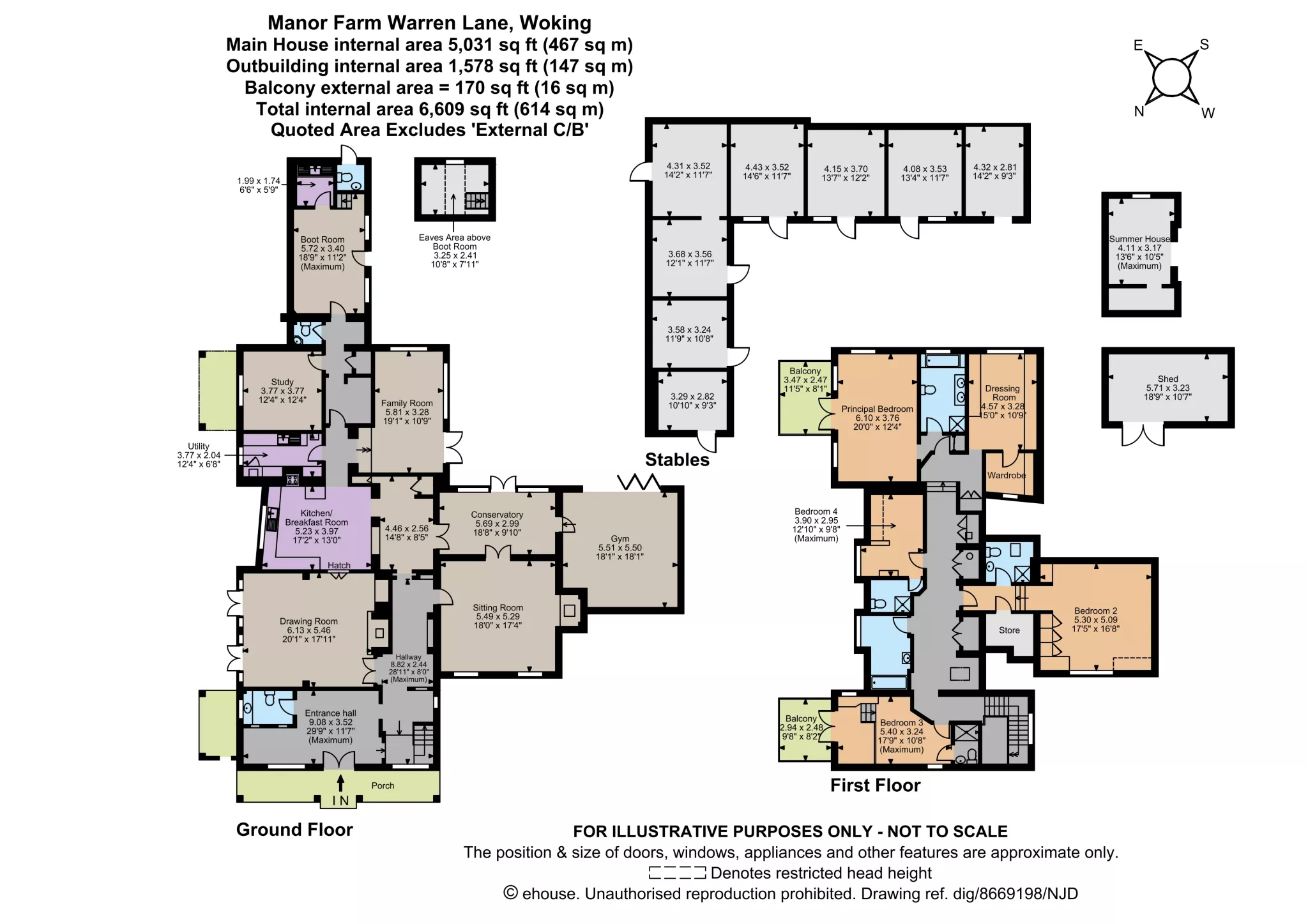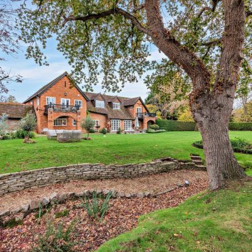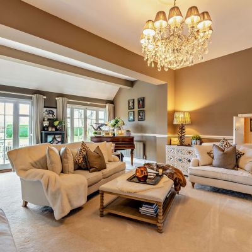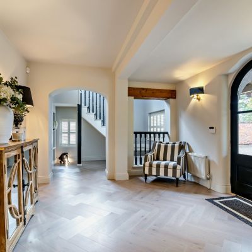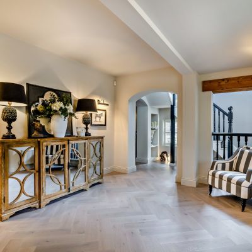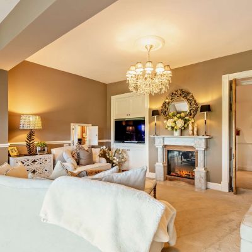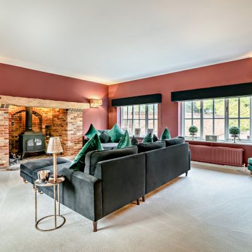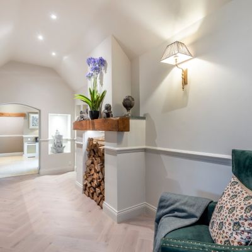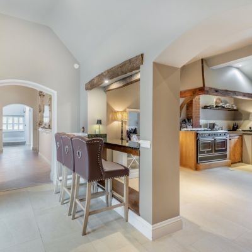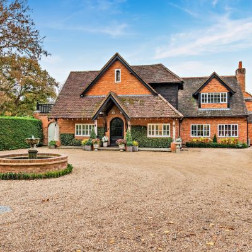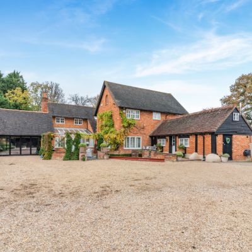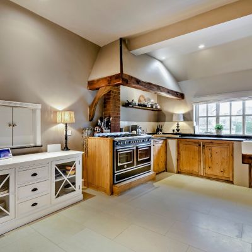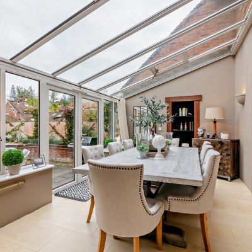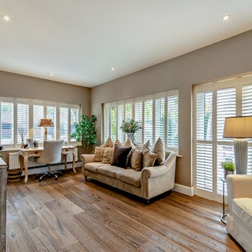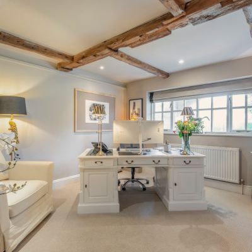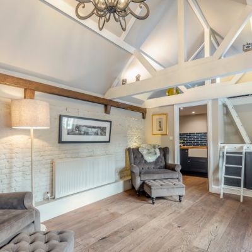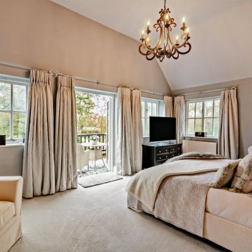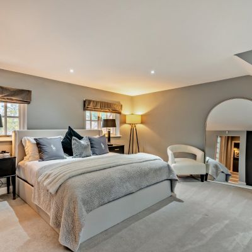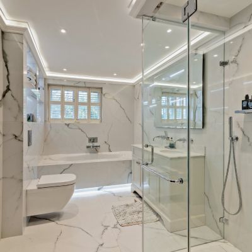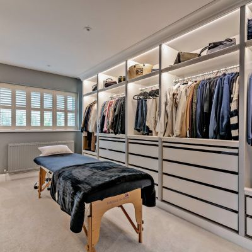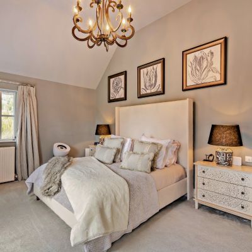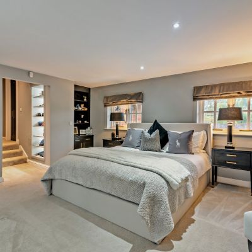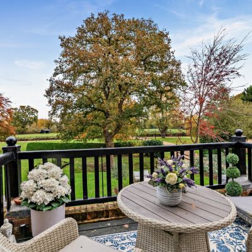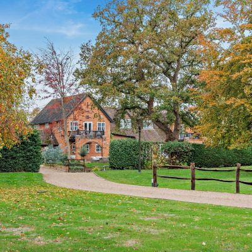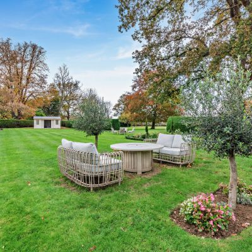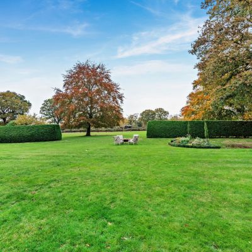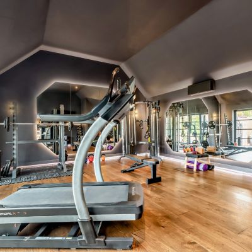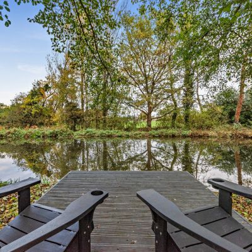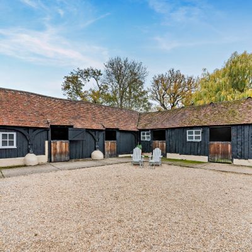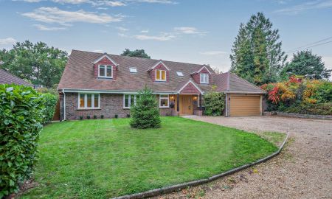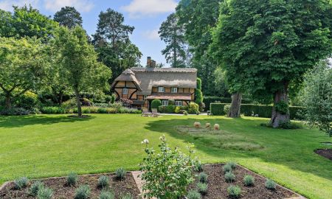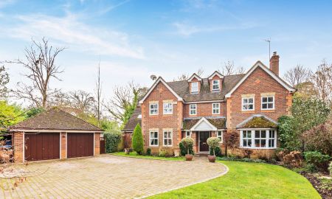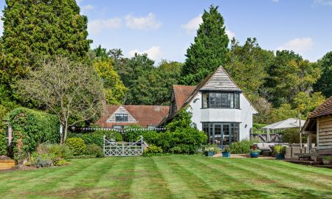Woking Surrey GU22 8XD Warren Lane, Pyrford
- Guide Price
- £3,495,000
- 4
- 5
- 6
- Freehold
- H Council Band
Features at a glance
- Substantial farmhouse set in 12.2 acre grounds.
- Over 5,000 sq ft of accommodation.
- 6 reception rooms.
- 4 bedrooms, 5 bathrooms.
- Stables and outbuildings.
- Fenced paddocks.
- Exceptionally well presented.
A substantial farmhouse set in 12.2 acres of grounds overlooking the Wey Navigation Canal
A double-fronted four bedroom period family home, sensitively combining quality fixtures and fittings and elegant neutral décor with period features. It occupies a sought-after, highly-convenient position between Pyrford and Ripley villages providing local amenities, the M25 road network and stations, one (Woking station) with journey times to London Waterloo of around 30 minutes.
Manor Farm is a double-fronted family home offering 5,031 sq ft of light-filled, flexible accommodation arranged over two floors. Configured to provide a practical and cohesive living and entertaining environment, the property offers modern amenities, quality fixtures and fittings and elegant décor throughout.
The accommodation flows from an L-shaped part-vaulted parquet-floored entrance hall with a cloakroom, fireplace and staircase to the upper floor. It comprises a drawing room with a marble fireplace with inset stove and two sets of French doors to a terrace, together with a sitting room with an exposed brick fireplace with woodburner and double doors to the conservatory. Currently used as a dining room and with double doors to the kitchen/breakfast room, it has an angled glazed roof, French doors to a terrace and access to a vaulted wooden-floored gym with bi-fold doors to the garden. The kitchen/breakfast room, also accessible from the hall, has tiled flooring, a range of bespoke units, a breakfast bar, Belfast sink, complementary worktops and splashbacks, modern integrated appliances and a serving hatch to the drawing room. An inner hall off the kitchen opens to a fitted utility room, wooden-floored family room with French doors to a terrace, beamed study, second cloakroom and vaulted wooden-floored boot room with kitchenette and eaves storage over.
A split-level landing with useful storage gives access to a vaulted principal bedroom suite, the property’s three remaining double bedrooms and a family bathroom. The principal bedroom has French doors to a private balcony, a fully-tiled en suite bathroom with twin sinks, bath and separate shower and a fitted dressing room with a walk-in wardrobe. The remaining bedrooms all have en suite shower rooms, one split-level with French doors to a private balcony.
Occupying a 12.2 acre plot bordered by the Wey Navigation Canal, the property is approached over a gravelled driveway and forecourt with water feature turning circle, providing private parking and giving access to rear parking and a courtyard with L-shaped stabling with five loose boxes and stores. The formal garden is laid mainly to lawn interspersed with mature trees. It features numerous seating areas, one canalside, a shed, summer house and several paved terraces, ideal for entertaining and al fresco dining and enjoying views over the property’s stock-fenced paddocks.
This property has 12.2 acres of land.
Situation
In addition to its lakes and the River Wey Navigation Canal separating it from Wisley and its world-renowned RHS gardens, Pyrford village has a church, social club, lockside pub/restaurant, marina, golf courses and primary schooling. West Byfleet and Woking both offer extensive shopping, supermarkets including Waitrose, medical services, restaurants, pubs, leisure centres and schooling. Transportation links are excellent, with buses connecting Pyrford to Woking, West Byfleet and Byfleet. West Byfleet and Woking stations (approximately 1.9 and 3.8 miles away, respectively) offer regular services to London Waterloo from the latter in around 30 minutes, and the A3 gives access to the south coast, the M3 and M25 road network, giving further access to London and its airports.
Directions
GU22 8XD?what3words: ///look.cheat.rents
Read more- Floorplan
- Map & Street View

