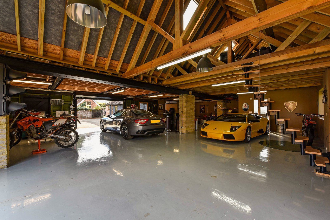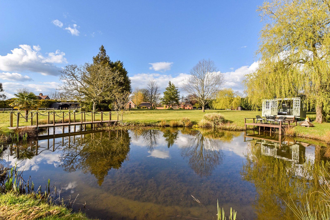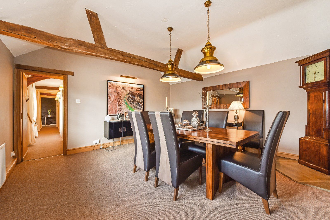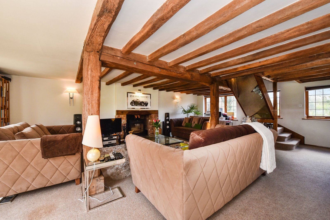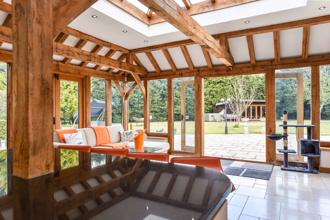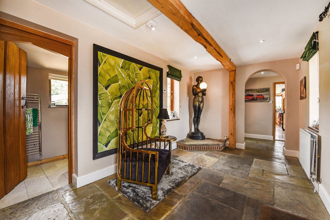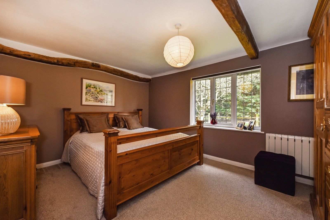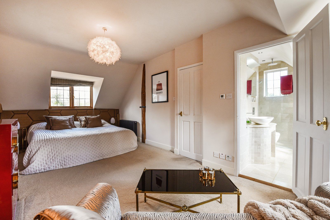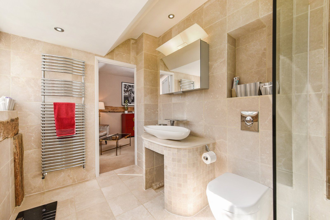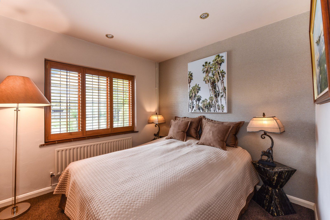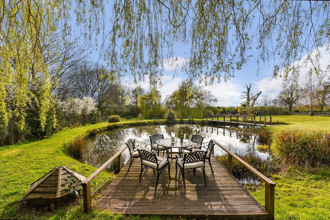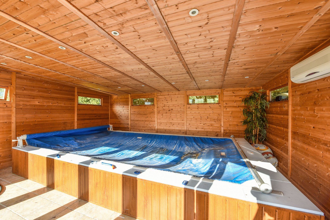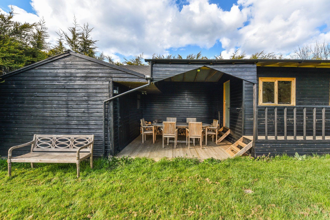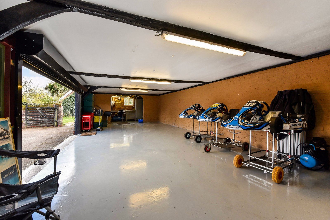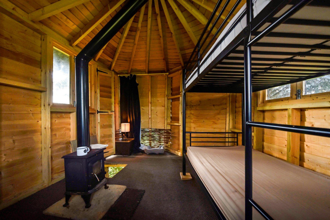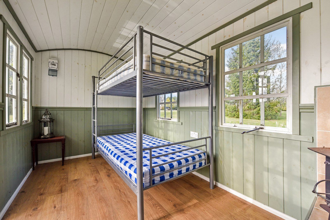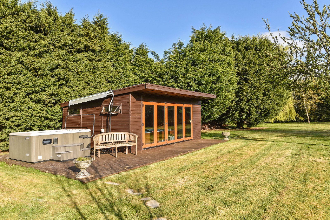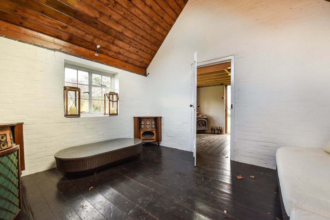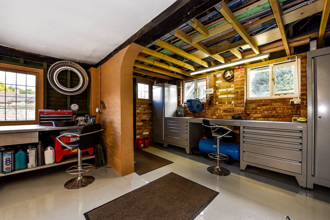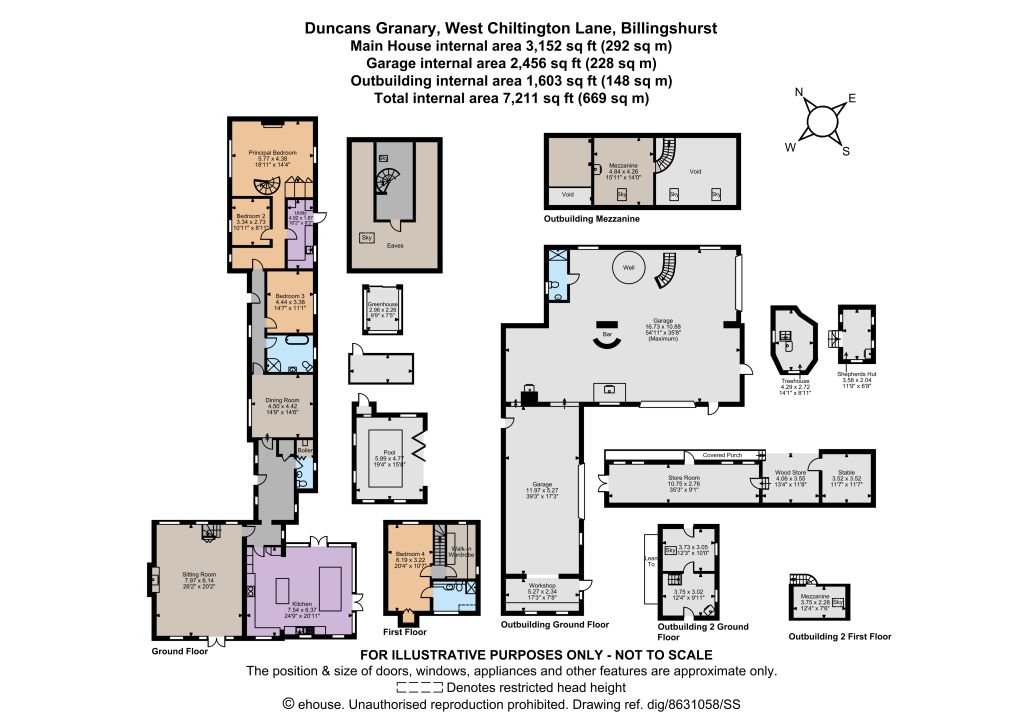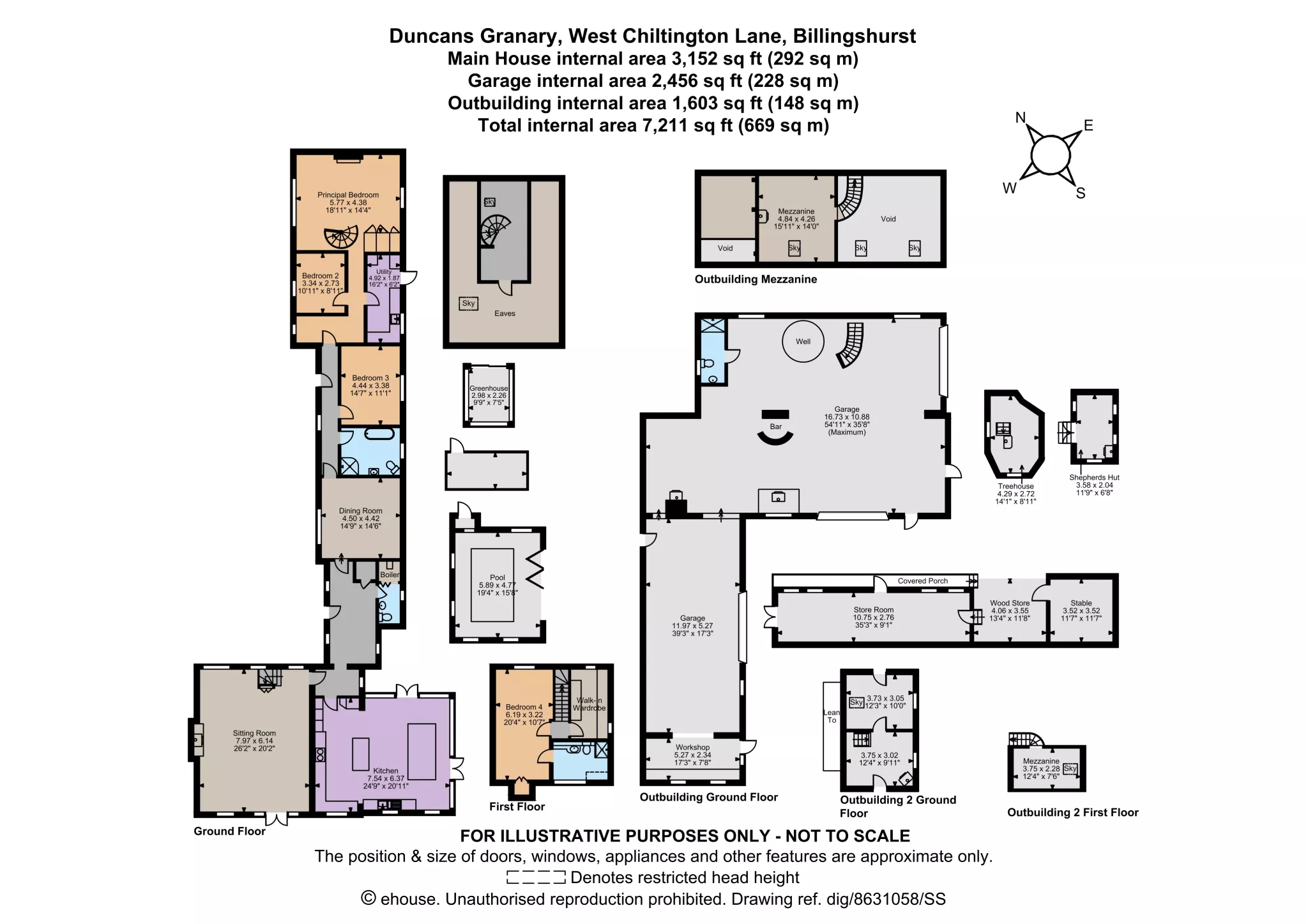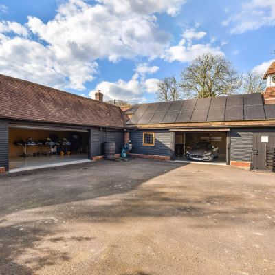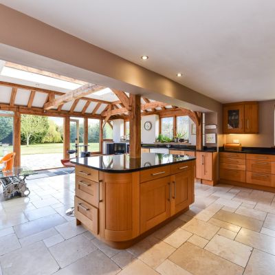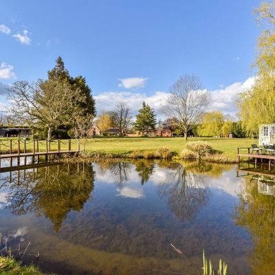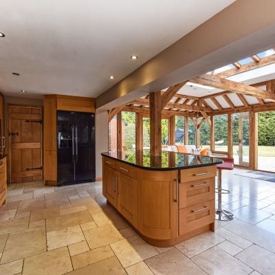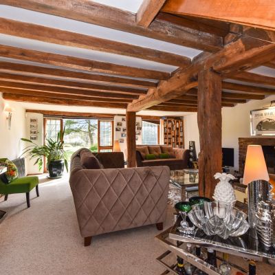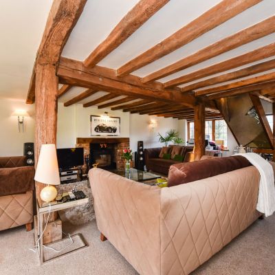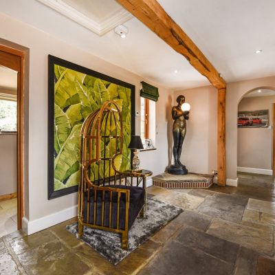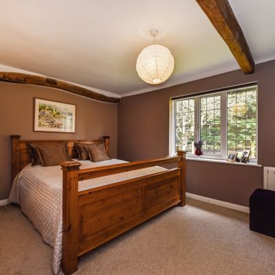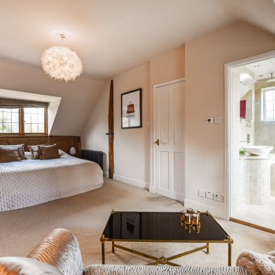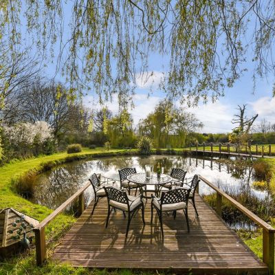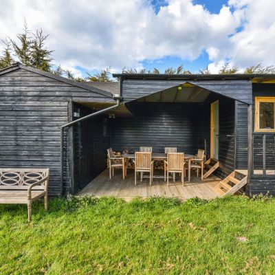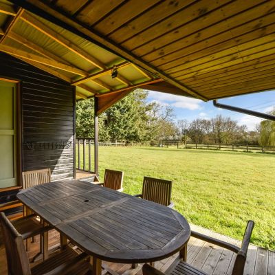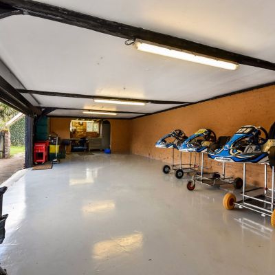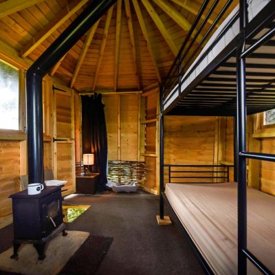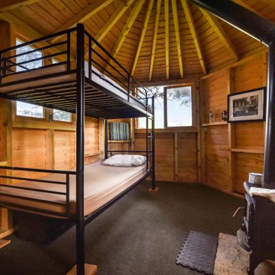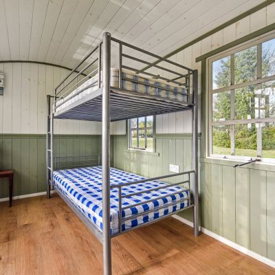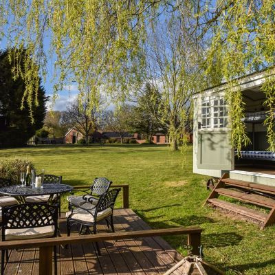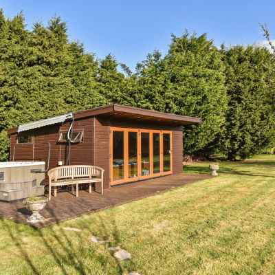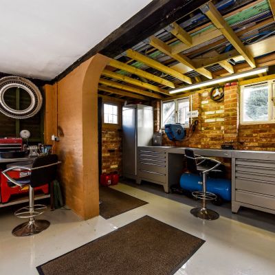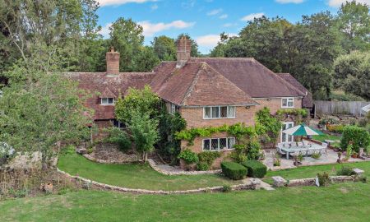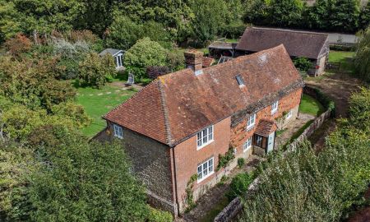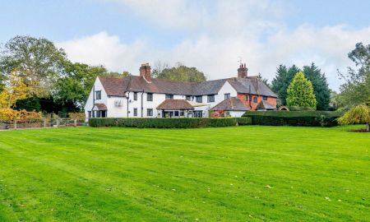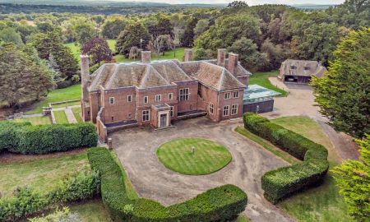Billingshurst West Sussex RH14 9DP West Chiltington Lane
- Guide Price
- £1,800,000
- 4
- 2
- 2
- G Council Band
Features at a glance
- Rural location, set in 3.2 acres.
- Extensive 'MAN CAVE' garaging and workshop in adjoining courtyard.
- 4 bedrooms, 2 bathrooms.
- 24'9 x 20'11 kitchen/breakfast room.
- Sitting room, dining room, reception hall.
- Parkland style grounds.
- Substantial outbuildings, pond with decked jetty.
A charming home in an idyllic rural setting, with extensive garaging for the car enthusiast
An enhanced country residence which combines character detail and contemporary comfort, whilst substantial outbuilding facilities offering a plethora of opportunity and flexibility. Tucked-away but within easy reach of amenities, the property has parkland-style grounds providing a tranquil outdoor sanctuary, with vistas to the landscape beyond the plot.
With historic origins, present-day Duncans Granary is the culmination of works to extend the early structure and up-date the living environment to form a characterful home with retained features and creatively-imagined rooms. Flagstone flooring and rustic exposed timbers in the entrance hall contribute to the appealing welcome on entering the home, with access given to reception rooms via arched apertures. The sitting room showcases the ancient timber framework and is centred around a feature fireplace with French doors connecting to the garden, whilst family and friends can be entertained in a formal dining room. Offering the convivial, light-filled hub of the home, the impressive kitchen/breakfast room features a vast lantern skylight, with walls of glass blurring the boundary between the inside and outside setting. Fitted with quality, wooden cabinetry and stone work surfaces, the kitchen has a Belfast sink and an island unit with breakfast bar setting. The bedroom accommodation is arranged over two floors, with an inner hallway linking to a smart family bathroom and three bedrooms which occupy the north-easterly wing of the home on the lower level. These quarters include the principal room, which features a wrought-iron spiral staircase leading to an enchanting upper-level chamber. The fourth bedroom is reached via a stairway leading up from the sitting room and benefits from a private spot with modern en suite facilities and a walk-in wardrobe. Supplemental accommodation includes extensive garaging with a mezzanine, incorporating a leisure space, shower room, and bar, alongside provision for sheltered parking. A delightful shepherds hut and an intriguing treehouse offer additional occasional lodgings.
Timber five-bar gates open to a hardstanding area beside the garage outbuilding, providing ample parking. The parkland-style grounds feature sweeping lawns, mature trees, and a pond with a bridge and decked platform for enjoying the scenic setting. Paved terracing at the rear of the house creates space for al fresco dining and relaxation. Additional outbuildings include a two-storey unit with external stairs, a stable, storage units, a greenhouse, and a pool house.
This property has 3.2 acres of land.
Situation
The property occupies a private rural setting between the villages of Billingshurst and Barns Green, with immediate access to miles of footpaths and bridleways. Billingshurst, to the west, provides an excellent range of amenities including shopping, a medical centre, a butcher, cafes, pubs and restaurant. The village also offers a leisure centre with gym and swimming pool, along with a mainline station with regular services to London Victoria (1hr and 12 mins) and the south coast. The market town of Horsham is within easy reach for additional comprehensive facilities which include John Lewis At Home and Waitrose stores, Swan Walk shopping centre, a varied restaurant quarter, Horsham Park and the Pavilions Leisure Centre. There are excellent road connections via the A272 and A24 to access Guildford, Brighton, Gatwick Airport and the M25 motorway network. There is an excellent selection of well-regarded state and independent schooling in the vicinity.
Directions
RH14 9DP ///What3words:headrest.slugs.squares - brings you to the driveway
Read more- Floorplan
- Map & Street View



