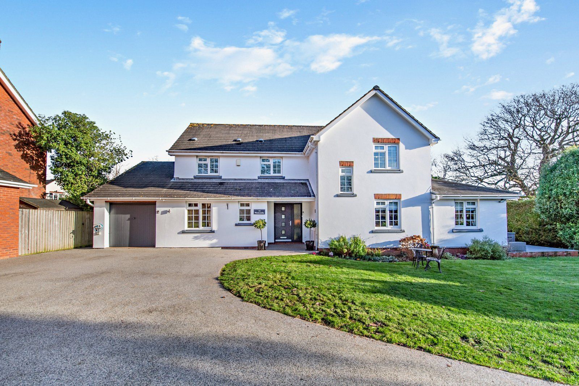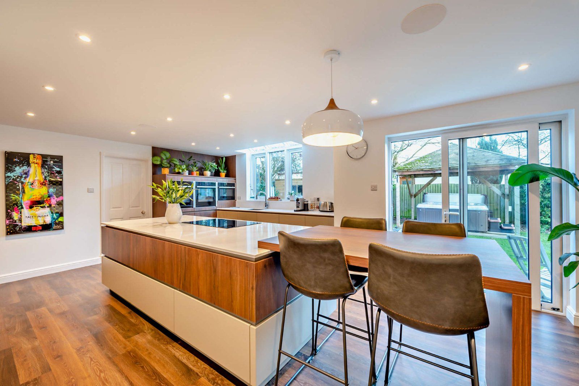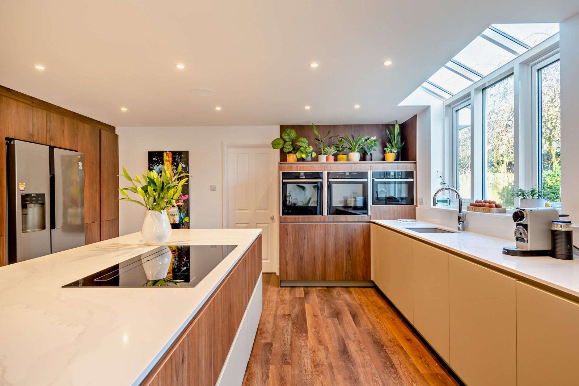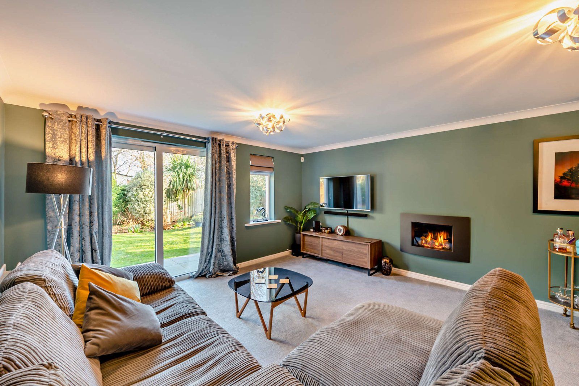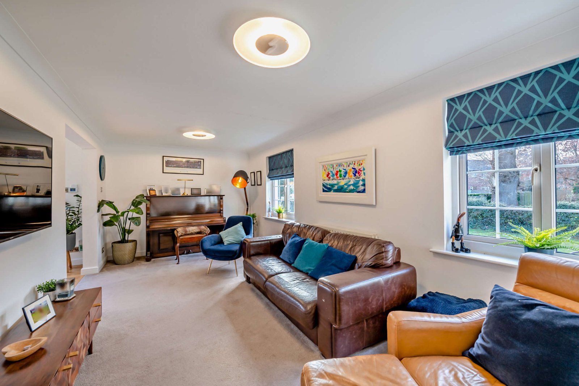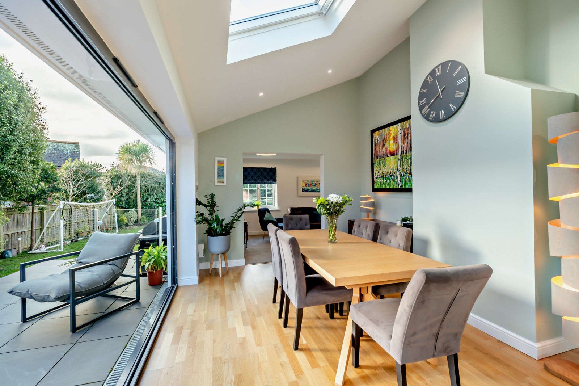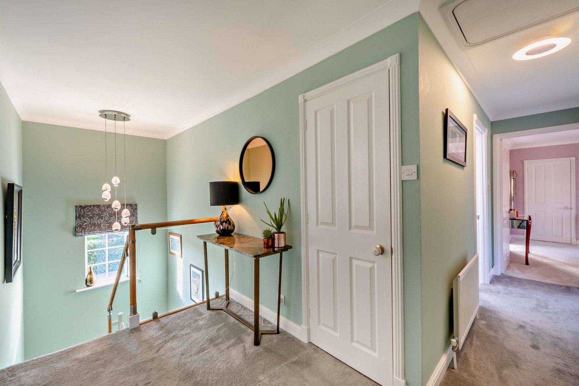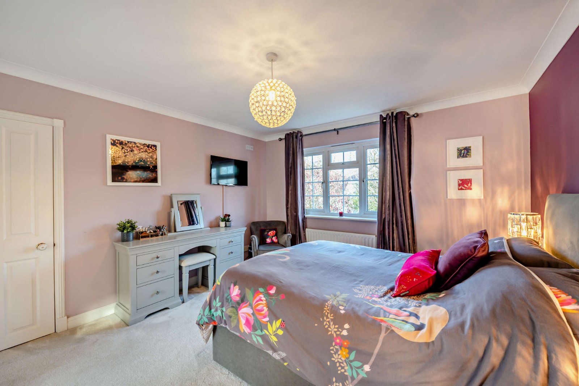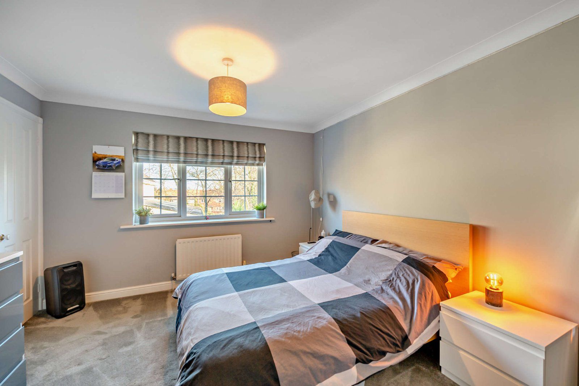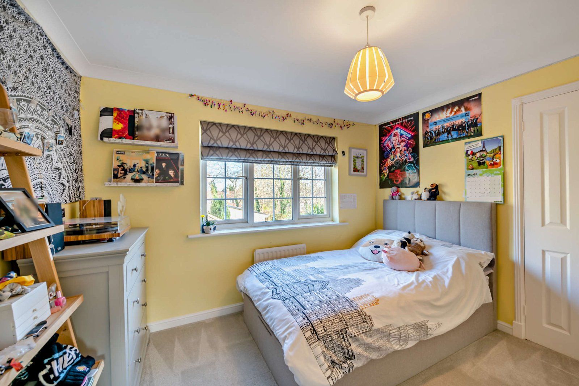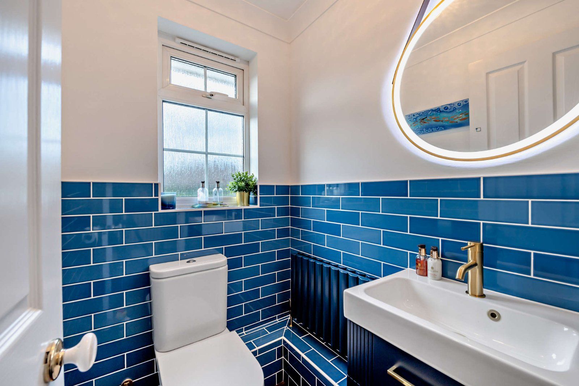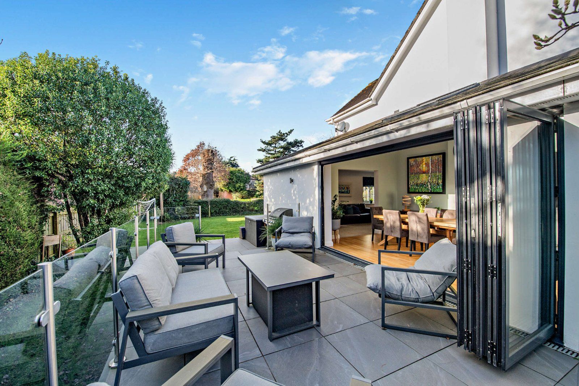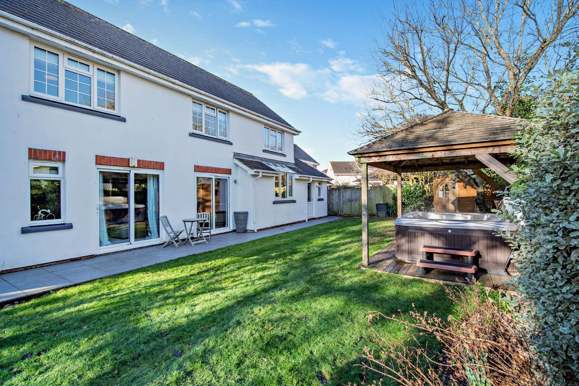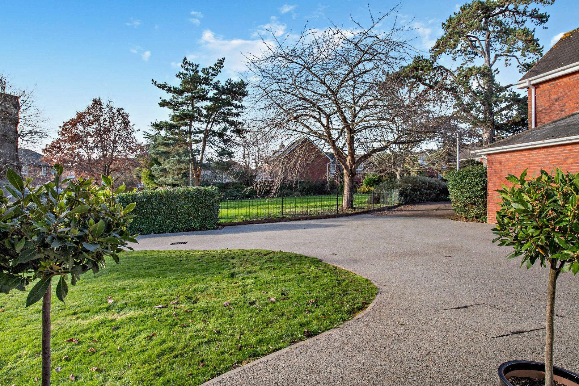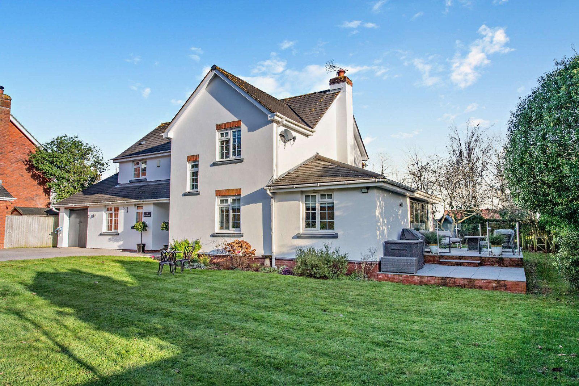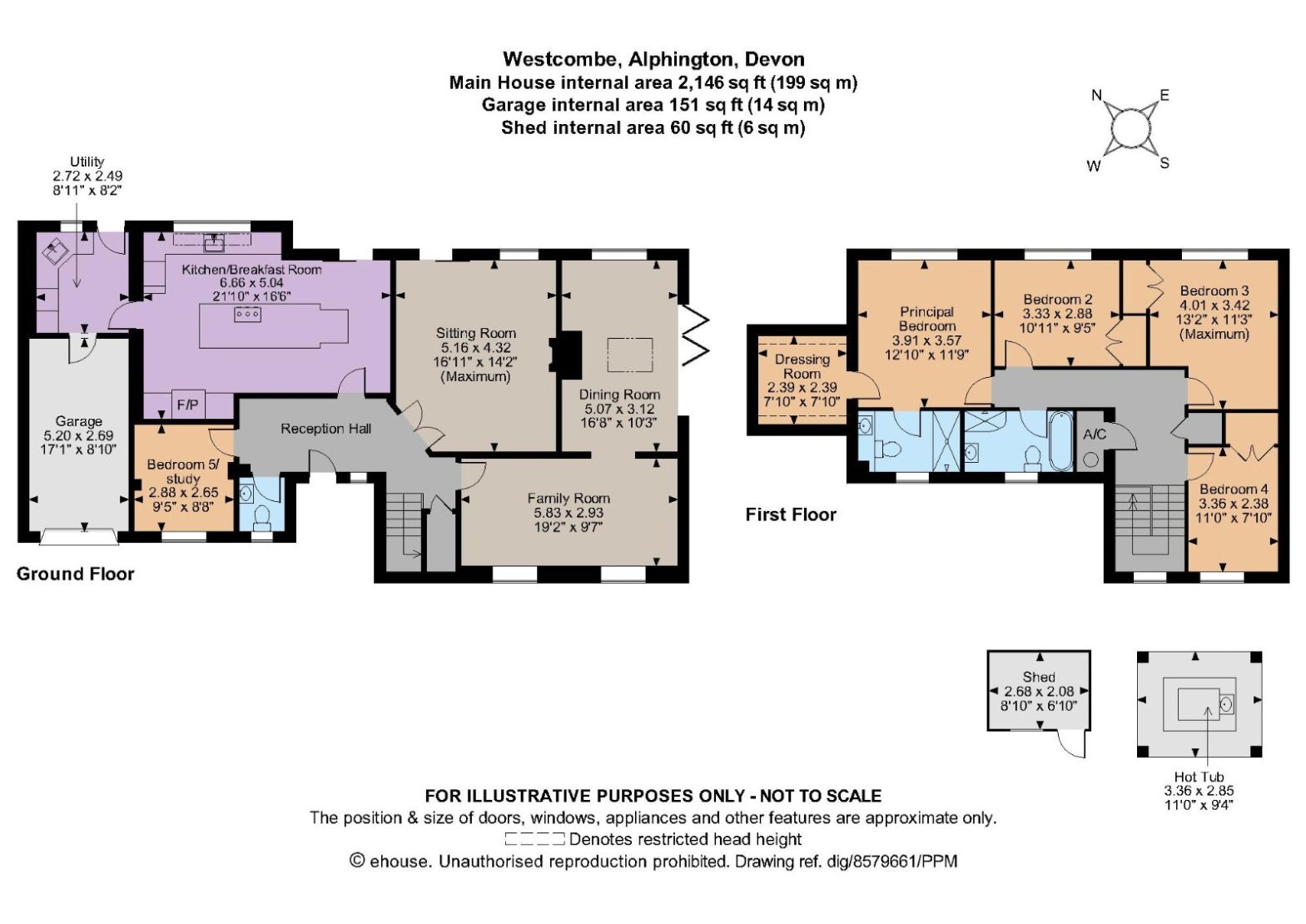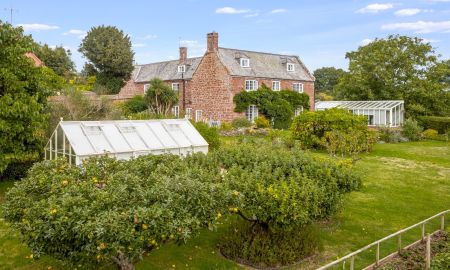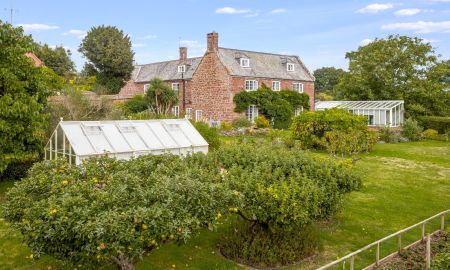Exeter Devon EX2 Westcombe, Alphington
- Guide Price
- £835,000
- 5
- 2
- 3
- Freehold
- G Council Band
Features at a glance
- Highly flexible light-filled accommodation
- Large wrap-around garden
- Ample parking
- Popular Exeter location
- Garage
- Beautifully presented throughout
- EV charger
- New kitchen in January 2023
A beautifully presented, spacious family home with flexible accommodation.
This detached family home is highly attractive, providing light-filled accommodation across two floors with stylish contemporary décor and fittings throughout. The ground floor has four comfortable reception rooms, providing a flexible layout for living and entertaining. The largest reception is the sitting room, with its modern fireplace and sliding glass doors opening onto the rear gardens. There is also a family room and a useful home study which could also be used as a fifth bedroom if required. There is also an impressive dining room with a vaulted ceiling, a skylight and south east-facing bifold doors opening onto the gardens and raised terrace. At the rear, the kitchen/breakfast room features a range of modern and sleek fitted units, a central island with a breakfast bar and high quality integrated appliances, as well as sliding glass doors opening out to the gardens. The kitchen is a Ralph Winter kitchen, installed in January 2023.
Upstairs, the well-presented bedrooms all benefit from built-in storage, including the principal bedroom with its separate dressing room. The principal bedroom also has a contemporary en suite shower room, while the family bathroom services the other bedrooms.
Local Authority: Exeter City Council.
Services: Mains electricity, gas, water and drainage. Gas central heating. EV charging point.
Council Tax: Band G.
Right of Access: The property is approached via a shared driveway.
Tenure: Freehold.
Outside
The property has ample space to park numerous vehicles at the front of the house and an EV charging point. It also has an integrated garage for further parking, workshop space or home storage. The large garden which wraps around the house is laid to lawn, while at the side there is a raised sun terrace with bifold doors creating a fabulous indoor/outdoor space with the dining room. At the rear, there is more paved terracing and another area of lawn. There is also a timber-framed gazebo covering a hot tub and a storage shed.
Situation
The property is in the southern Exeter suburb of Alphington, just moments from the beautiful Devon countryside and less than two miles from the city centre. Alphington has a local shop, village hall, public house and a church with further amenities found in the nearby suburbs. Exeter is the most thriving city in the south west and offers a wide choice of cultural activities with the theatre, the museum, arts centre and a wealth of good shopping and restaurants including John Lewis and supermarkets, including Waitrose. Alphington has a primary school, while further schools can be found in Exeter including Exeter School and The Maynard, whilst Exeter University is recognised as one of the best in the country. The area is well connected by road, with the A30 less than a mile away and the M5 less than three miles away. The new Marsh Barton railway station is approximately a mile away and rail services to London are available direct from Exeter St David’s (just over 2 hours to London Paddington).
Directions
The postcode of the property is EX2 8GH.
Read more- Map & Street View

