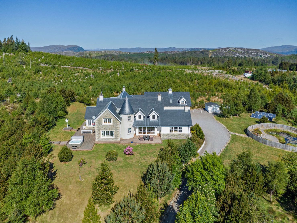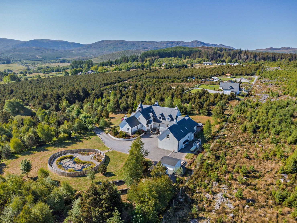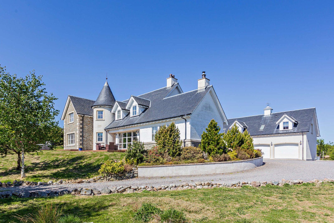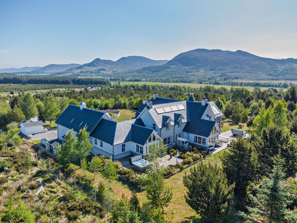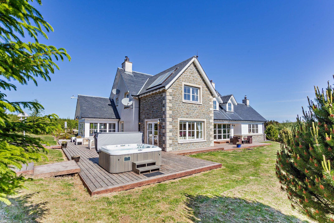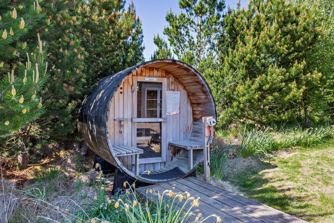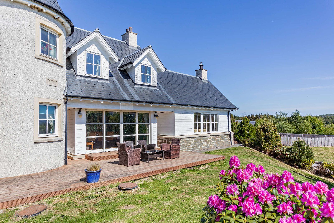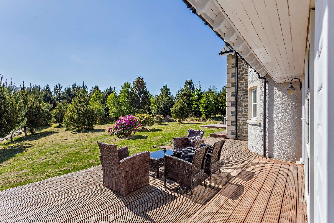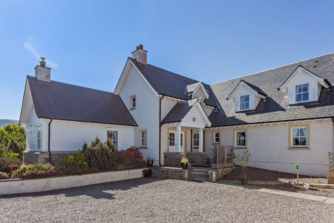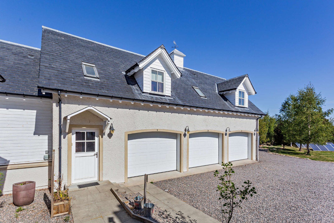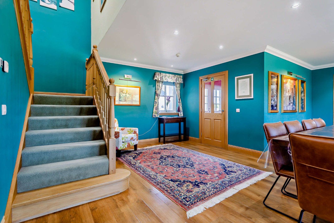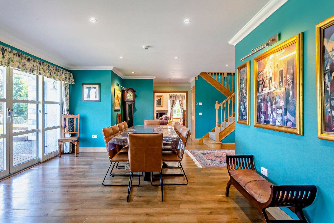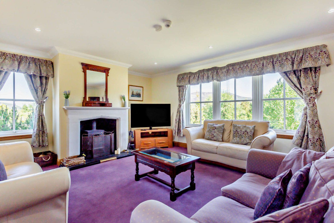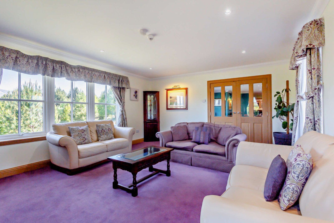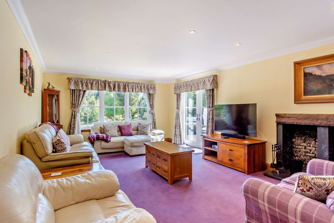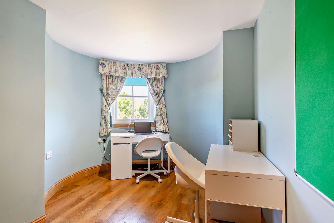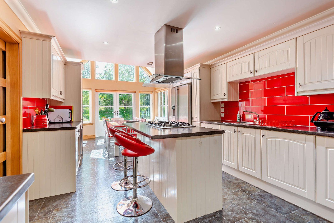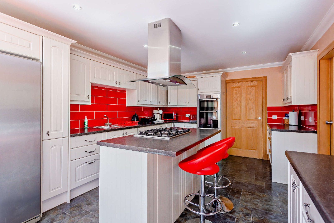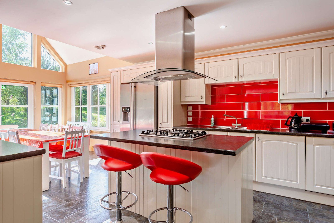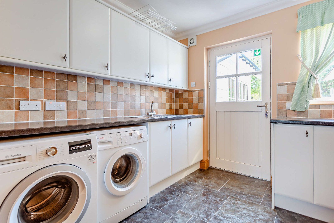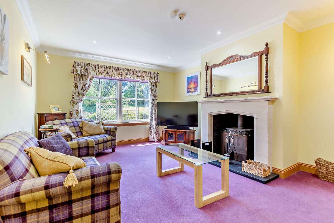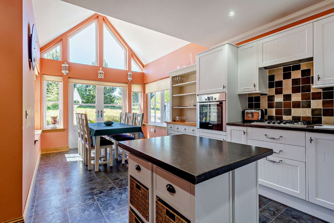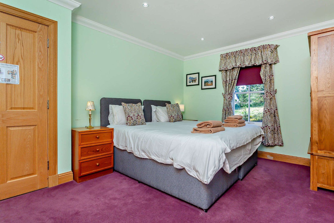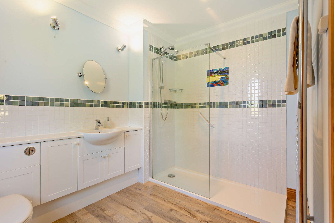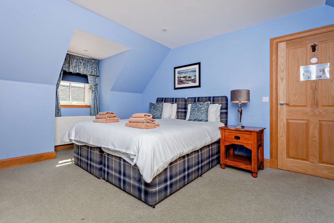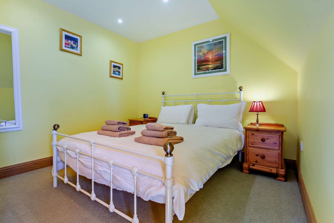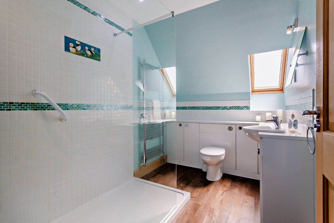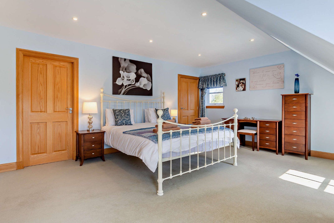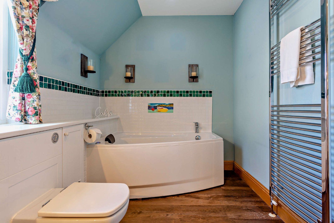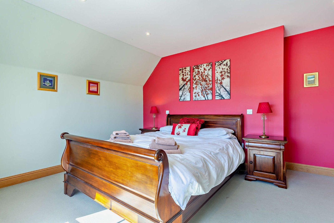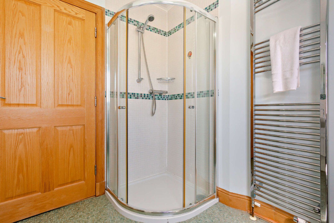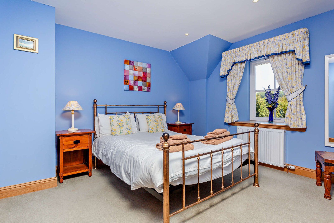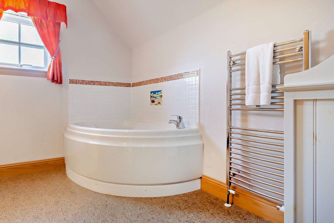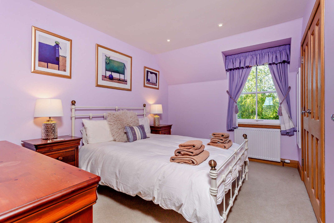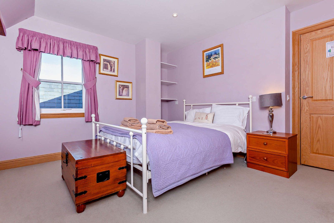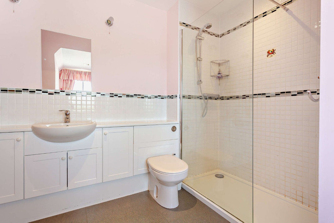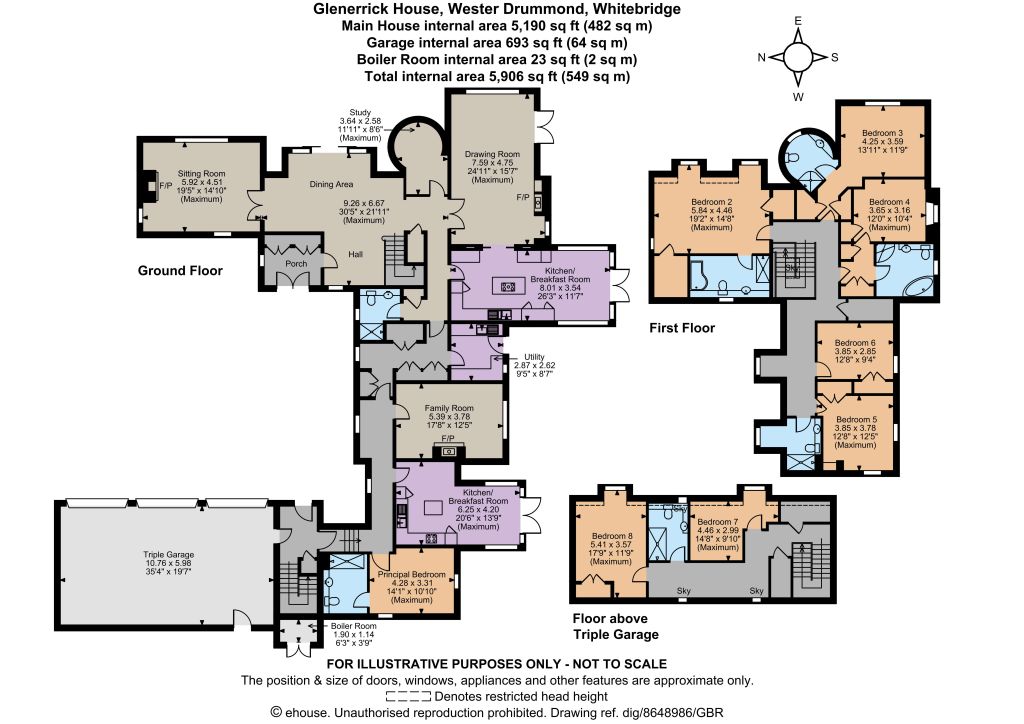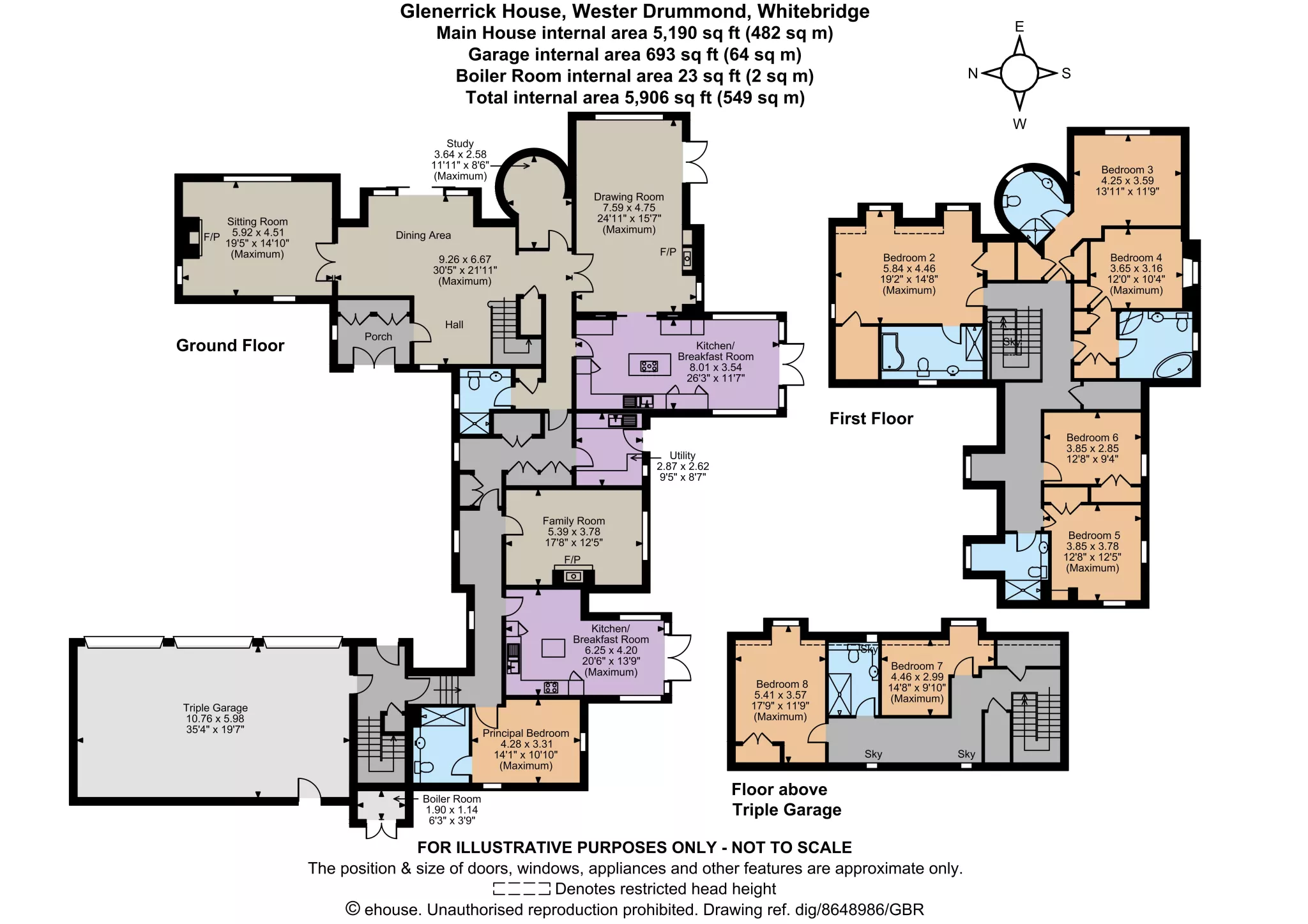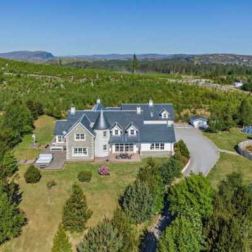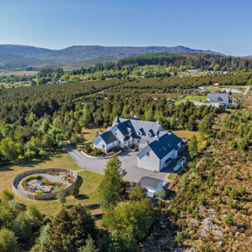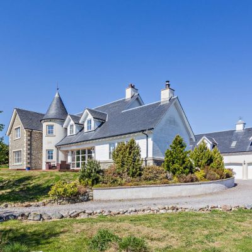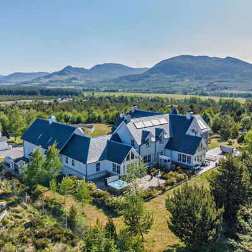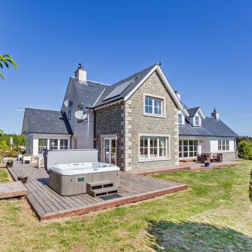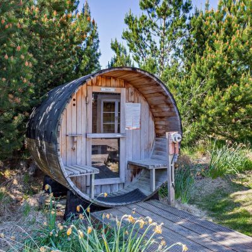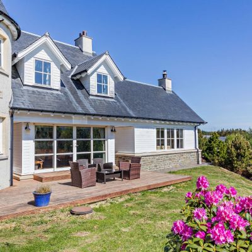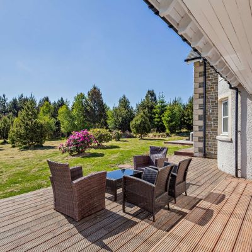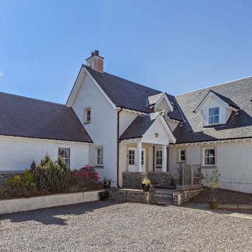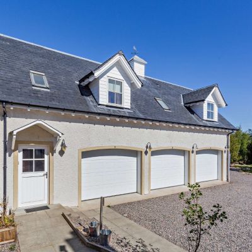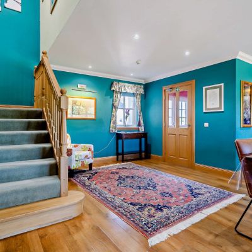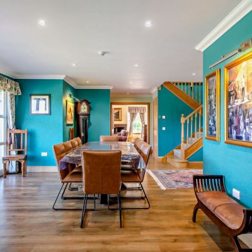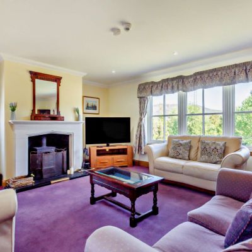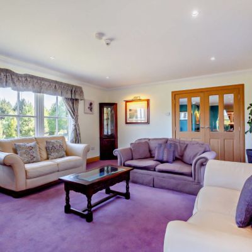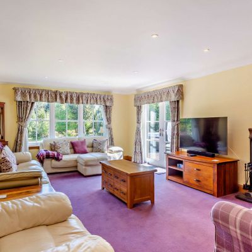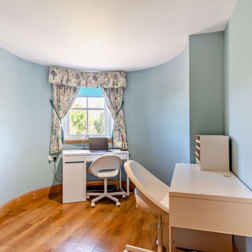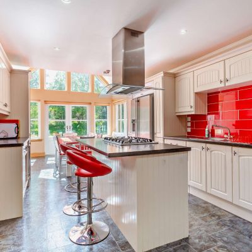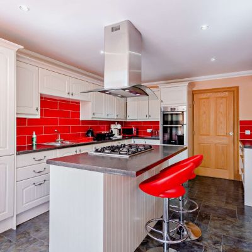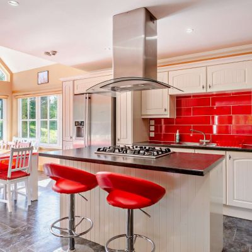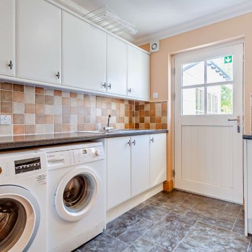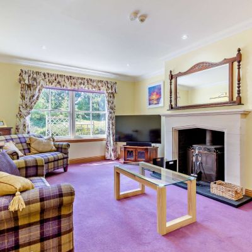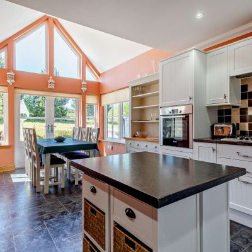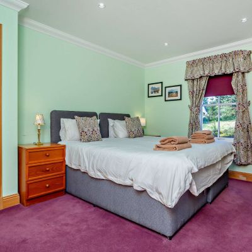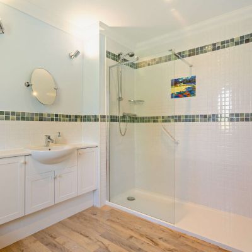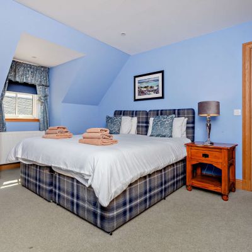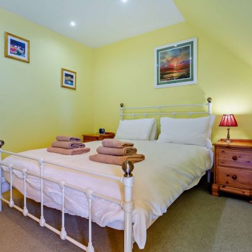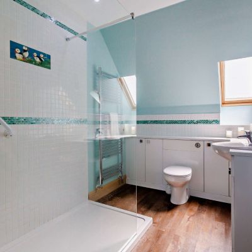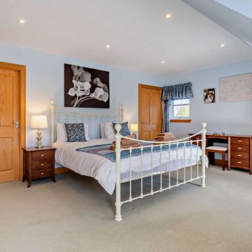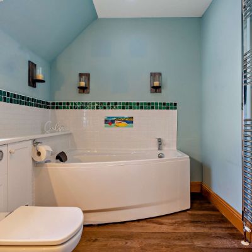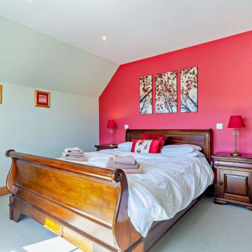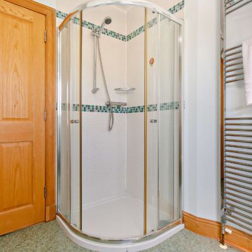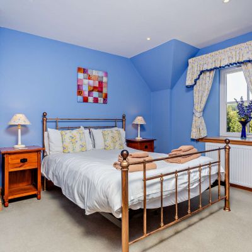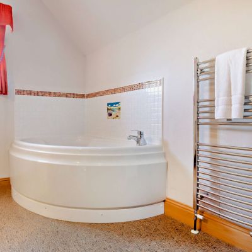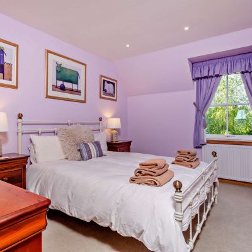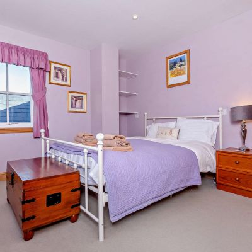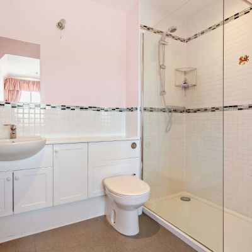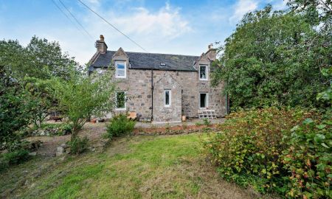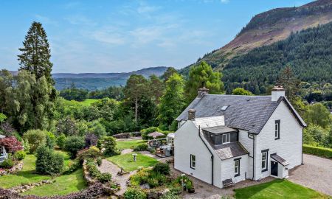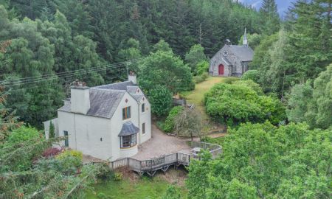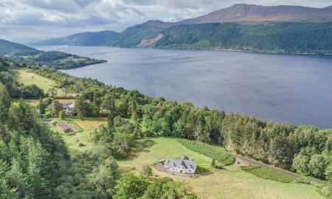Inverness IV2 6UP Wester Drummond, Whitebridge
- Offers Over
- £750,000
- 8
- 7
- 4
- Freehold
- G Council Band
Features at a glance
- Entrance hall
- 3 Reception rooms
- Kitchen/breakfast room
- Principal bedroom suite
- 4 Further bedrooms, x2 en suite
- 2 x Shower rooms
- 3 Bedroom self contained annexe
- In all 5,190 SqFt
- Triple Garage
- Substantial gardens
A magnificent home with more than 5,000 square feet of attractive accommodation, in a stunning rural setting.
With its substantial footprint, Glenerrick House makes a strong first impression, with flexible and well-appointed accommodation throughout.
There are three generous reception rooms in the main house, including the 24ft dual aspect drawing room with its French doors opening onto the garden and fireplace fitted with a logburner. There is also a generous dining area with full-height windows and sliding glass doors, which welcome plenty of natural light, plus a sitting room. Additionally, the study is situated in the tower, providing a private space for home working. The 26ft kitchen and breakfast room provides further social everyday living space, with its conservatory-style dining area and well-equipped kitchen, which has fitted units to base and wall level, a central island, and integrated appliances.
The self-contained separate accommodation is linked to the main residence by an internal door, and features a family room as well as a fully-equipped kitchen and breakfast room with French doors opening onto the garden. There is also one bedroom with an en suite shower room at this end of the ground floor, with stairs leading to a first-floor area with a further two double bedrooms and a shower room. The central staircase leads from the reception hall to the main first-floor area, where there are five double bedrooms, including the principal bedroom with its extensive storage and en suite bathroom. Two further bedrooms are en suite, while there is also a first-floor shower room.
Outside
The house is approached via a driveway, which leads to a large gravel parking area in front of the house with space for several vehicles. Further parking is available in the integrated triple garage. The gardens surrounding the house are bordered by woodland and trees. There is also timber decking for al fresco dining and a pond.
Situation
Wester Drummond lies to the south of Inverness and offers a tranquil countryside setting characterised by rolling hills, scattered woodlands, and expansive open spaces. Combining the rugged beauty and timeless enchantment of the Scottish Highlands,
Glenerrick House is just a short distance from the scenic road to the shores of Loch Ness and is set in some of the regions finest scenery at the foot of the Monadhliath Mountains.
There are a host of activities for the outdoor enthusiast which include fishing, shooting, stalking, hill walking and bird watching.
Located approximately 28 miles outside Inverness, the property would appeal to those looking for a rural retreat yet is convenient for the city and the airport, which provided regular domestic and European flights.
The city of Inverness is the main business and commercial centre for the Highlands and provides an extensive range of high street shopping, leisure and entertainment facilities. Inverness also has excellent public transport links with good bus and rail connections.
The property sits with the catchments areas for Inverness Royal Academy and Stratherrick Primary.
Directions
what3words: ///diverged.testing.sprouts Postcode: IV2 6UP
From Inverness take the A9 south and turn right onto the B851 signposted for Fort Augustus for approximately 19 miles. Turn left onto the B862 (General Wade’s Military Road) and follow this until you pass the Whitebridge Hotel on your left. Drive past the hotel and Glenerrick House is approx.1.7 miles ahead on the right hand side up a driveway.
Read more- Floorplan
- Virtual Viewing
- Map & Street View

