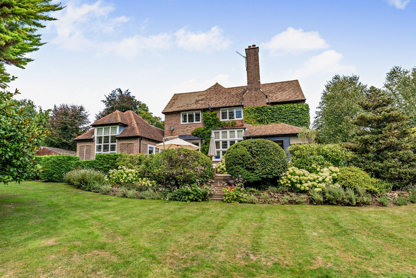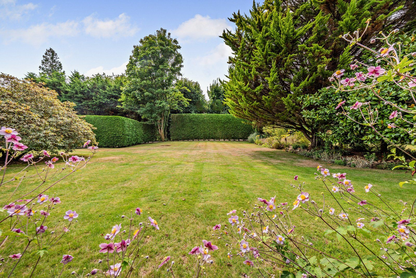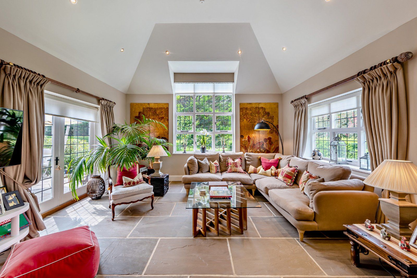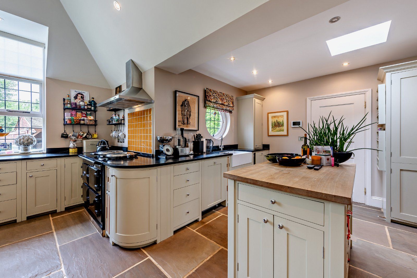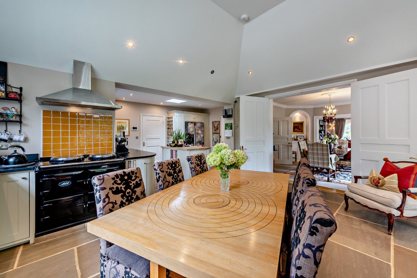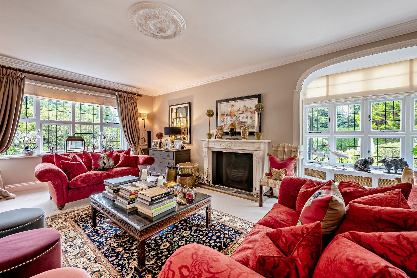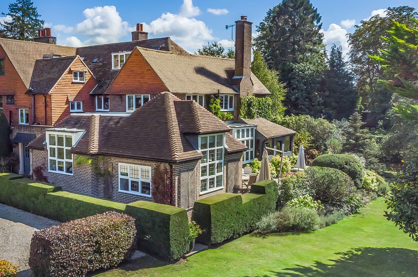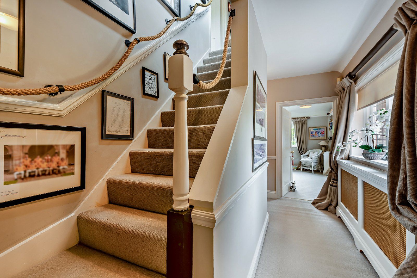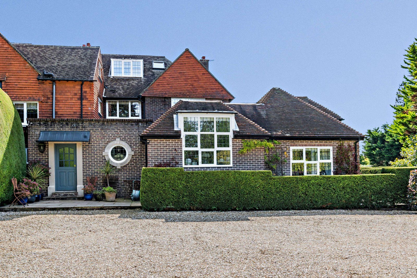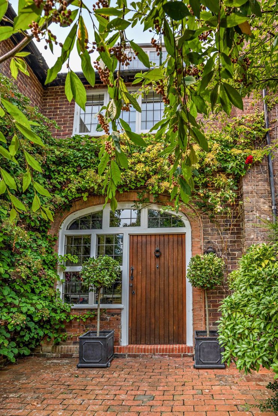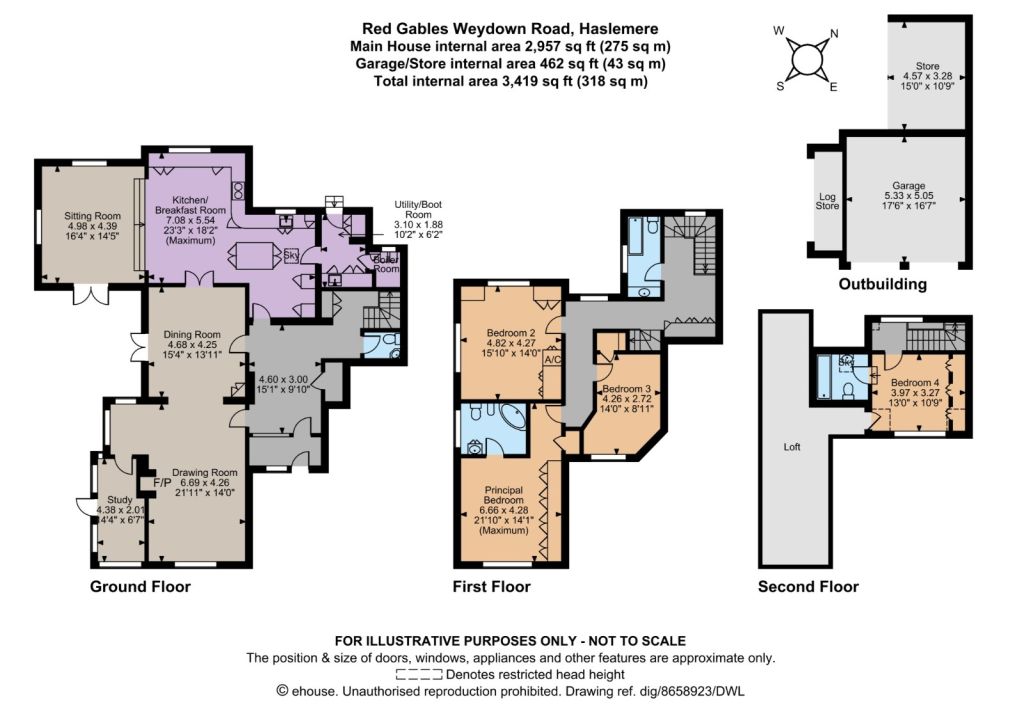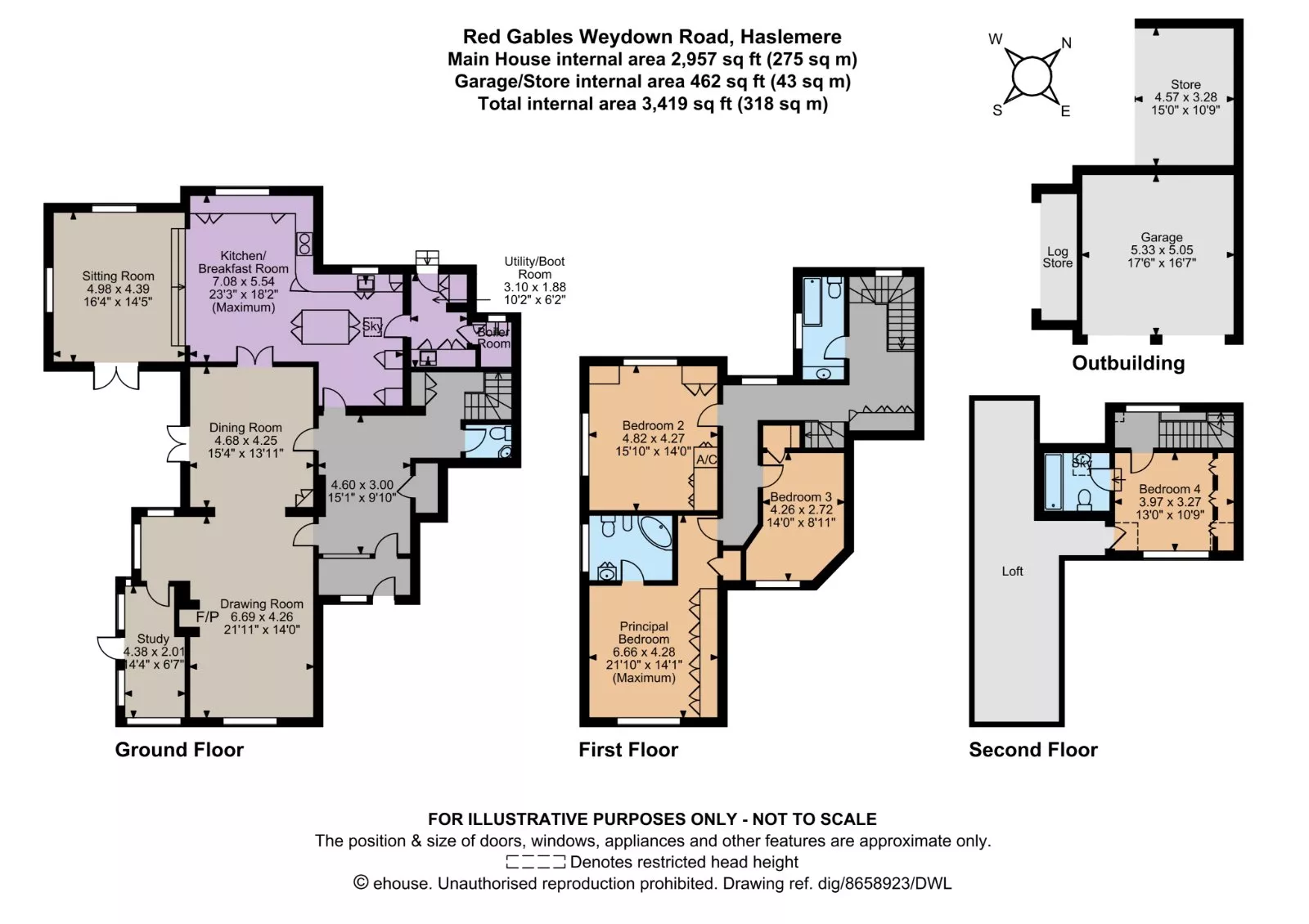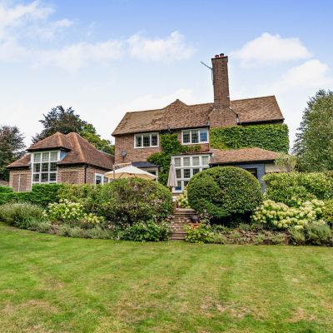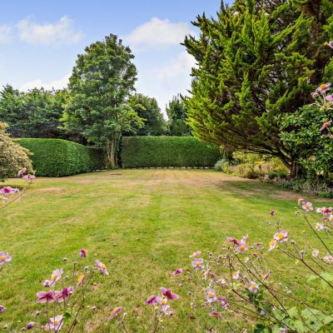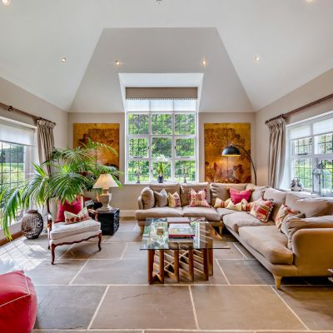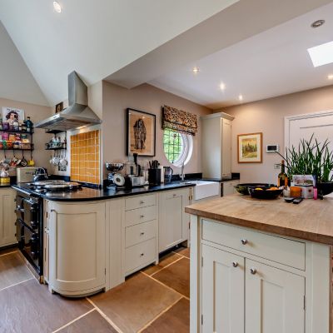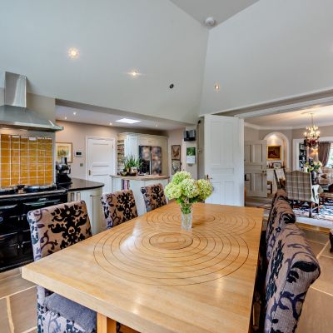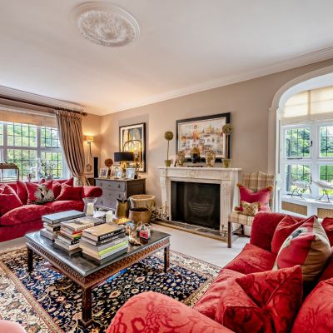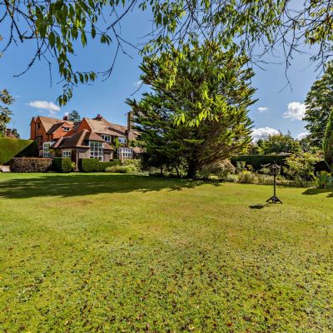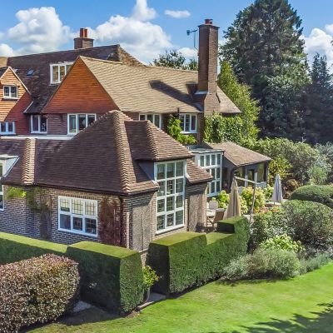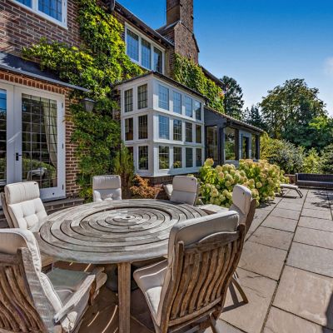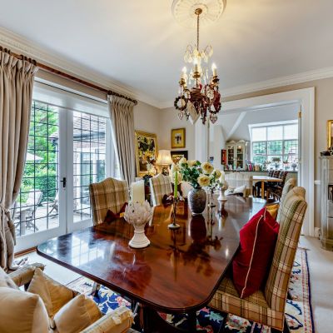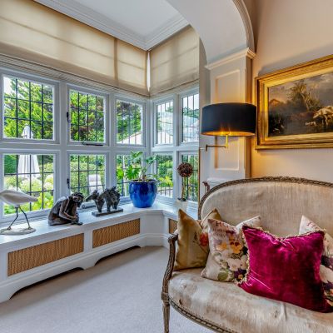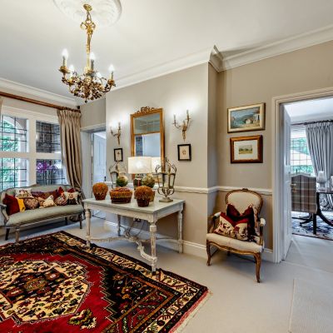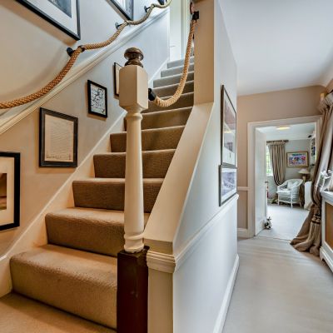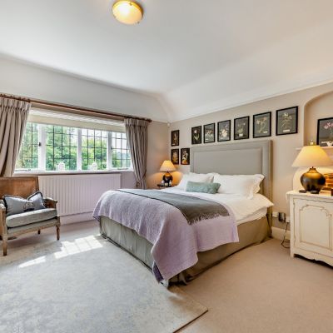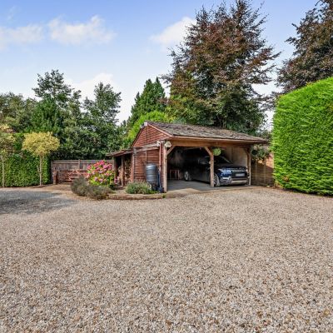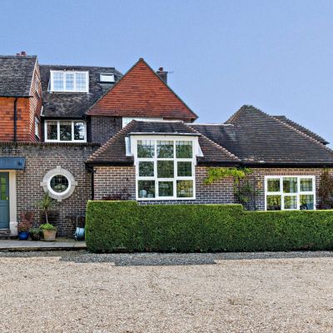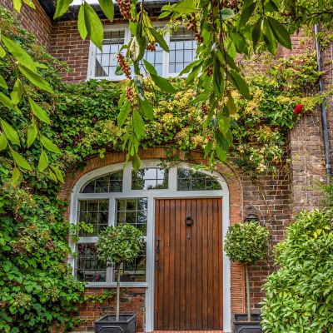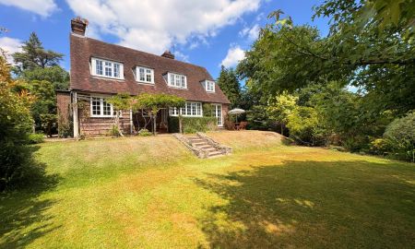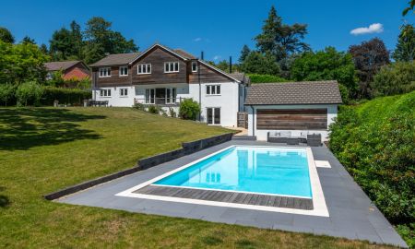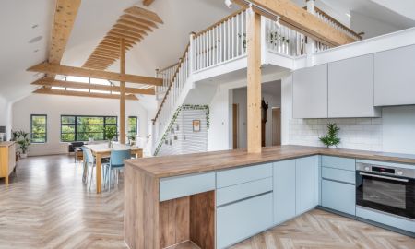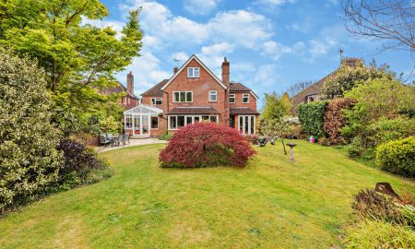Haslemere Surrey GU27 1DS Weydown Road
- Guide Price
- £1,850,000
- 4
- 3
- 4
- Freehold
- G Council Band
Features at a glance
- 4 Reception rooms
- 4 Bedrooms
- 3 Bathrooms
- Double carbarn
- Edge of town
- About 0.76 acres
- Planning permission approved to replace existing car barn with new garage building and one bed annexe. Ref: WA/2023/01096.
An elegant four bedroom period property with delightful gardens in a sought-after location
Red Gables is a substantial portion of a period family home offering 2,957 sq ft of light-filled, flexible accommodation arranged over three floors. Configured to provide an elegant and practical living and entertaining environment, the property sensitively combines generously-proportioned rooms, neutral décor and modern amenities with period features including leaded casement glazing and original plasterwork including some dado rails.
The accommodation flows from a spacious and welcoming reception hall with useful storage and a cloakroom. The triple aspect L-shaped drawing room has a corner glazed bay, feature open fireplace and an inter-connecting study, with large picture glazing overlooking the garden to two aspects and a glazed door to the terrace. The drawing room opens into a dining room with fitted corner storage and French doors to the terrace. Double doors from the dining room open to a part-vaulted rear aspect kitchen/breakfast/sitting room featuring flagstone-tiled flooring throughout. The bespoke fitted kitchen has a range of wall and base units, large central island, complementary worktops and splashbacks, Belfast sink, Aga, modern integrated appliances and a neighbouring fitted utility room with a door to the rear driveway. The vaulted breakfast area has space for a table for more informal meals and a step down to a vaulted triple aspect sitting room with French doors to the terrace.
On the first floor a generous landing with further useful storage gives access to a principal bedroom with extensive built-in storage and an en suite bathroom with corner bath. There are two further double bedrooms, both with fitted storage, and a modern family bathroom. Stairs lead to the vaulted second floor, with the property’s remaining double bedroom. It benefits from eaves storage, an en suite bathroom and a door to an extensive loft area, suitable for a variety of uses.
Agents note: Planning permission approved to replace existing car barn with new garage building and one bed annexe. Ref: WA/2023/01096.
This property has 0.76 acres of land.
Outside
Having plenty of kerb appeal, the property is approached over a gravelled pedestrian path leading to the front door, with a hedge-lined gravelled rear driveway providing private parking and access to a detached outbuilding incorporating a double garage and log store. An adjacent five bar gate opens to an attached open-sided store.
The generous well-maintained wraparound garden is laid mainly to lawn interspersed with specimen trees and bordered by well-stocked flower and shrub beds and mature hedging. The spacious paved side terrace is ideal for outside entertaining.
Situation
Haslemere offers extensive quality high street and independent shopping, supermarkets including Waitrose, restaurants, cafés, pubs, bars, a tennis club, leisure centre and two hotels with spas. The surrounding countryside provides numerous golf courses, racing at Goodwood and Fontwell, polo at Cowdray Park, sailing on Frensham Ponds and off the south coast at Chichester, and Blackdown, approximately 965 acres of National Trust-owned pine- and heather-covered forest, ideal for riding and walking. Transportation links are excellent: Haslemere station (0.5 mile) offers regular trains into London Waterloo in around 50 minutes, and the A3 gives access both to the south coast and to connections with the M3 and M25 motorways, giving further access to London and its airports.
Directions
From Haslemere head northwest on High Street/A286 toward College Hill and take a slight right onto Lower Street/B2131. After 0.6 miles turn right onto Weydown Road and then a further 0.3 miles you will find Red Gables on the left hand side, through tall wooden gates. what3words: ///pretty.needed.chill - brings you to the driveway
Read more- Floorplan
- Map & Street View

