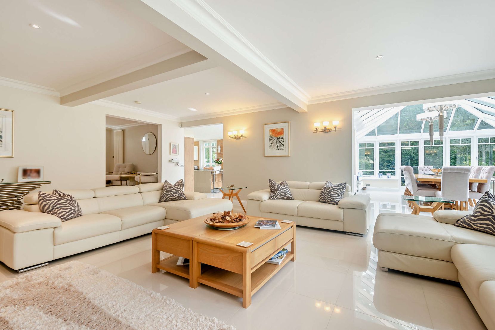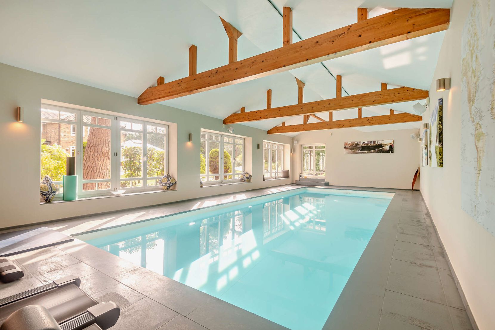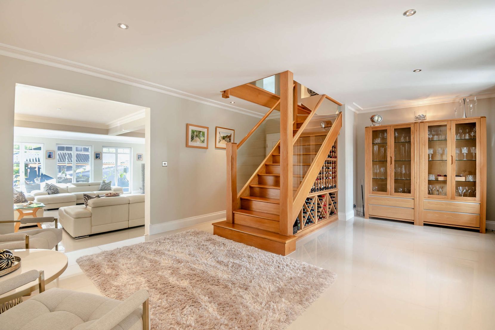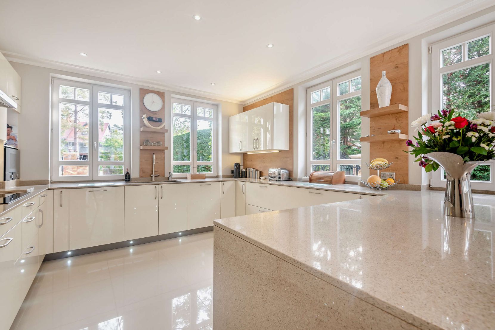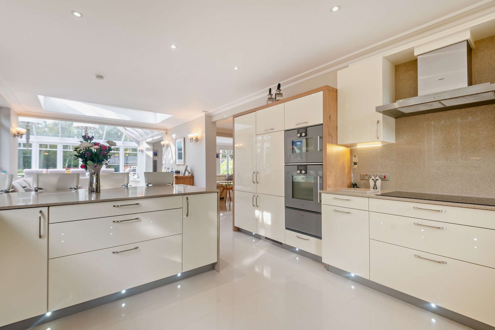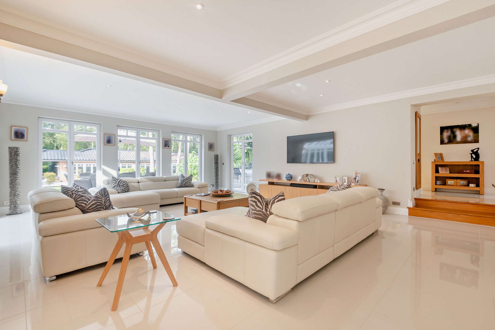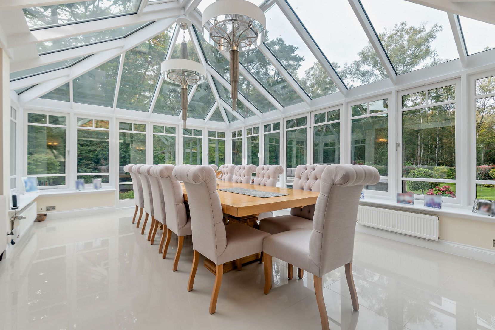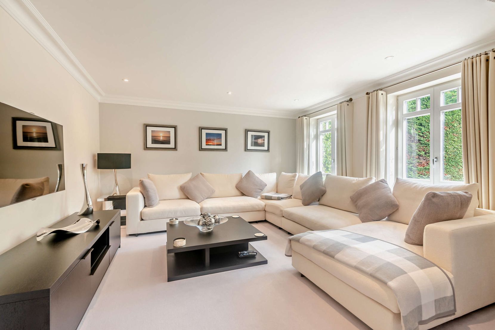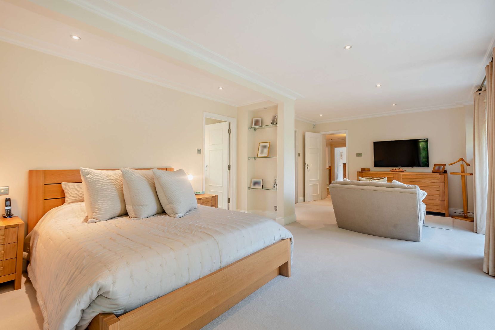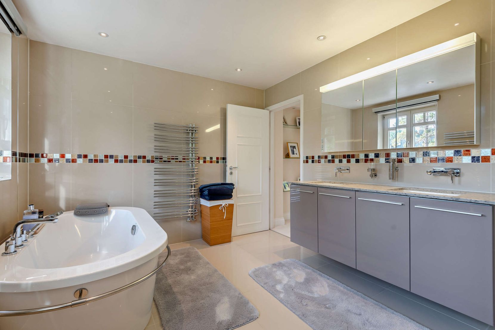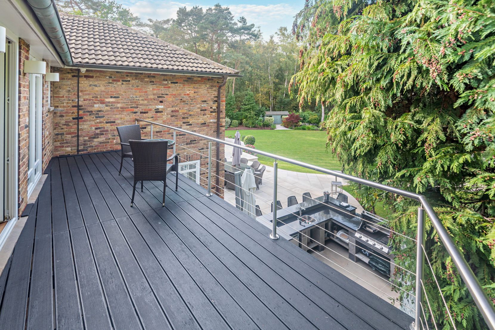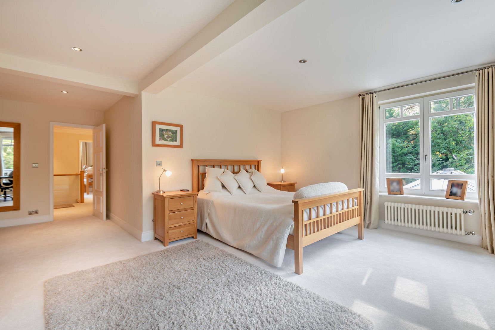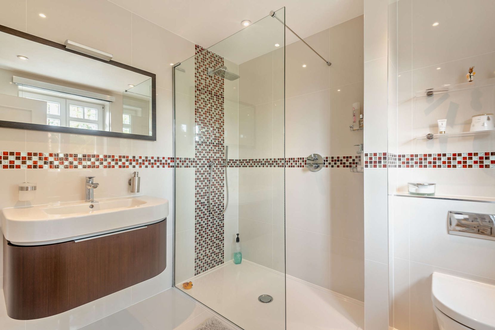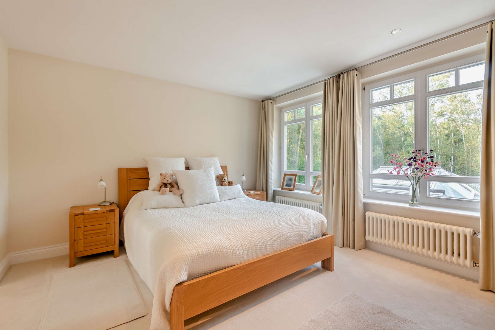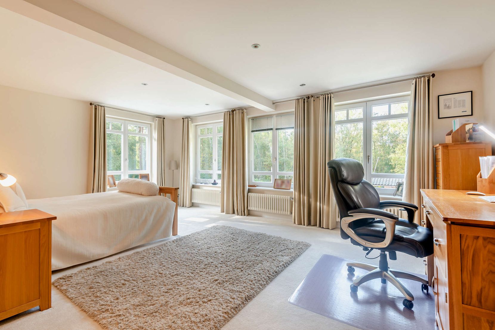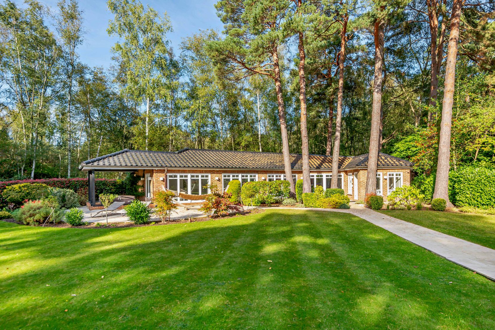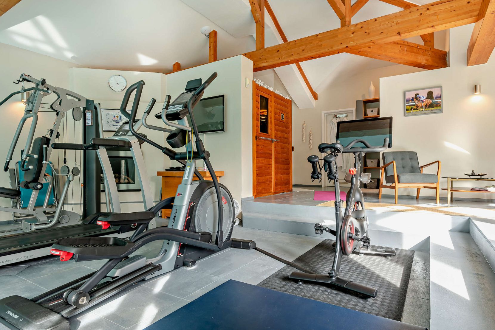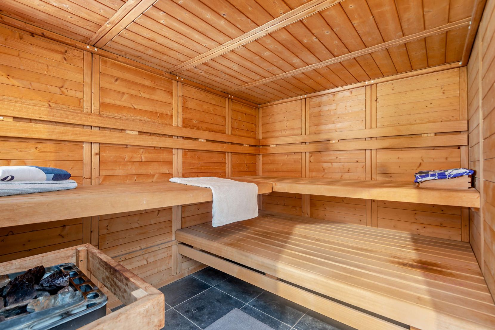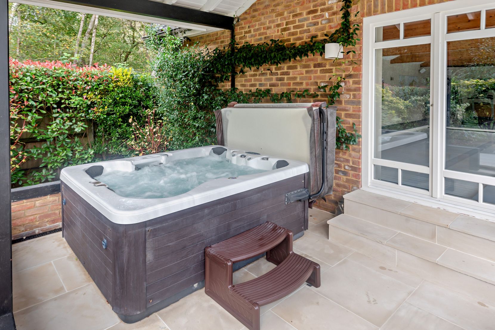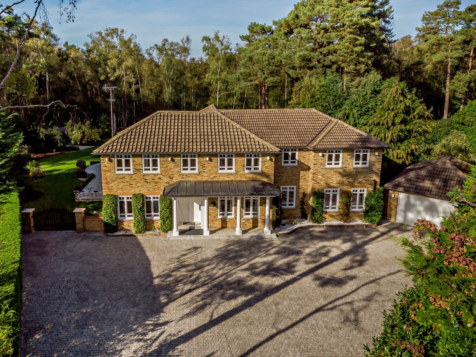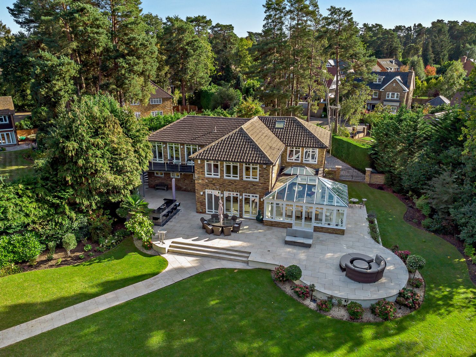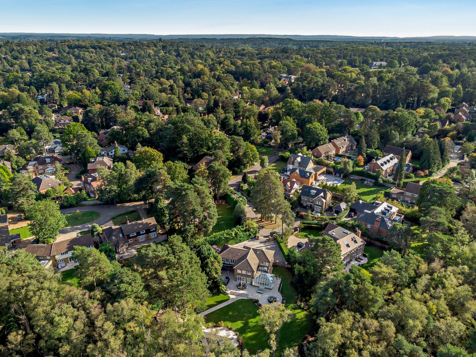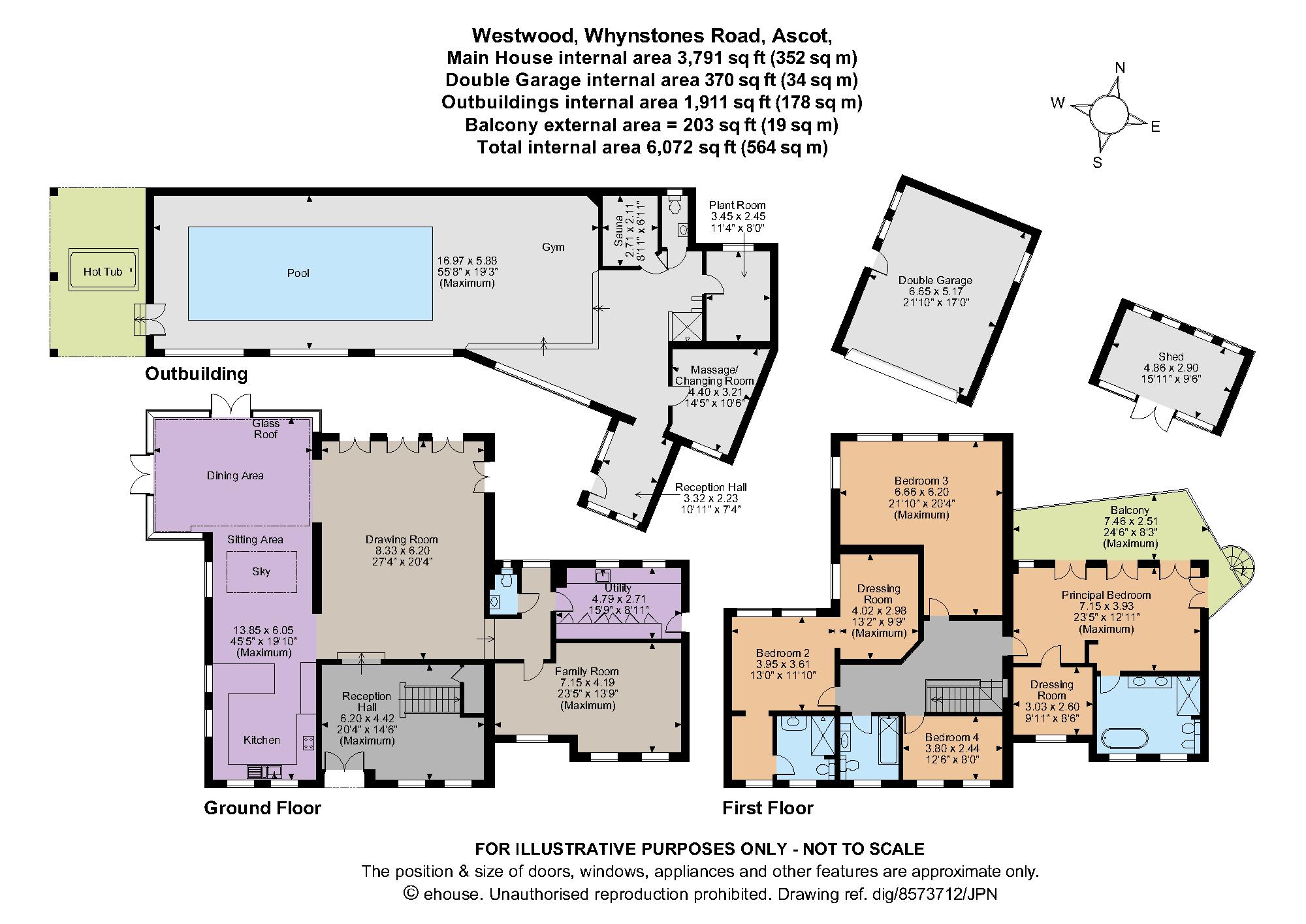Ascot Berkshire SL5 Whynstones Road
- Guide Price
- £2,950,000
- 4
- 3
- 3
- H Council Band
Features at a glance
- Reception hall
- Drawing room
- Family room
- Kitchen/dining/sitting room
- Principal bedroom with en suite bathroom & dressing room
- 3 Further bedrooms, 1 en suite
- Family bathroom
- Outbuilding with pool, sauna, changing room, shower & cloakroom
- Balcony
- Double garage
- No Onward Chain
A fine detached family home set on a leafy no-through road
With its stately, pillared entrance portal, Westwood offers almost 3800 sq. ft of light and airy accommodation with a pleasing open ambience and free-flowing design providing the perfect home for both hosting guests and a modern family lifestyle. Contemporary styling throughout creates an air of refinement with the reception hall showcasing a timber and glass staircase with bespoke wine storage. Steps lead into a generous drawing room which has four sets of French doors providing a connection to the garden, whilst two open apertures link into the adjoining kitchen/living space. Fitted with sleek, white gloss cabinetry, the kitchen has integrated appliances and a breakfast bar unit which creates a subtle divide to the sitting and dining areas beyond where natural light floods inside courtesy of a skylight lantern, walls of glass and a glazed roof. This impressive setting offers a sociable hub where the garden can be enjoyed throughout the seasons, whilst a separate flexible-use family room provides a quiet refuge.
A roomy landing on the first floor gives access to four bedrooms, including the principal bedroom which has French doors to a balcony, a luxurious en suite bathroom and well-appointed dressing room. The second bedroom also benefits from modern en suite facilities as well as a spacious adjoining dressing room. Accommodation on the upper level is completed by a modern family bathroom.
Outside
An impressive outbuilding houses a splendid pool and ancillary rooms, providing an excellent leisure facility nestled under the trees in the rear garden and in addition and adjacent to the pool house, there is a modern garden feature in the form of a pergola with a hot tub beneath. The garden is beautifully landscaped and maintained with majestic pine trees, manicured hedging and shrubs which offer a colourful, architectural and floral display in this outdoor haven. Paved terracing adjoins the rear of the home offering opportunities for dining al fresco, with steps leading down to a pathway which links to a paved setting outside the pool house. At the frontage of the home, there is an expanse of driveway reached via wrought-iron gates, offering extensive parking and access to the double garage.
Situation
Situated in South Ascot, the property is within easy reach of Ascot, Sunninghill and Sunningdale, with an excellent variety of dayto-day shopping facilities, along with mainline railway stations. More comprehensive shopping and cultural facilities can be found in Windsor to the north or Guildford to the south, with nearby villages offering dining opportunities at gastropubs and restaurants, including Coworth Park in Ascot and The Latymer at Pennyhill Park. Well-regarded schooling is available in the area, notably Wellington College, Lambrook, Eton College, Sunningdale School, St George’s and St Mary’s School.
Directions
From Strutt & Parker’s Ascot office, at the roundabout take the first exit onto Station Hill/ A330 which links to Brockenhurst Road and follow the road for approximately 0.8 mile. Take the right turn onto Coronation Road, followed by a right turn to join Woodlands Rise. Turn right onto Whynstones Road and bear left onto the cul-de-sac where the property will be found on the end on the left.
Read more- Floorplan
- Virtual Viewing
- Map & Street View


