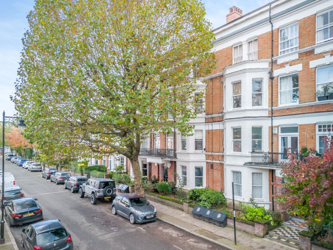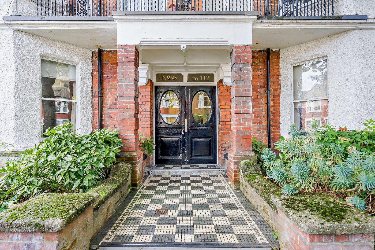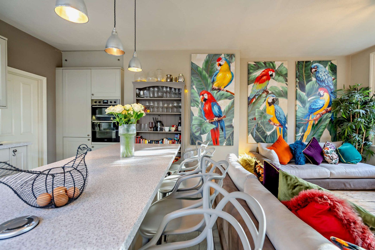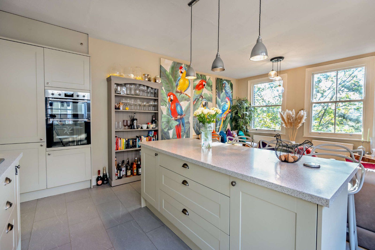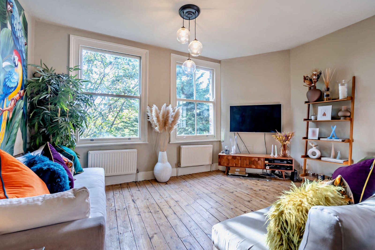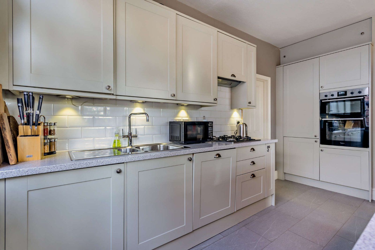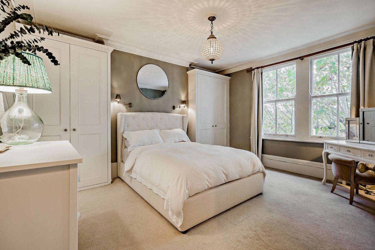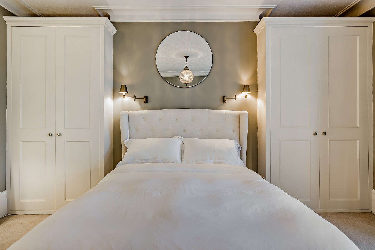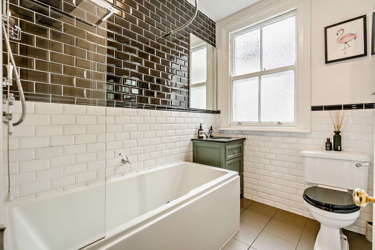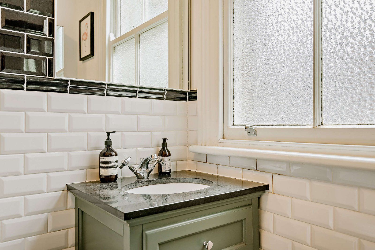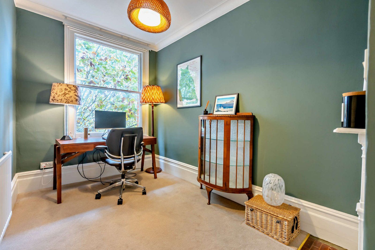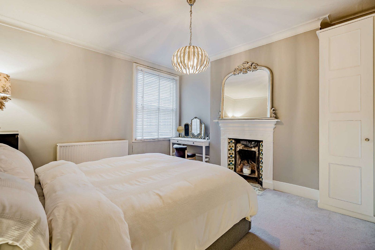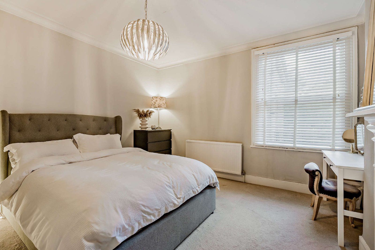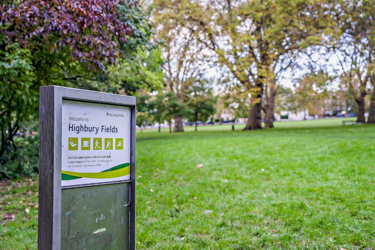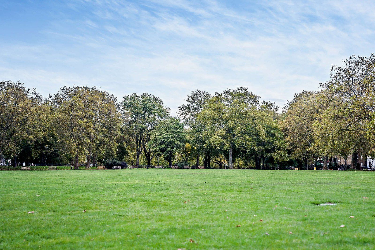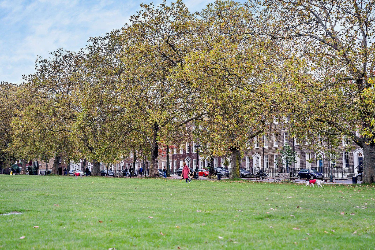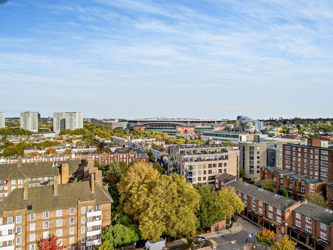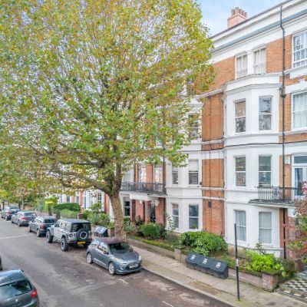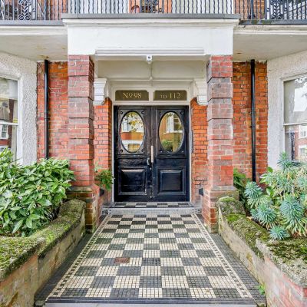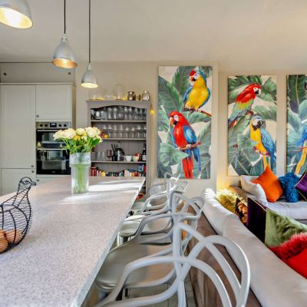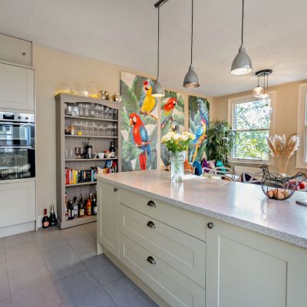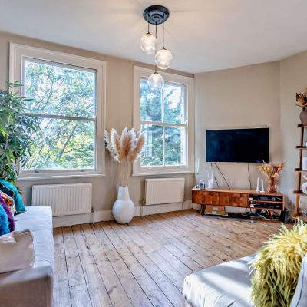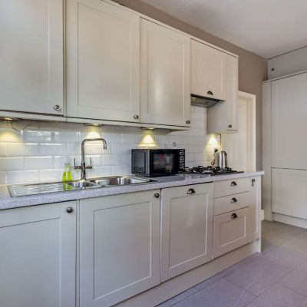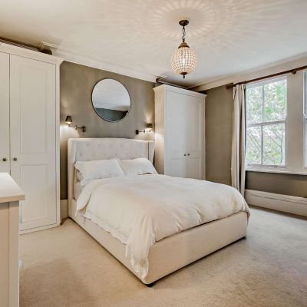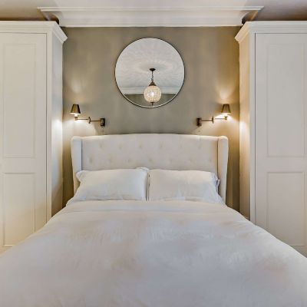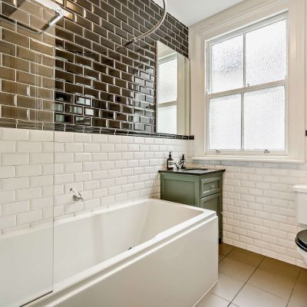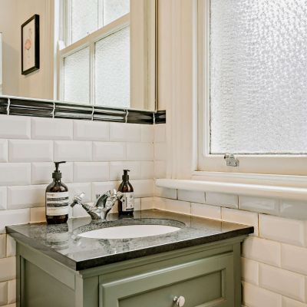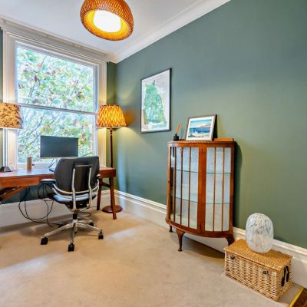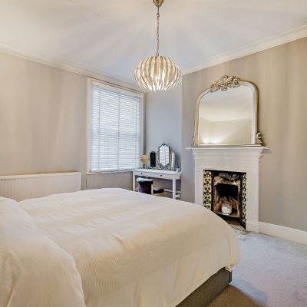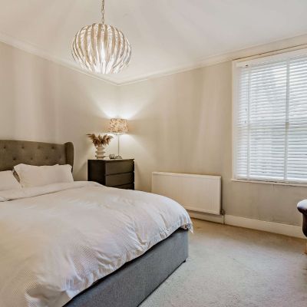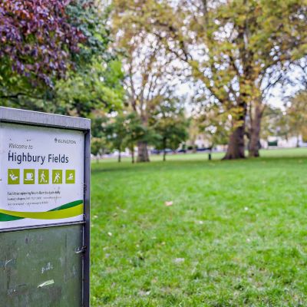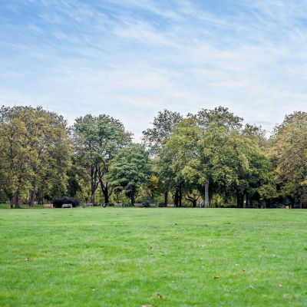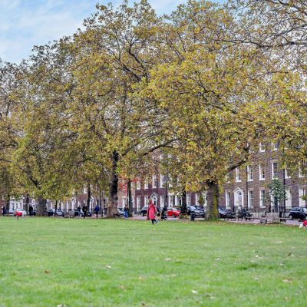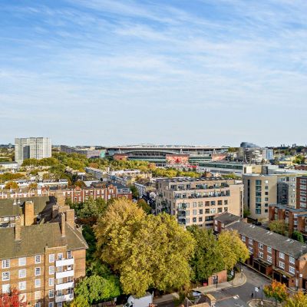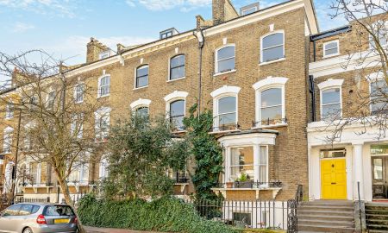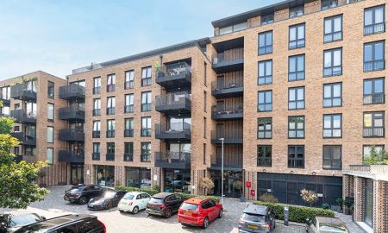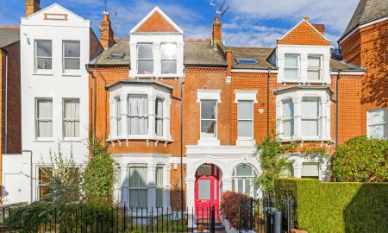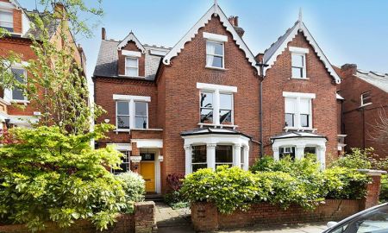London N7 9SH Widdenham Road
- Guide Price
- £695,000
- 3
- 1
- 1
- Leasehold
- D Council Band
Features at a glance
- Entrance hall
- Kitche/Breakfast room
- Open plan Livingroom
- Family bathroom
- Principal bedroom
- Two further bedrooms
- Communal garden
- Leashold Interest
- Top floor mansion apartment
A superb 3 bedroom mansion apartment.
An attractive 3 bedroom, 3rd floor period penthouse apartment, nestled in the Hillmarton Conservation Area.
This end of terrace mansion building is fronted by red flemish bond brickwork with timber sash windows. The apartment's elevated position at tree canopy level in many respects enjoys best views of the leafy mature trees lining Widdenham Road. The apartment has a south facing open plan kitchen / breakfast / sitting room, divided by a large island unit with bench seating ideal for casual or formal dining. The kitchenette has integrated appliances, including: double ovens, four plate gas hob, extractor fan unit, fridge / freezer, washing machine and dishwasher.
The work surfaces, stainless steel sink with drainer and central island are well arranged to allow interaction with the remainder of the room for entertaining. To the side is access to a balcony / fire escape platform.
The apartment measures approximately 992 Sq. Ft., has dual sash windows in principal reception and bedroom, making for a light and peaceful atmosphere.
The bathroom is fitted with bath tub containing rainforest shower head, shower hose, separate sink set into vanity unit and WC. This room is nicely finished with metro wall tiles.
The interior design and decoration has been updated by the present owner to heritage paint colours, preserving the period fireplaces in two bedrooms, fitted wardrobes and many original period features including the skirting and coving. This delivers a very traditional, pleasant and homely feel.
The building has an entrance lobby with mail reception, audio and fob entry systems in addition to the turning staircase to all three floors.
Tenure: Leasehold Interest (87 Unexpired / Termination 2110). The lease can be extended at additional cost by separate negotiation with Islington Council. Service Charge - £1,640pa 2022/23 Reviewed Annually Ground Rent (£10pa ask agent for reviewed date) Council Tax Band D EPC – Band D Broadband / wifi – Fast Utilities (Gas central heating, mains water, electricity, and drainage), communal garden use.
On street parking permits are available from the local authority at additional cost, subject to match day restrictions.
Guide Price - £695,000
Situation
A good selection of local shops, restaurants and amenities can be found on nearby Holloway Road or a short bus ride / 20 minute (0.9 miles) walk to the popular Highbury Fields, Islington with its cafes shops, public houses and further amenities. The building has access to good transport links in close proximity including:
Holloway Road Underground Station (Victoria Line) 0.2 miles
Caledonian Road Underground Station (Piccadilly Line) 0.4 miles
Drayston Park Station (National Rail Network) 0.5 miles - (to Moorgate and The City of London)
There are also good schools in the area:
Grafton Primary School (Ofsted - Excellent) 0.4 miles Sacred Heart Catholic Primary School (Ofsted – Good) 0.3 miles
Pakeman Primary (Ofsted - Good) 0.3 miles
Montern Primary (Ofsted - Good) 0.5 miles
Read more- Map & Street View

