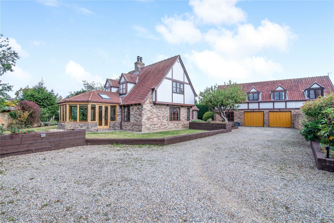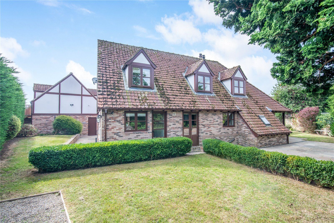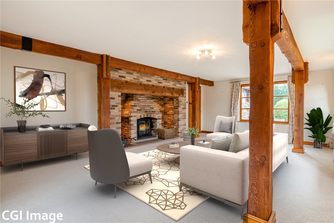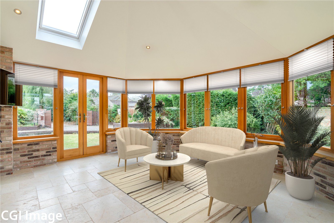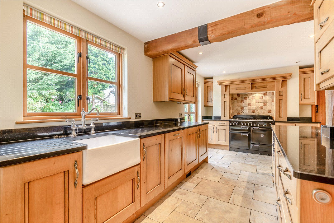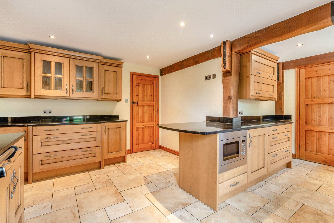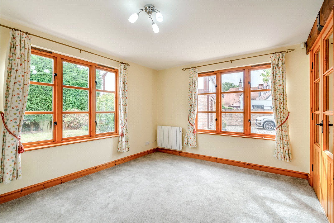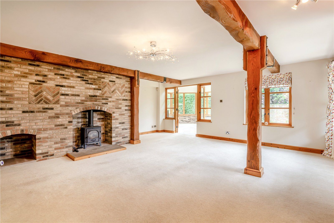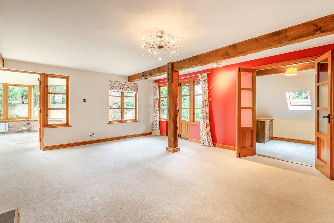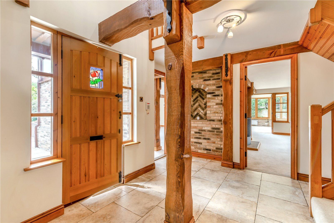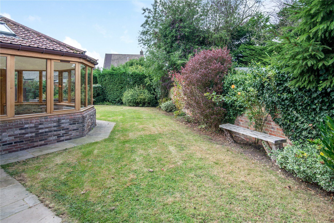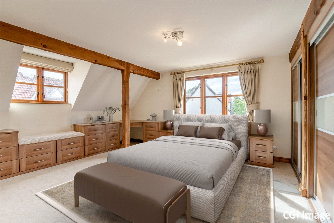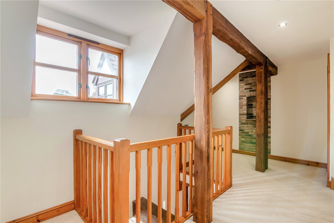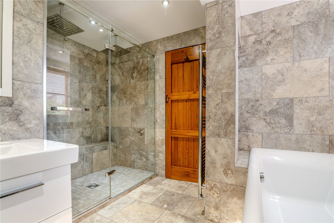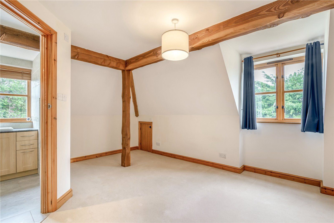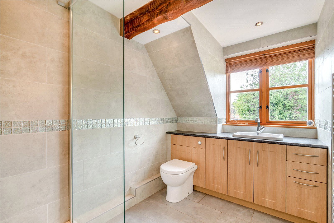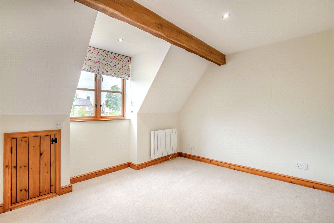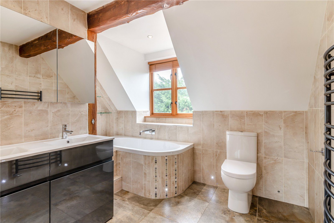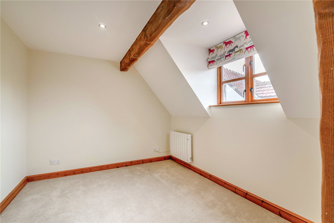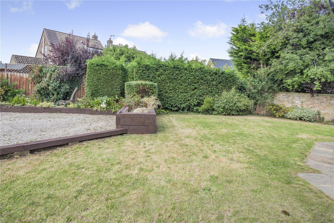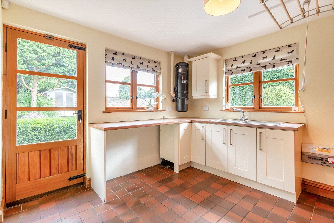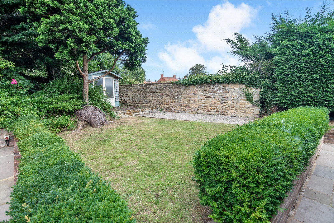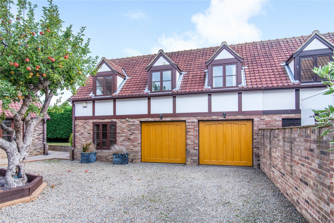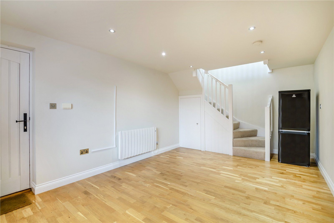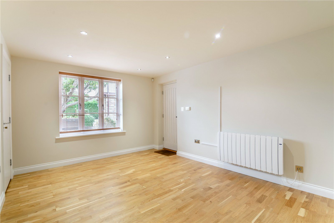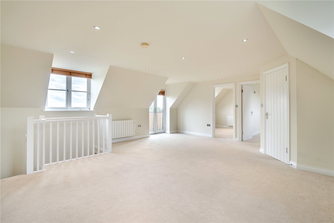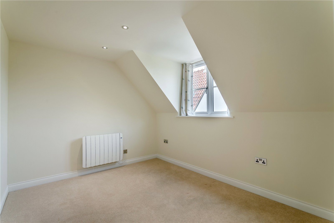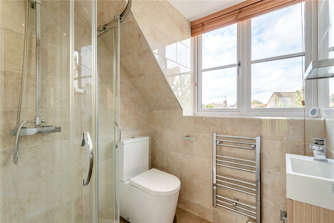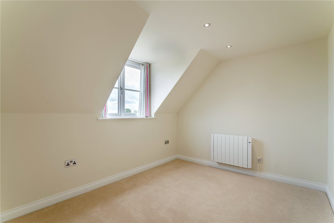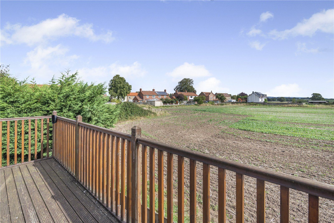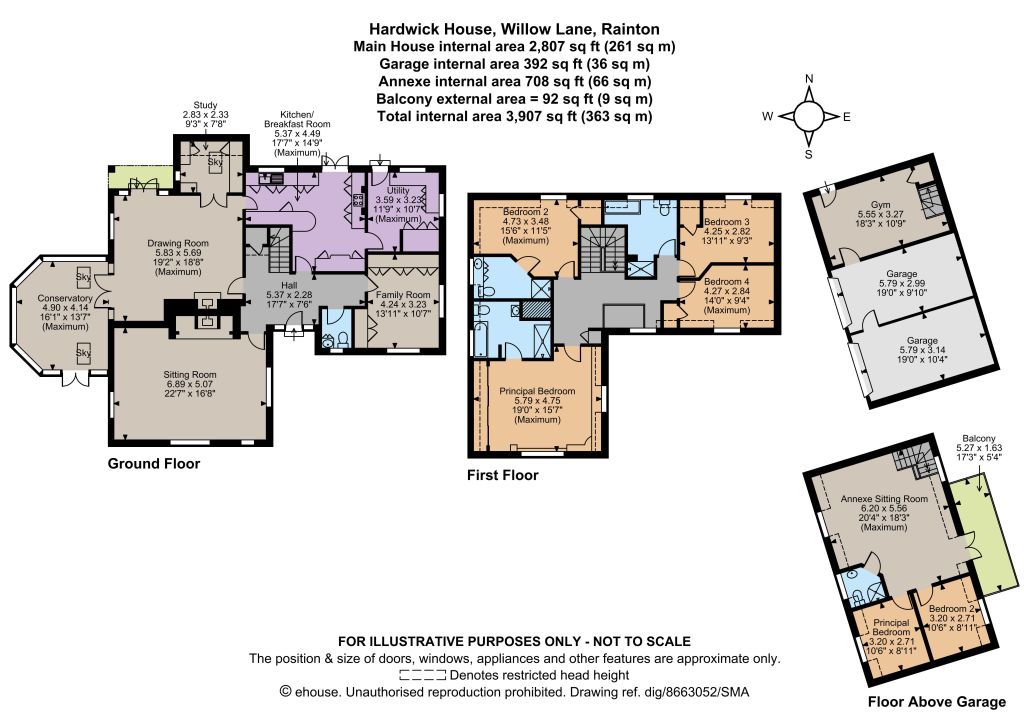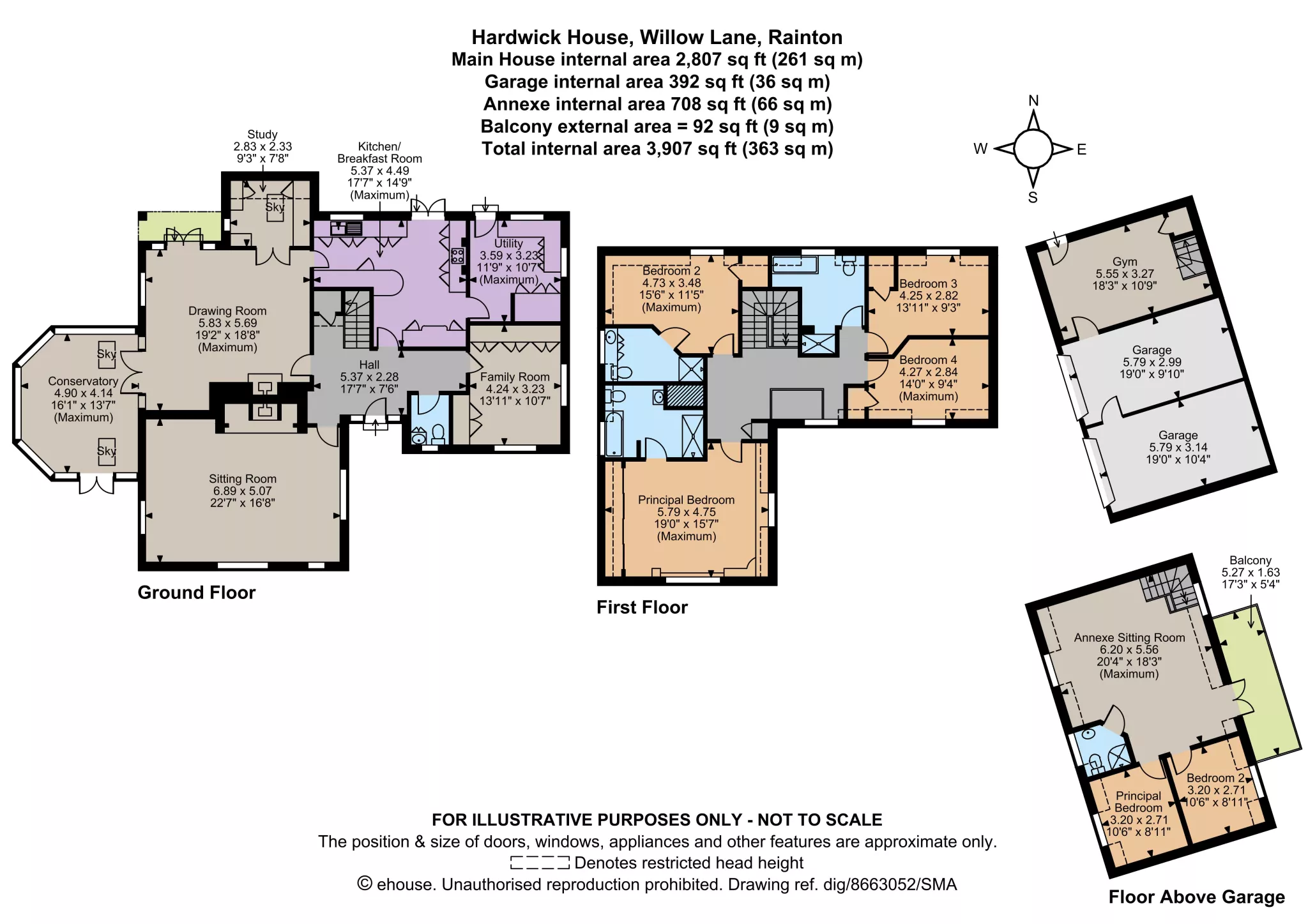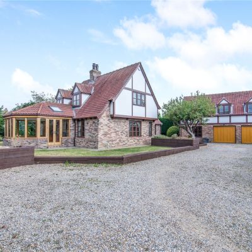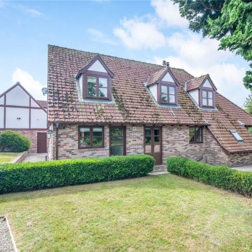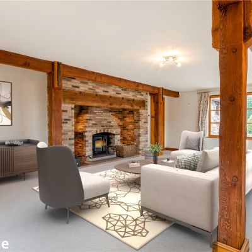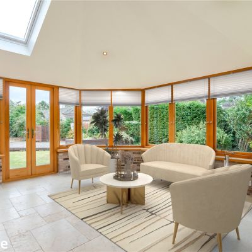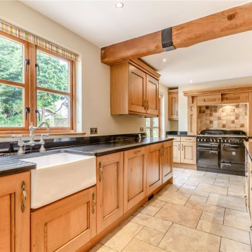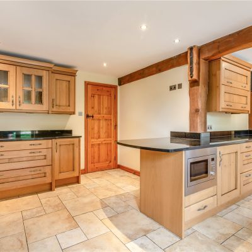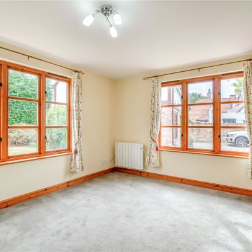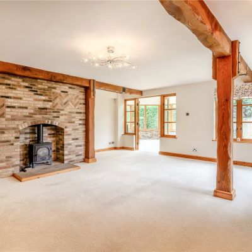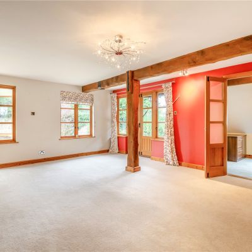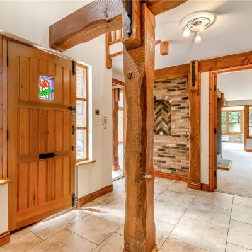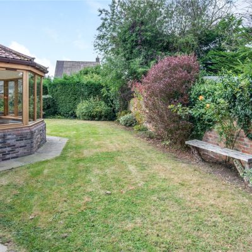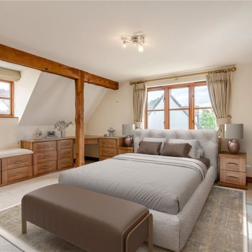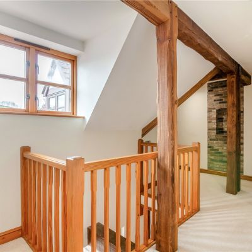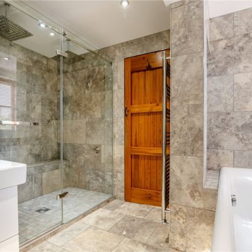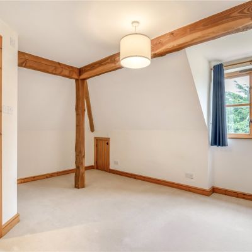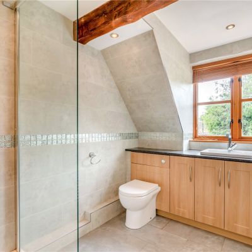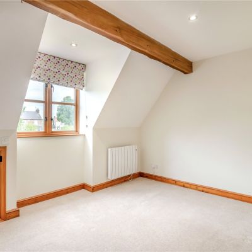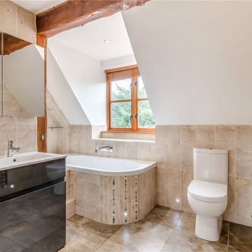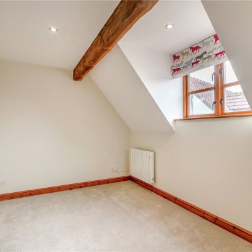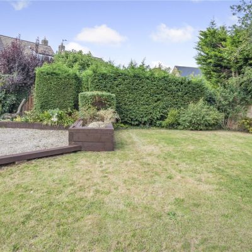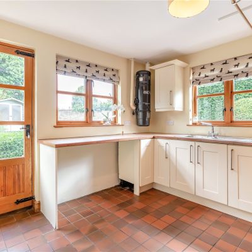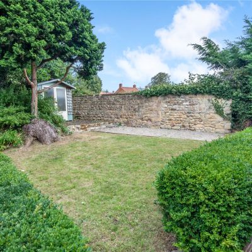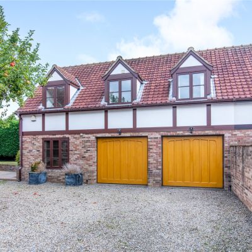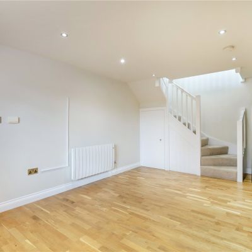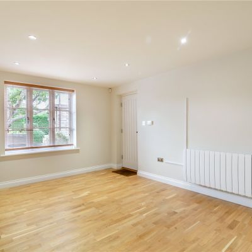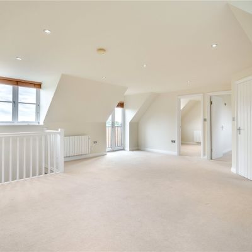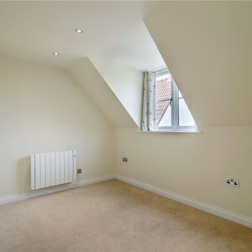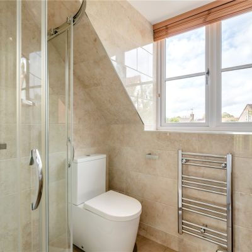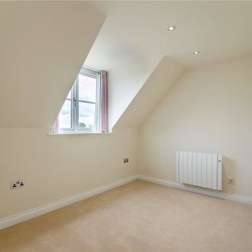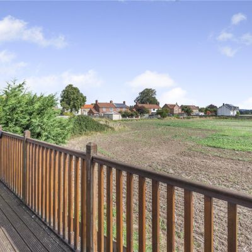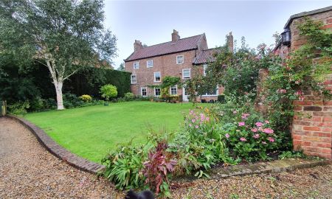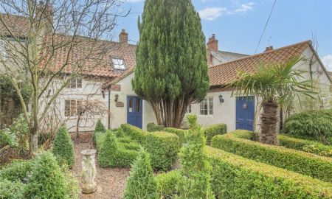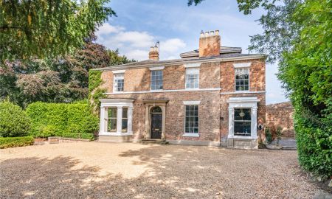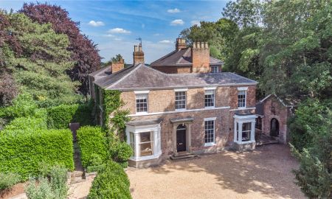Thirsk North Yorkshire YO7 3QG Willow Lane, Rainton
- Offers Over
- £800,000
- 6
- 4
- 7
- Freehold
- G Council Band
Features at a glance
- A detached four-bedroom oak framed property
- Two-bedroom annexe
- Total internal area 3,907 sq ft (363 sq m)
- Private garden
- Double garage
- Picturesque village of Rainton
A detached 4-bedroom oak framed property with a 2-bedroom annexe, set in the village of Rainton
Hardwick House is a modern detached family home offering 2,807 sq. ft of light-filled, flexible accommodation arranged over two floors. Configured to provide a practical and cohesive living and entertaining environment, the property features exposed oak beams, quality fixtures and fittings, contemporary sanitaryware and elegant décor throughout. The annexe houses two garages and a wooden-floored gym with stairs rising to the part-vaulted first floor annexe. This comprises a 20ft sitting room with French doors opening to a balcony with stunning views over neighbouring farmland, two bedrooms and a fully-tiled shower room.
The double-fronted accommodation with underfloor heating throughout, flows from a welcoming reception hall with flagstone-tiled flooring, an exposed brick wall with display alcove, useful storage and a cloakroom. It briefly comprises a triple aspect sitting room and dual aspect drawing and family rooms. The family room has bespoke fitted storage, while both the drawing and sitting rooms have feature exposed brick chimney breasts with woodburning stoves. Two sets of double doors open from the drawing room to a well-proportioned study with fitted furniture and to a side aspect conservatory with French doors to the private garden. The ground floor accommodation is completed by a rear aspect kitchen/breakfast room, accessible from both the hall and drawing room. It has a range of wooden wall and base units, a breakfast bar, complementary work surfaces and splashbacks, a Belfast sink, range cooker, modern integrated appliances, French doors to the rear terrace and an inter-connecting fitted utility room with garden access.
On the part-vaulted first floor the property offers a dual aspect principal bedroom with extensive fitted storage and a fully-tiled en suite bathroom with bath and separate shower, three further double bedrooms, all with fitted storage and one with a fully-tiled en suite shower room, together with a fully-tiled family bathroom with twin sinks, a bath and separate shower.
Services: Mains gas central heating, electricity, water and drainage. Underfloor heating throughout with additional electric radiators.
Outside
Located at the end of a quiet cul-de-sac and having plenty of kerb appeal, the property is approached through twin brick pillars and wooden double electric gates with full intercom system, over a gravelled forecourt. It provides private parking and gives access to the two-storey detached converted annexe. The well-maintained part-walled wraparound garden is laid mainly to level lawn bordered by mature shrubs, hedging and trees. It features a large paved rear terrace, ideal for entertaining and al fresco dining.
Situation
Set on the edge of Herriot country, Rainton village has a thriving community spirit, a village green and amenities including local shopping, a pub and cricket club. Set on the banks of the River Ure, the nearby cathedral city of Ripon and market town of Thirsk offer comprehensive independent and high street shopping, services, pubs, restaurants and entertainment facilities including Ripon’s cinema. More extensive facilities are available in Harrogate. Local sporting facilities include Ripon Racecourse and numerous golf clubs, all set within the breathtaking North Yorkshire countryside.
Transportation links are excellent: the A1(M) gives easy access to major regional centres, the north and south of the country and the motorway network, and Thirsk mainline station (7.8 miles) offers regular services to Leeds, York and London Kings Cross.
Directions
YO7 3QG
What3words: ///beam.duration.listening - brings you to the property
Read more- Floorplan
- Map & Street View

