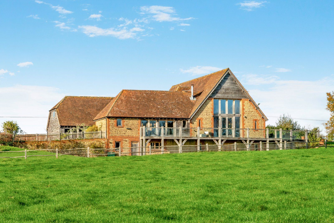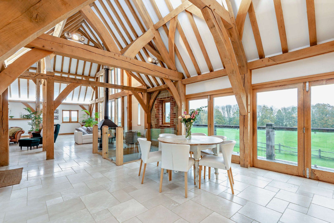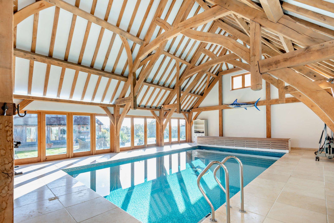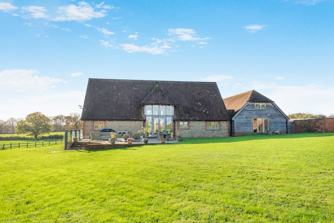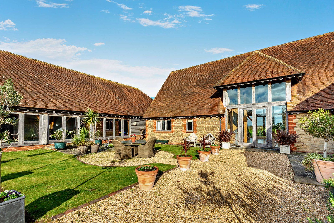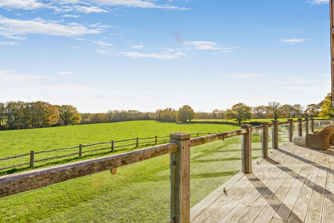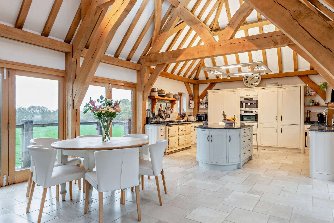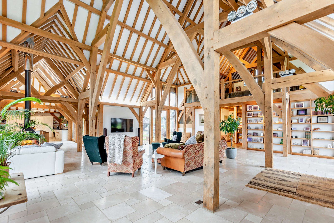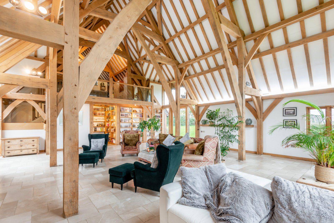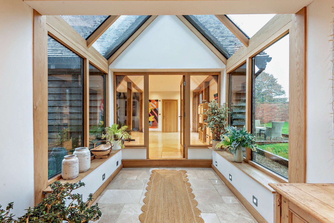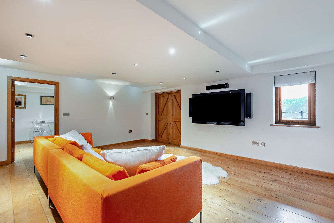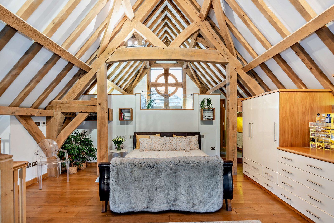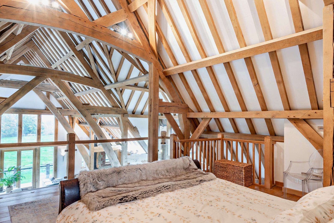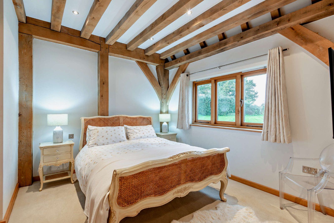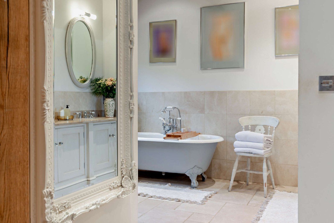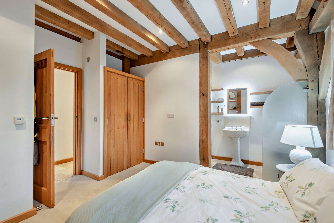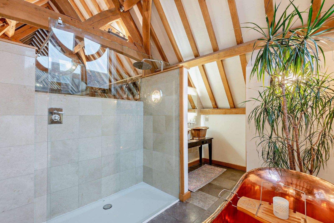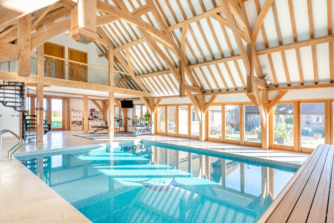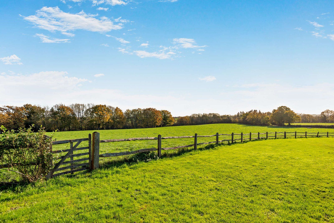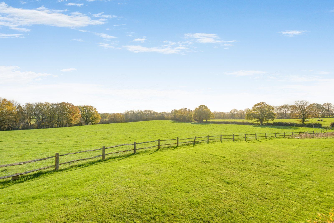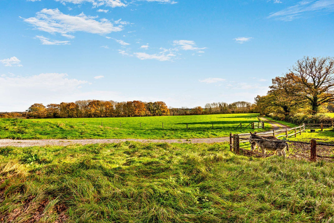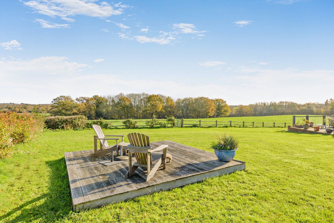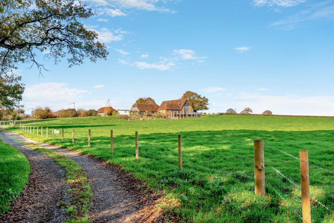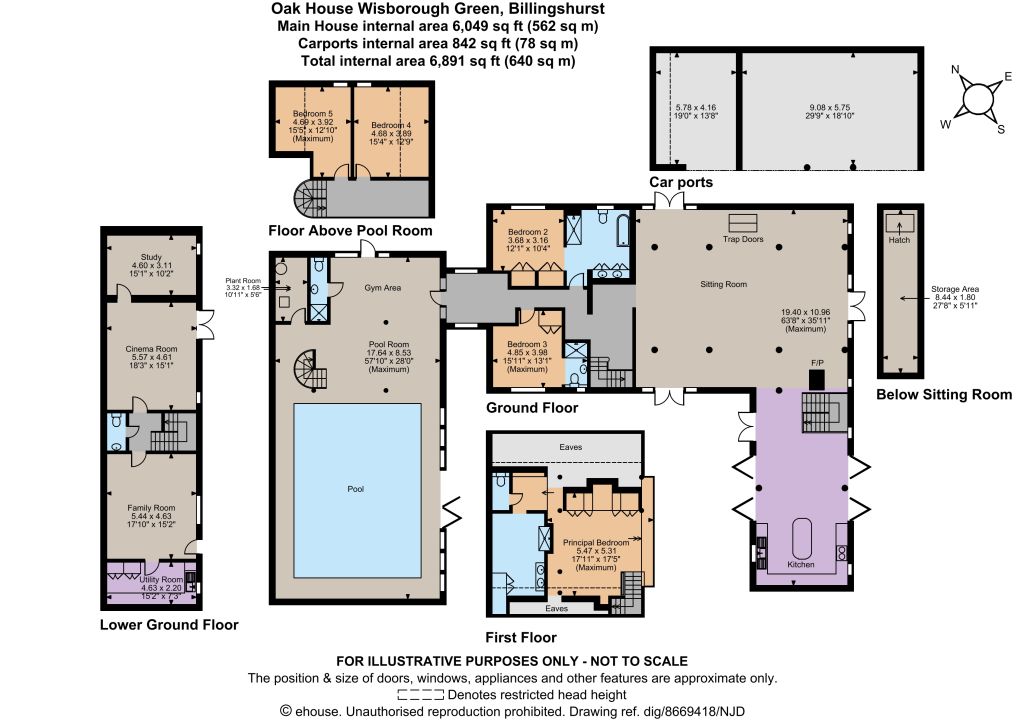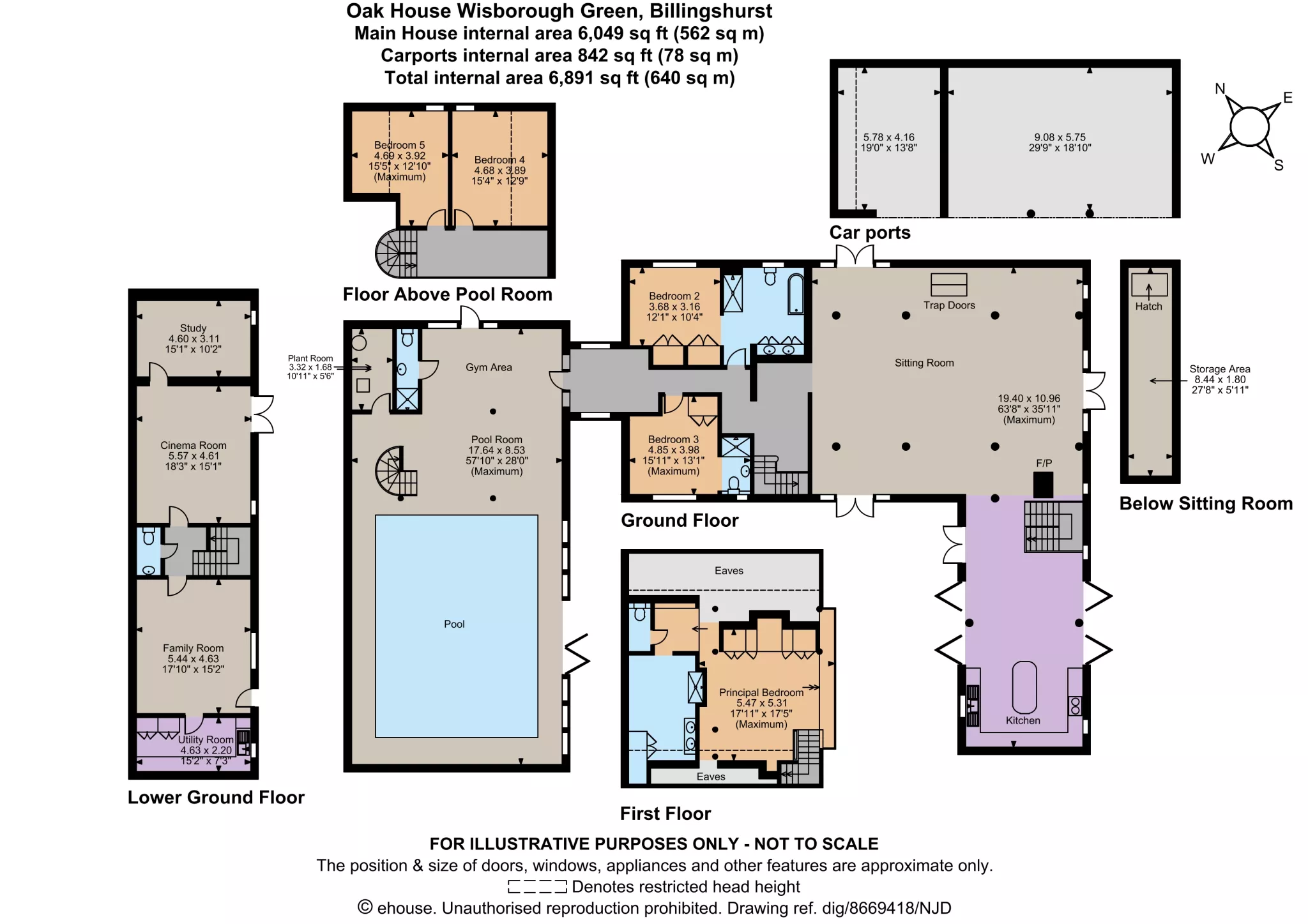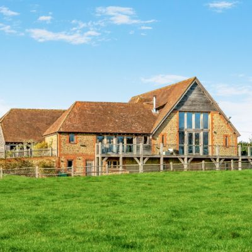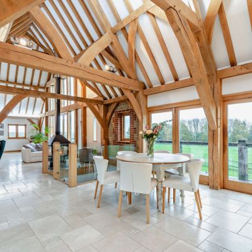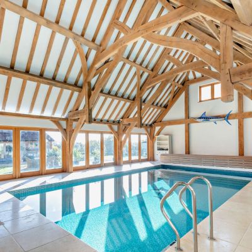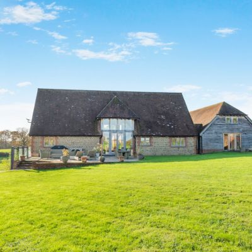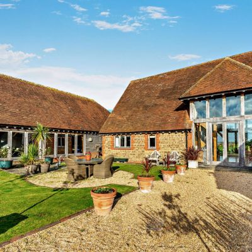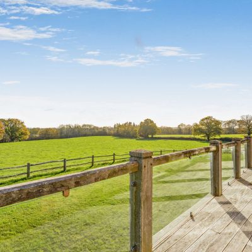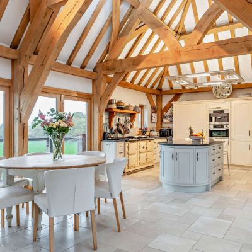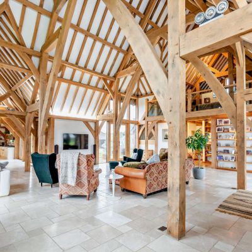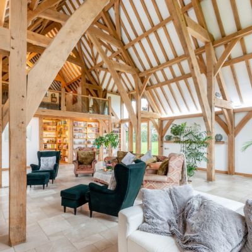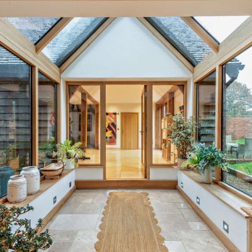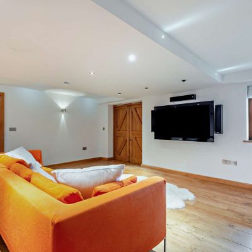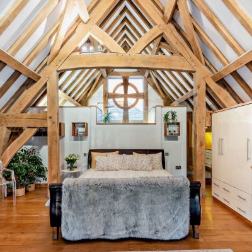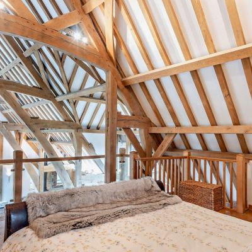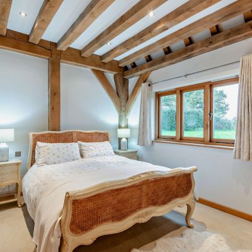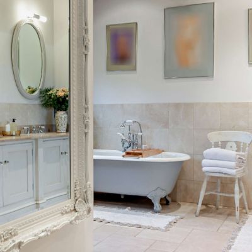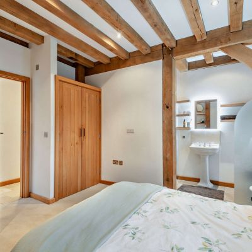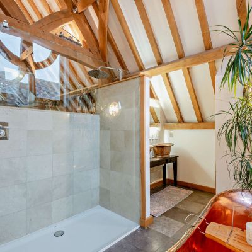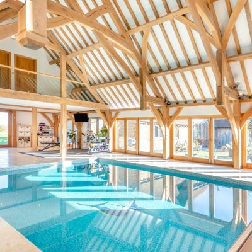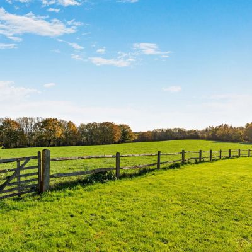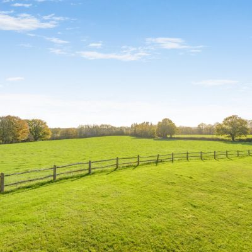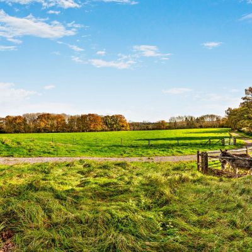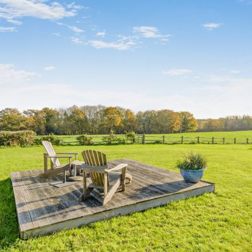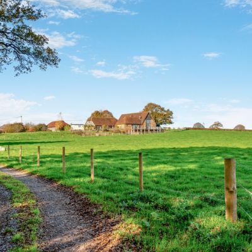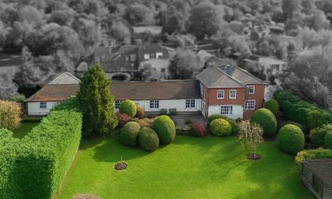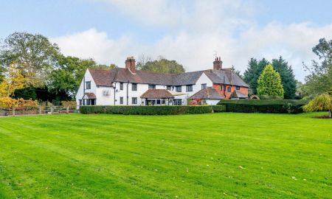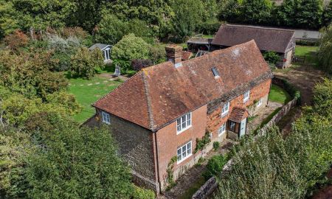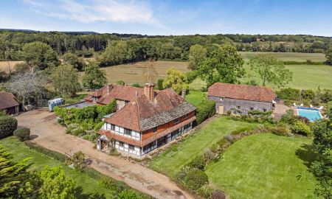Billingshurst West Sussex RH14 0QJ Wisborough Green
- Guide Price
- £2,950,000
- 5
- 4
- 5
- Freehold
- F Council Band
Features at a glance
- Substantial house set in 21.4 acres.
- 0.33 mile frontage to Wey and Arun Canal.
- 0.2 mile frontage to River Arun.
- 5 bedrooms, 4 bathrooms.
- 5 reception rooms. Superb vaulted ceilings.
- Indoor pool adjoined to the house with vaulted ceiling.
- Views over grounds and countryside beyond.
- Further land available by separate negotiation.
A detached five bedroom oak-framed property with indoor pool complex and 21.4 acres
A character family home, sensitively combining quality fixtures and fittings with a wealth of exposed timber framing. It is located on the fringes of a desirable village, near to local and market town amenities, the road network and a train station with journey times to London Victoria from 71 minutes.
Oak House offers 6,049 sq ft of light-filled, flexible accommodation arranged over three floors with extensive views over its own land and rolling hills beyond. Designed to provide an elegant and practical living and entertaining environment, it sensitively combines oak-beamed framing, giving the property its name, with generous proportions, neutral décor, modern amenities and contemporary sanitaryware.
Double glazed doors open into a vaulted double-height sitting room with tiled flooring, feature full-height glazing, underfloor storage, a freestanding woodburner and French doors to the garden to two aspects. The sitting room opens on one side into a vaulted kitchen/dining room with a range of wall and base units, a central island with breakfast bar, an Aga, modern integrated appliances, space for a table and French and bi-fold doors to the garden to two aspects. On the other side it opens into an inner hall, giving access to two bedrooms, both with fitted wardrobes, one with an en suite shower room and the other with Jack and Jill access to a family bathroom with twin sinks, freestanding bath and separate shower. Accessible from the hall, the pool complex features a vaulted indoor pool, full-height glazing, bi-fold doors to the garden and a gym area with en suite shower room and garden access. Stairs descend from the kitchen to the lower ground floor. It provides a cloakroom, family room with garden access and a door to a fitted utility room and inter-connecting cinema and study rooms, the former with double doors to the garden.
Stairs rise from the inner hall to the vaulted mezzanine principal bedroom. Overlooking the sitting room below, it has wooden flooring, fitted wardrobes, eaves storage and an en suite bathroom with copper twin sinks, freestanding copper bath and separate shower. A cast iron spiral staircase rises from the pool room to the property’s two remaining vaulted bedrooms.
The property is approached via a gated, 500m long sweeping drive rising up to an elevated position with a gravelled forecourt providing extensive parking along with a four bay carport adjacent to the main barn. The plot surrounding the property incorporates a formal lawn and terracing as well as a fabulous balcony leading from the kitchen and creating a wonderful vantage point from which to survey the property’s adjoining pasture and woodland in the distance. The plot surrounding the property incorporates a formal garden laid to lawn and featuring a large paved patio to the east and a gravelled front aspect terrace, a decked seating area and paved rear terraces all ideal for entertaining and al fresco dining and enjoying views over the property’s paddocks, ancient woodland and the countryside beyond.
The property has 0.2 mile frontage to the River Arun and 0.33 mile frontage to the Wey and Arun Canal and enjoys fishing rights and a mooring right.
In all the grounds extend to 21.4 acres
This property has 21.4 acres of land.
Situation
The property is located just outside the village of Wisborough Green, which provides a village shop and Post Office, public house and primary school and is surrounded by beautiful rolling countryside. There are several Mitchelin star restaurants in the area including The Pass, Interlude and The Chequers Inn. Billingshurst offers a variety of shops and amenities for everyday needs and a mainline station to London Victoria (approximately 71 minutes). The historic market town of Horsham provides a more comprehensive range of facilities including Swan Walk shopping centre, John Lewis, Waitrose and a varied Restaurant quarter, Horsham Park and Pavilions Leisure Centre, Horsham Sports Club, The Capitol (a multi-purpose arts venue) and a mainline railway station providing links to both London Bridge and London Victoria. There are excellent road connections to Guildford, Brighton, Gatwick Airport, and the M25 Motorway Network, and the area is well served with excellent schools in both the state and private sector.
Directions
RH14 0QJ what3words: ///wishes.worksheet.tiptoes
Read more- Floorplan
- Map & Street View

