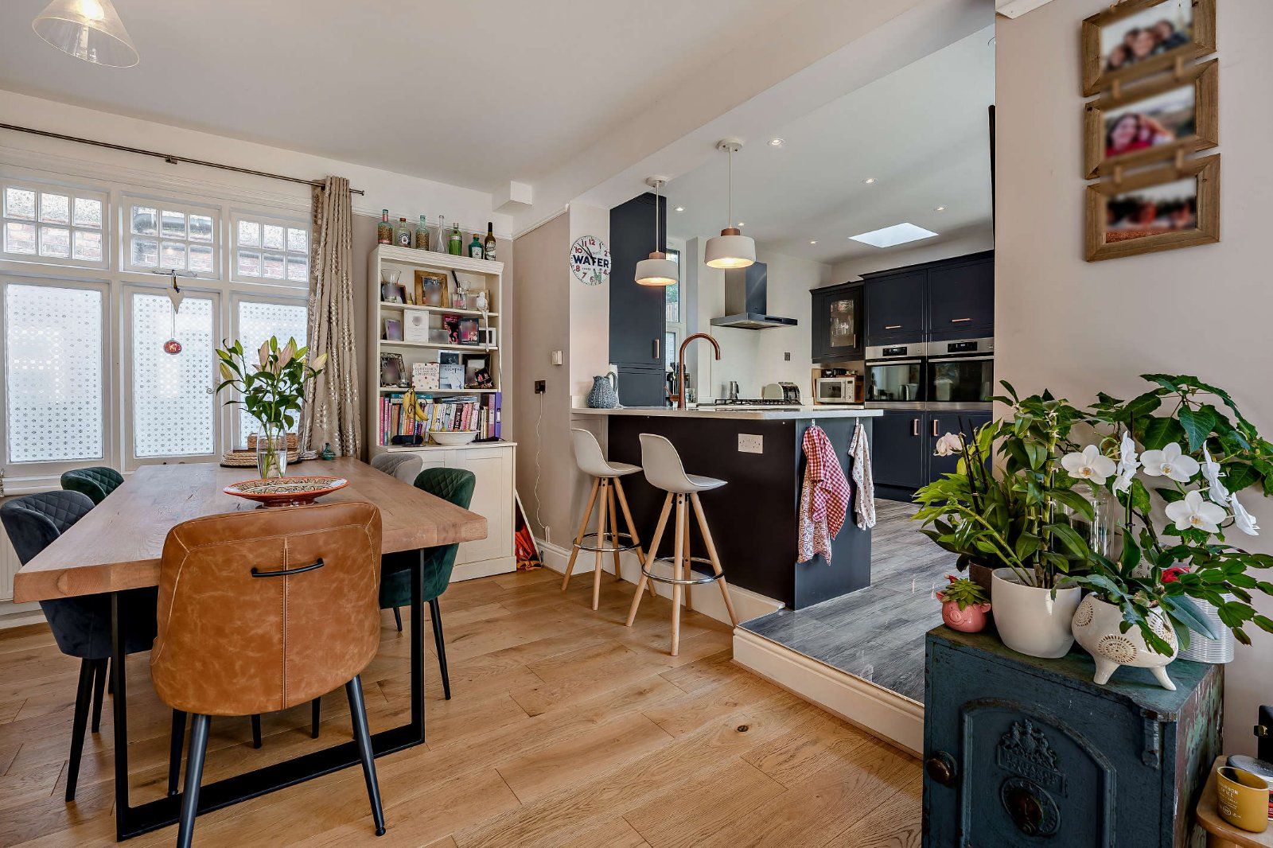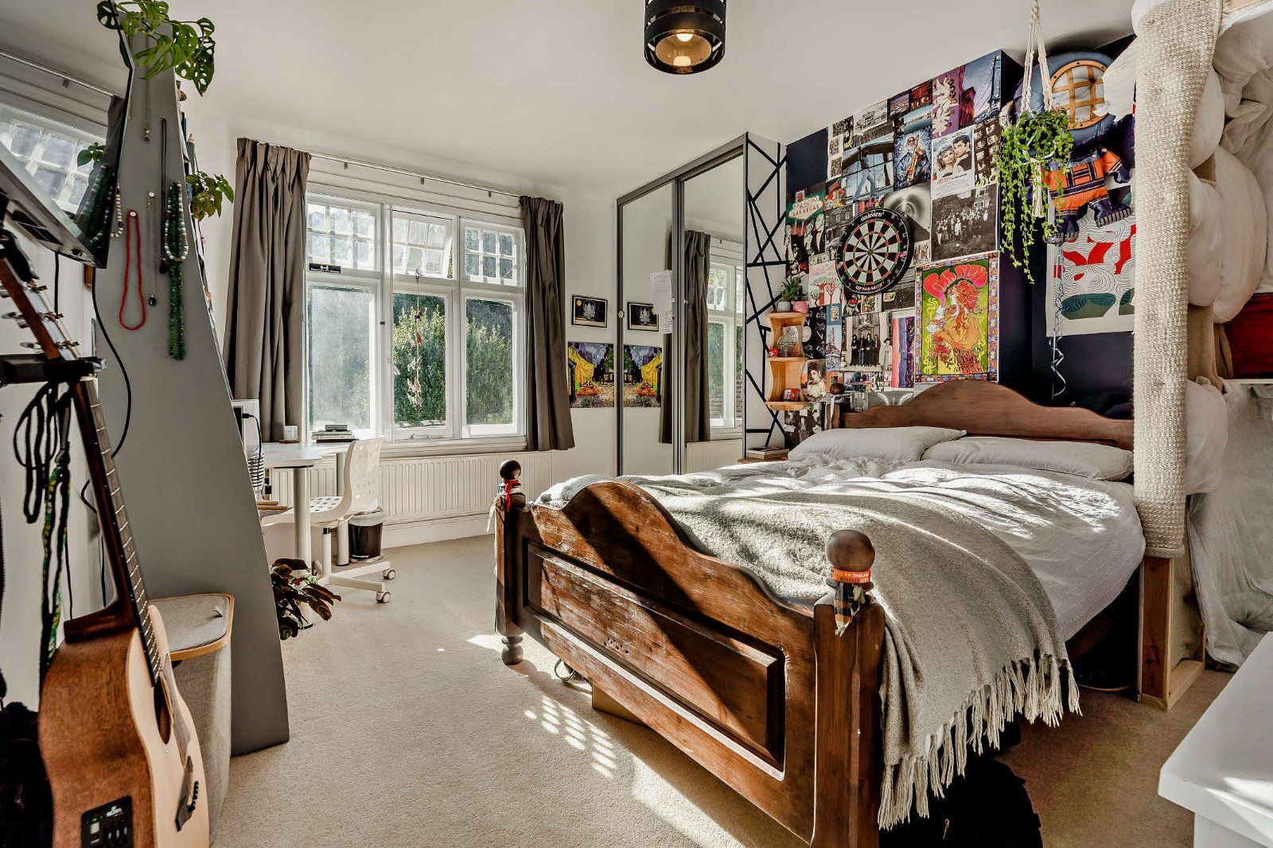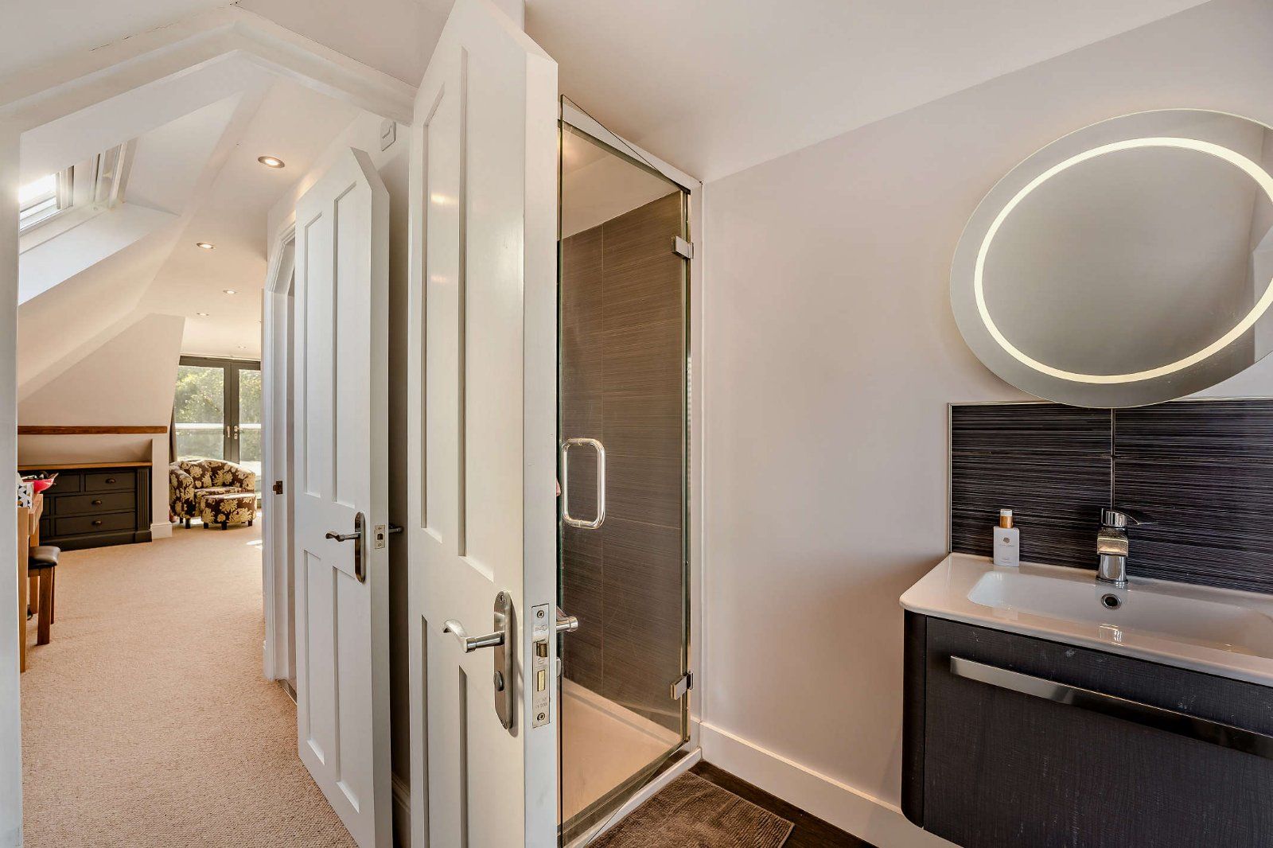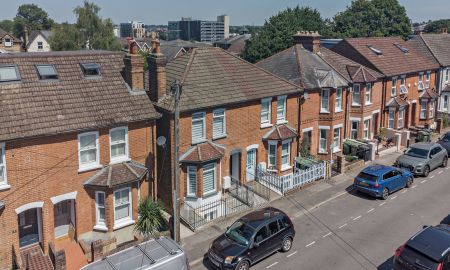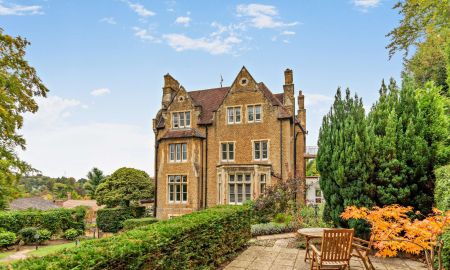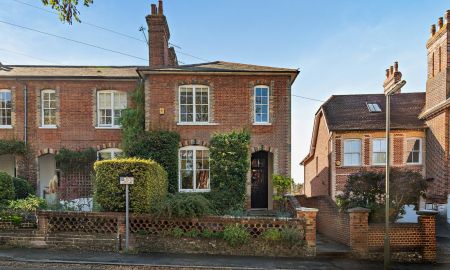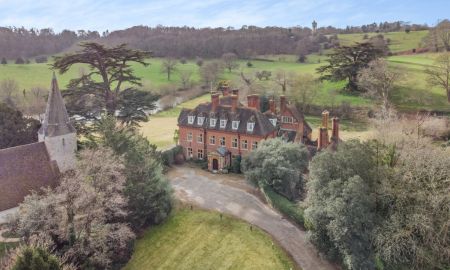Guildford Surrey GU2 4JZ Wodeland Avenue
- Guide Price
- £1,300,000
- 4
- 2
- 2
- Freehold
- G Council Band
Features at a glance
- Town centre location
- Extended, detached 4 bedroom house
- Well presented contemporary design
- Bathroom, ensuite and cloakroom
- Large 'L' shaped kitchen/dining/sitting room
- Separate lounge
- Fully fitted studio to rear of garden
- Landscaped south facing rear garden
A characterful family home with a delightful south-facing garden, in town centre location
With enhanced interior accommodation offering the perfect blend of character features and contemporary design, Number 39 Wodeland Avenue offers a well-proportioned, light-filled home ideally suited to modern lifestyles. The spacious reception hall affords glimpses of the galleried landing above and gives access into the front aspect reception room which is centred around a feature fireplace and extends into the bay window recess. The sociable hub of the home is found to the rear, where a dining/sitting room and adjoining kitchen are filled with natural light courtesy of skylights and two sets of bi-fold doors which offers a seamless connection to the garden. Fitted with on-trend, dark toned cabinetry and stone work surfaces, the kitchen features integrated appliances and a breakfast bar unit which creates a subtle divide within the convivial open-plan space. Bedroom accommodation is arranged over the two upper levels, with three rooms and a smart, fully-tiled family bathroom on the first floor. The principal en suite room occupies a bright, tucked-away retreat at the top of the house with part-vaulted ceiling and south-facing French doors offering views over the townscape.
A stone wall, backed by hedging, fronts the road affording a degree of privacy, with two pedestrian access points and steps leading up to the entrance portal. The rear garden is well-designed, accommodating the incline and creating a series of interesting ‘outdoor rooms’ to provide a delightful outdoor setting. A paved terrace adjoins the house offering a sunny spot to sit and dine, with steps leading up through a pretty gravel garden to a further terrace under the dappled shade of a timber pergola. A series of steps rise to the lawn which is framed by attractive borders of shrubs and perennial plants and at the far margin a fully fitted studio with laminate flooring and wifi which makes an ideal office, gym or craft room is at the top of the plot and reached by timber sleeper treads
Situation
Wodeland Avenue is conveniently situated within easy reach of the train station and the historic town centre of Guildford. The town offers an extensive range of retail, recreational and cultural amenities, with numerous cafés, bars and restaurants providing venues for socialising, as well as access to entertainment at the Yvonne Arnaud Theatre, Electric and G Live. The mainline station provides services to London, Portsmouth and Southampton for travel further afield, London Heathrow and Gatwick Airports are both within easy reach. The Guildford area is renowned for its excellent range of both state and independent schools including St Nicholas Primary School, Holy Trinity, Pewley Down School, Guildford County School, Royal Grammar School, Guildford High, Tormead, George Abbott, and St Catherine's School in Bramley
Directions
Follow the A322/Onslow Street and after crossing the river turn left to join Park Street. Turn right onto The Mount, followed by a right turn to join Wodeland Avenue where the property will be found on the left.
Read more- Map & Street View










