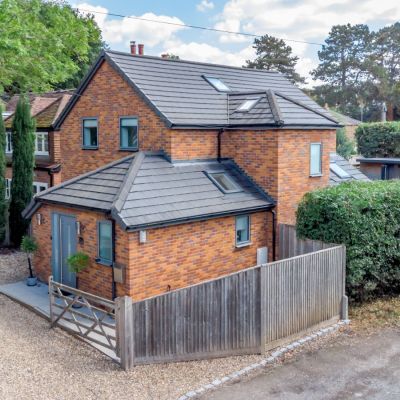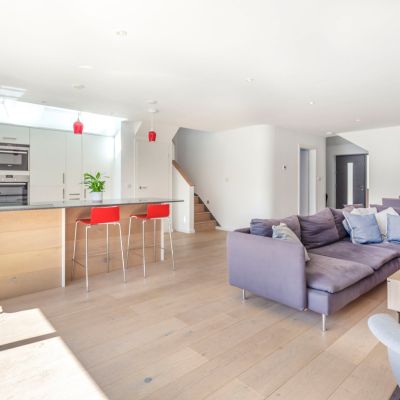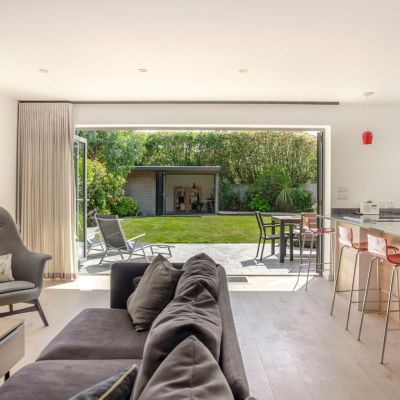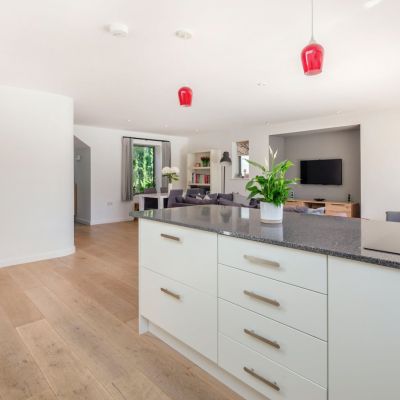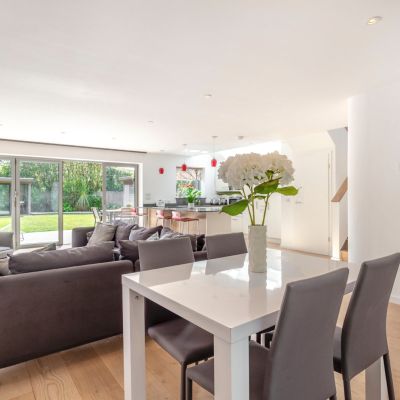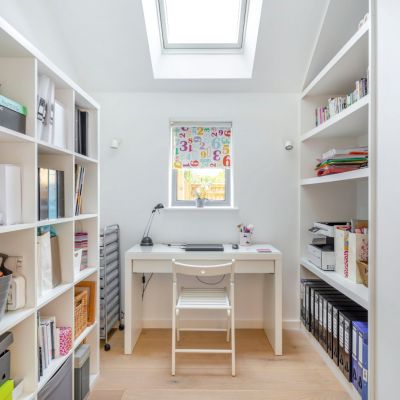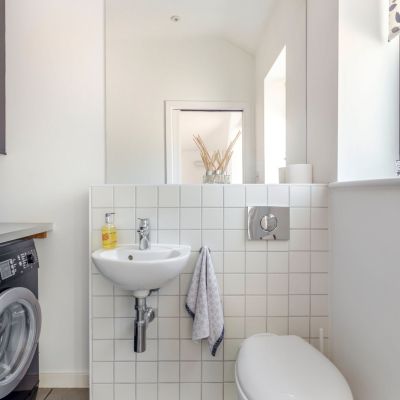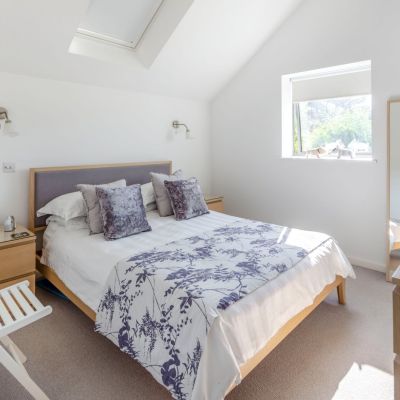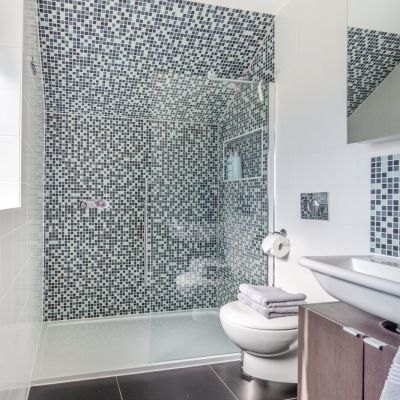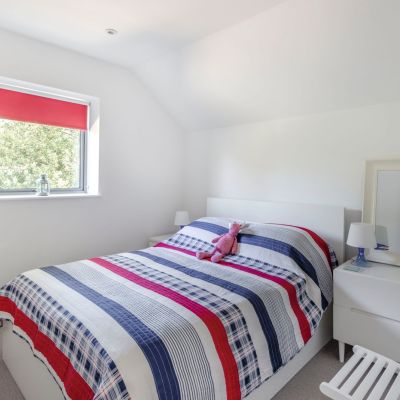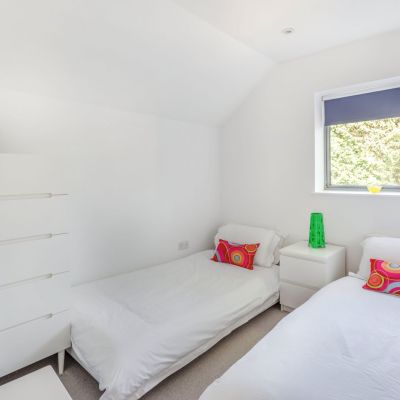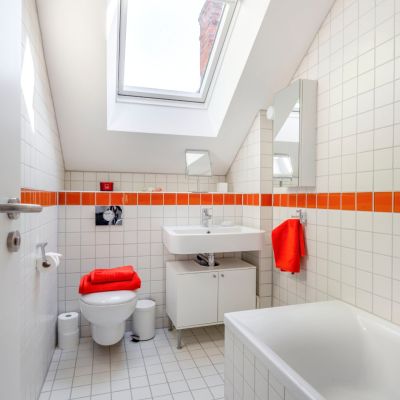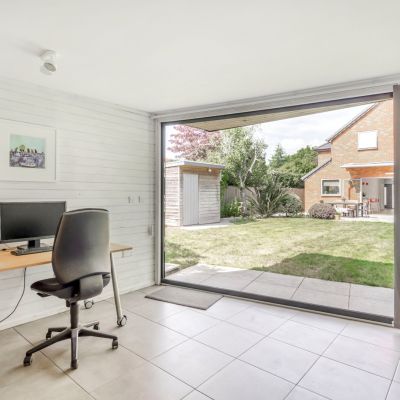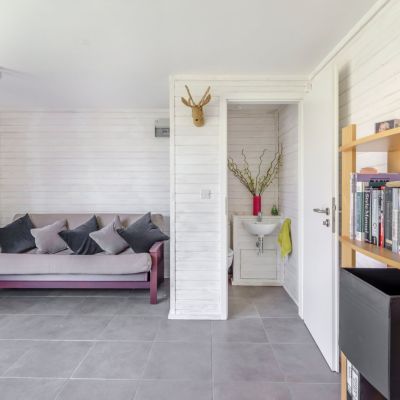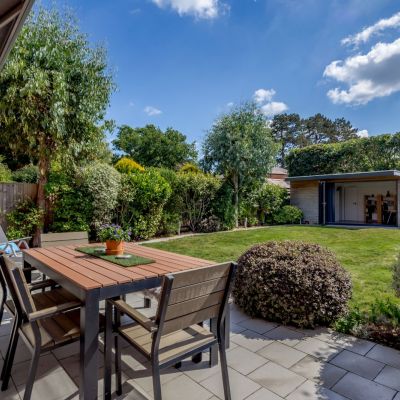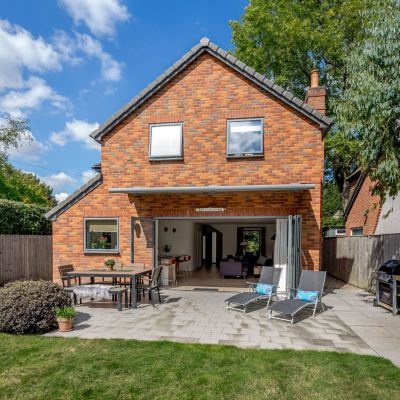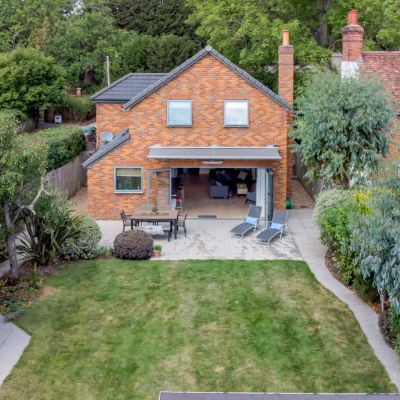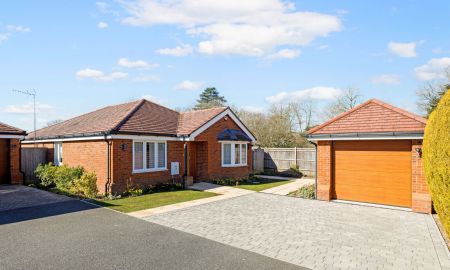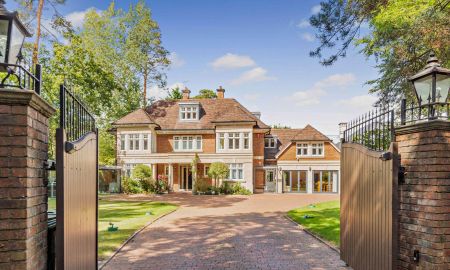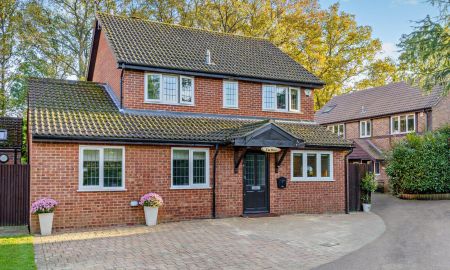Winkfield Berkshire SL4 2DP Woodside Road
- Guide Price
- £900,000
- 3
- 2
- 1
- Freehold
Features at a glance
- Reception hall
- Open-plan Kitchen/dining/living room
- Utility room/cloakroom
- Principal bedroom suite
- 2 Further bedrooms
- Bedroom 4/study
- Family bathroom
- Detached office with cloakroom
- Landscaped gardens with timber shed
A contemporary, detached home with a stylish garden office, in a well-connected semi-rural setting
With bright and spacious accommodation arranged over two floors and calming décor provided by a neutral colour palette, Deer House is an individual, custom-built home, offering versatility and an open ambience, ideally suited to a modern lifestyle. The architect’s brief was to design a light and airy, modern living environment, utilising quality materials with high specification throughout. The result was a sustainable home, including an air tightness rating of 5.1, argon gas filled triple glazing and wet under-floor heating throughout, all keeping utility bills to a minimum. The property enjoys gas central heating and includes a chimney, giving the option of alternative heating such as a woodburning stove. Additional features include a bright, triple-aspect open-plan layout on the ground floor, with bi-folding doors opening out to a rear patio and landscaped garden, automated roof lights, and Cat 5 cabling throughout. The seamless transition from the inside to the outside offers a natural link to the garden and the perfect setting for relaxation and entertaining. Vaulted ceilings on the first floor landing and in the principal bedroom, enhance the sense of light and space. Fitted with sleek, white cabinetry and integrated appliances, the kitchen features a breakfast bar which creates a subtle divide from the sitting and dining areas. The ground floor further comprises a cloakroom incorporating a utility area and a further bedroom or study.
On the first floor, there is a principal suite comprising a bedroom, a smart en suite with large walk-in shower and a dressing room. Two further bedrooms are located on this floor, together with a fully tiled family bathroom.
In addition to the main accommodation, there is a fully insulated, detached garden room, with cloakroom and bi-folding doors, providing the ideal environment for those seeking to work from home.
Outside
The property is approached via two timber fivebar gates opening onto a gravelled driveway that provides parking for several vehicles. Two side gates allow direct access into the rear garden, with a paved pathway linking to the terrace and extending to the garden office. There is ample space for outdoor dining and relaxation whilst enjoying the southerly aspect.
The generous, very private lawn area is framed by side borders containing various architectural shrubs and specimen trees.
Situation
The property is situated in the popular hamlet of Woodside, just to the north of Ascot, which offers a good range of day-to-day amenities. Slightly further afield, the towns of Windsor, Bracknell, Camberley, Guildford and Reading provide more extensive shopping and leisure facilities.
There is a good choice of independent, international and state schools in the vicinity, including Charters School, The Marist Schools, St Georges, St Mary's, Papplewick, Hall Grove, Lambrook, and the ACS and Tasis International Schools.
Sporting and leisure facilities in the area include golf at Wentworth, Sunningdale, Swinley Forest and The Berkshire, racing at Ascot and Windsor, polo at Smith's Lawn, and boating on the River Thames. The picturesque Virginia Water Lake and Savill Gardens are both within easy reach, with walking, cycling and horse riding available 'on the doorstep' in Windsor Great Park.
Directions
With Strutt & Parker's Ascot office on your right, continue straight over at the mini-roundabout and at the next roundabout, take the 3rd exit onto Windsor Road (A332). After about 1.6 miles, turn left into Woodside Road. Deer House can be found straight ahead just as the road bears round to the right.
Read more- Map & Street View



















