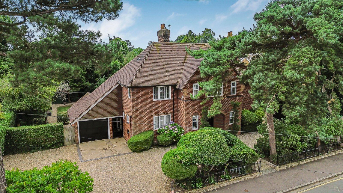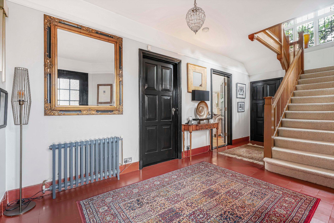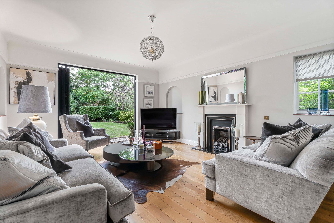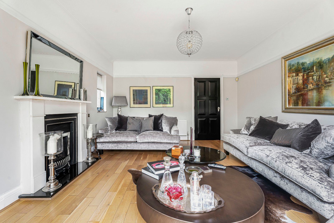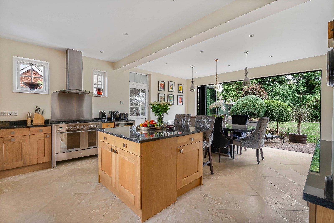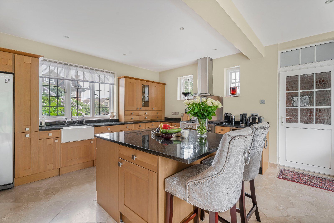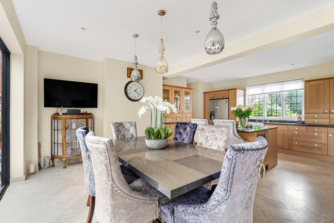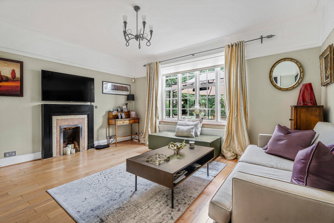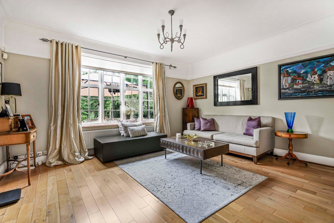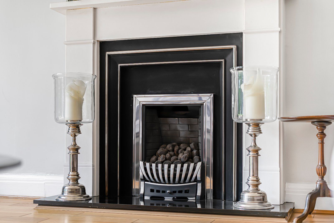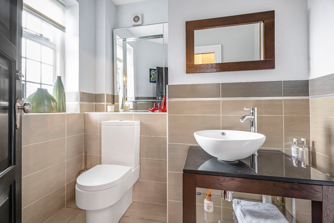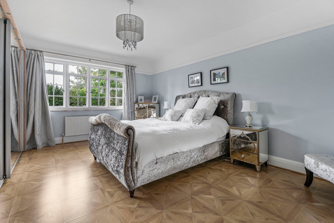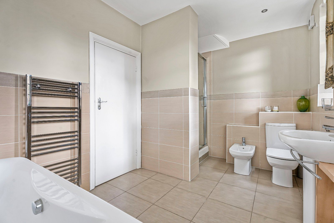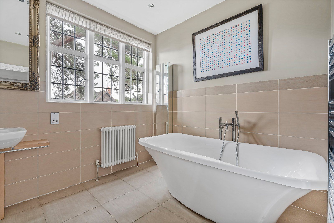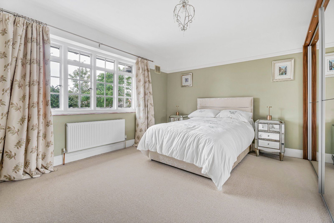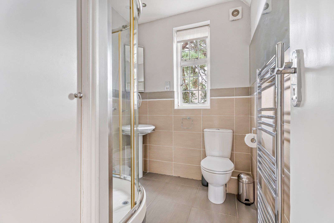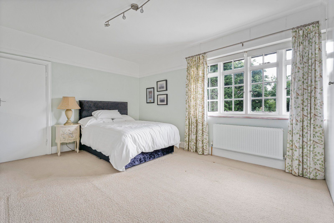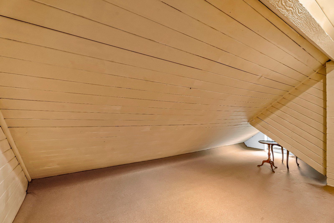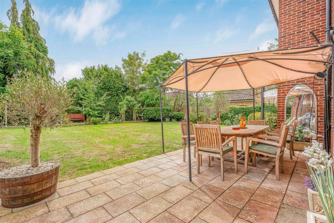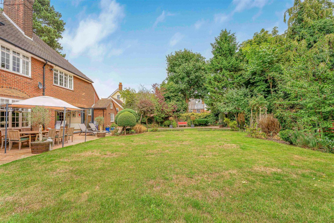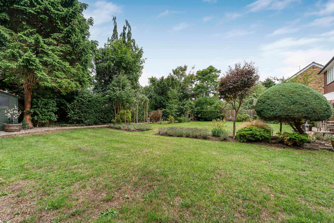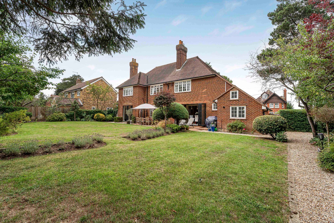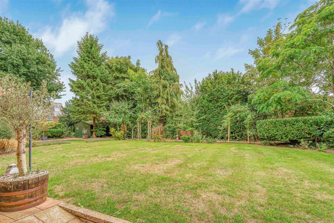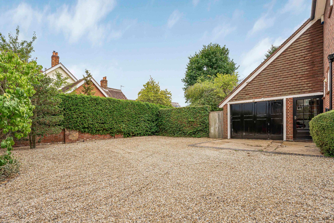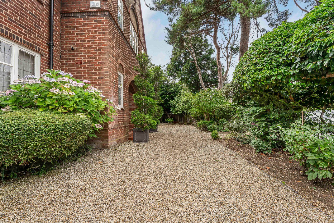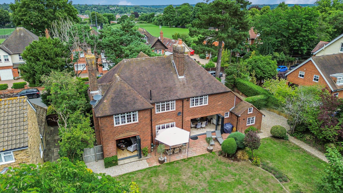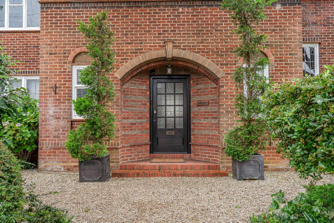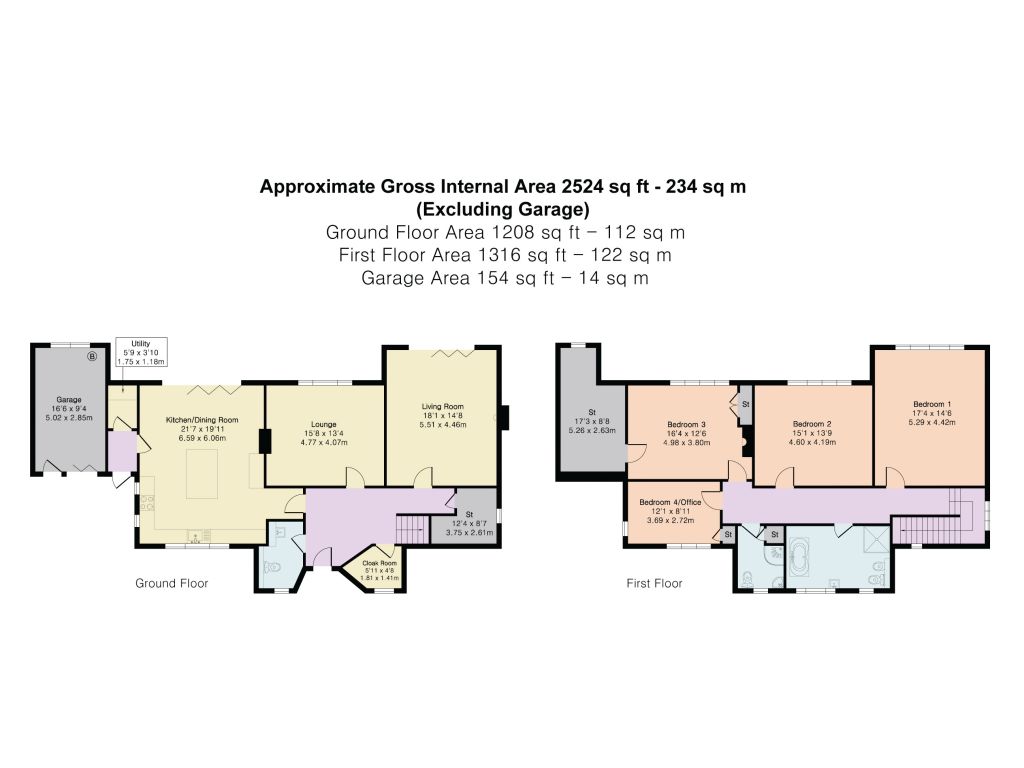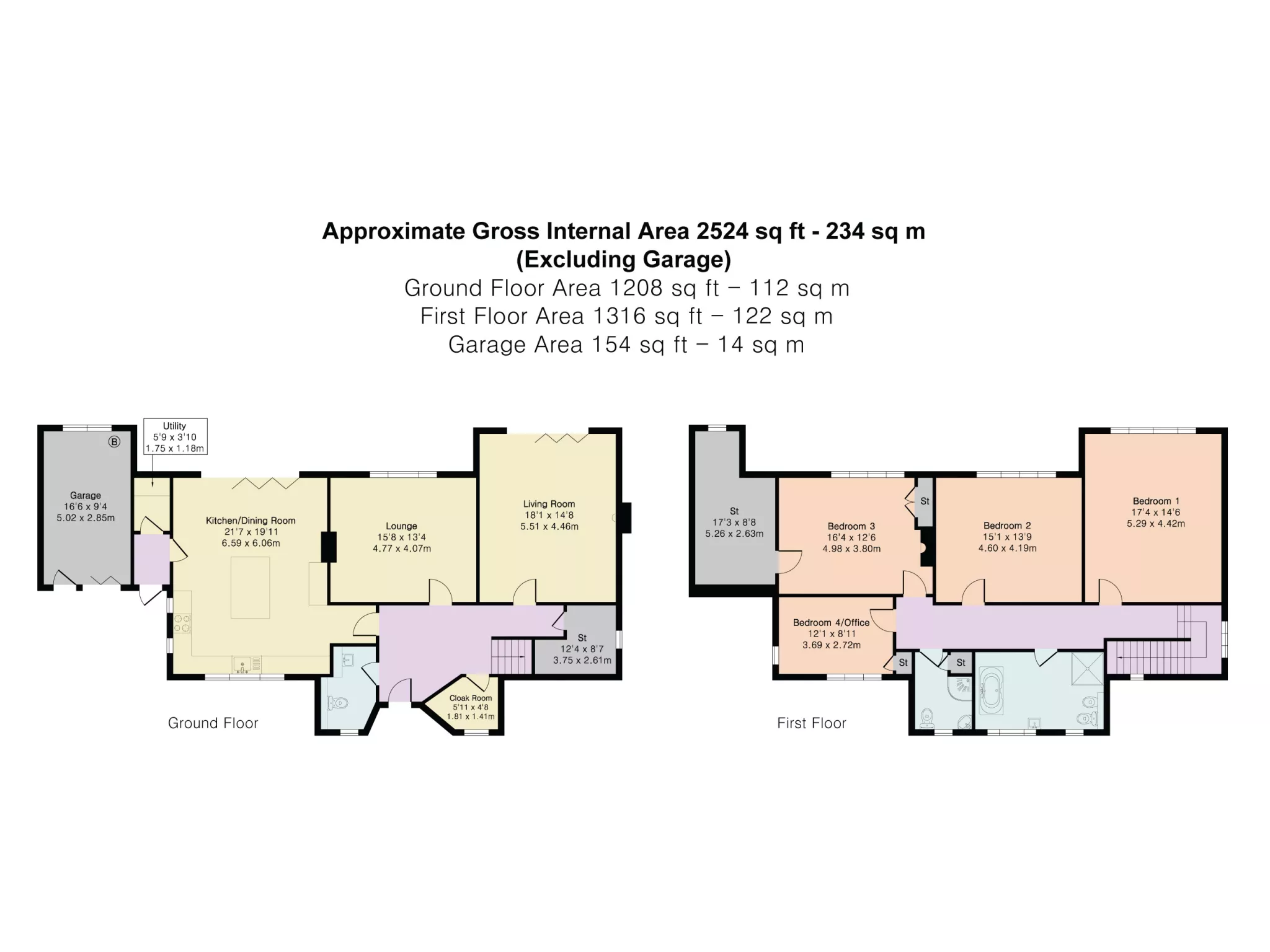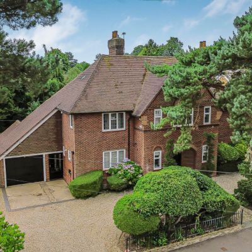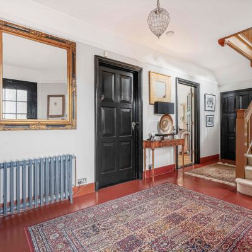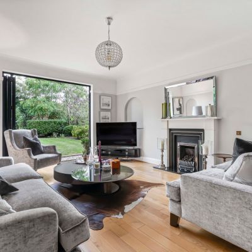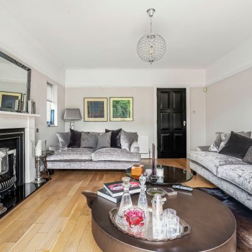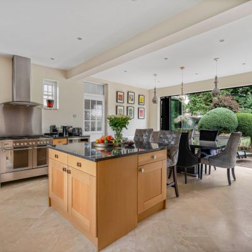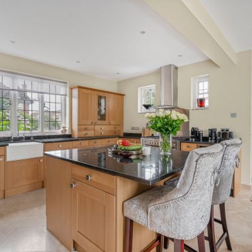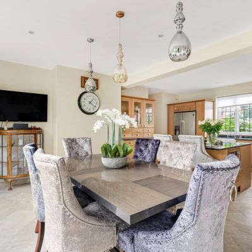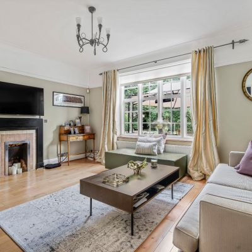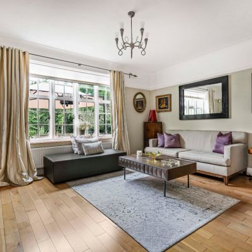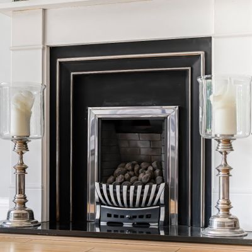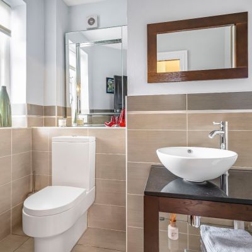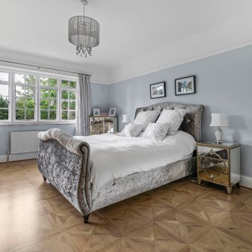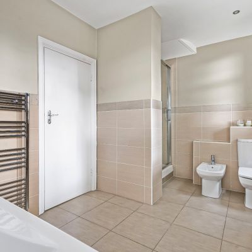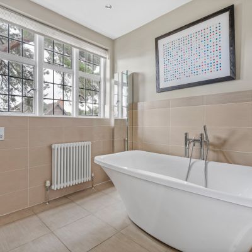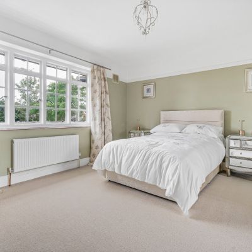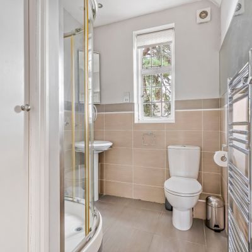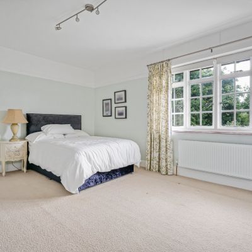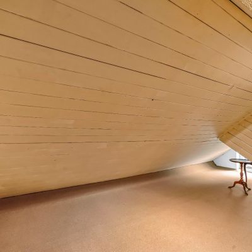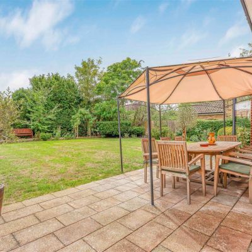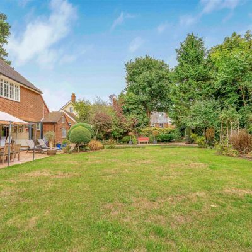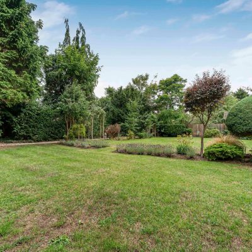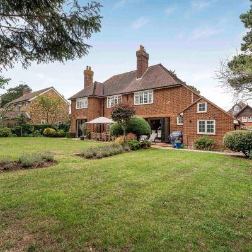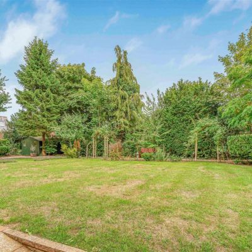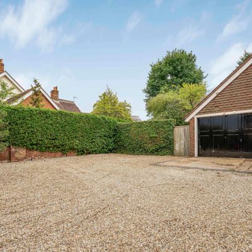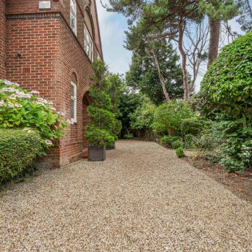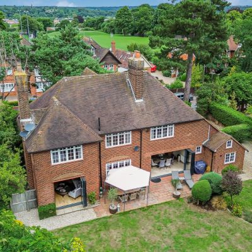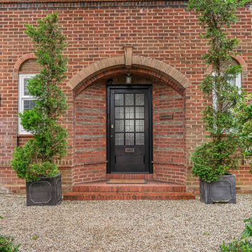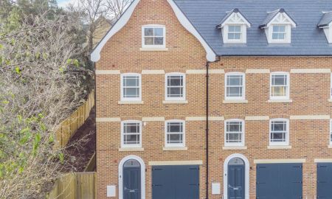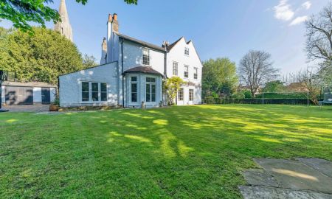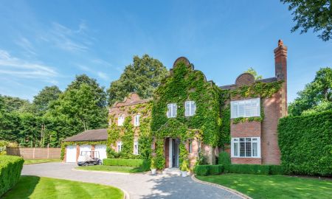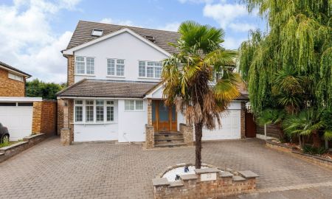Hertford Hertfordshire SG13 8BH Highfield Road
- Guide Price
- £1,875,000
- 4
- 2
- 2
- G Council Band
Features at a glance
- • Planning Permission
- • Generous plot
- • Reception hall
- • Kitchen & breakfast room
- • Two reception rooms
- • Four bedrooms
- • Two bathrooms & Guest WC
- • Boot room
- • Utility
- • Garage
A detached four bedroom property located on the desirable south side of a popular market town
A handsome detached period family home offering more than 2,500 sq ft of light-filled, flexible accommodation arranged over two floors. Configured to provide a practical and cohesive living and entertaining environment, it has been sensitively modernised to provide a wealth of modern amenities, quality fixtures and fittings including contemporary sanitaryware and elegant neutral décor throughout. The accommodation flows from a welcoming reception hall with original quarry-tiled flooring, a large walk-in store, a cloaks cupboard, cloakroom and original staircase rising to the first floor. It briefly comprises a spacious dual aspect living room with bi-fold doors to the rear terrace, together with an adjacent rear aspect lounge, both benefitting from exposed wooden flooring and feature fireplaces. The ground floor accommodation is completed by a generous triple aspect kitchen/dining room. It has neutral tiled flooring, a range of wall and base units, a large central island with breakfast bar, a Belfast sink, complementary work surfaces and splashbacks, modern integrated appliances, a dining area with space for a good-sized table and bi-fold doors to the rear terrace. A door opens to a side hall with a second front aspect entrance door and a fitted utility room.
On the first floor the property provides three rear aspect double bedrooms, one with feature parquet flooring and built-in storage and another with a period fireplace, fitted storage and an inter-connecting walk-in store, and a dual aspect fourth bedroom, currently configured as an office but ideal for use as a further double bedroom, if required, together with a family shower room and a separate family bathroom with freestanding bath and separate shower enclosure.
The property has planning permission for a loft conversion-Planning Application: 3/23/2046/HH and a two-storey side and rear extension- Planning Application 3/24/2019/HH
General Local Authority: East Herts District Council Services: Mains gas, electricity, water and drainage. Centrally heated. Mobile and Broadband checker: Information can be found here https://checker.ofcom.org.uk/en-gb/ Council Tax: Band G EPC Rating: E Guide £1.875,000
Outside
Set behind mature hedging and trees and having plenty of kerb appeal, the property is approached over a gravelled driveway and forecourt providing private parking for several vehicles and giving access to the garage attached to the house. The generous well-maintained garden to the rear is laid mainly to level lawn bordered by well-stocked shrub beds and mature specimen trees. It features numerous seating areas and a generous paved terrace accessible from the living and kitchen/dining rooms, ideal for entertaining and al fresco dining. The front and back garden has a useful irrigation system.
Situation
The property sits in a Conservation Area on the sought-after south side of the popular and historic market town of Hertford, which offers independent and high street shopping, supermarkets, services, cafés, restaurants and recreational and leisure facilities including a bowling green, tennis courts and a leisure centre with swimming pool. The outdoor enthusiast is well catered for: the town sits at the confluence of four rivers, providing easy access to miles of walks, and also benefits from several golf courses. Transportation links are excellent: the A1(M) and M25 give access to the motorway network, and Hertford’s two mainline stations (East 0.9 mile, North 1.0 mile) offer fast, regular services into central London.
Directions
SG13 8BH What3words: ///olive.moth.pushes - brings you to the driveway
Read more- Floorplan
- Map & Street View

