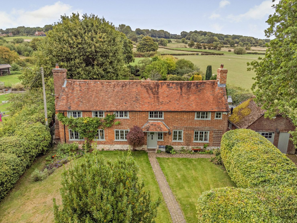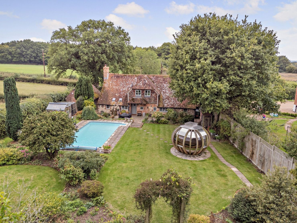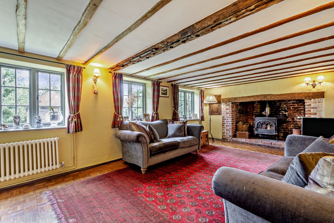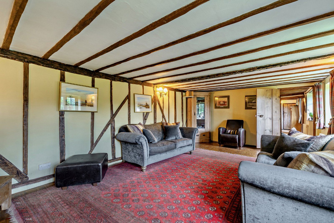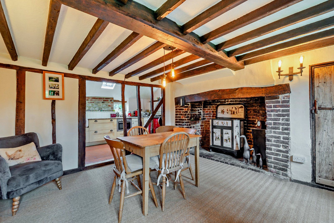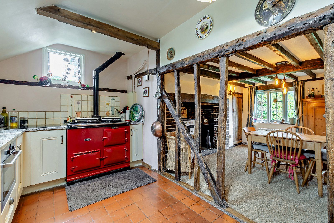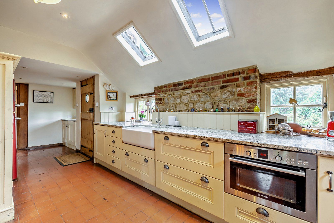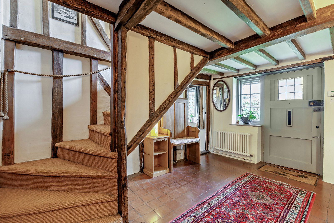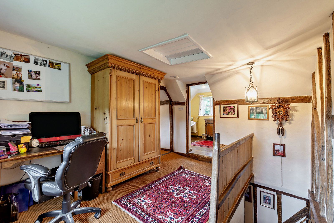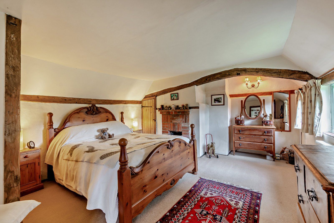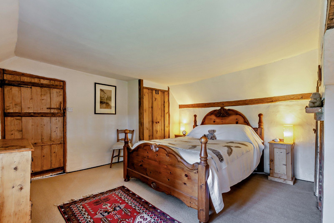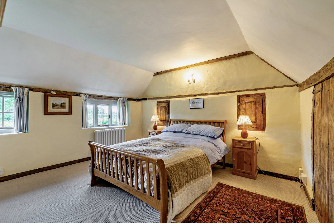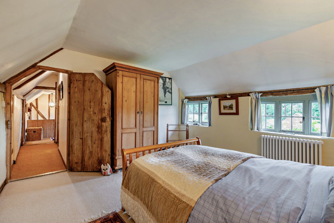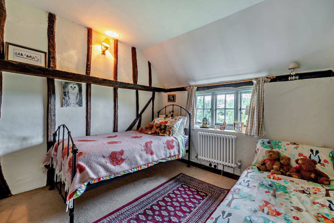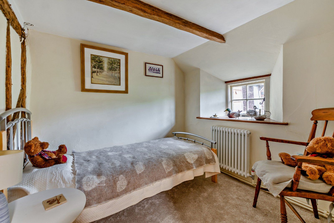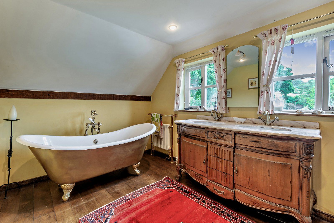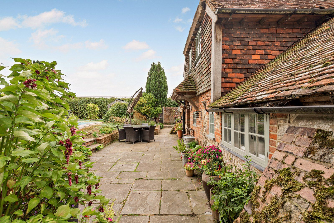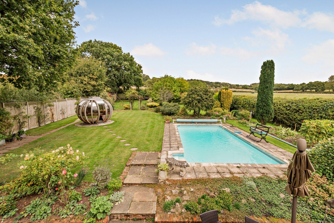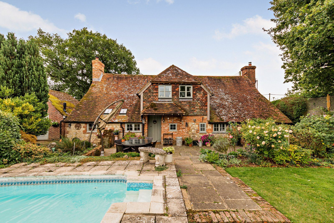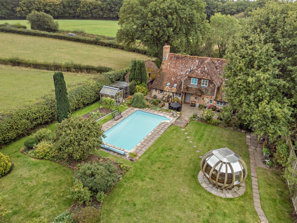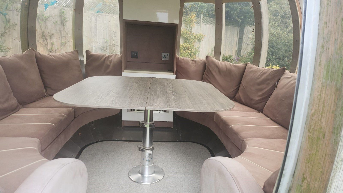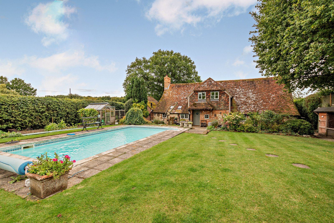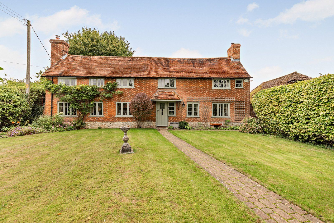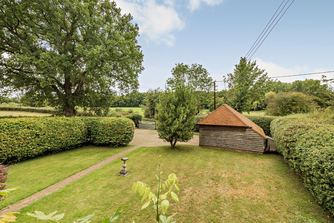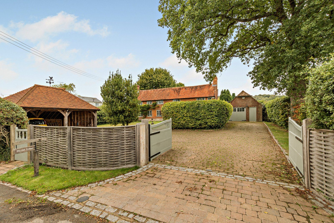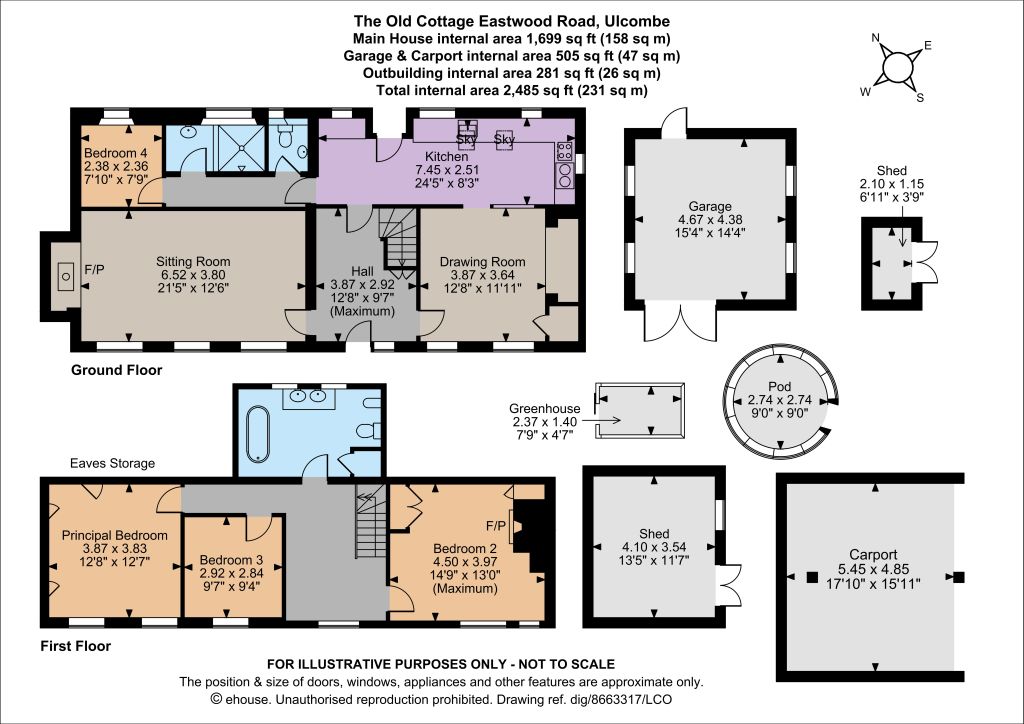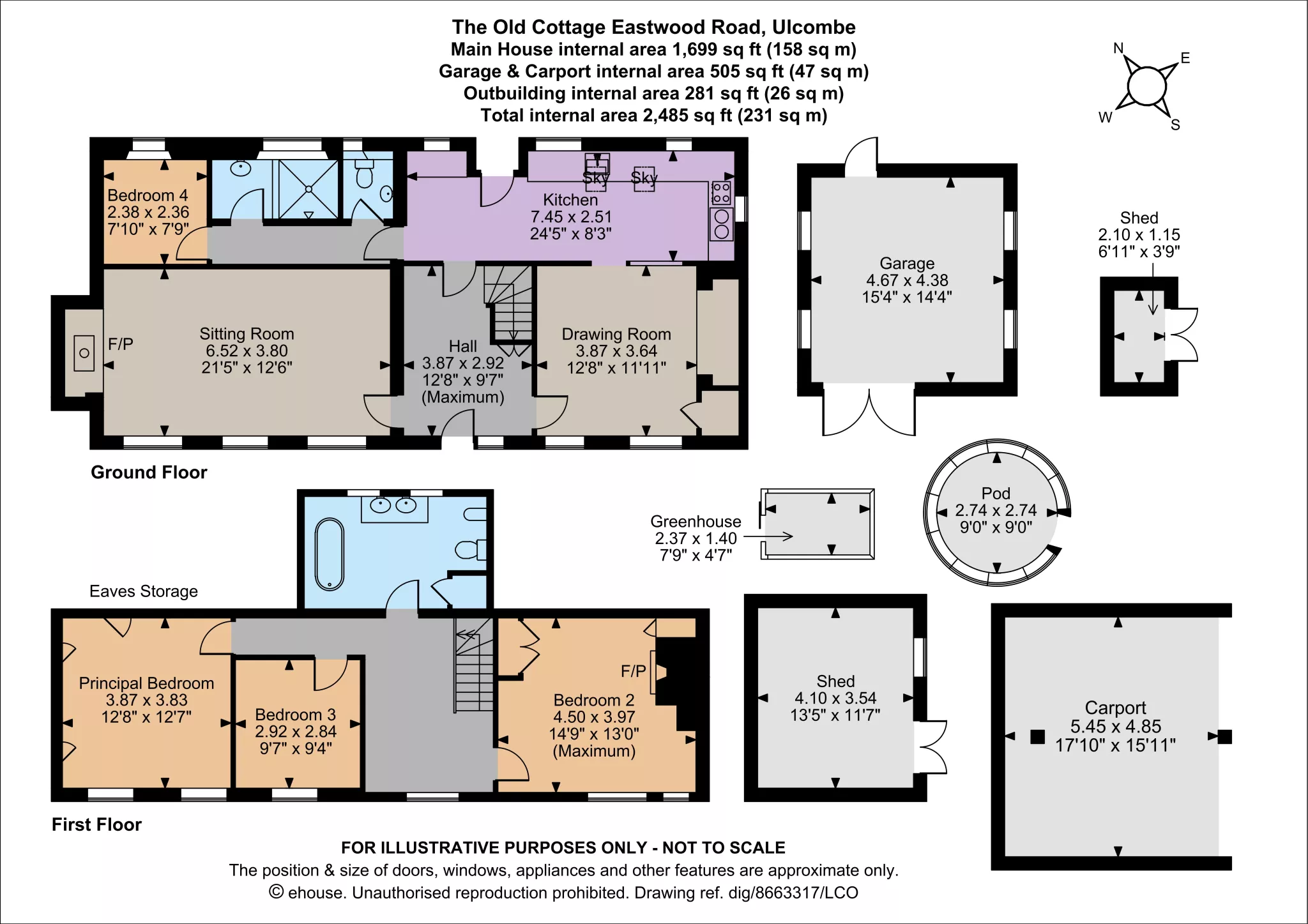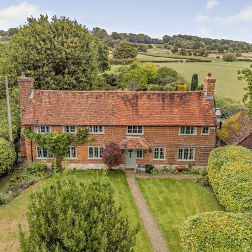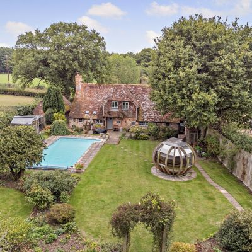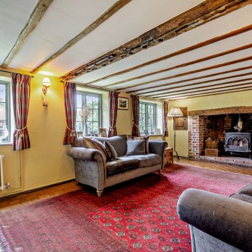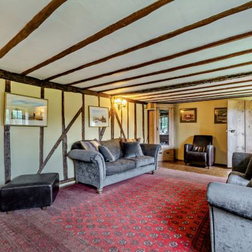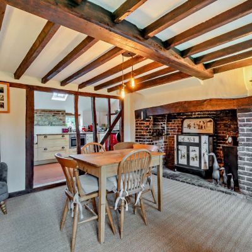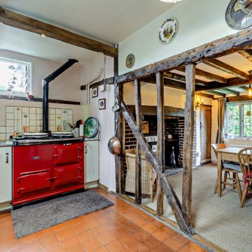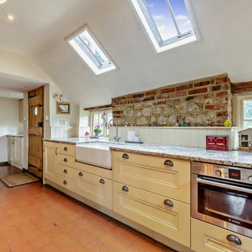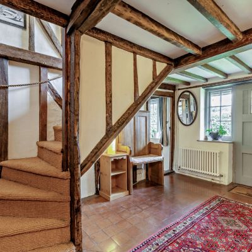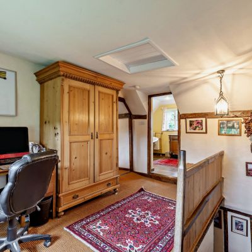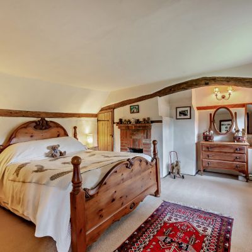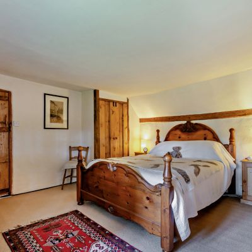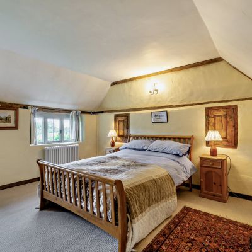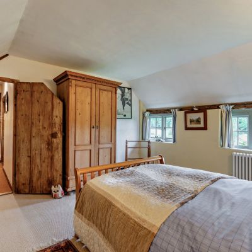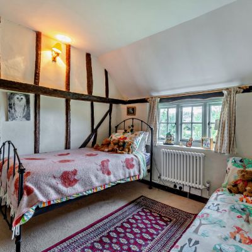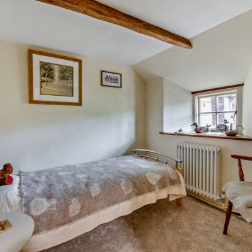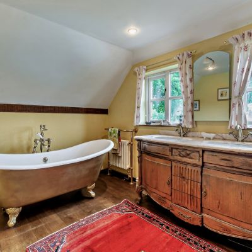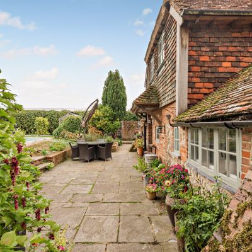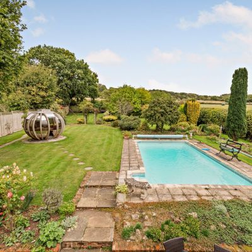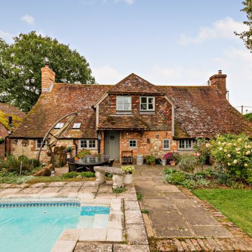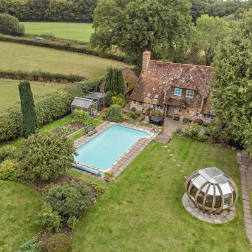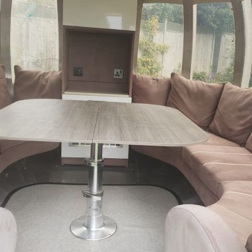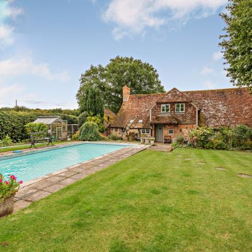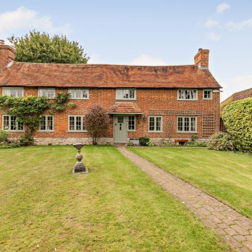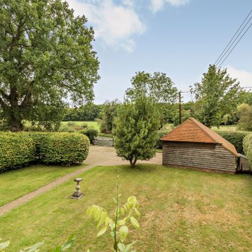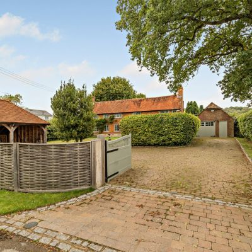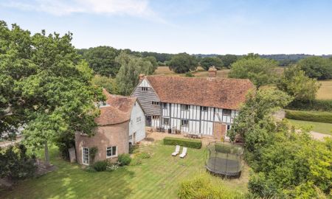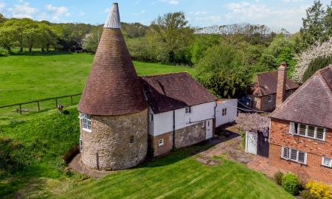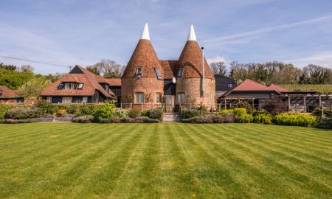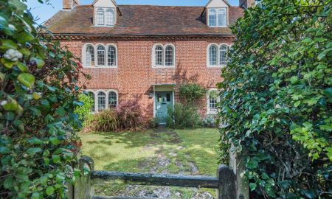Maidstone Kent ME17 1EJ Eastwood Road, Ulcombe
- Guide Price
- £995,000
- 4
- 2
- 2
- Freehold
Features at a glance
- Period features including exposed wall and ceiling beams and original fireplaces
- Oak-framed double carport
- A contemporary circular glazed and timbered pod in the garden
- Swimming pool
- Beautiful Kent setting
A detached four bedroom period property with swimming pool in a beautiful Kent setting
The Old Cottage is a detached double-fronted family home offering almost 1,700 sq ft of light-filled, flexible accommodation arranged over two floors. Configured to provide an elegant and practical living and entertaining environment, it sensitively combines modern amenities and quality fixtures and fittings with period features including casement glazing, exposed wall and ceiling beams and original fireplaces.
The accommodation begins with a welcoming reception hall featuring quarry-tiled flooring, useful storage and stairs rising to the first floor. To one side lies a spacious sitting room with parquet flooring and a feature exposed brick fireplace incorporating a woodburning stove and an original bread oven. To the other side is a generous drawing room with an exposed brick fireplace, flanked by original fitted storage. An open-timbered wall from the drawing room leads into a dual-aspect kitchen with a part-vaulted ceiling, additional Velux glazing, quarry-tiled flooring, base units with complementary work surfaces, a Belfast sink, and a two-oven Aga. From here, a door opens to the rear storm porch and garden terrace. A further door from the kitchen gives access to a hall with a useful cloakroom and a bedroom served by an adjacent shower room.
On the vaulted first floor, a spacious landing, currently arranged to include a study area, leads to three front-aspect bedrooms: the principal, with useful eaves storage; a second, with a fireplace and fitted storage; and a third. These are served by a large family bathroom with exposed wooden flooring, twin sinks, and a freestanding roll-top bath.
Outside
Having plenty of kerb appeal, the property is approached through electric gates over a block-paved driveway providing private parking and giving access to an oak-framed double carport and to a detached brick-built garage. The well-maintained garden to the front and rear is laid mainly to lawn interspersed with and bordered by well-stocked flower and shrub beds, mature hedging and trees. It features a greenhouse, a workshop, a contemporary circular glazed and timbered pod, a swimming pool with paved surround and a generous paved terrace, the whole ideal for entertaining and al fresco dining and enjoying views over surrounding countryside.
Situation
The property is situated in a picturesque semi-rural position between the Kent Downs and High Weald National Landscapes. Ulcombe has a church, village hall, pub and primary school. Nearby Headcorn offers more comprehensive shopping, a supermarket, pubs, cafés and a primary school. The county town of Maidstone has an extensive range of shops, recreational, sporting and entertainment facilities. Local sporting facilities include numerous golf courses. Transportation links are excellent: the M20 links to major regional centres and the motorway network, Headcorn provides buses to Maidstone and a mainline station (3.8 miles) with regular services to Ashford, the coast and Charing Cross, and Ashford International station offers High Speed rail services to St Pancras in around 37 minutes, with onward links to the Continent.
Directions
ME17 1EJ What3words: ///bunch.moderated.measures - brings you to the driveway
Read more- Floorplan
- Virtual Viewing
- Map & Street View

