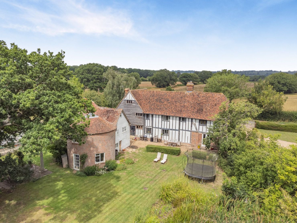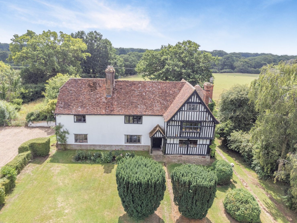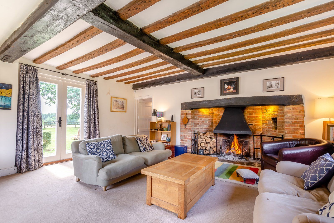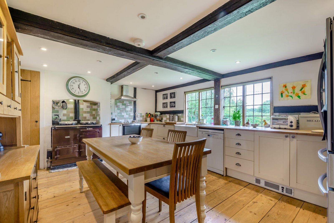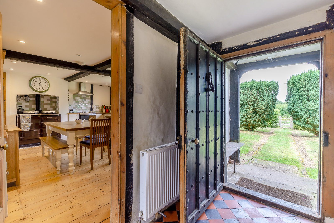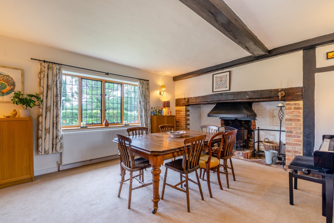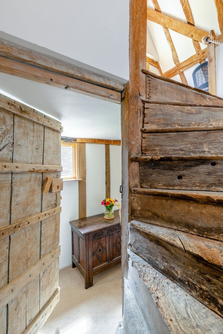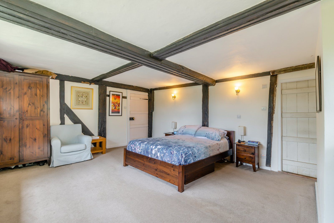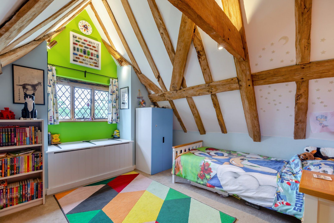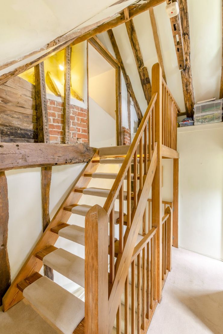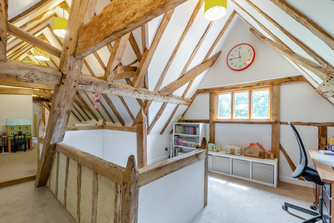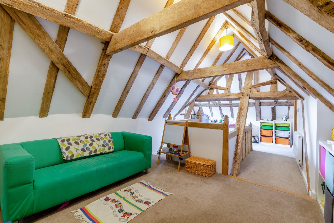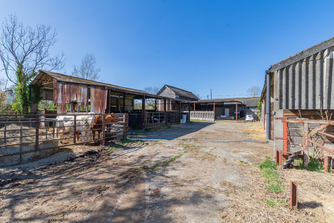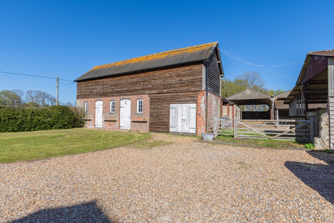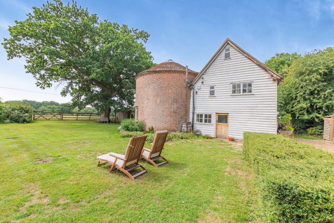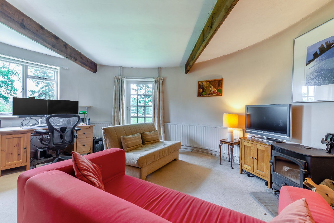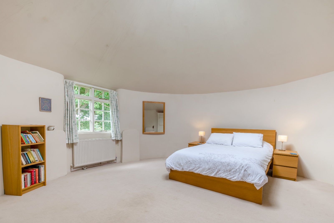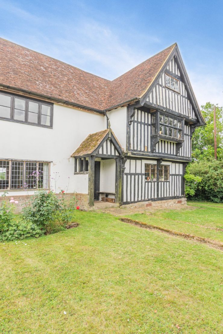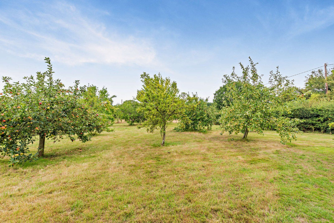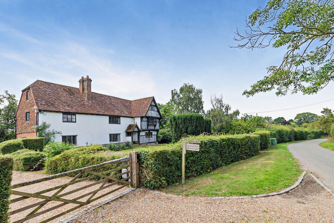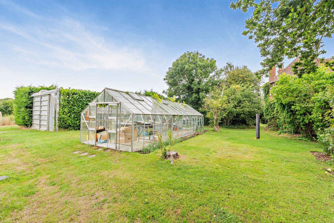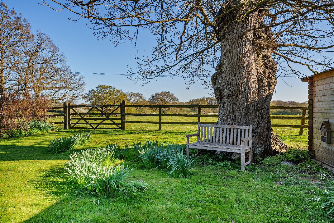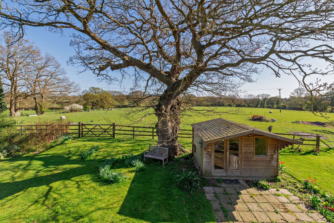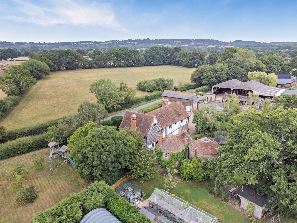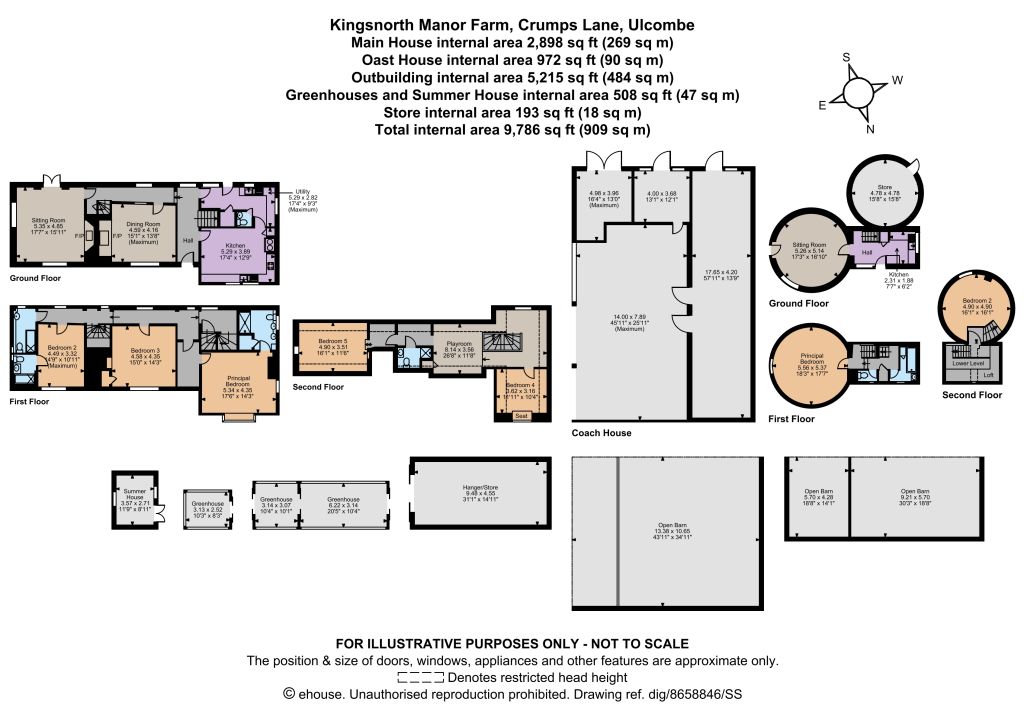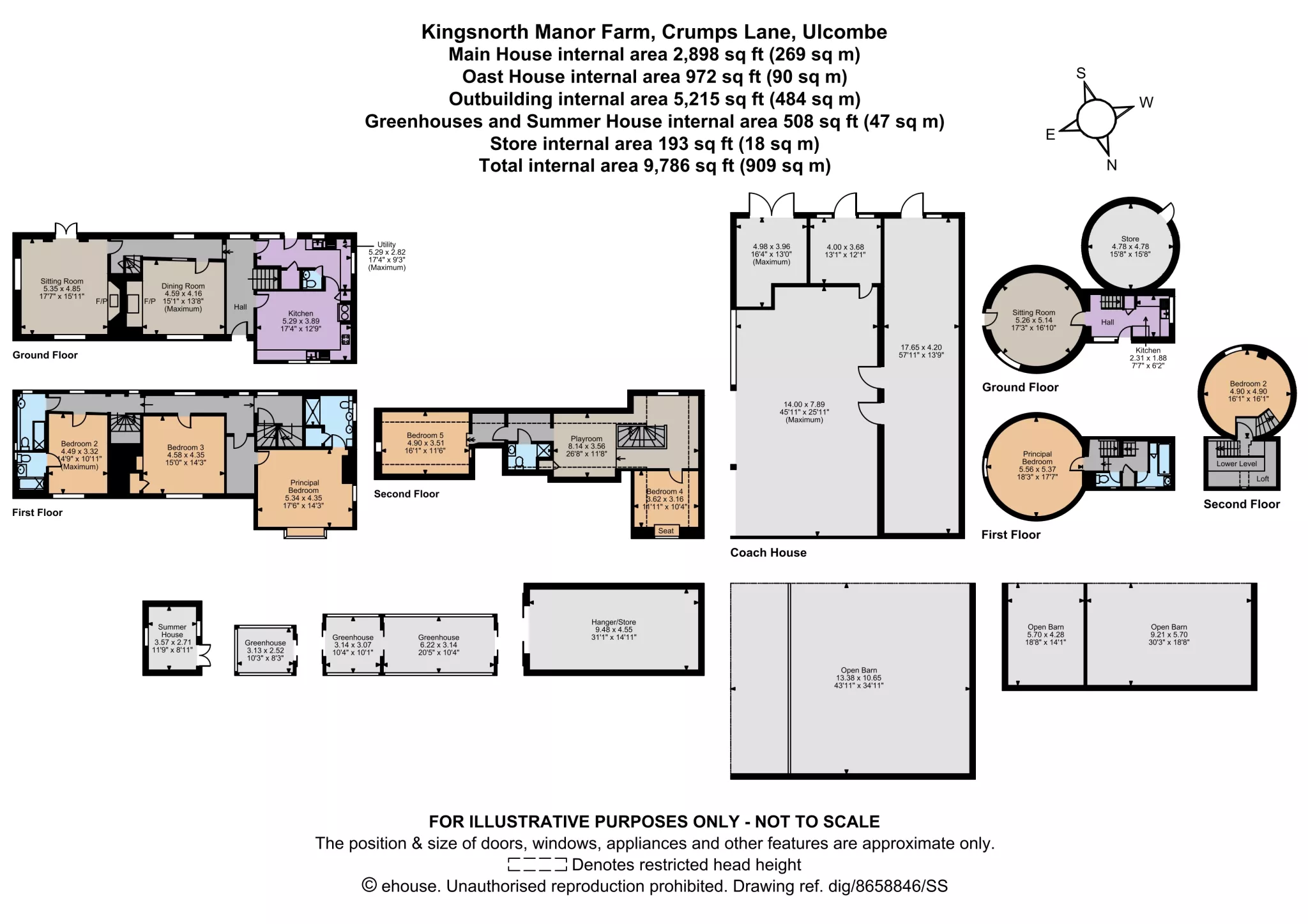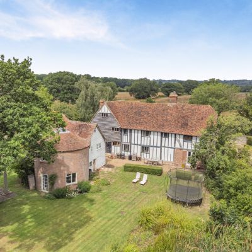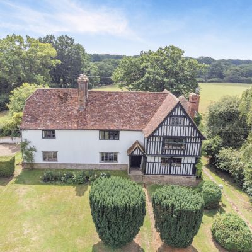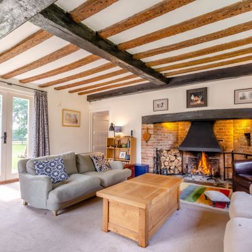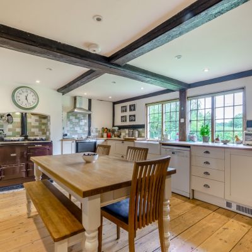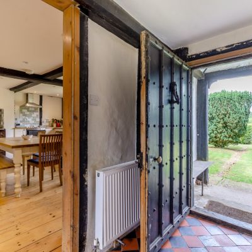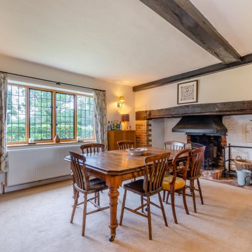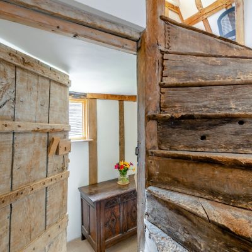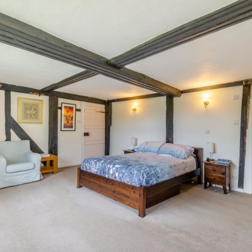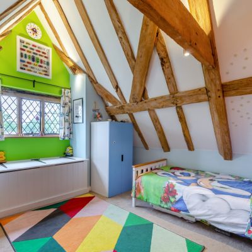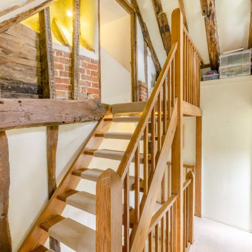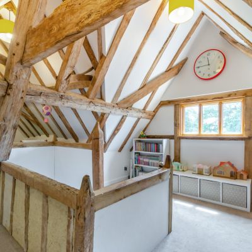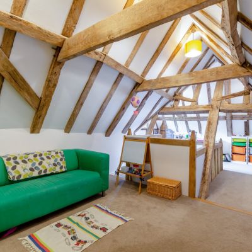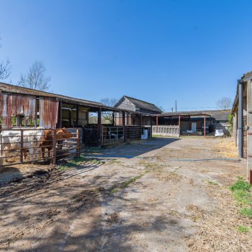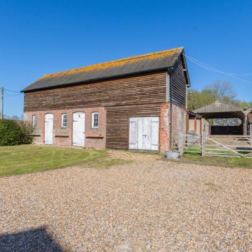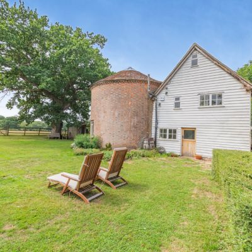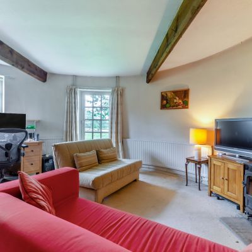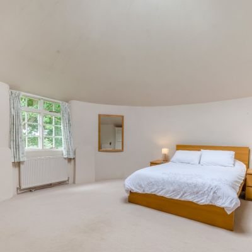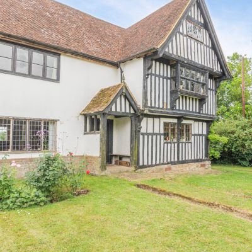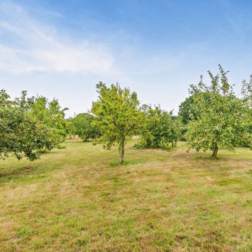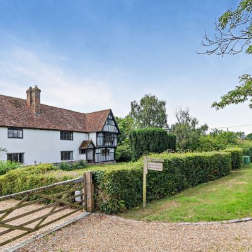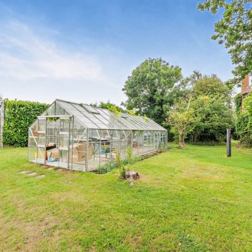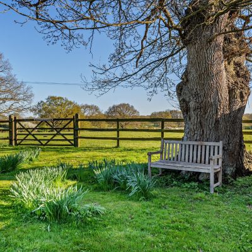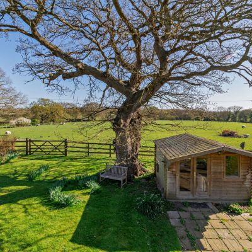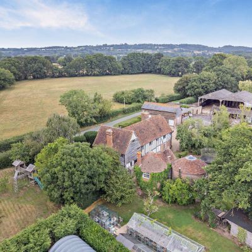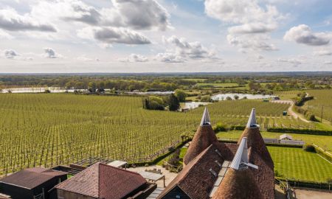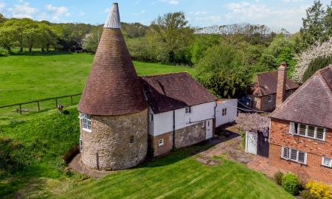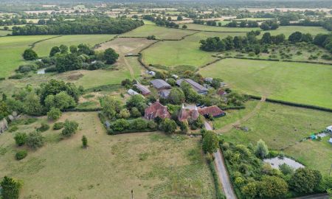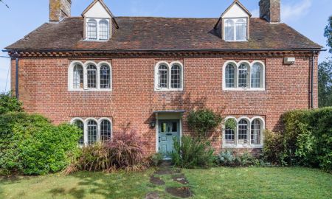Ulcombe Kent ME17 1EU Crumps Lane
- Guide Price
- £1,650,000
- 5
- 4
- 3
- Freehold
- G Council Band
Features at a glance
- Main house with 3 reception rooms and 5 bedrooms
- Oast House annexe with 2 bedrooms
- Consent in place to combine the two to make a very spacious home
- About 4.5 acres with further land available
- Extensive outbuildings
- Within easy reach of town centre facilities, the station and motorway network
A fine Grade II* listed detached farmhouse with annexe and outbuildings in a beautiful rural setting
Dating from the late 16th and early 17th centuries, Kingsnorth Manor Farm is a detached timber-framed property offering 2,898 sq ft of light-filled flexible accommodation arranged over three floors. The space is configured to provide an elegant and practical living and entertaining environment, sensitively combining modern amenities with period detail, including leaded casement glazing, exposed wall and ceiling beams and original fireplaces.
The accommodation flows from a ribbed front door and welcoming split-level reception hall with feature chequerboard-tiled flooring. The sitting room and dining room both feature inglenook open fireplaces, with the sitting room having French doors to the terrace.
The generous kitchen benefits from an inter-connecting fitted utility room with a cloakroom and access to the rear terrace. The kitchen itself has exposed wooden flooring, Shaker-style base units, wooden worktops, an Aga, Belfast sink, modern integrated appliances and space for a table for more informal meals.
The first floor is accessed over two staircases rising from the reception hall, one with an original octagonal newel post linking the ground to the second floor. The principal bedroom has a front aspect bay window, a dressing area and en suite shower room with twin sinks. There are two further front aspect double bedrooms, one with en suite bathroom, together with a family bathroom at this level.
The vaulted second floor houses the property’s two remaining double bedrooms, a playroom and a family shower room.
THE OAST HOUSE A detached three-storey oast house annexe to the rear of the property provides a hall, circular sitting room, kitchen, two circular bedrooms, a bathroom and a circular attached store
This property has 4.5 acres of land.
Outside
Having plenty of kerb appeal, the property is approached through a five-bar gate over a gravelled side driveway providing private parking and giving access to a courtyard with a range of outbuildings. These include a coach house with garaging/stores and open-sided barns, which offers further accommodation potential, subject to any necessary consents.
The well-maintained formal wraparound garden is laid mainly to lawn bordered by mature shrubs and trees and features numerous seating areas, a pond, orchard, summer house and vegetable garden with raised beds, greenhouses and adjacent hanger/store together with a gravelled rear terrace. The whole is ideal for entertaining and al fresco dining and enjoys views over the property’s remaining land and surrounding countryside.
Situation
The property is situated in a picturesque rural position between the Kent Downs and High Weald National Landscapes. Ulcombe has a church, village hall and primary school.
Nearby Headcorn offers more comprehensive shopping, a supermarket, pubs, cafés and a primary school. The county town of Maidstone has an extensive range of shops, recreational, sporting and entertainment facilities. Local sporting facilities include numerous golf courses.
Transportation links are excellent: the M20 links to major regional centres and the motorway network, Headcorn provides buses to Maidstone and a mainline station with regular services to London Bridge, Charing Cross, Ashford and the coast, whilst Ashford International station offers High Speed rail services to St Pancras from around 36 minutes. London Victoria and Maidstone can also be readily accessed via the nearby Lenham mainline station
Directions
ME17 1EU
What3Words: ///mushroom.trappings.response - brings you to the property
Read more- Floorplan
- Virtual Viewing
- Map & Street View

