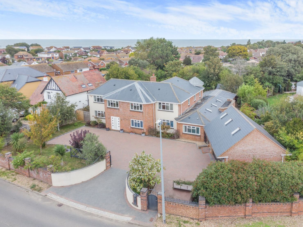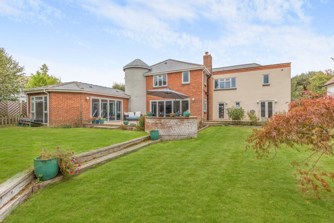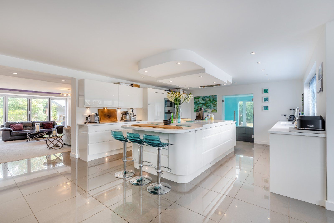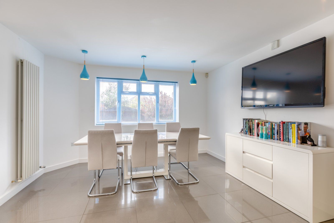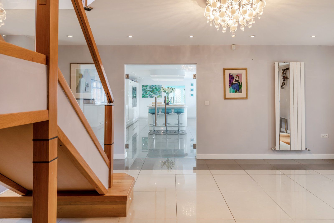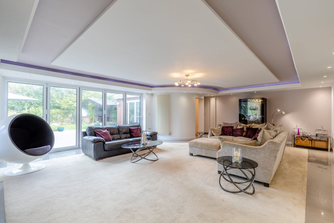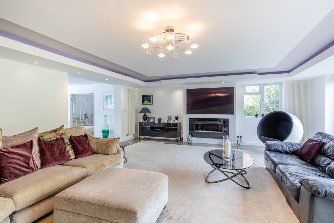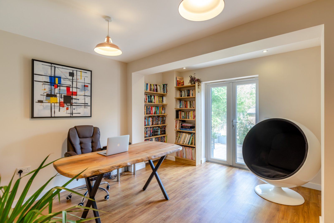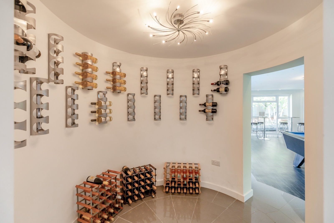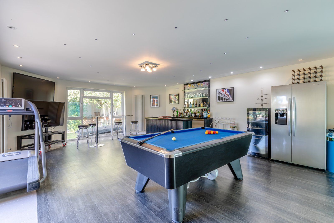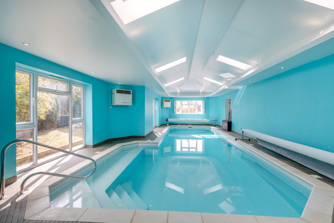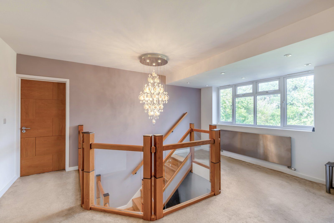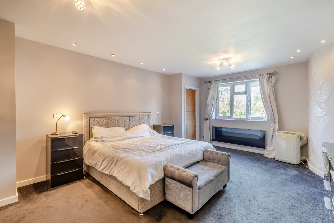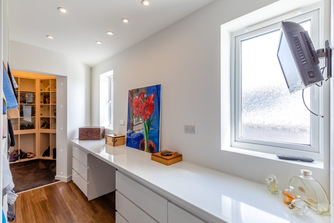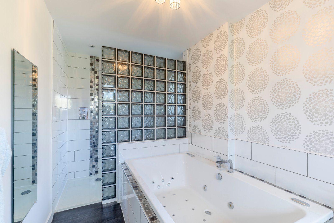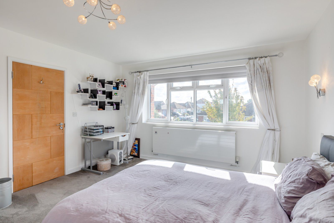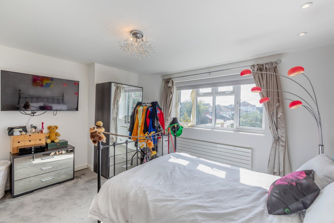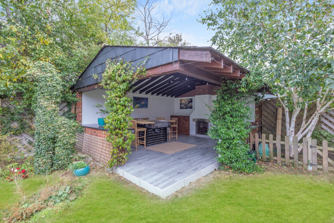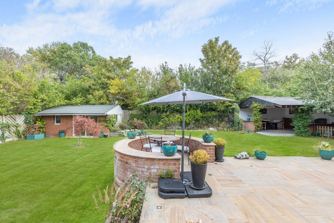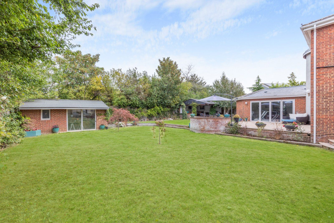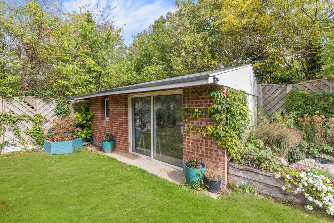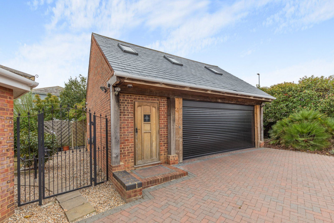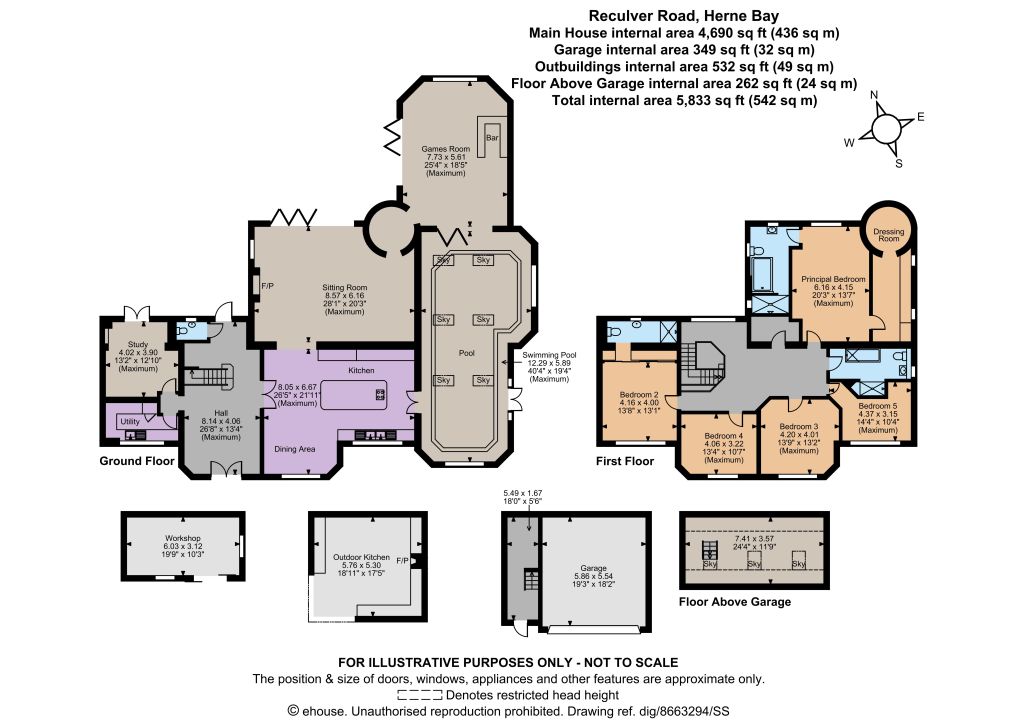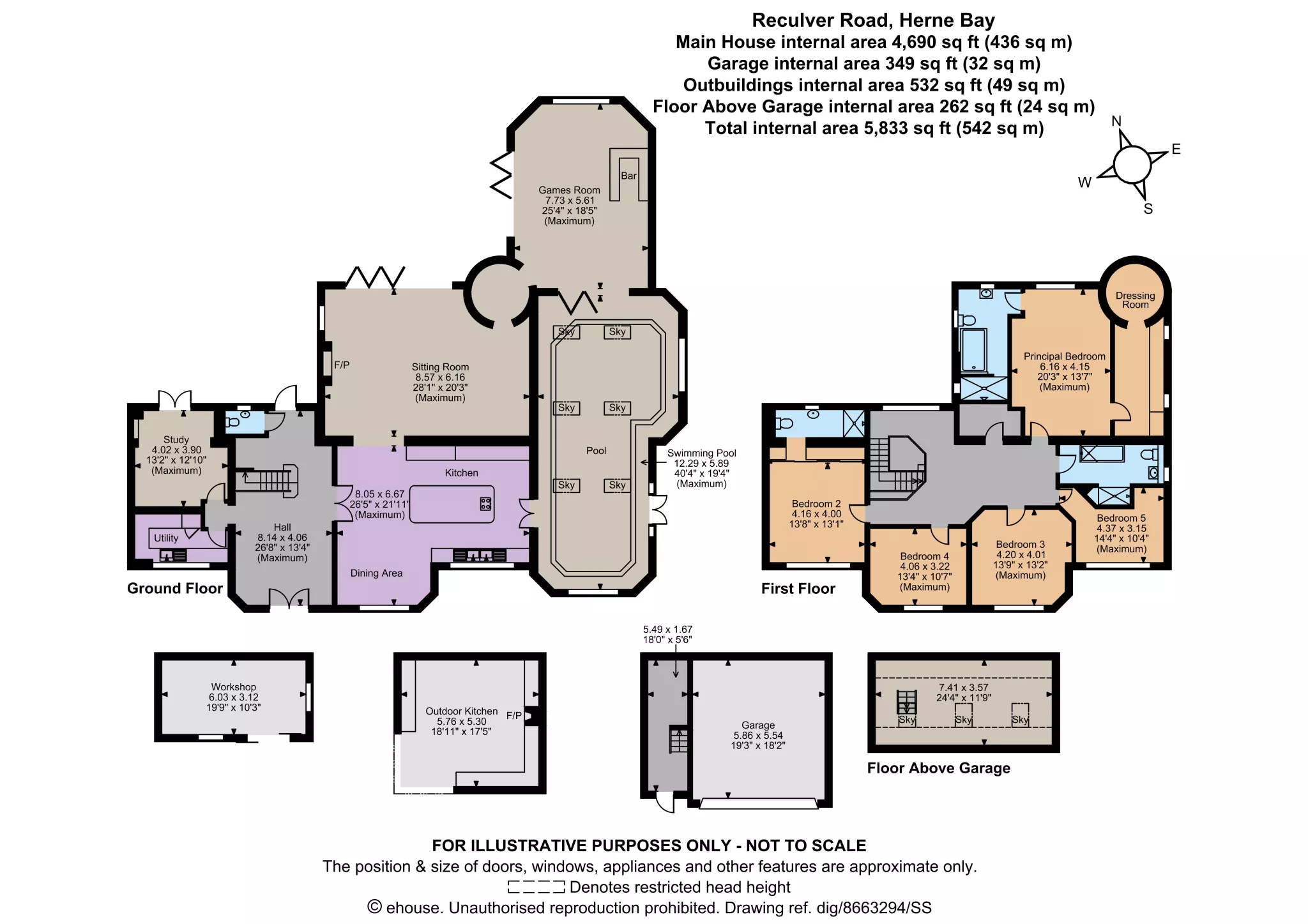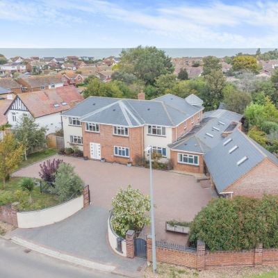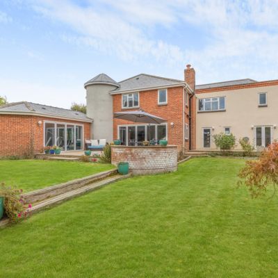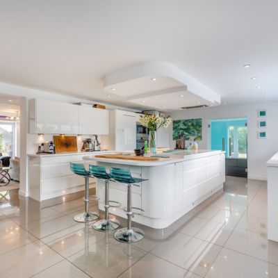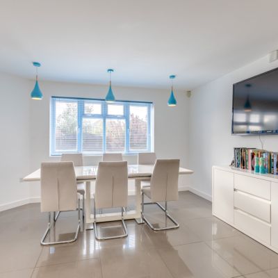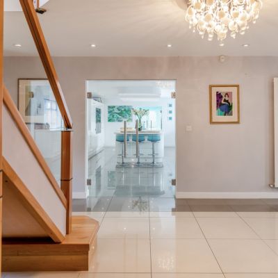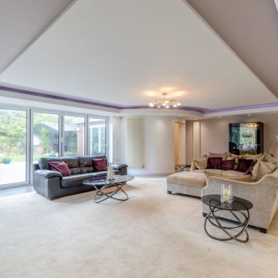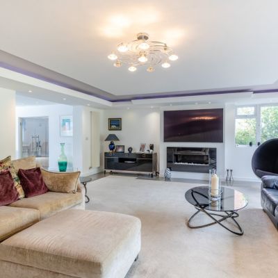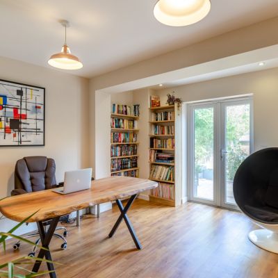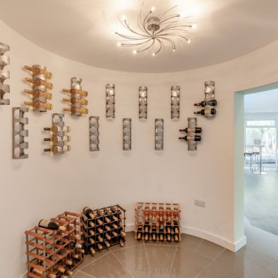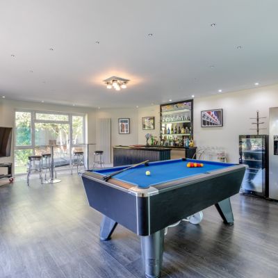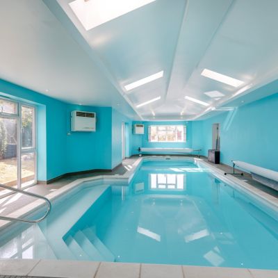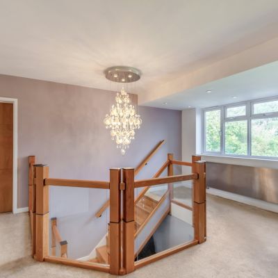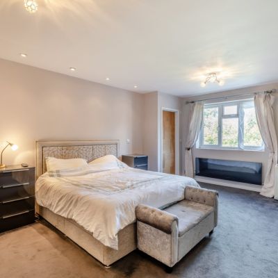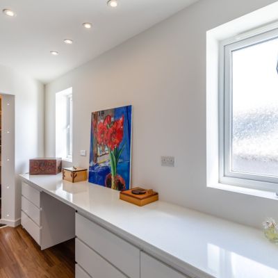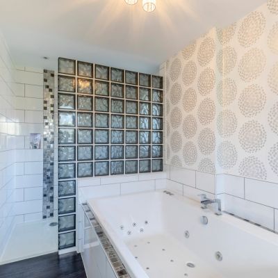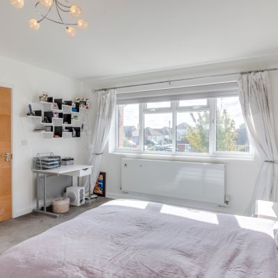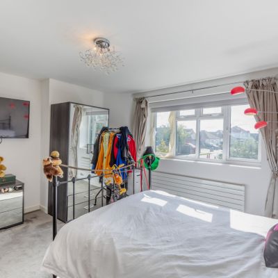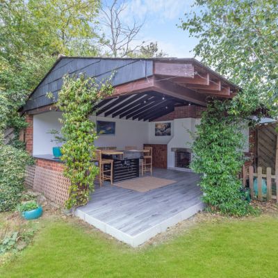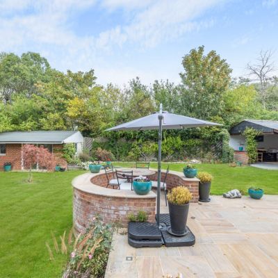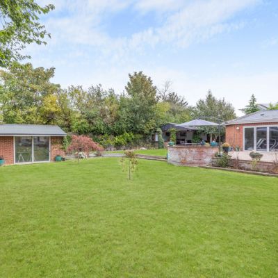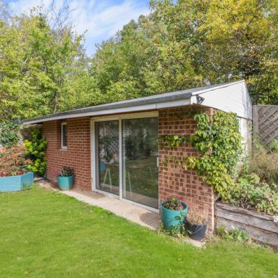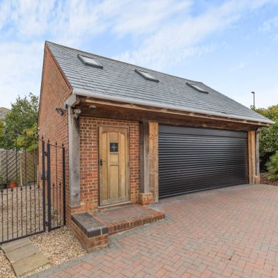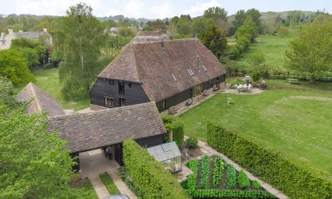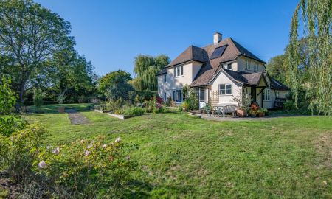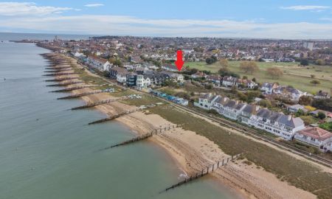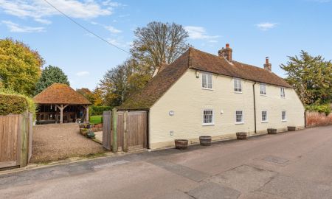Herne Bay Kent CT6 6QB Reculver Road
- Guide Price
- £1,100,000
- 5
- 3
- 2
- Freehold
- C Council Band
Features at a glance
- Indoor swimming pool
- Games room
- Home cinema
- Short distance to the beach
- Popular village location
- Good links to the motorway and station
- 3 Reception rooms
- 5 Bedrooms and 3 bathrooms
- Garden with outdoor kitchen
- Garaging
A modern family home with indoor swimming pool and home cinema, located in a coastal village
231 Reculver Road is a double-fronted family home offering 4,690 sq ft of light-filled flexible accommodation arranged over two floors. Providing an elegant and practical family and entertaining space, it combines generously-proportioned rooms, modern amenities, contemporary sanitaryware and elegant neutral décor, including a wealth of gloss-tiled flooring across the ground floor.
The accommodation flows from a welcoming through reception hall with useful cloakroom, fitted utility room and access to the rear terrace. It briefly comprises a wooden-floored study with French doors to the terrace and a sitting room with modern wall-mounted fireplace, bi-fold doors to the terrace and an open-sided circular room, currently configured as a wine store, linking to the wooden-floored games room. It has full-height glazing, a bespoke bar, bi-fold doors to the terrace and internal folding doors to a vaulted P-shaped swimming pool with French doors to the garden, numerous skylights providing additional natural light.
The sitting room also opens to a P-shaped kitchen/dining room, also accessible from the hall. It provides a range of bespoke contemporary high-gloss wall and base units, a central island with breakfast bar, twin sinks, complementary worktops, modern integrated appliances, space for a sizeable dining table and French doors to the pool room.
A modern staircase rises from the reception hall to a spacious first-floor landing with walk-in storage. It provides access to four front-aspect double bedrooms, one with fitted storage and an en suite shower room, together with a family bathroom featuring a bath and separate shower. At the rear, the principal bedroom includes a fitted dressing room with a circular shoe cupboard and an en suite bathroom with a spa bath and separate shower.
This property has 0.37 acres of land.
Outside
Set behind mid-level walling and having plenty of kerb appeal, the property is approached through an electric sliding gate over a block-paved forecourt providing private parking and giving access to the detached double garage. It has a side hall with stairs rising to a vaulted 24ft room over, suitable for a variety of uses.
The well-maintained enclosed rear garden is laid mainly to lawn bordered by mature shrubs. It has a pond, a workshop with patio doors to the garden, a vaulted open-sided outdoor kitchen with fireplace and plancha and a raised paved terrace with a feature circular seating area, the whole ideal for entertaining and al fresco dining.
Situation
Herne Bay is a charming coastal town on the north Kent coast, offering a blend of seaside charm and modern amenities. The town has a variety of independent shops, cafés and restaurants, as well as attractions such as Herne Bay Pier, the Seaside Museum and the Pier Village. Whitstable town centre offers further shops and amenities, including a fine selection of pubs, restaurants and cafes.
There are several well-regarded schools in the area with further excellent educational facilities being found in Canterbury and Faversham.
Herne Bay Railway Station provides regular services to London Victoria and Ramsgate, with high-speed trains reaching London in around 80 minutes.
Directions
CT6 6QB What3words: ///poems.rests.trader - brings you to the driveway
Read more- Floorplan
- Virtual Viewing
- Map & Street View

