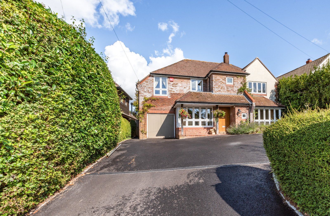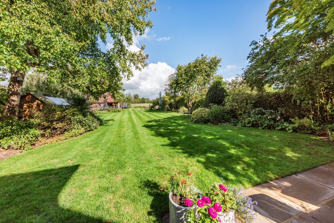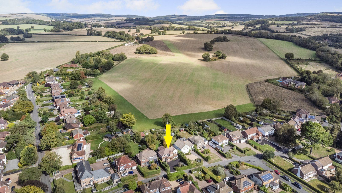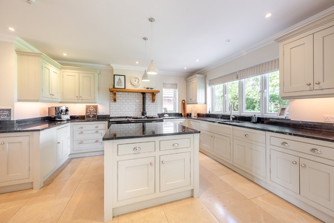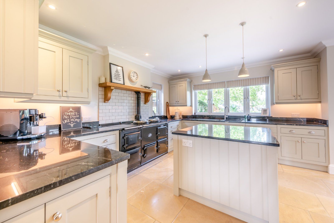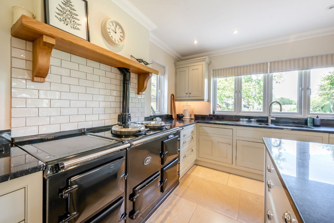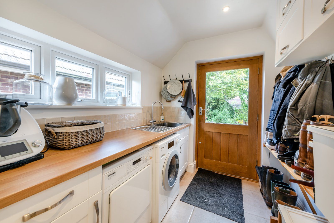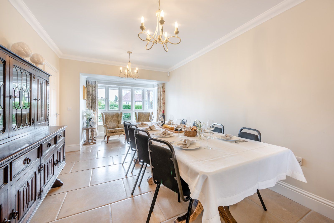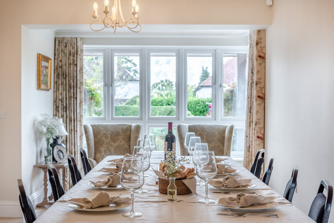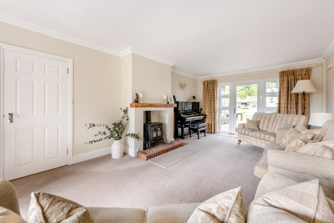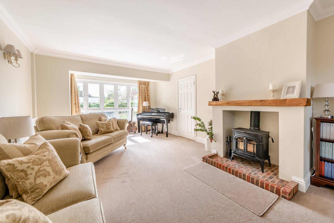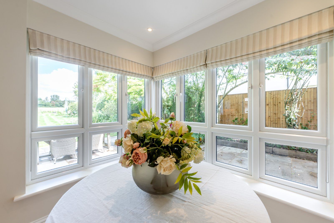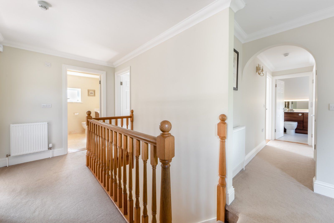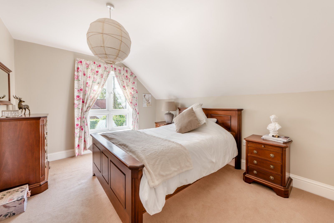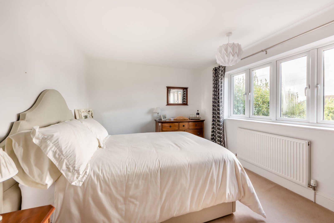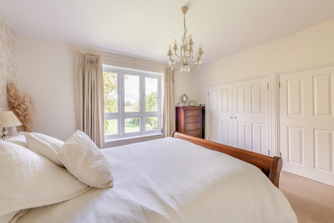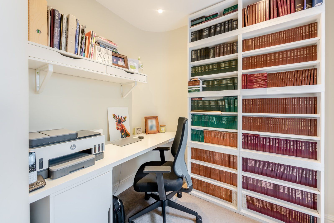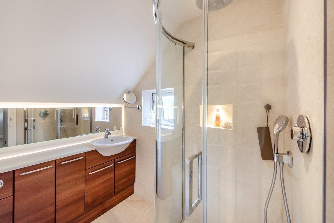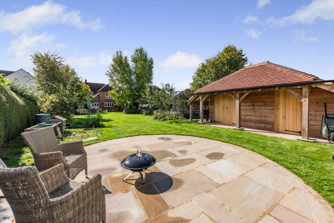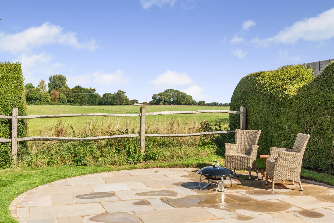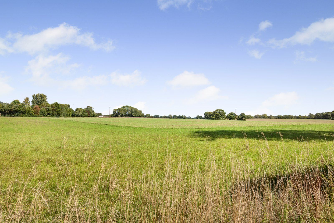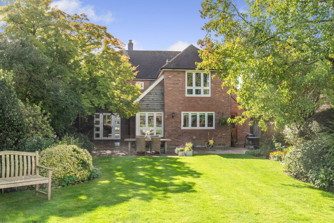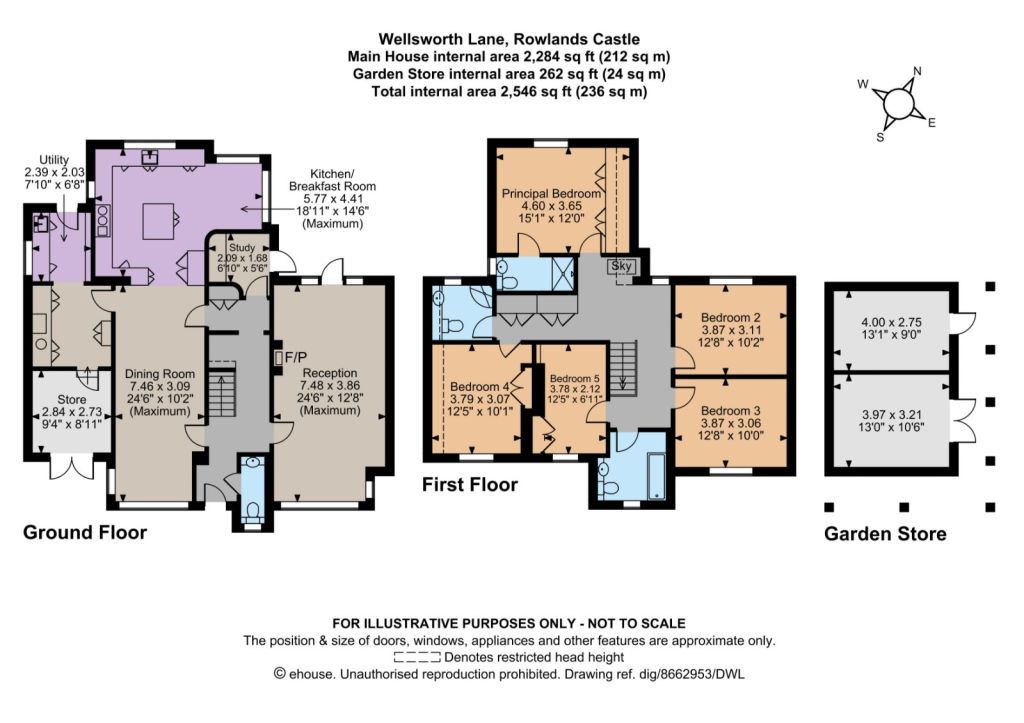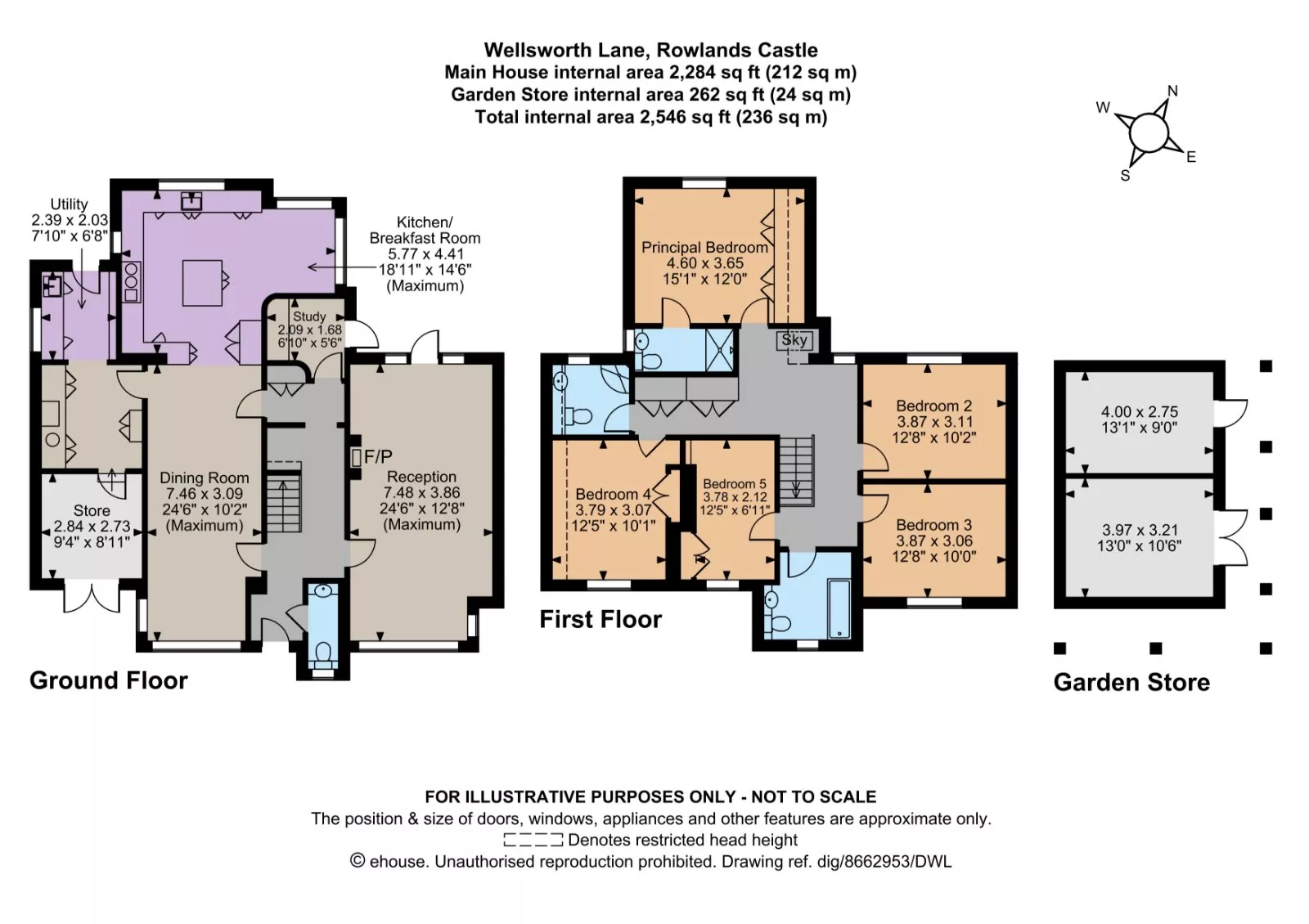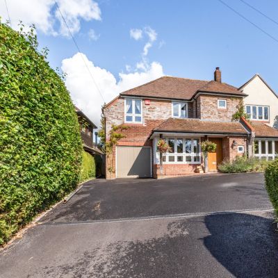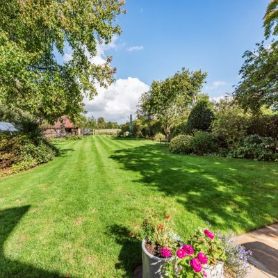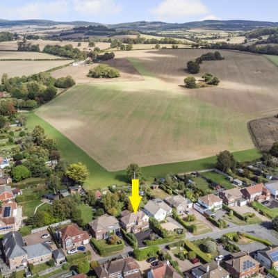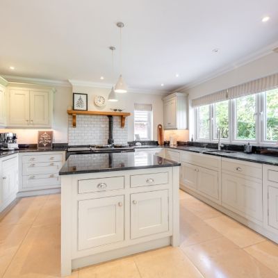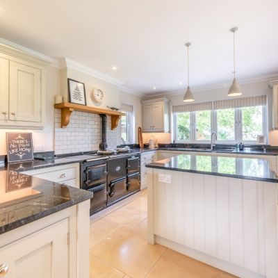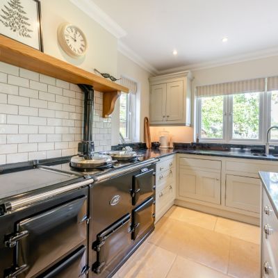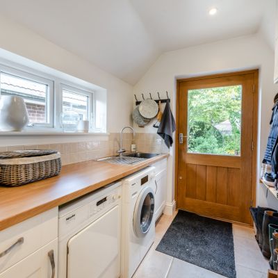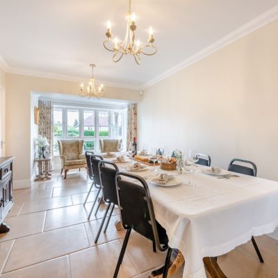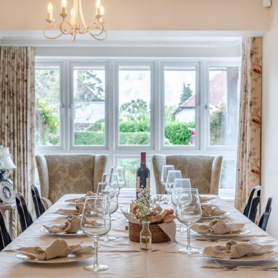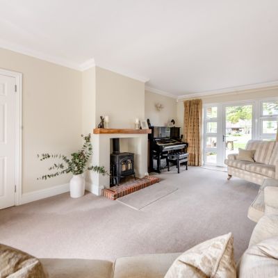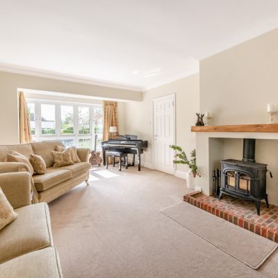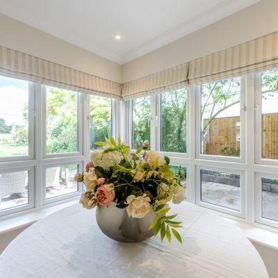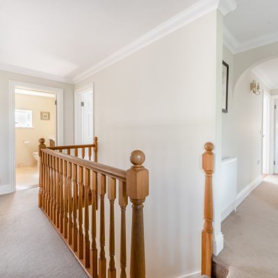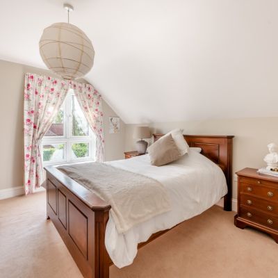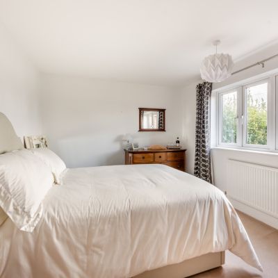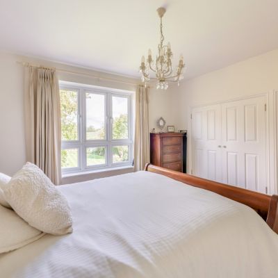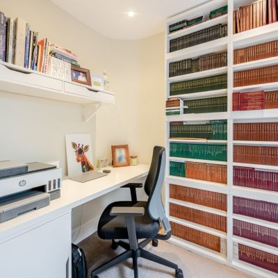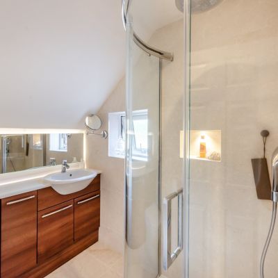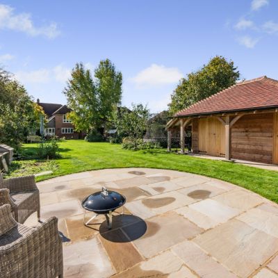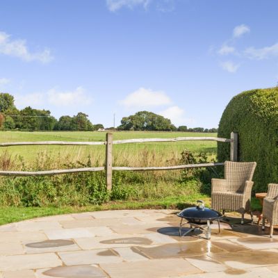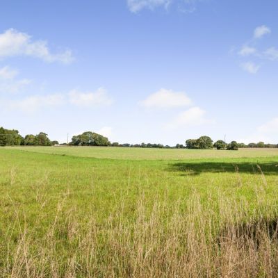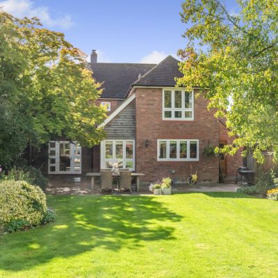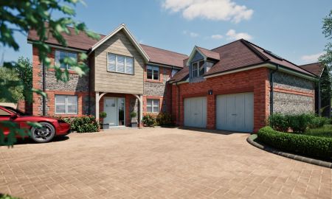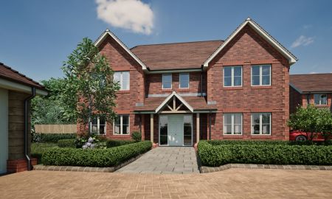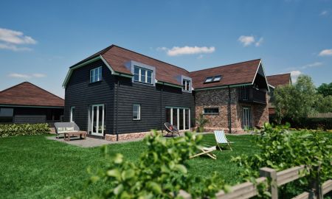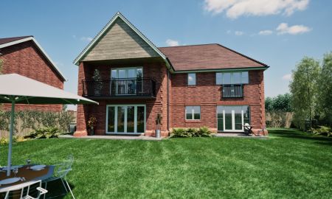Rowlands Castle Hampshire PO9 6BY Wellsworth Lane
- Guide Price
- £1,350,000
- 5
- 3
- 3
- E Council Band
Features at a glance
- Detached
- Beautifully presented
- Countryside views
- Lovely garden
- Open plan kitchen/breakfast/dining room
- Large utility room
- Study
- 5 bedrooms
- Outbuilding
- EPC rating C
A detached five bedroom property with generous garden in a picturesque downland location
6 Wellsworth Lane is a double-fronted modern family home offering 2,284 sq ft of light-filled, flexible accommodation arranged over two floors. Maximising the stunning downland views, it offers modern amenities, quality fixtures and fittings including contemporary sanitaryware and elegant neutral décor throughout. The accommodation flows from a welcoming reception hall with a cloakroom, useful storage and access to a study with bespoke fitted furniture and a door to the rear terrace. The remaining reception accommodation briefly comprises reception and dining rooms, both with large front aspect bays and extending to more than 24 ft in length. The dual aspect reception room has a feature fireplace with woodburning stove and full-height glazing incorporating a door to the rear terrace. The dining room has flagstone-tiled flooring and space for a large table. It opens to a kitchen/breakfast room with a range of wall and base units, a large central island, complementary work surfaces and splashbacks, a four-oven Aga, modern integrated appliances and a breakfast area with large picture glazing to two aspects and space for a table for more informal meals. A door from the dining area opens to a further area with a range of units and a door to an integral walk-in front aspect store converted from the original garage. The area opens to a fitted utility room with a door to the rear terrace. Stairs rise from the reception hall to a spacious landing with further useful storage. It gives access to a rear aspect principal bedroom with fitted storage and a fully-tiled en suite shower room, four further bedrooms, two with fitted storage, and separate family bath and shower rooms.
Outside
Set behind mature hedging, the property is approached over a sloping tarmac driveway providing private parking and giving access to the integral walk-in store. The generous well-maintained garden to the rear is laid mainly to lawn bordered by well stocked flower and shrub beds. It features numerous seating areas and a two-room timber garden store overlooking a paved seating/barbecue area at the end of the garden and suitable for a variety of uses, together with a spacious wraparound paved terrace accessible from the study, reception and utility rooms, the whole ideal for entertaining and al fresco dining and enjoying stunning views over the South Downs.
Situation
Situated on the Hampshire/West Sussex border in the South Downs National Park, Rowland’s Castle has the remains of an eponymous castle, a village green, churches, a parish hall, café, local shops, pubs, a primary school, tennis club, golf club and recreation ground with children’s play area. It is crossed by walking, riding and cycling routes including the Sussex Border Path, the Monarch’s, Staunton and Shipwrights Ways and National Cycle Route 22. Havant, Emsworth, Chichester and Portsmouth all offer excellent shopping, service and leisure amenities. Local sports include horseracing, Goodwood’s Festival of Speed and country club, and sailing clubs and watersports on the south coast. Transportation links are excellent: the A3(M) links to major regional centres and the motorway network, and Rowland’s Castle station (0.5 mile) offers regular services to Portsmouth Harbour and London Waterloo.
Read more- Floorplan
- Map & Street View

