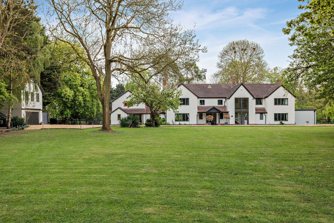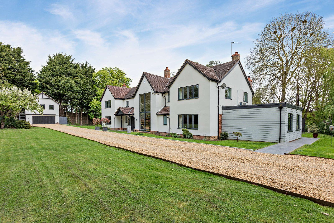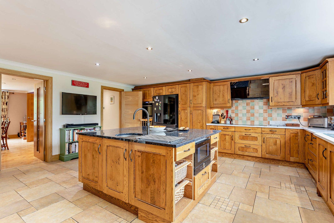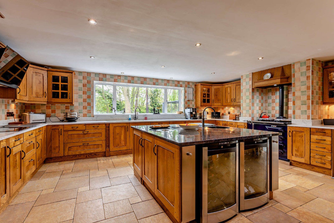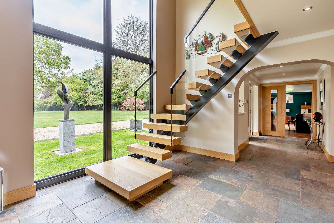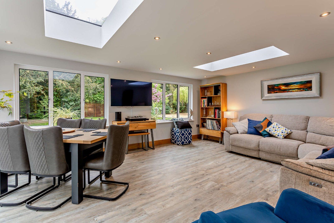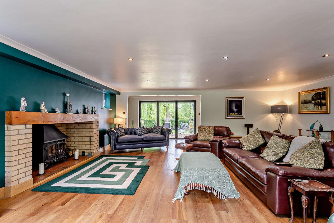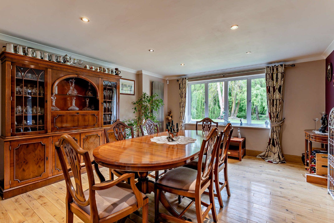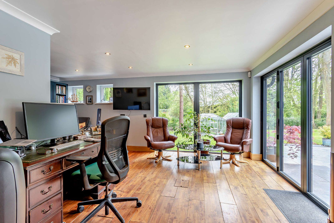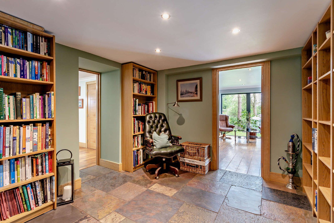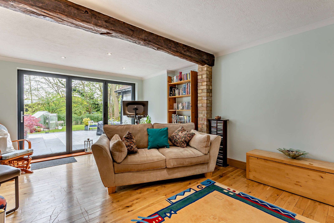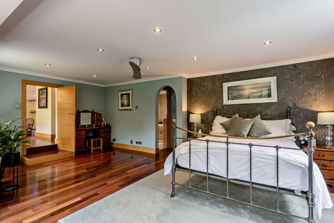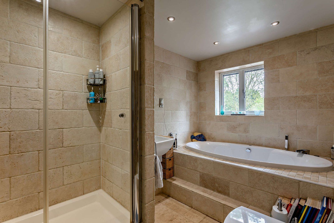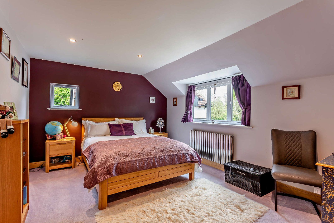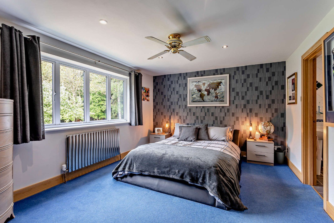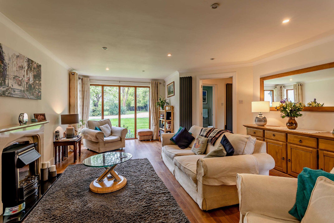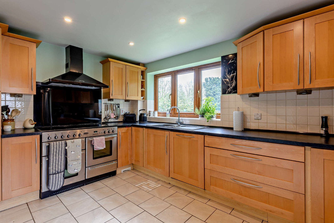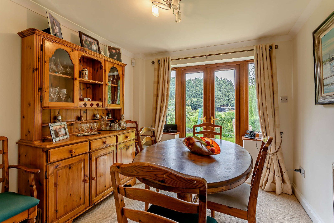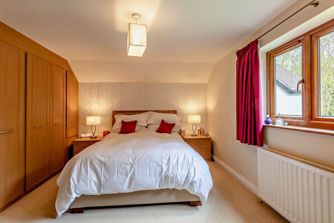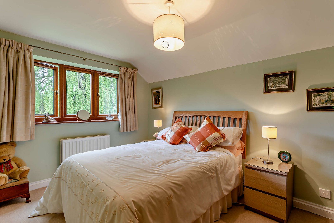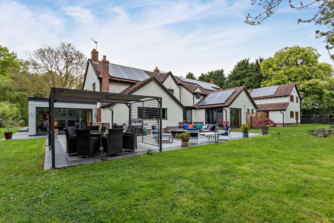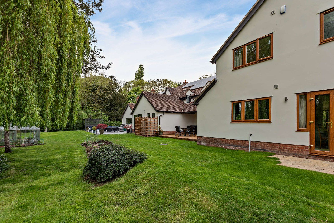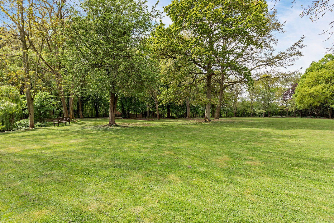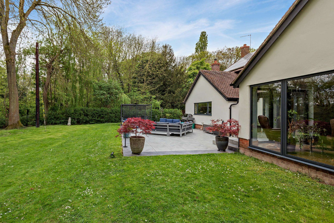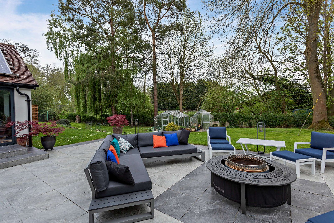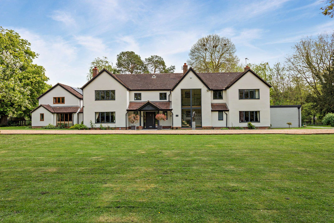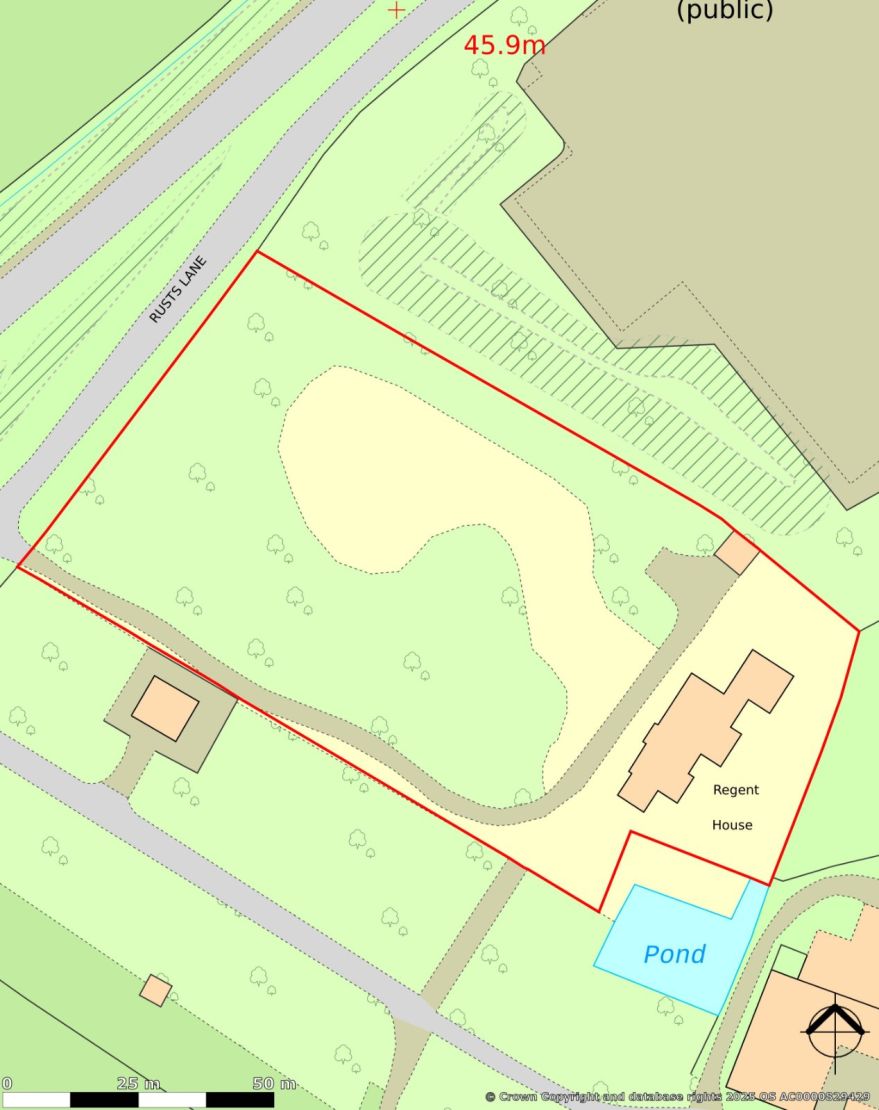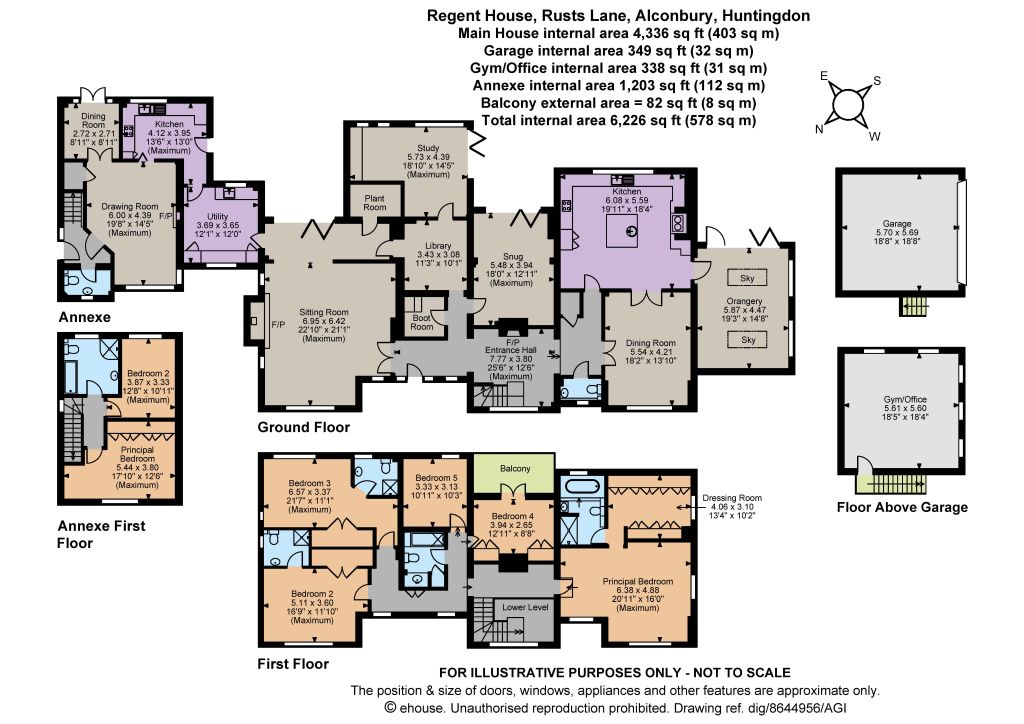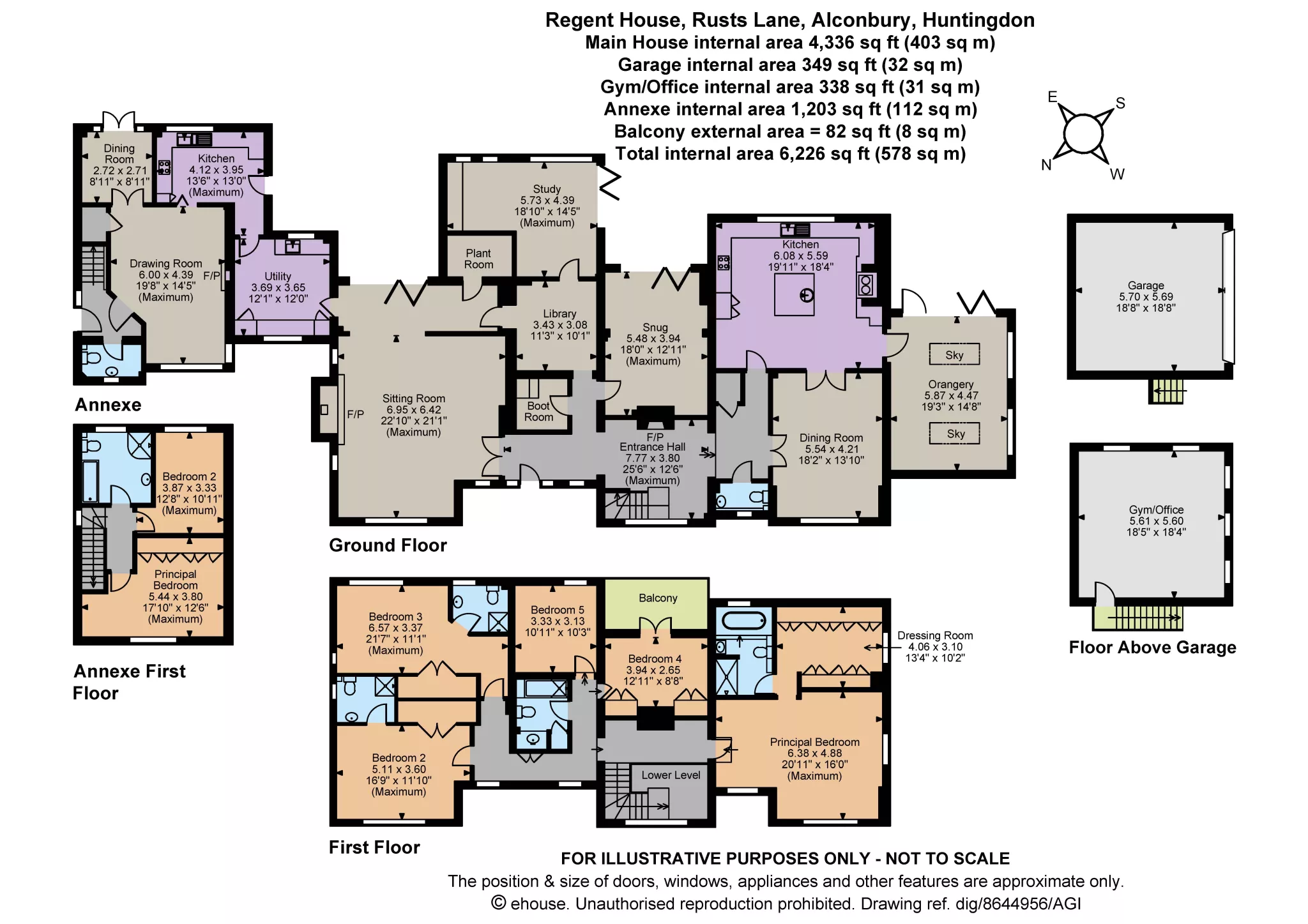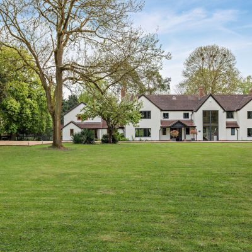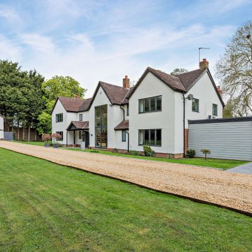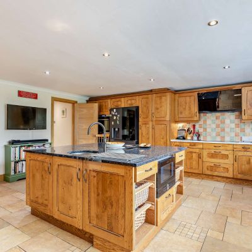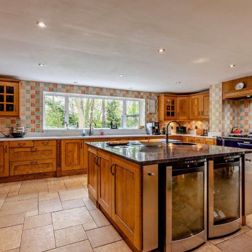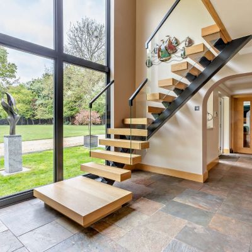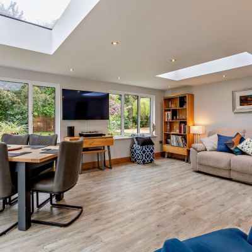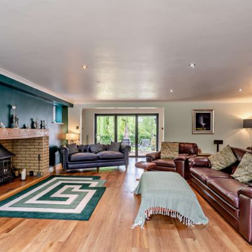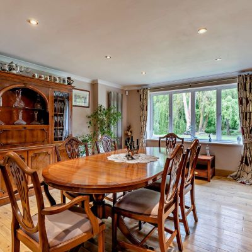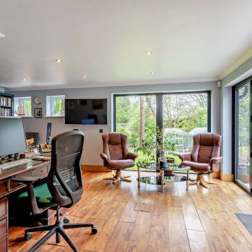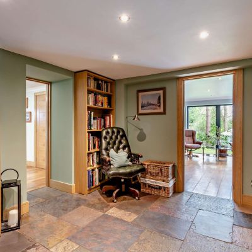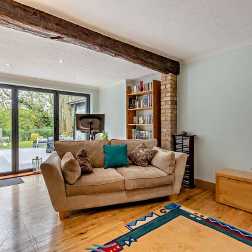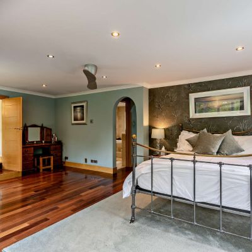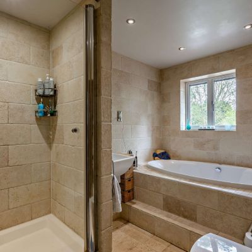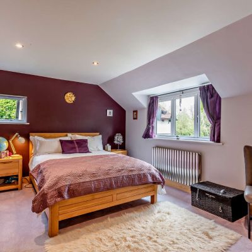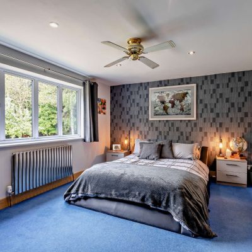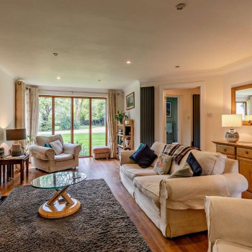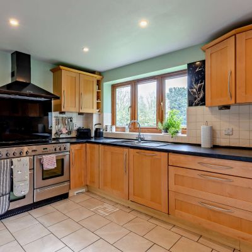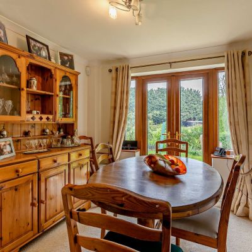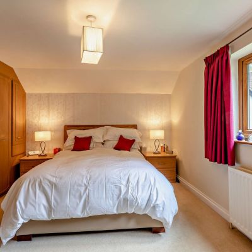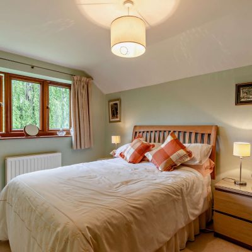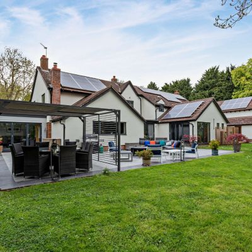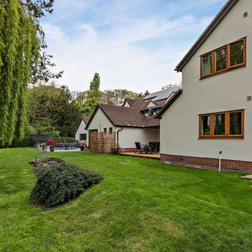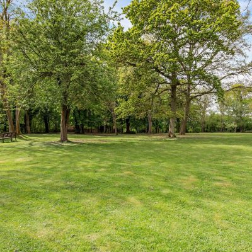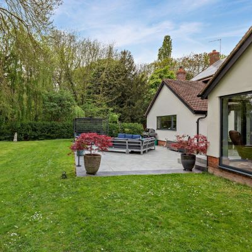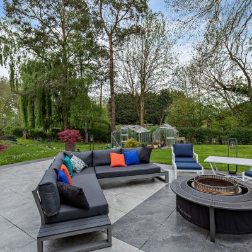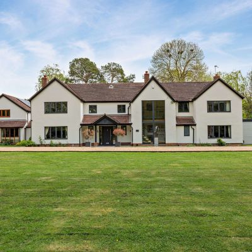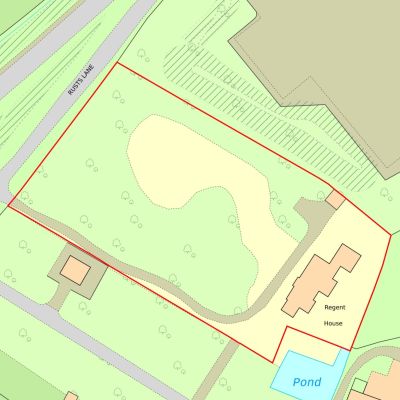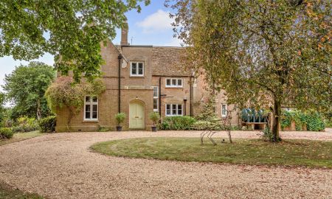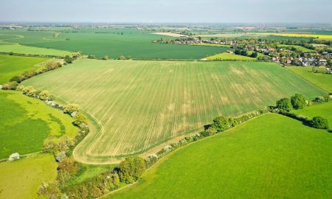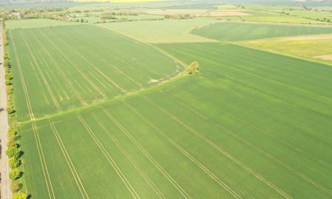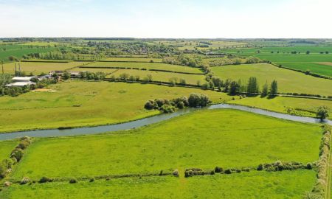Huntingdon Cambridgeshire PE28 Rusts Lane, Alconbury
- Offers Over
- £1,650,000
- 7
- 5
- 4
- Freehold
Features at a glance
- Stunning seven bedroom house
- Potential independent two bedroom annexe.
- Double garage with accommodation above
- Spectacular fitted kitchen/breakfast room
- Grounds of 2.4 acres
- Eight combined reception rooms
- Five bathrooms
- 5,539 sq ft of total accommodation
Substantially extended seven bedroom house on a plot approaching 2.5 acres.
Formerly a Game Keepers cottage, Regent House has been substantially improved and extended to provide a contemporary family home blending outdoor and indoor living accommodation. An impressive double height entrance hall has a full height double glazed window to the front aspect, a feature fireplace and a modern open tread oak and glass balustrade staircase to a galleried landing. There is also a useful boot room. To the left a spacious sitting room has a feature fireplace with woodburning stove, window to the front aspect and bifold doors to the rear. A door from the sitting room opens to a shared utility room , fitted with a range of base units and having a tiled floor and windows to two aspects. A door from the utility room gives you access into the kitchen of the annexe, but this can be locked for additional privacy. The sitting room continues into the library and beyond into an L shaped study with sufficient space for two to work from. It has wooden flooring and bi fold doors with views across the rear gardens. A snug is located in the centre of the house overlooking the rear terrace and has wooden flooring and bi fold doors. The remaining accommodation to the right of the property has a cloakroom, dining room with views over the substantial front garden; and a spectacular fitted kitchen. This has a range of wooden cabinets with quartz surfaces and tiled surrounds, integrated appliances, including double ovens and hob with extractor, a space for an American fridge /freezer and an Aga. A central island has a granite surface and Quooker tap with sink. There is a double glazed window to the rear. A door to the side leads to the Orangery with large sky lanterns flooding the room with natural light, bifold door to the rear onto the terrace and two windows to the side aspect. The first floor has a galleried landing leading to the principal bedroom suite. This comprises a dressing room with a full range of fitted wardrobes, air conditioning and a fully tiled en-suite four piece bathroom. Four further double bedrooms are located on this floor, two having fully tiled en suite shower rooms, and one having French doors opening onto a rear balcony. There is also a family bathroom.
The property boasts tremendous potential for multi-generational living with an already functioning annexe that could easily be integrated into the main property should a buyer desire. Accessed by both the main property and its own front door it gives the perfect blend of comfort and privacy. As a standalone feature the accommodation comprises a fitted kitchen with a range cooker and a back door which leads out onto a patio, a sitting room with fireplace and separate dining room with French doors to the rear. The first floor has two double bedrooms and a family bathroom.
Outside
With plenty of kerb appeal, Regent House is situated some distance from the road and is approached through double wrought iron gates over a sweeping driveway and gravelled frontage allowing private parking for at least 6 cars. The driveway provides access to a detached double garage with external stairs rising to a first-floor gym/office/playroom. The garden surrounding the property is laid mainly to level lawn and features numerous seating areas, a large pond and paved and decked terraces, the whole interspersed with and screened by mature trees creating a feeling of seclusion and an ideal space for entertaining, al fresco dining and relaxation.
Situation
The historic Cambridgeshire village of Alconbury has a thriving community spirit and offers a wide range of amenities including a church, convenience store, pharmacy, Post Office, GP surgery, primary school, public house and a sports/social club with cricket and football teams. Alconbury Weald is an up-and coming development with woodland walks and offers amenities including a fitness centre, restaurant and local shops. The nearby market town of Huntingdon offers a wider range of amenities including independent and high street shopping, supermarkets, dental and GP surgeries, a hospital, leisure centre and numerous restaurants, cafés and pubs. More extensive shopping, cultural and leisure facilities are available in Cambridge. Communications links are excellent, Huntingdon station provides regular fast trains to London and the nearby A1 and A14 offer links to the national road network.
Read more- Floorplan
- Virtual Viewing
- Map & Street View

