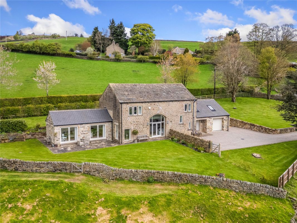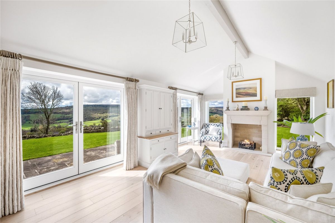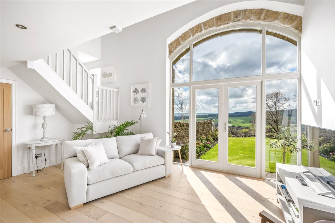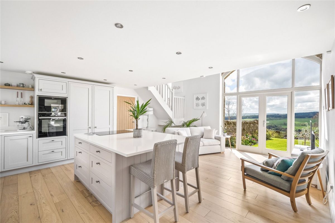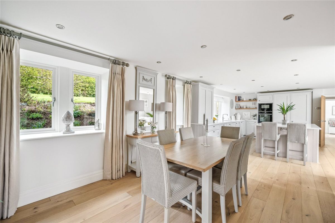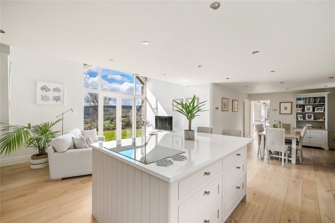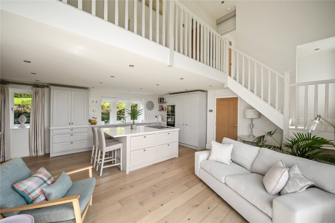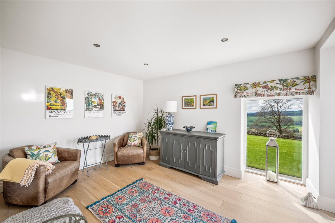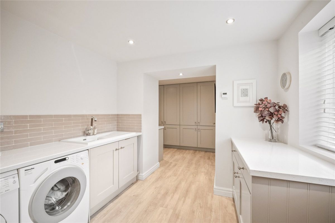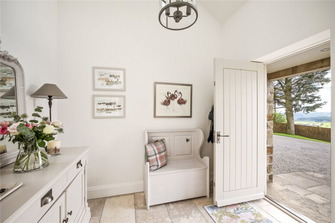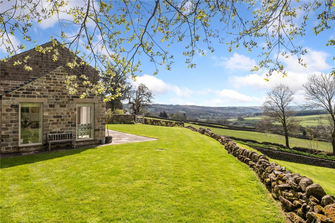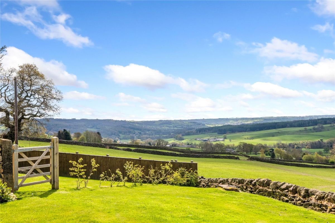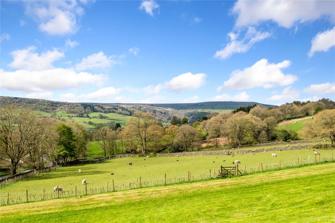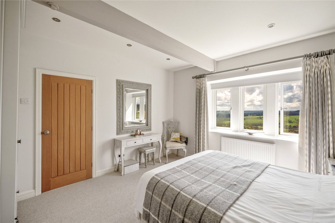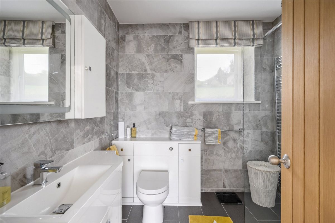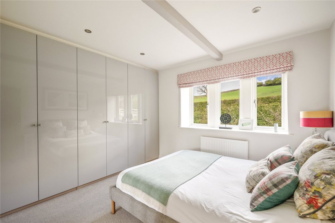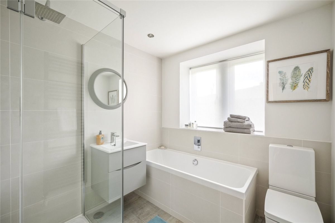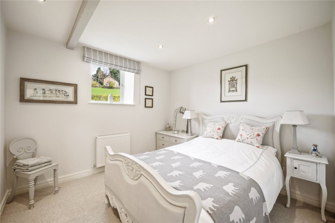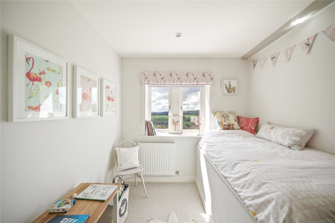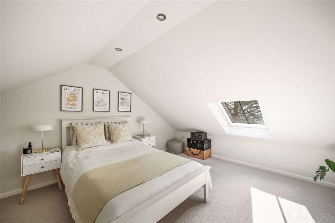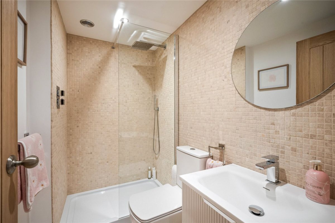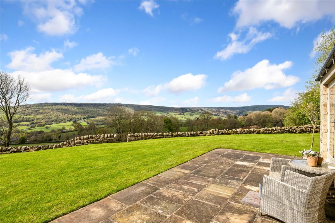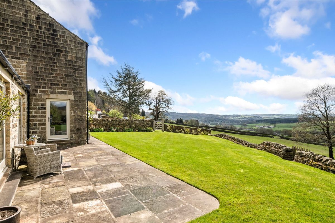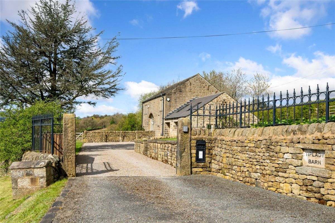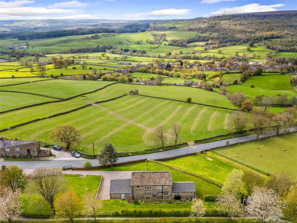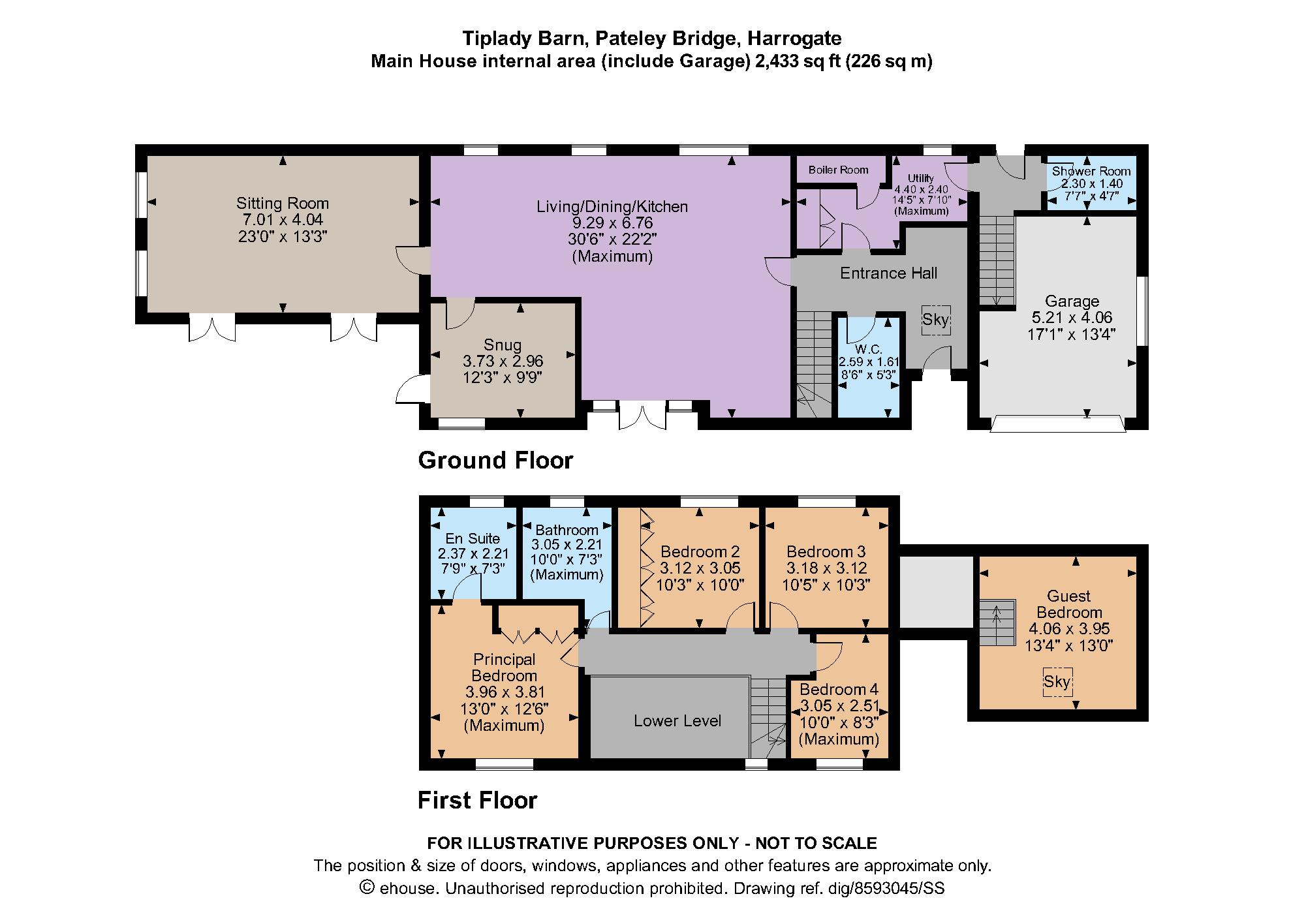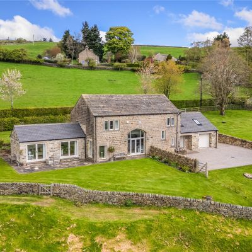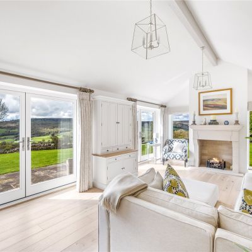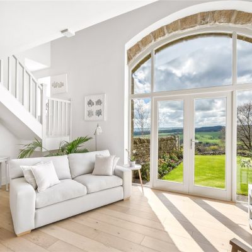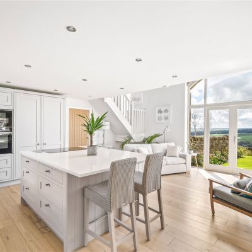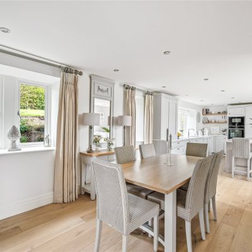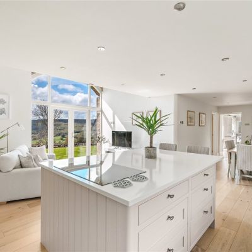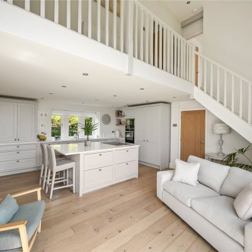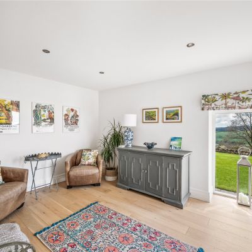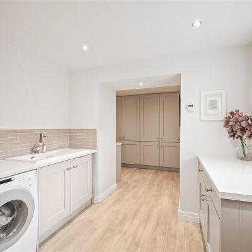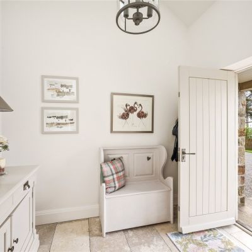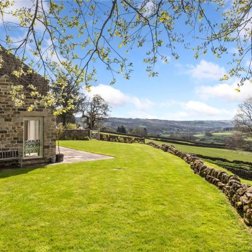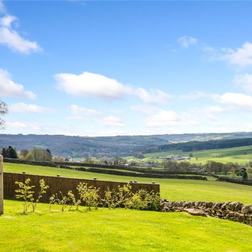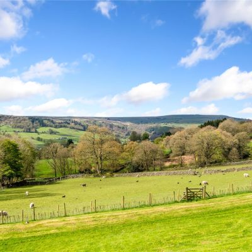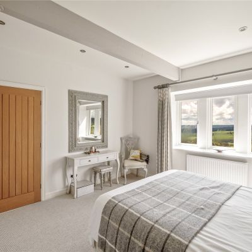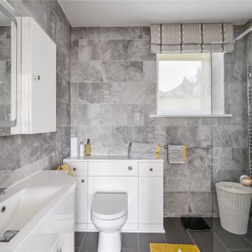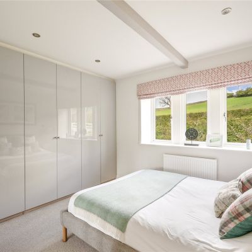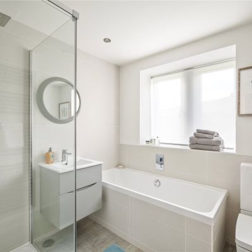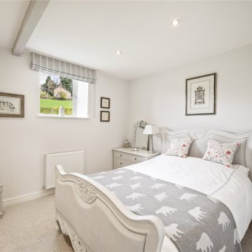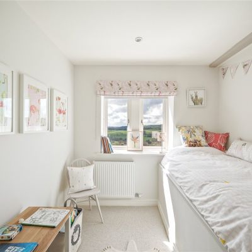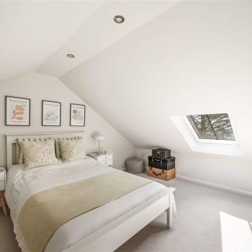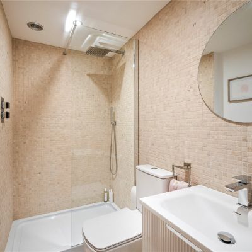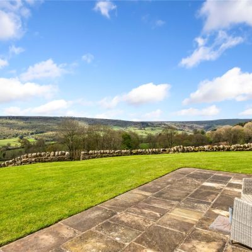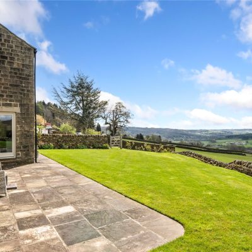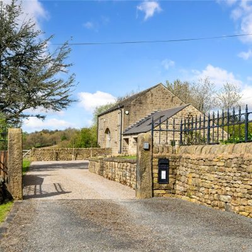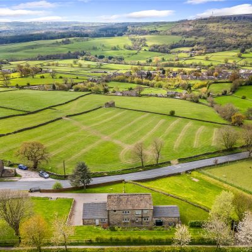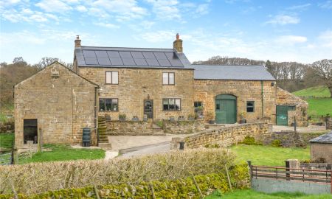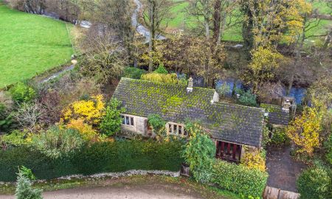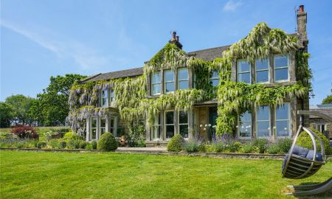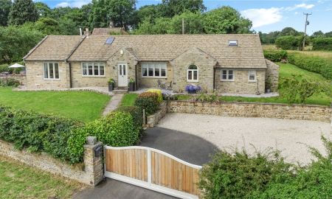Harrogate North Yorkshire HG3 Pateley Bridge
- Guide Price
- £1,150,000
- 5
- 3
- 3
- Freehold
- G Council Band
Features at a glance
- An impressive stone-built barn conversion
- Completely renovated throughout
- 5 Bedrooms, 3 bathrooms, 3 reception rooms
- Main House internal area (include Garage) 2,433 sq. ft (226 sq. m)
- Far-reaching countryside views
- Garage
- South facing garden
- Paddock
An impressive stone-built barn conversion with stylish accommodation throughout with paddock
Tiplady Barn is a simply stunning conversion of a traditional stone barn that features attractive stone elevations outside. Inside it is immaculately presented with elegant, stylish accommodation with plenty of natural light and clean, neutral decor and thoughtfully planned to provide spacious family living. Full-height windows and French doors provide magnificent views across the surrounding rolling countryside.
The main living and entertaining area is the open-plan living, kitchen, dining room with a partial double-height ceiling and galleried landing above. There is ample space for a good sized family dining table in the dining area, while the kitchen has modern Shaker-style units, a central island with a breakfast bar, Quooker tap and integrated appliances. The living section of this space makes the most of the arched double-height window and French doors that frame the beautiful countryside views to the south.
Also on the ground floor, a 23ft sitting room that features an open stone fireplace, vaulted ceiling and two sets of French doors opening onto the front terrace and the cosy snug provide further space in which to relax. Additionally, the ground floor accommodation includes a large utility room with integrated freezer and space for a washing machine and dryer and providing additional storage and access to the boiler room and a cloakroom. Much of the ground floor benefits from underfloor heating.
There are four double bedrooms on the first floor, including the principal bedroom with its built-in storage and contemporary en suite shower room. A separate staircase leads to the guest bedroom in its own self-contained area of the home, while below the bedroom there is a shower room and a garage, which could be converted to a create guest annexe. The first floor also has a luxury family bathroom with separate walk-in shower unit.
Services: Mains electricity and water. Private drainage which we believe to be compliant with current regulations.
This property has 1 acres of land.
Outside
Outside At the front of the property, electric gates lead to the gravel driveway which provides plenty of parking space for several vehicles. The garden includes rolling lawns on several levels, with borders of traditional dry stone walling and post and rail fencing. There are also several mature trees and a south-facing patio with breath-taking, elevated views across the surrounding landscape. Located to the left of the property is a paddock which has its own access off the main road and pedestrian access from the main garden the whole set in approximately 1 acre.
Situation
Location Tiplady Barn is set in a secluded and peaceful position, surrounded by beautiful rolling countryside in the heart of the Nidderdale National Landscape. The property is 12 miles from the vibrant spa town of Harrogate. The charming and historic market town of Pateley Bridge is 1.3 miles away and provides a range of everyday amenities including local shops, small supermarkets, a Leisure Centre and a variety of restaurants, pubs and cafés. Pateley Bridge also offers schooling at both primary and secondary level. Harrogate has further amenities, including excellent shopping, leisure and cultural facilities, and several supermarkets. The A1(M) is 15 miles away, while mainline rail services can be accessed at Harrogate.
Directions
From Harrogate, take the A61/West Park north away from the town centre and continue for 3.4 miles to Ripley, taking the second exit at the roundabout and then the second exit at the next roundabout onto the B6165. Continue on the B6165 for 9 miles before turning right onto Blazefield Bank. After 0.3 miles, you will find the property on the left.
Read more- Floorplan
- Map & Street View

