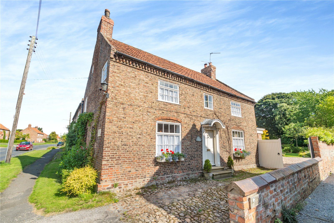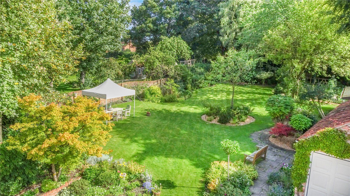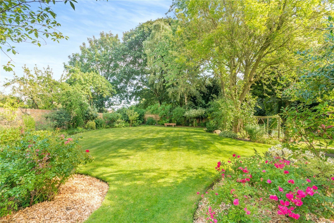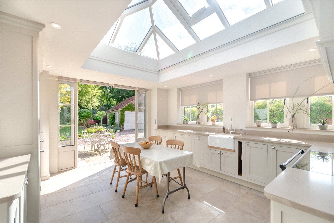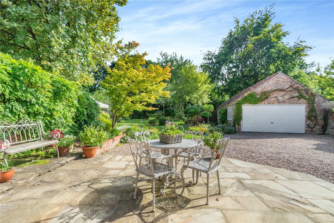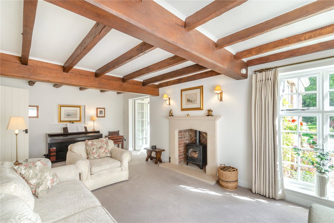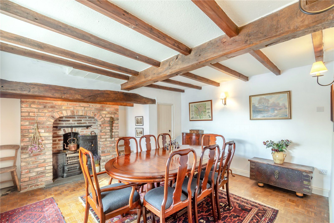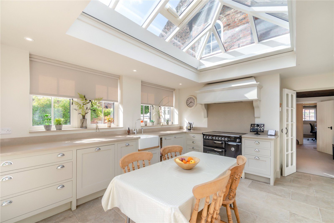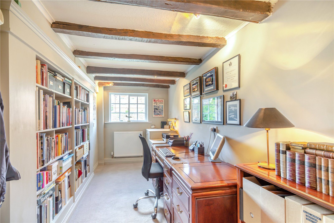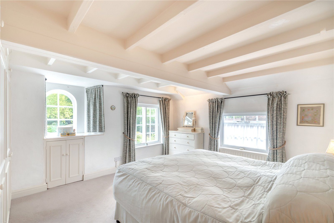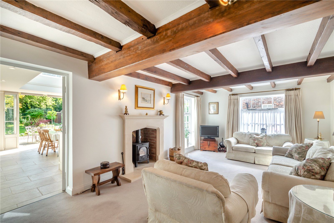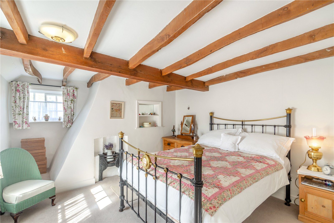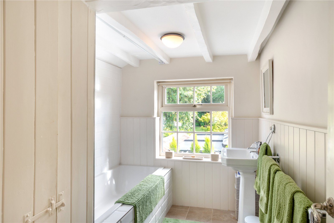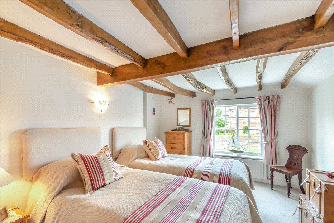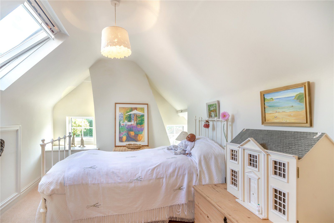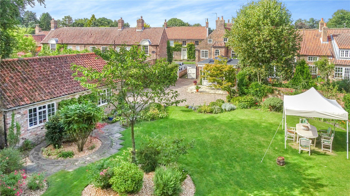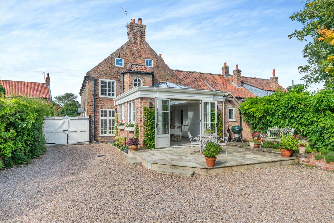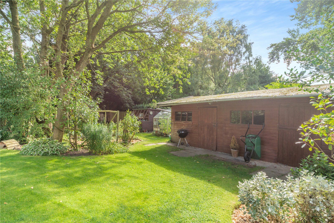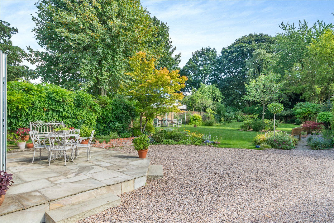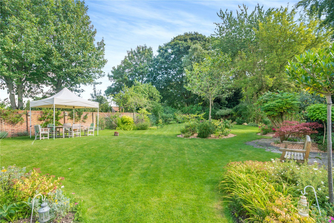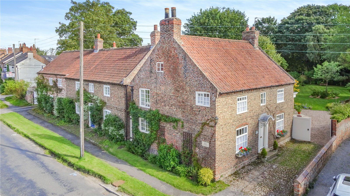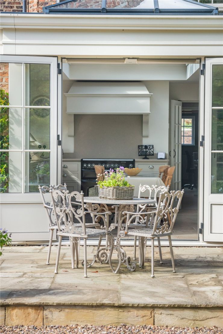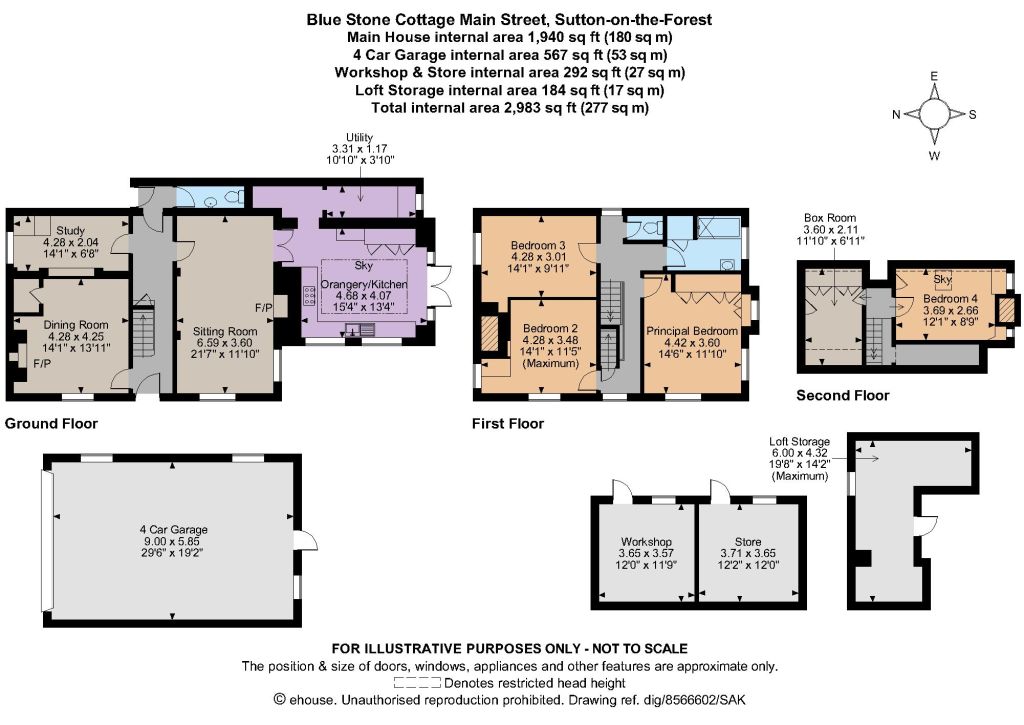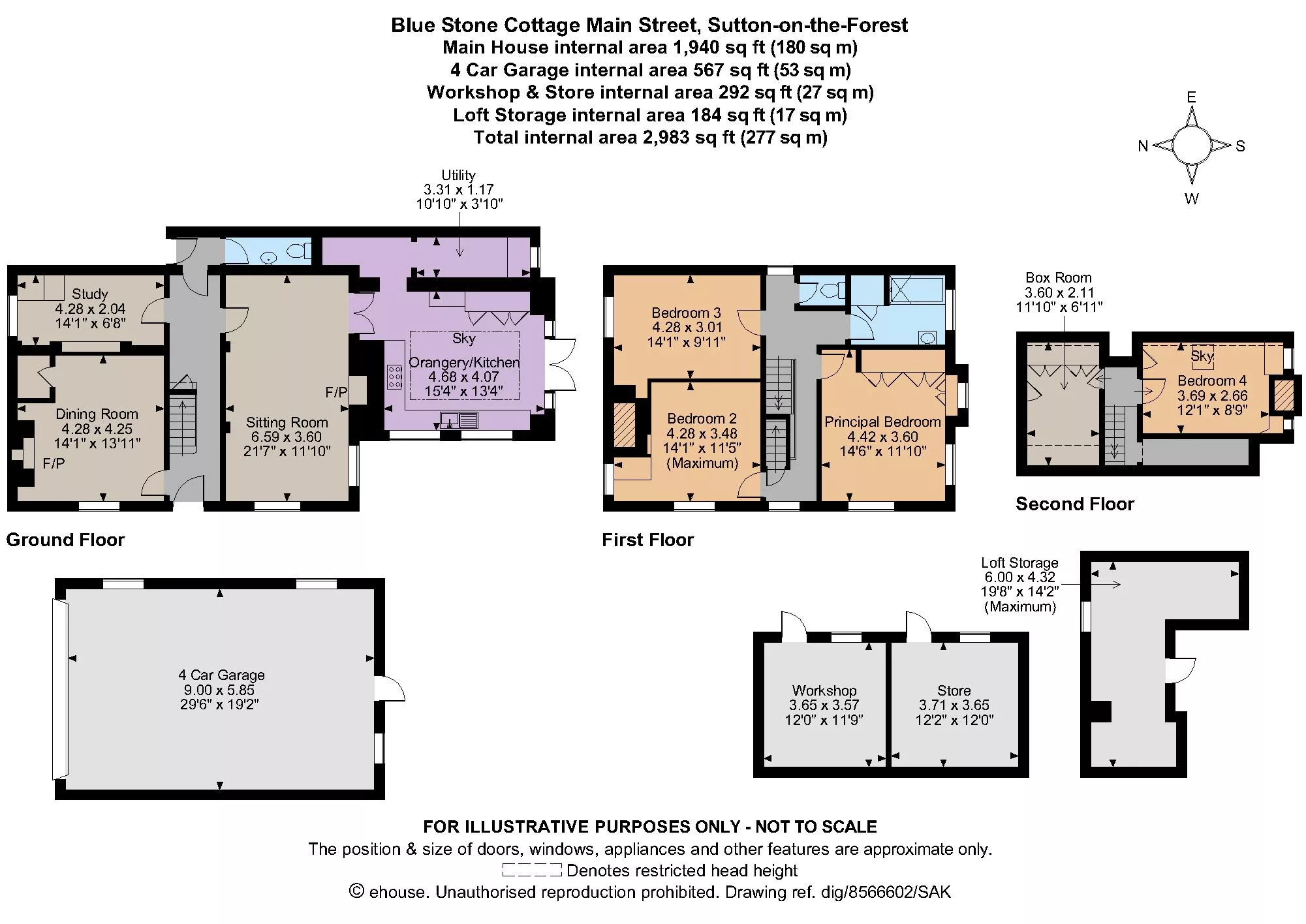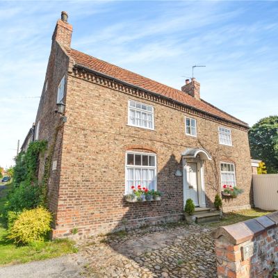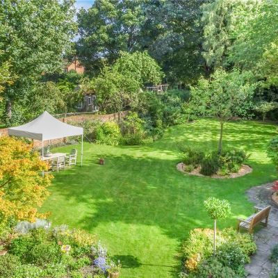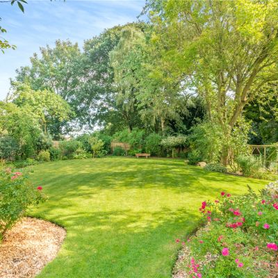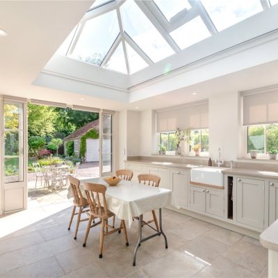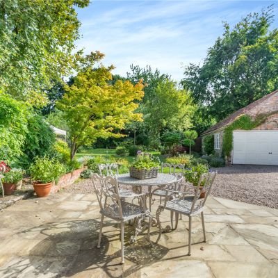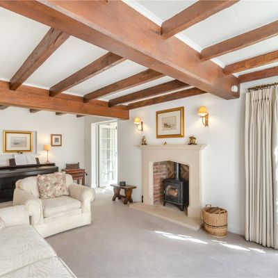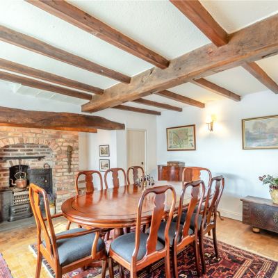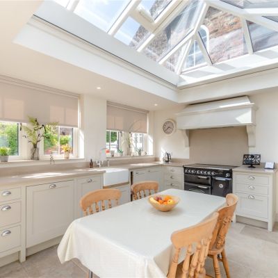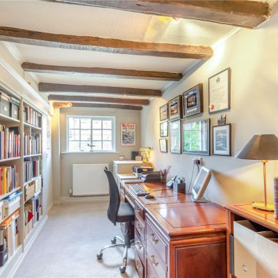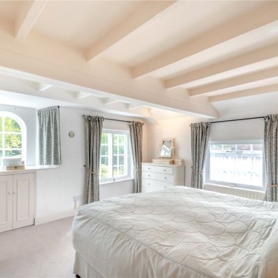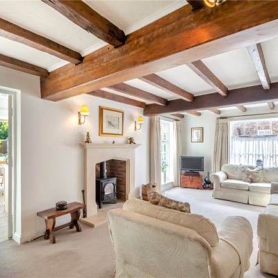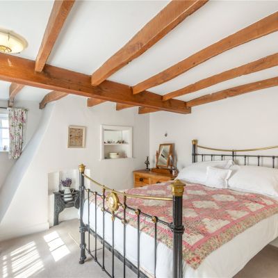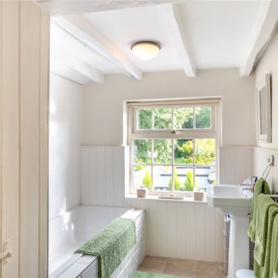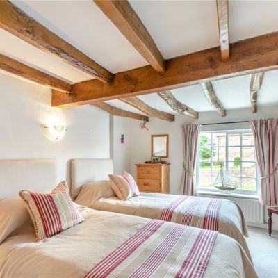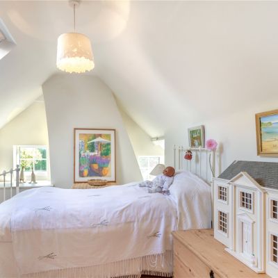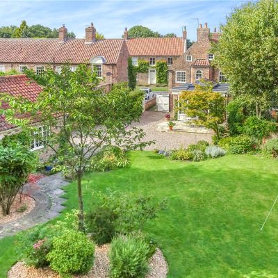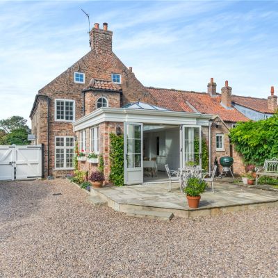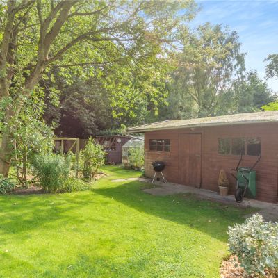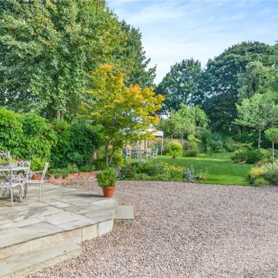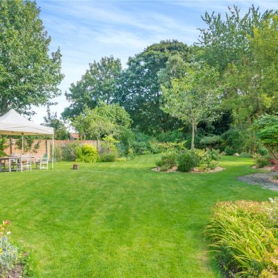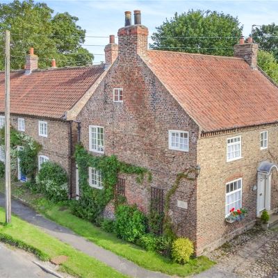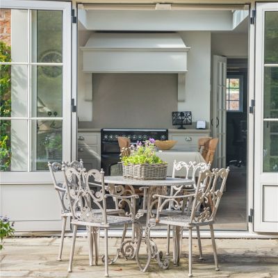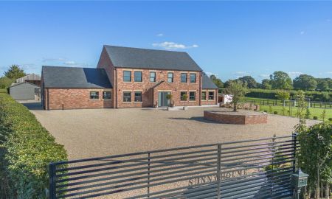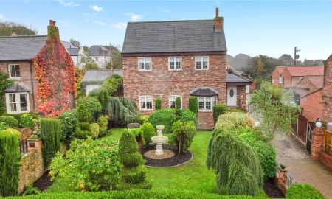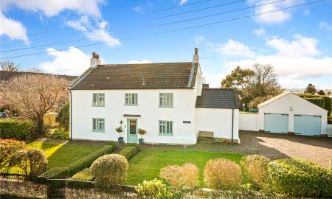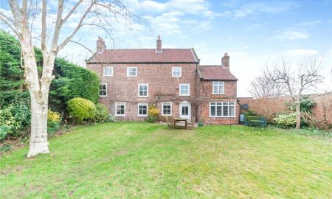York North Yorkshire YO61 1DP Main Street, Sutton-on-the-Forest
- Offers Over
- £800,000
- 4
- 1
- 5
- Freehold
- G Council Band
Features at a glance
- Detached Grade II listed Georgian property
- 4 Bedrooms, 1 bathroom, 4 reception rooms
- Total internal area 2,983 sq. ft. (277 sq. m)
- 4 Car garage
- Outbuildings
- Good sized plot
- Picturesque village location.
A detached Grade II listed 4-bedroom Georgian property with workshop/store and 4-car garage.
Dating from the 18th century, Blue Stone Cottage is a pink brick family home offering sensitively modernised accommodation arranged over three floors. Retained period features include some casement windows and exposed beams. Configured to provide excellent family and entertaining areas, the ground floor accommodation flows from a through entrance hall with a door to the rear hall with useful cloakroom and a door giving access to the side of the property. It briefly comprises a spacious sitting room with full-height window and stone fireplace with woodburning stove, a generous parquet-floored dining room with feature exposed brick fireplace with an original cast iron open range and bread oven, and a well-proportioned study with bespoke shelving. The ground floor accommodation is completed by an orangery kitchen (as seen in the Yorkshire Life magazine), with under floor heating and a large vaulted sky lantern with electric blinds, also French doors to the terrace. The kitchen has a range of wall and base units, modern integrated appliances and a Belfast sink, and opens into a neighbouring utility room.
On the first floor the property offers a generous principal bedroom with built-in storage, two further well-proportioned bedrooms and a part-panelled family bathroom with separate neighbouring W.C. The property’s remaining double bedroom can be found on the second floor, together with a generous box room which could be used as an ensuite or dressing room.
Services: Mains electricity, water and drainage, oil central heating
Outside
Sited with the gable end facing the roadside, the property is approached over a cobbled driveway and double wooden gates opening to a gravelled parking area with detached 4-car garage. The well-maintained part-walled south/west facing garden is laid mainly to level lawn bordered by well-stocked flowerbeds and features numerous seating areas. A good sized potting shed and greenhouse look onto the raised beds of the vegetable garden. A timber outbuilding with workshop and store (former stables) and a generous raised paved terrace off the orangery/kitchen, ideal for entertaining and al fresco dining, the whole screened by mature shrubs and trees. The owners have had positive initial conversations with North Yorkshire Council to convert the workshop and store to an annexe to the main dwelling.
Situation
The picturesque conservation village of Sutton-on-the-Forest has a thriving community spirit with a public house, village hall and a good range of day-to-day amenities, as do the nearby villages of Huby and Stillington. Close by is Sutton Park Stately home and parkland. More comprehensive amenities are available in the market town of Easingwold and in York city centre. Communications links are excellent: the village has an hourly bus service to York where the train station offers regular services to major regional centres, the A1(M) gives access to both the north and south of the country and the national motorway network and Leeds Bradford Airport offers a wide range of domestic and international flights.
The area offers a wide range of independent schools including Terrington Hall Prep, St. Peter’s, Bootham, Queen Ethelburga’s College, The Mount, Ampleforth, Cundall Manor, Queen Margaret’s, Queen Mary’s, Pocklington and Harrogate Ladies’ College. The village has a reputable primary school and a well-established preschool play group/toddler group.
Directions
From Strutt & Parker’s Harrogate office head to York Place (A6040), at Empress Roundabout take the 3rd exit onto Wetherby Road (A661) then after 2.3 miles at the roundabout take the 1st exit onto A658. After 2.6 miles at the roundabout continue straight onto York Road (A59), after 12.4 miles turn left then follow A1237 for 2.7 miles. At the roundabout take the 1st exit onto Wigginton Road (B1363), continue straight for 5.6 miles, turn right onto Main Street and after 0.3 mile the property can be found on the right.
Read more- Floorplan
- Virtual Viewing
- Map & Street View

