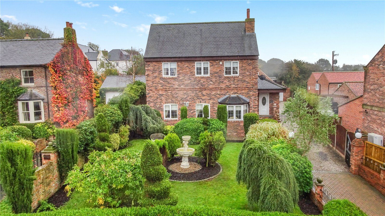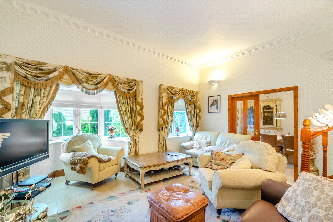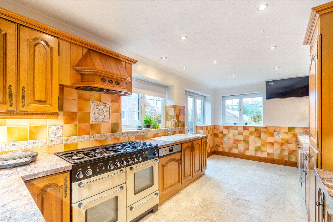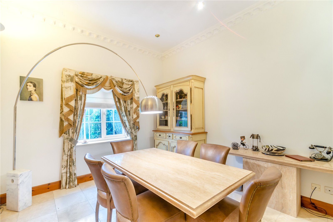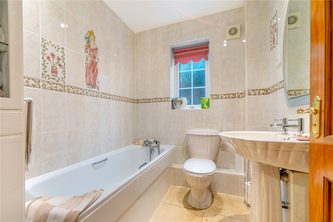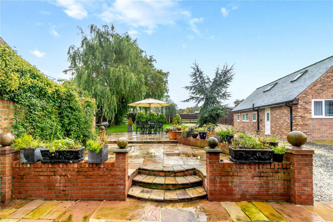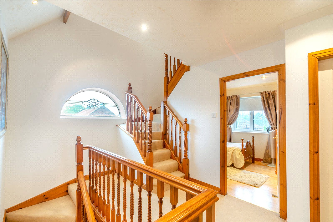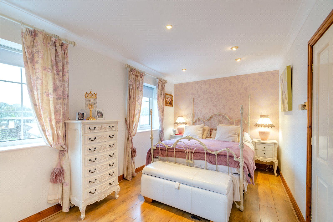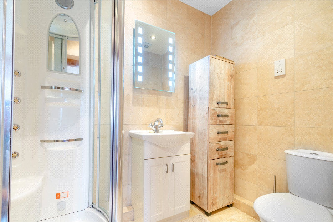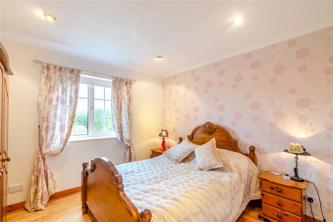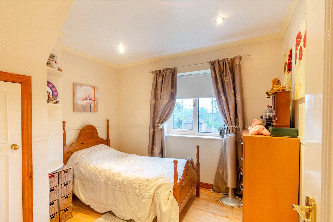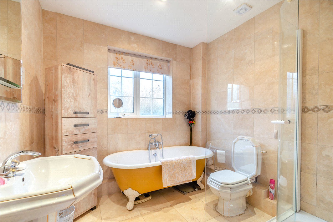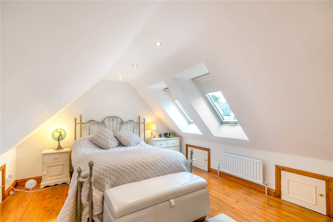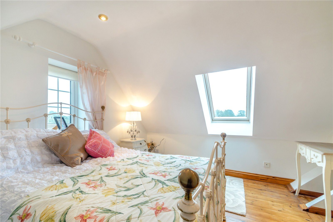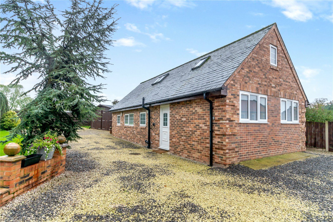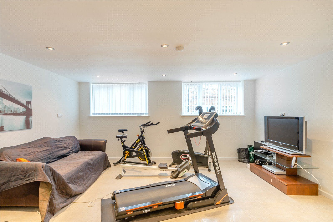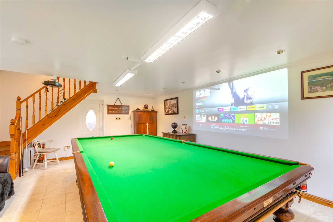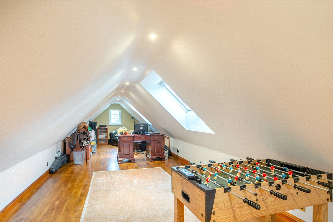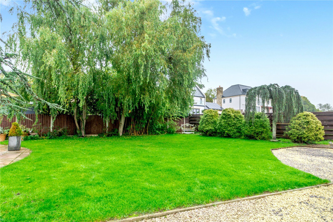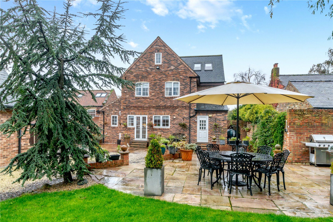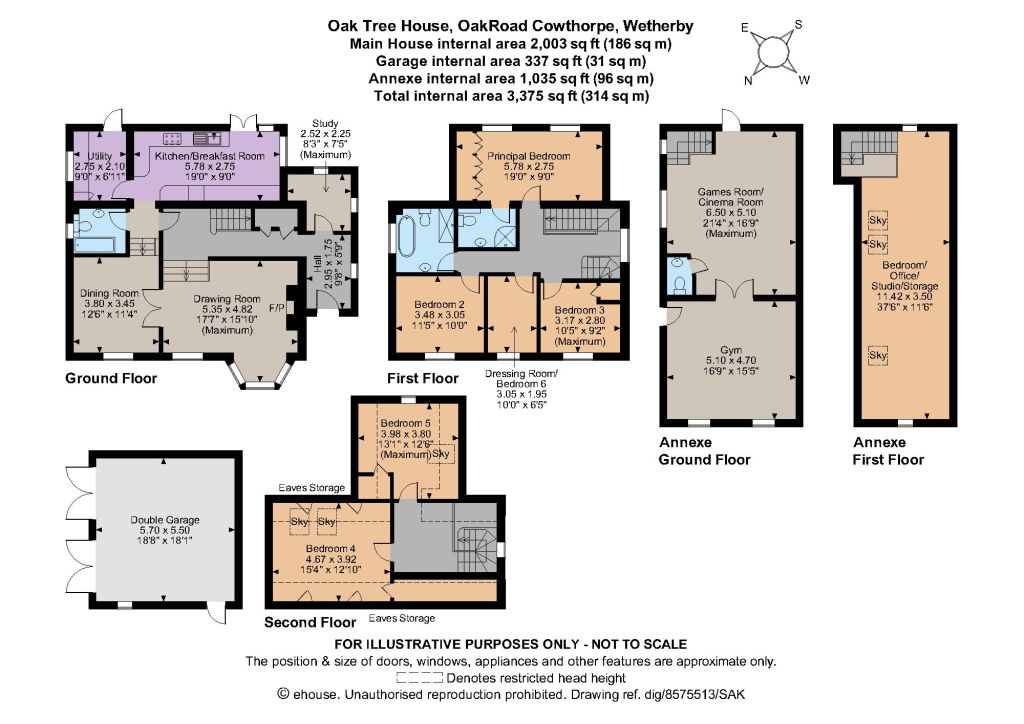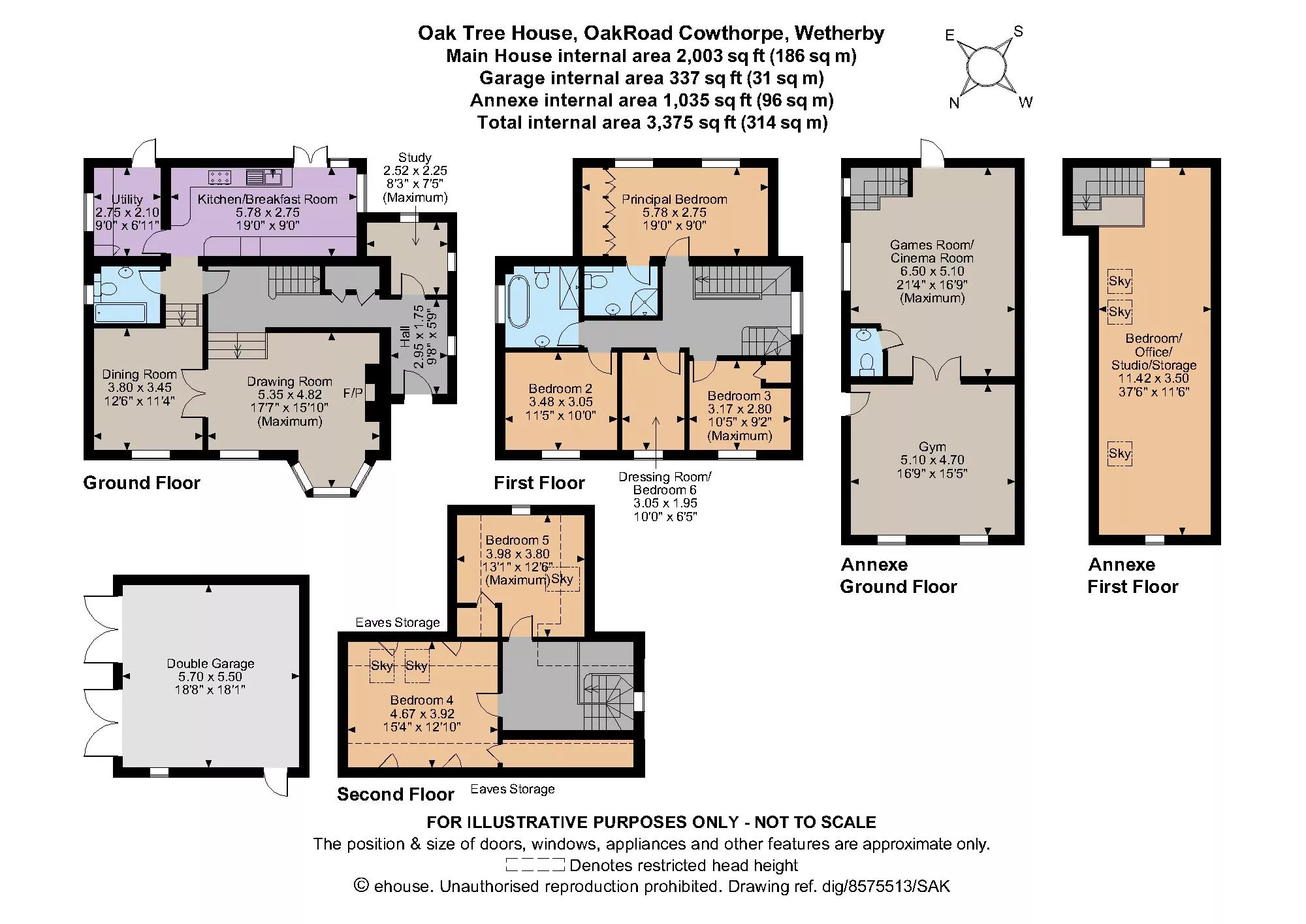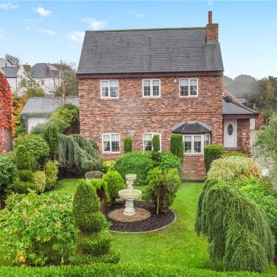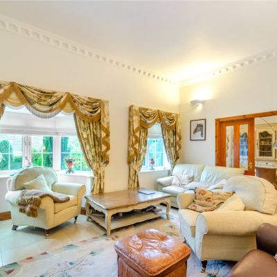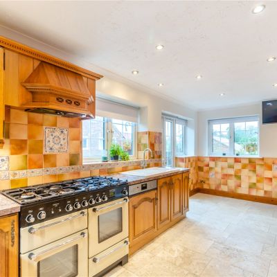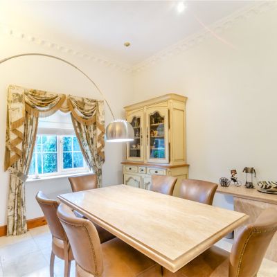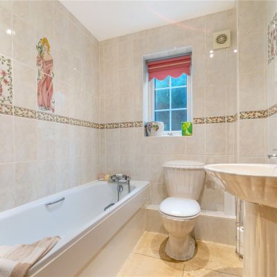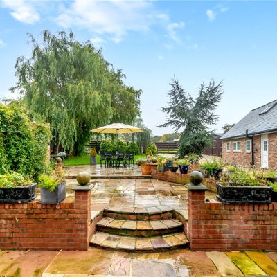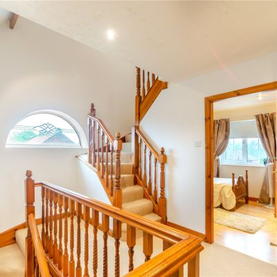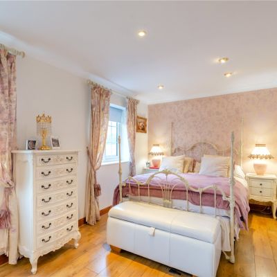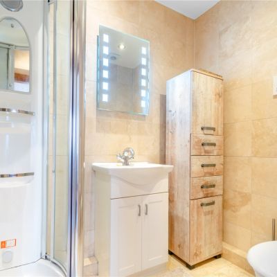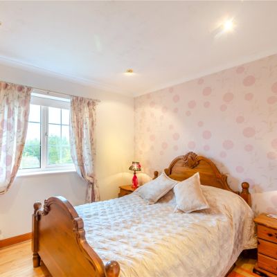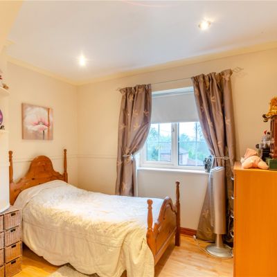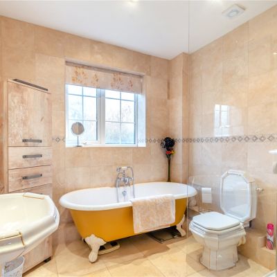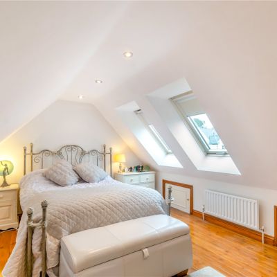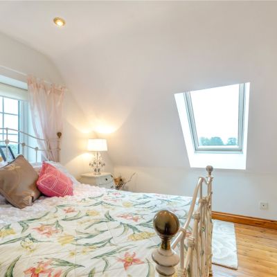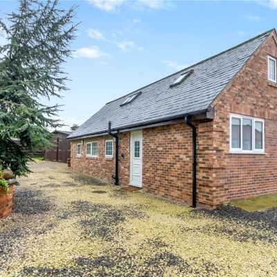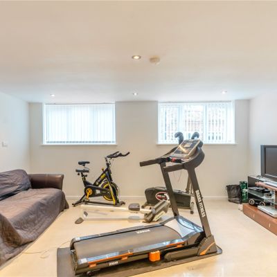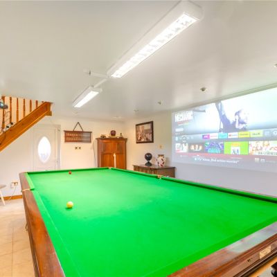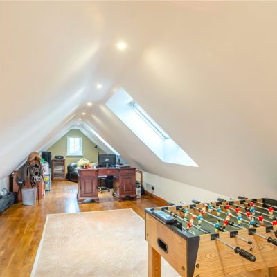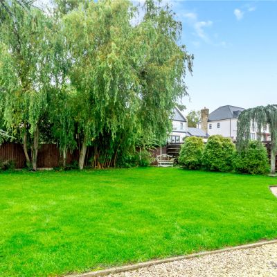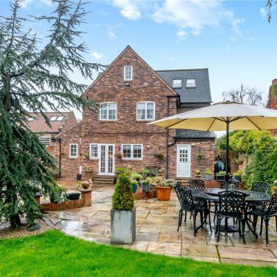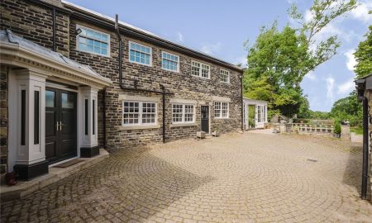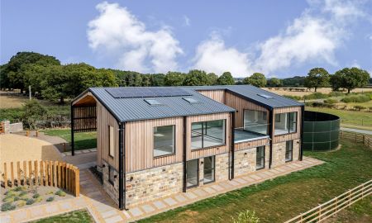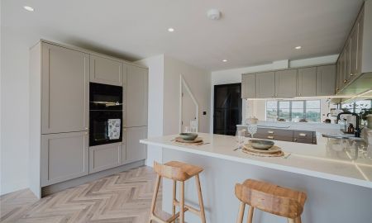Cowthorpe North Yorkshire LS22 5EY Oak Road
- Offers Over
- £900,000
- 7
- 3
- 6
- Freehold
- G Council Band
Features at a glance
- A substantial detached property
- 6 Bedrooms, 3 Bathrooms, 1 en suite, 4 Reception rooms
- Annexe consisting of 3 rooms with flexible uses
- Total internal area 3,375 sq. ft (314 sq. m)
- Large south facing garden with terraced area
- Double garage
- Popular village location
A substantial six-bedroom detached family home with an annexe.
Oak Tree House is a splendid detached family home which was built to the owners' specification hence being a unique property and features high ceilings, elegant cornicing and attractive accommodation arranged across three light-filled floors. The property benefits from underfloor heating on all floors apart from the top floor which is served by radiators.
The main reception room is the dual aspect drawing room with a hand carved marble fireplace and bay window that welcomes plenty of natural light. Double doors lead to the formal dining room and steps follow onto a ground floor fully tiled bathroom. To the rear is a well-equipped kitchen/breakfast room. The kitchen has wooden units to base and wall level, a range cooker and integrated appliances and ample space for as dining table, with the adjoining utility room providing further space for storage and appliances. Completing this floor is a useful study.
On the first floor, the generous principal bedroom features wooden flooring and has extensive built-in storage and an en suite shower room. There are two further bedrooms and a separate dressing room, which could be used as an additional bedroom if required. The family bathroom can also be found on this floor and features a roll top bath and separate walk in shower.
The second floor provides two more double bedrooms among the eaves, which are deceptively spacious, both of which have plenty of storage.
A detached annexe provides a further 1,035 sq. ft. of living space and includes a gym, a games room/cinema room (which currently houses a full-sized snooker table) and a cloakroom on its ground floor. The first floor has a 37ft room, which could be used as an office, studio, bedroom or as a storage space.
Services: Mains water, electric and drainage.
Outside
To the front of the property is a well maintained, picturesque garden with topiary and water feature. A gravelled driveway leads to the rear and provides plenty of parking as well as a detached double garage which could be used for workshop space. A flag stone terrace leads up to a second private terrace with barbeque area and lawned garden.
Situation
The property is in the small village of Cowthorpe, surrounded by beautiful rolling countryside. The bustling market town of Wetherby is just four miles away, with its selection of shops, supermarkets, restaurants and cafés. There is a good choice of schools, which provide free transport from Cowthorpe to the local schools to include Forest School, Tockwith C of E Primary, King James School, Queen Ethelburga’s and St. Aidans C of E.
The area is well connected by road, with the A1(M) less than four miles away, and the A59 providing easy access to the historic town of Harrogate and the cathedral city of York, with its excellent shopping, leisure and cultural facilities. Cattal railway is just over three miles away which offers journey times of approx. two and a half hours to London.
Directions
From Harrogate, take the A661/Wetherby Road away from the town centre and at the roundabout for the A658, take the second exit to continue onto the A661. After a further 2.3 miles turn left onto Deighton Road and continue for 1.5 miles into North Deighton and turn left onto Knaresborough Road. Turn right onto Ox Close Lane and Wetherby lane and continue for 2.4 miles into Cowthorpe. The property can be found on the right hand side shortly after the turning for War Field Lane.
Read more- Floorplan
- Virtual Viewing
- Map & Street View

