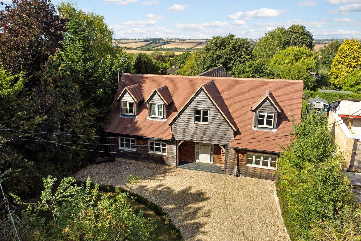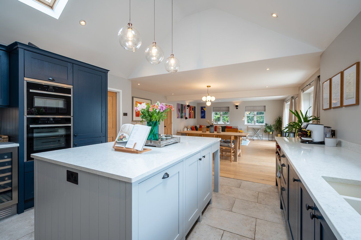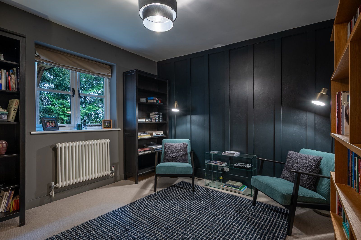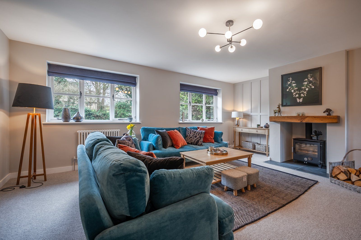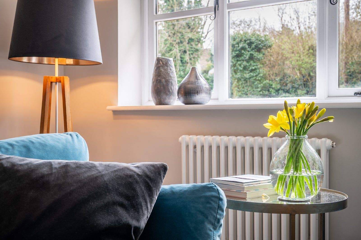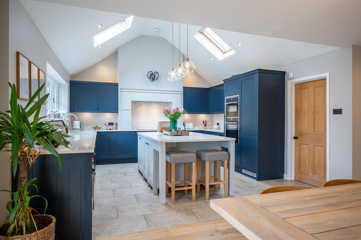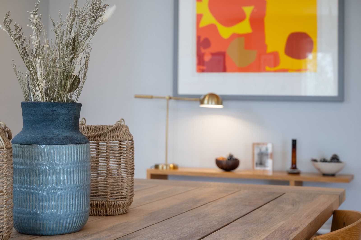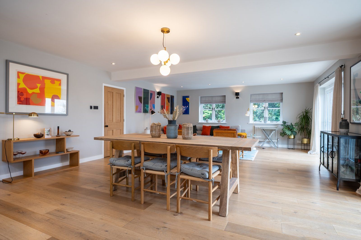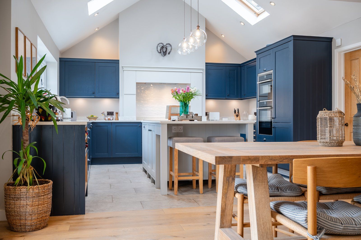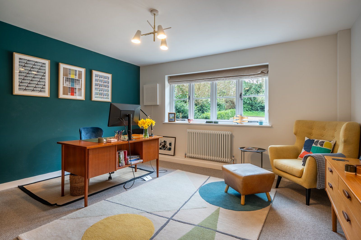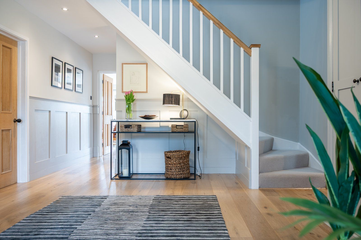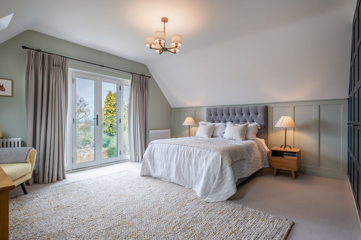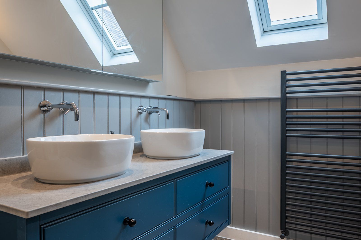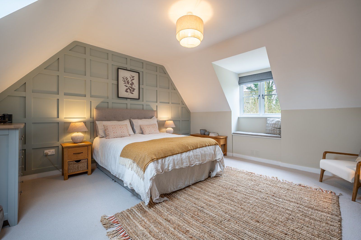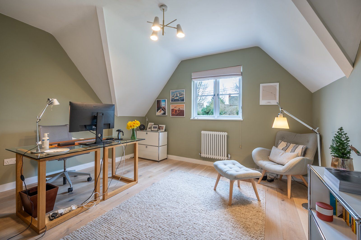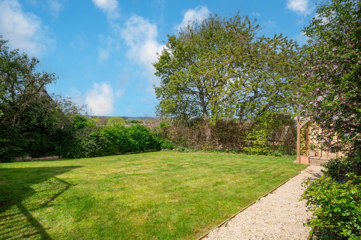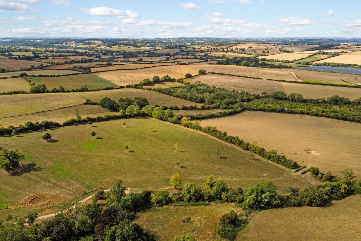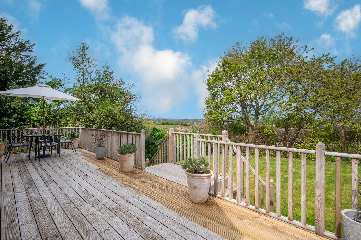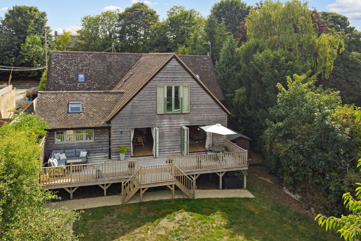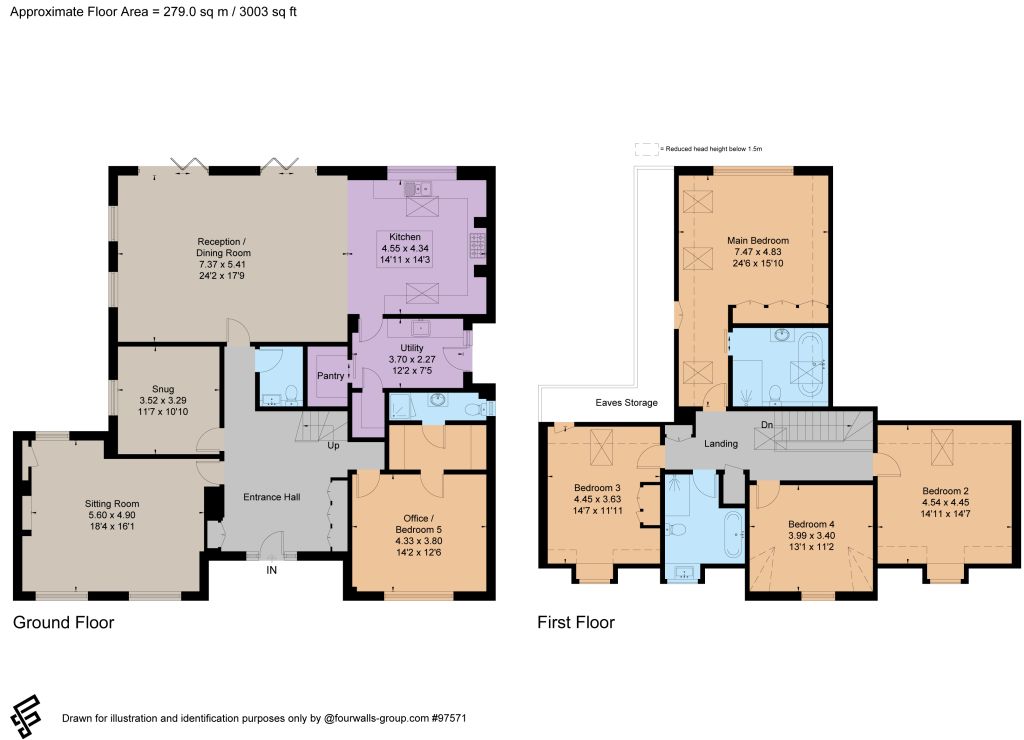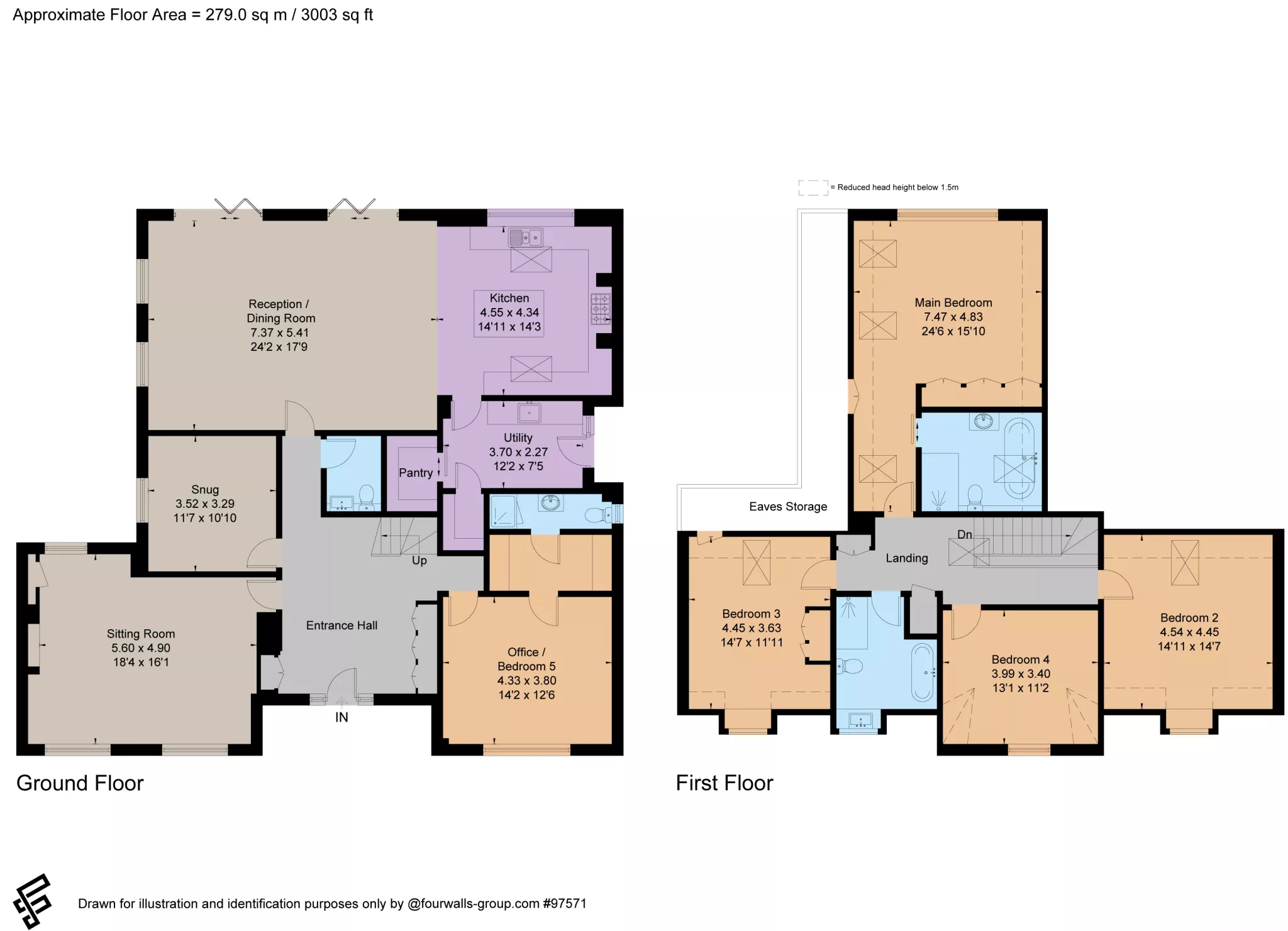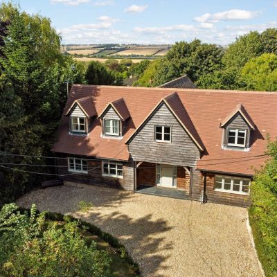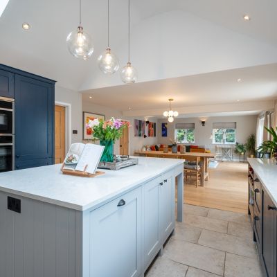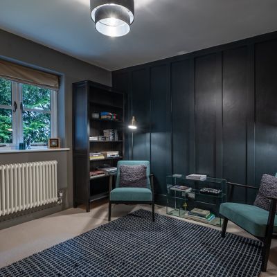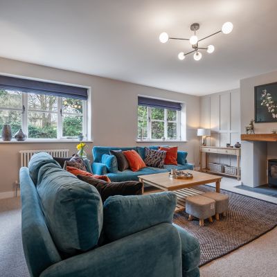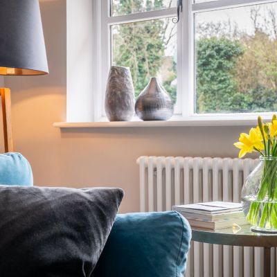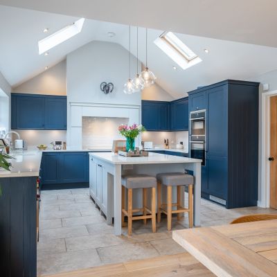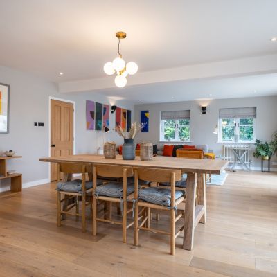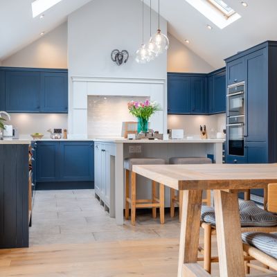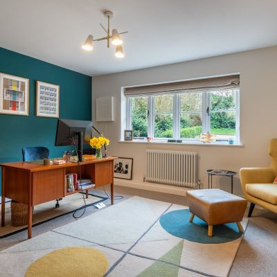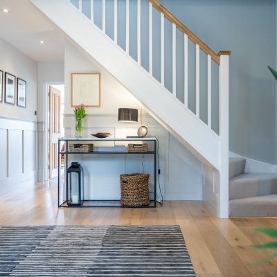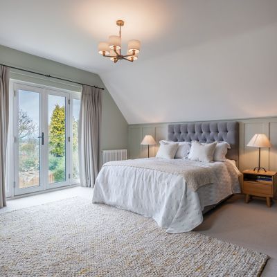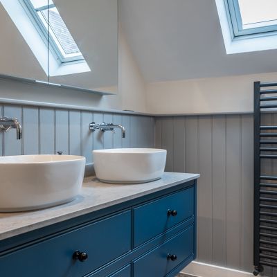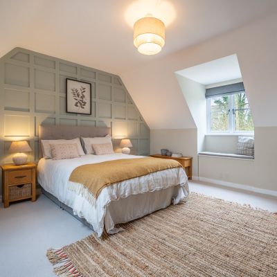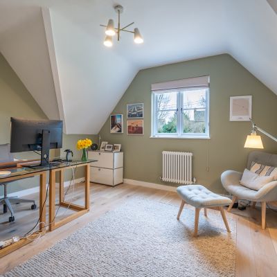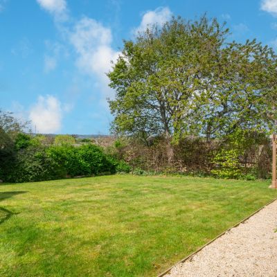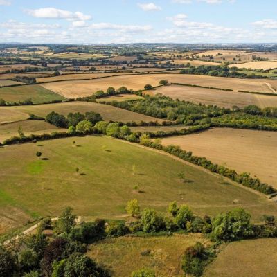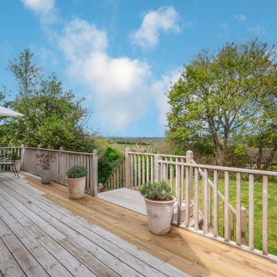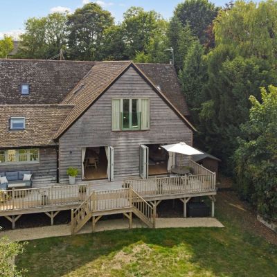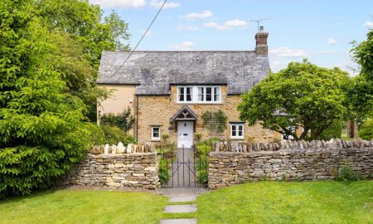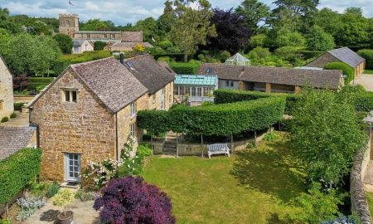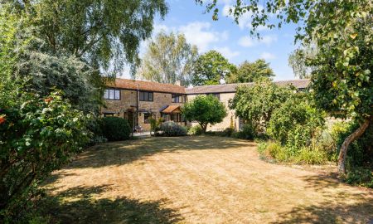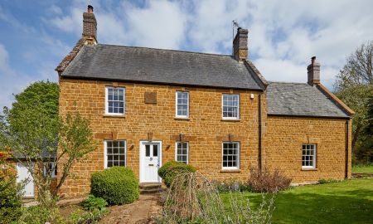Bicester Oxfordshire OX25 6JG North Aston Road, Duns Tew
- Guide Price
- £1,250,000
- 5
- 3
- 3
- Freehold
Features at a glance
- Beautifully presented family home
- Circa 3,000 square feet
- Large gated driveway
- Previous planning consent for carport ref: 21/03599/F
- Beautiful open-plan living space
- Open views to the rear
- Near Soho Farmhouse
- End of chain
A beautifully presented detached home in the sought-after Oxfordshire village of Duns Tew.
Recently updated to a high standard, Treetops offers stylish interiors, flexible living space and wonderful countryside views, an ideal turnkey family home or country retreat.
The property opens with a generous entrance hall leading to a formal sitting room with wood-burning stove, and a cosy snug beyond. To the rear, the stunning open-plan kitchen/dining/living space is flooded with natural light and opens directly to a decked terrace, perfect for entertaining. A utility/boot room, pantry and ground-floor WC add practicality. A versatile fifth bedroom with dressing area and shower room is currently used as a home office.
Upstairs, there are four spacious double bedrooms. The principal suite enjoys open views, built-in storage and a smart en-suite. A modern family bathroom serves the remaining bedrooms.
Outside
Outside, Treetops sits in a generous plot with mature gardens and uninterrupted countryside outlooks. A large decked terrace and a further patio with pergola provide excellent outdoor entertaining areas. A sweeping gravel driveway offers ample parking, with planning permission granted for a garage/carport ref: 21/03599/F.
Situation
Outside, Treetops sits in a generous plot with mature gardens and uninterrupted countryside outlooks. A large decked terrace and a further patio with pergola provide excellent outdoor entertaining areas. A sweeping gravel driveway offers ample parking, with planning permission granted for a garage/carport.
Directions
OX25 6JG What3words ///column.friend.melts
Read more- Floorplan
- Map & Street View

