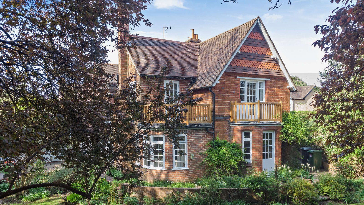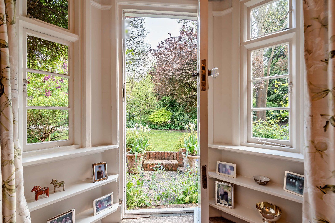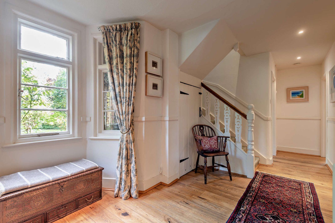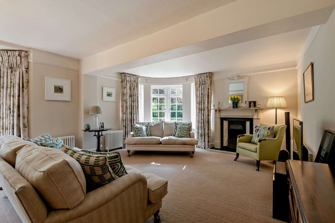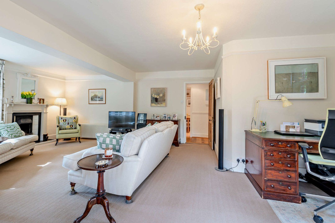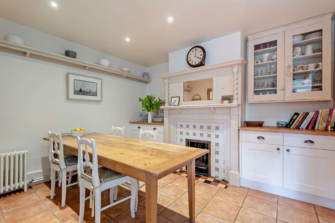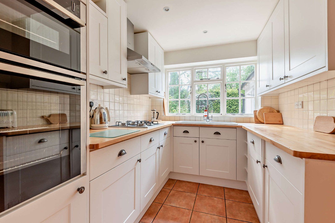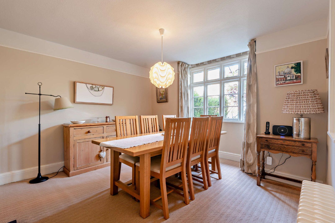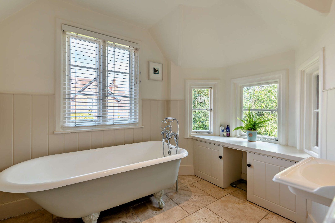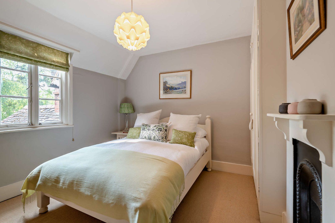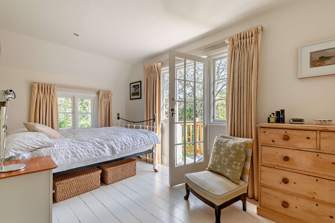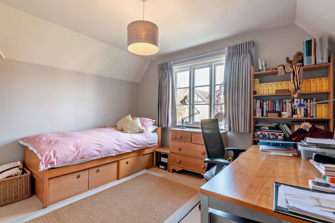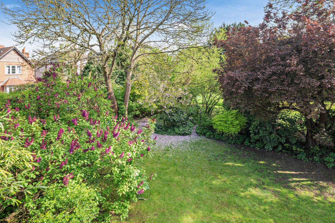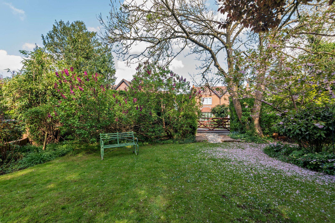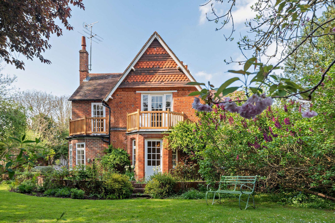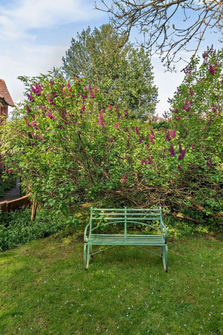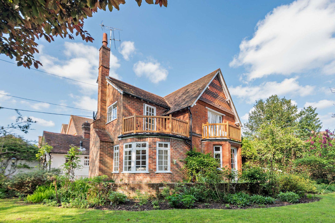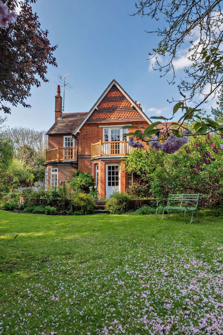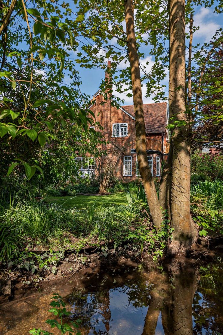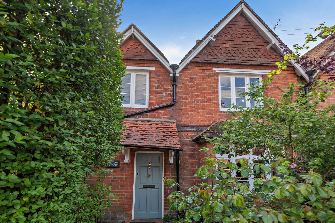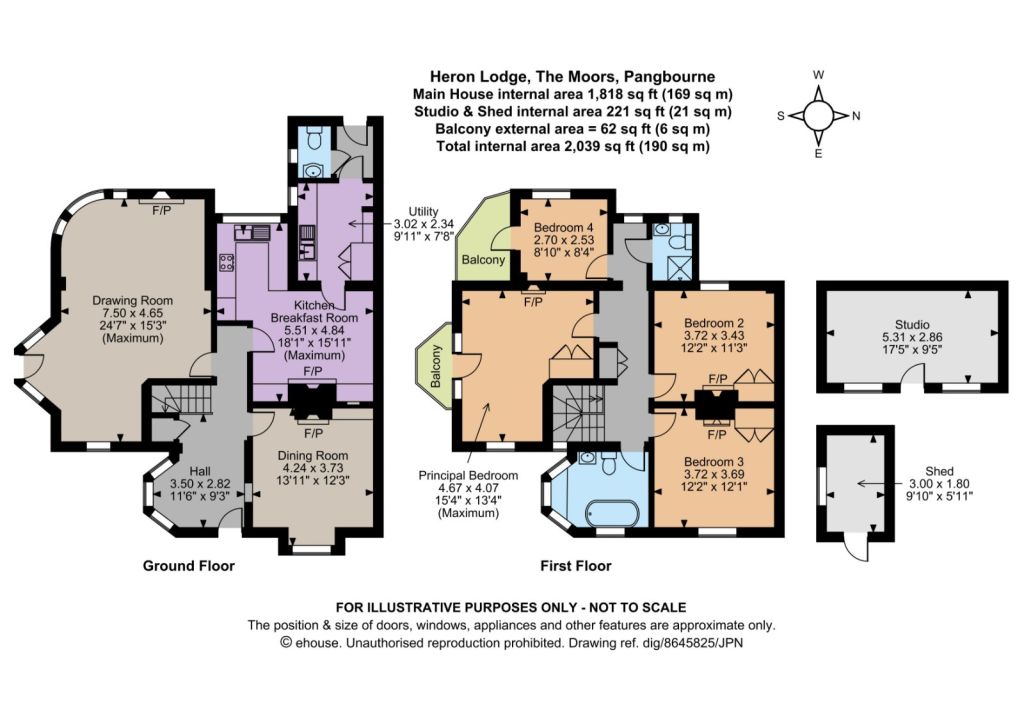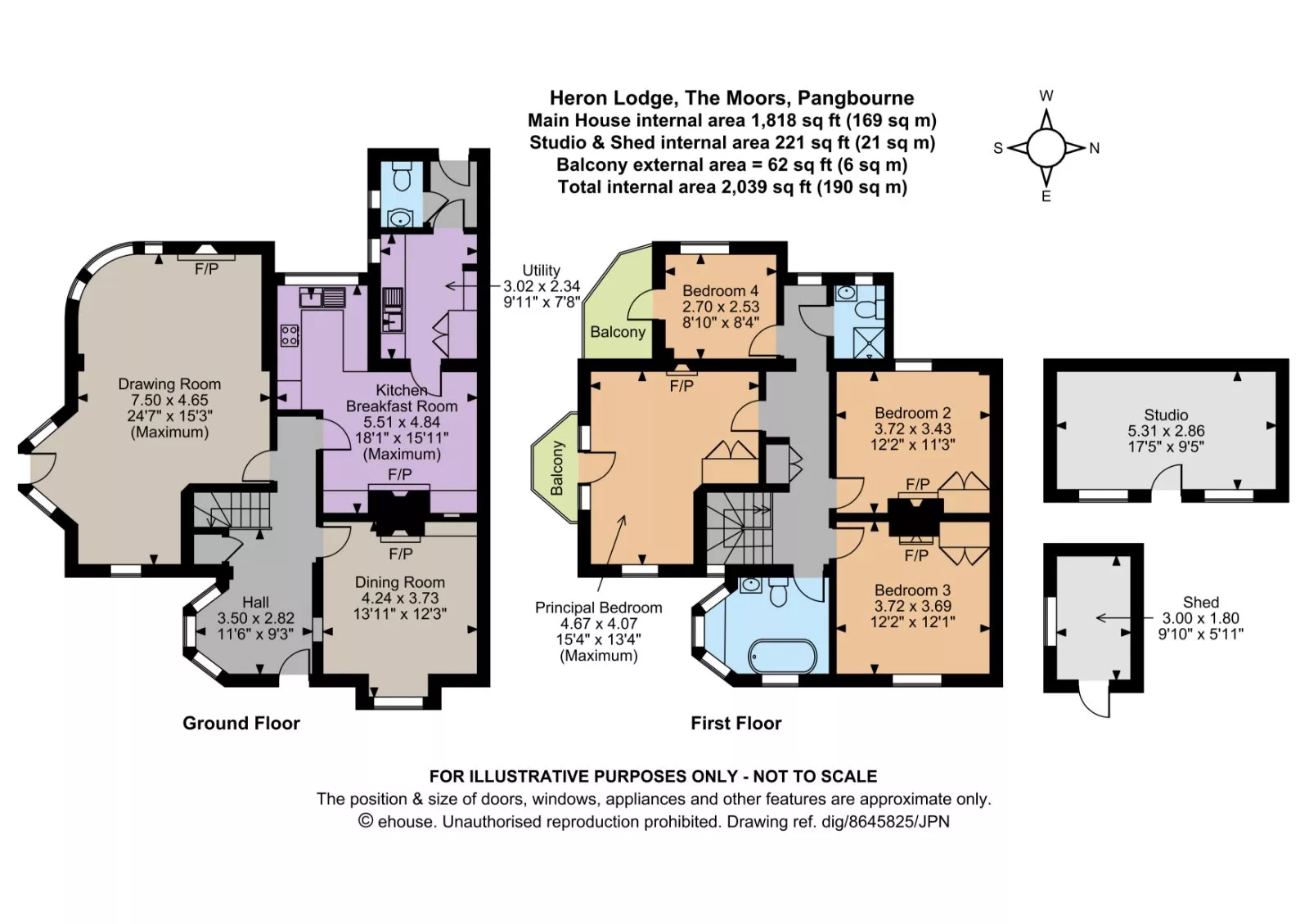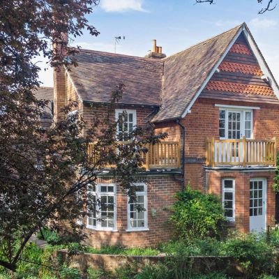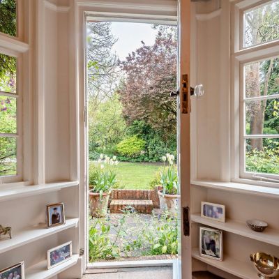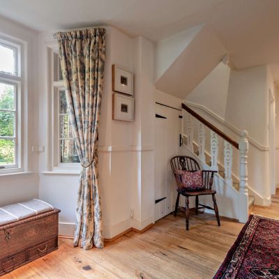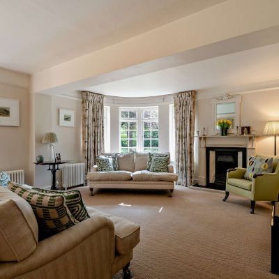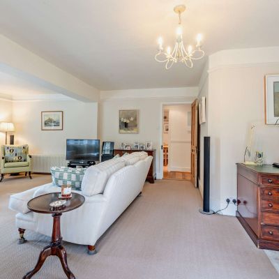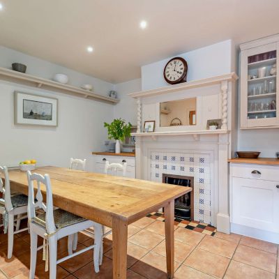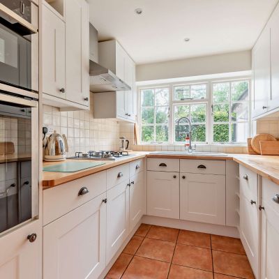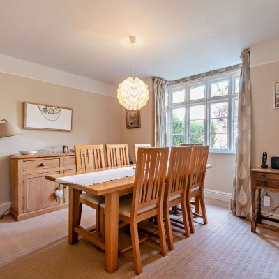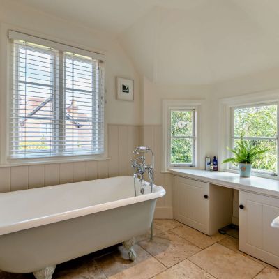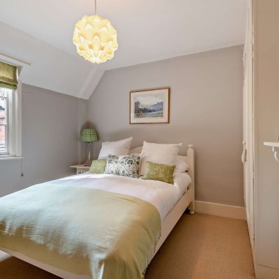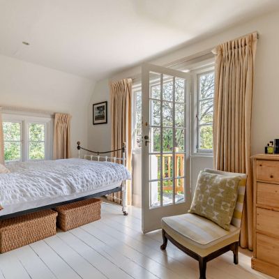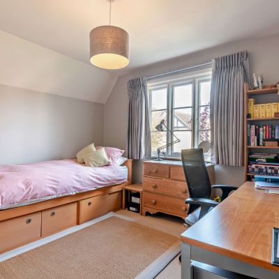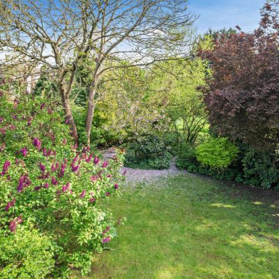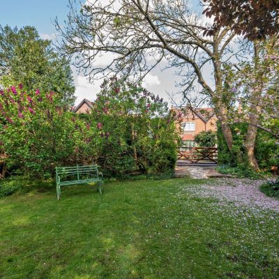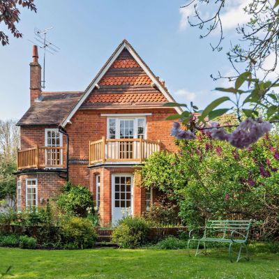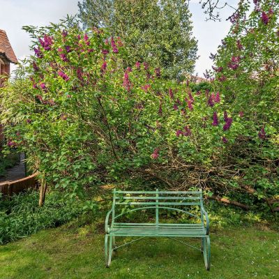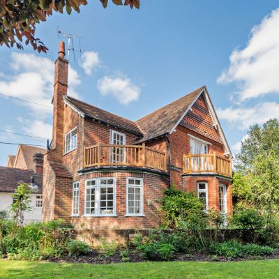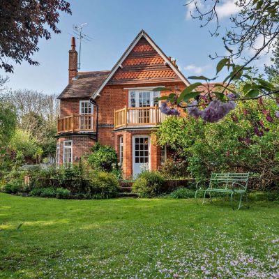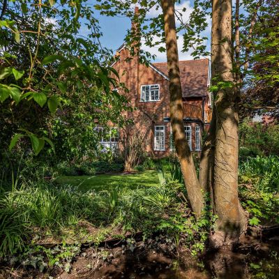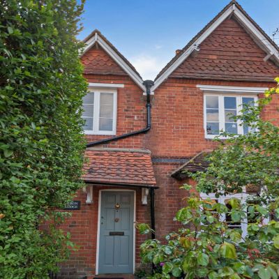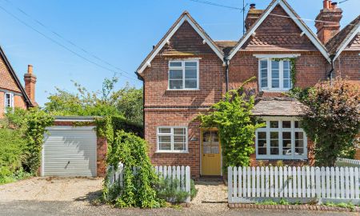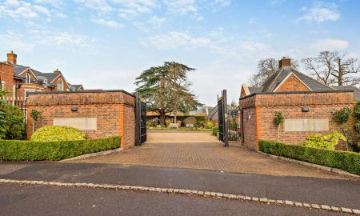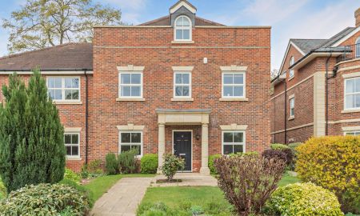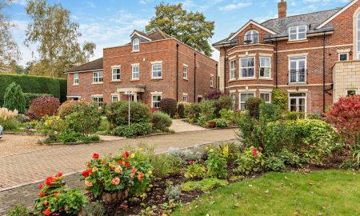Pangbourne Berkshire RG8 7LP The Moors
- Guide Price
- £1,250,000
- 4
- 2
- Freehold
- F Council Band
Features at a glance
- Semi-detached, attractive Edwardian period house
- Quiet and highly sought-after residential location
- Moments from village shops and London bound station
- Unique corner plot with stunning, private garden
- Off-street parking
- Potential for further extension (subject to planning approval)
A handsome semi-detached property tucked away at the end of a quiet street
With an attractive facade of red-brick and tile-hung elevations, Heron Lodge is a striking Edwardian semi-detached that happens to be the last on that side of The Moors, gifting it a private and enchanting corner plot, set within a beautiful garden. The main house itself offers more than 1800 sq ft of living space across two floors and with a more unique and generous layout orientated south to focus on the gardens.
Downstairs contains two very flexible reception rooms, one front facing, currently operating as a dining room with a feature fireplace and bay-window and the second is a garden facing, triple aspect drawing room, measuring nearly 400 sq ft, again with a fireplace and door out to the gardens. The modern kitchen has shaker units with wooden worktops, double ovens, a gas hob, a sink with a garden aspect and space for a breakfast table and chairs. Beyond this is a utility and boot room with a tiled floor, a guest downstairs toilet and secondary rear access.
A bay windowed entrance hallway with wooden flooring leads upstairs where there are four bedrooms, of which three are good-sized doubles and two have doors leading out to balconies overlooking the gardens. The bedrooms are served by two bathrooms, one a spacious family bathroom with a roll-top bath and the second with a shower.
This property has 0.29 acres of land.
Outside
Tucked in at the far end of the no-through road, a pretty front door with tiled porch is accessed via a pedestrian gate flanked by mature hedging. A few metres on and there is vehicle access onto some hard-standing with a five bar gate, which if desired, could be further extended to provide greater driveway, off-street parking. This is in addition to the ability to park on the street itself, immediately outside. The beautiful, majority, south facing garden itself is laid mostly to lawn with a wealth of mature, specimen trees, hedging and well-stocked beds that creates an instanst, rather magical and private sanctuary.
A paved terrace exists at the rear, off the kitchen, as an ideal spot for table and chairs to sit and admire the garden with a paved path that extends along the side of the house linking the drawing room and further round to the front of the property. The plot extends along a picturesque stream where a secluded 166 sq ft wooden studio can be found with power. In all the plot measures 0.29 acres.
Situation
The property is situated on a no-through road, roughly 200 metres from Pangbourne High Street, as well as an immediate public footpath that connects to the green open space known as "The Pang Meadows."
The pretty Thameside village offers an excellent range of local facilities including a church, primary school, pubs and restaurants and a number of specialist shops including an award-winning butcher and a cheese shop, There is also a main line rail link to London Paddington within the hour. A wider selection of amenities are available in Reading, some 7 miles away. The M4 (Junction 12) is about 5 miles away and provides excellent access to the motorway network, London and its airports. There is an excellent range of both private and state schooling in the area including Pangbourne College, Bradfield College, St Andrews School and The Oratory. The surrounding countryside is renowned for its walks and views over the Chilterns landscape.
Directions
what3words: ///surviving.unpacked.mattress - front door of property
Read more- Floorplan
- Map & Street View

