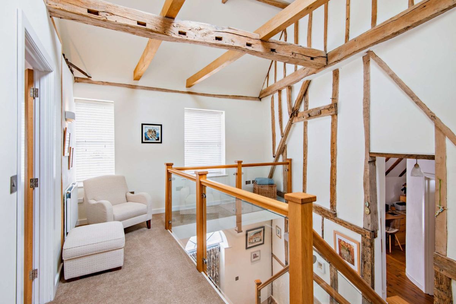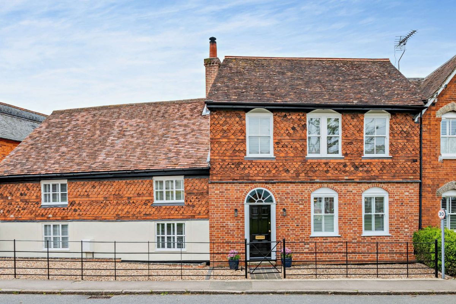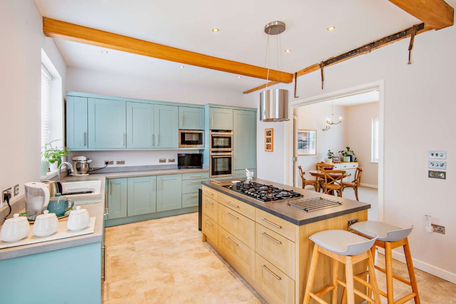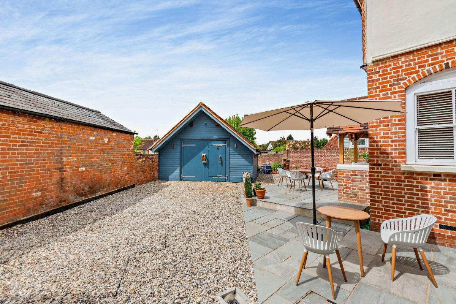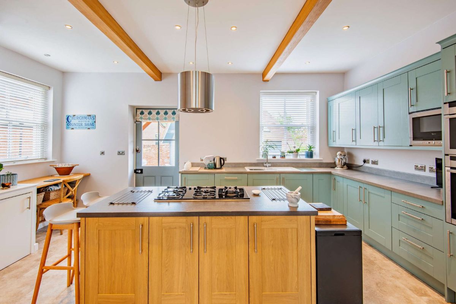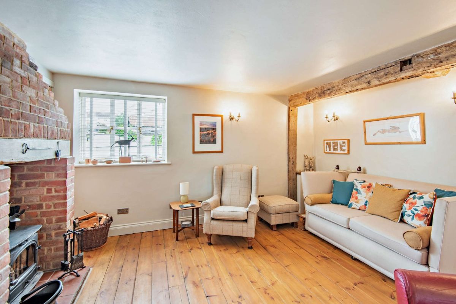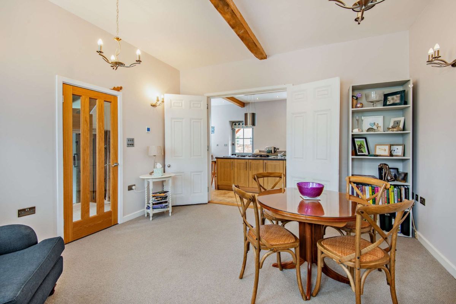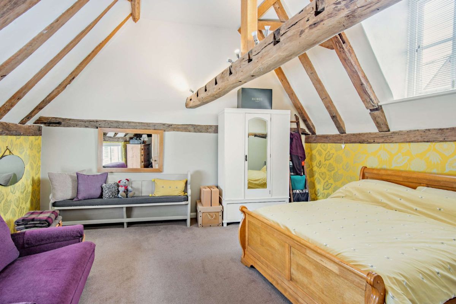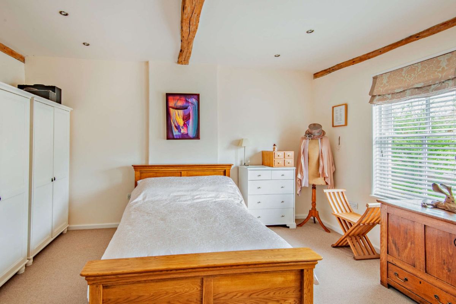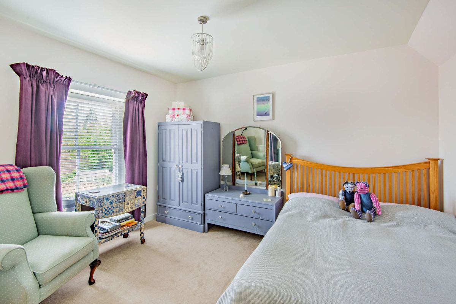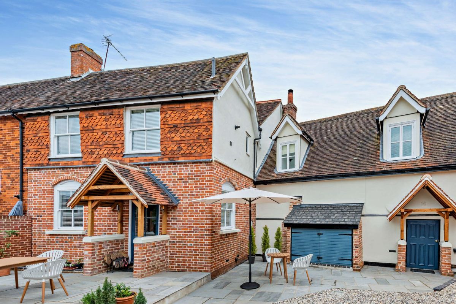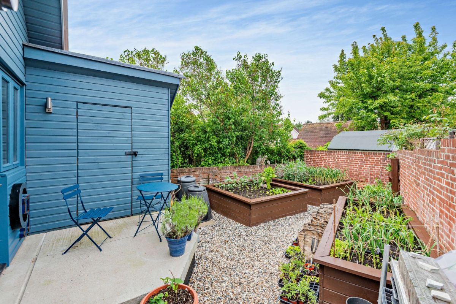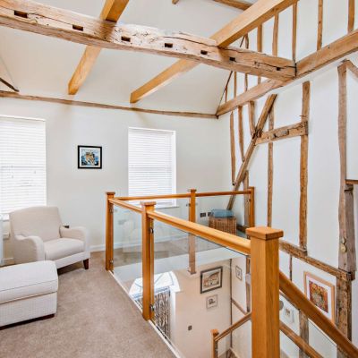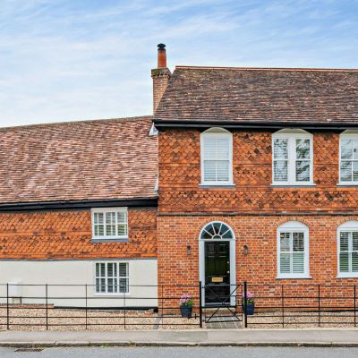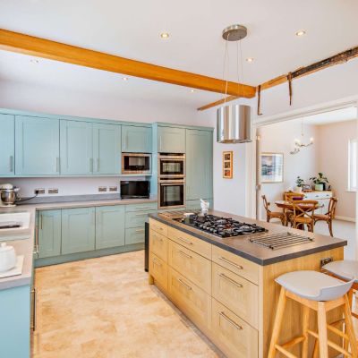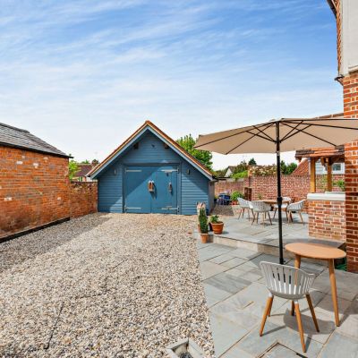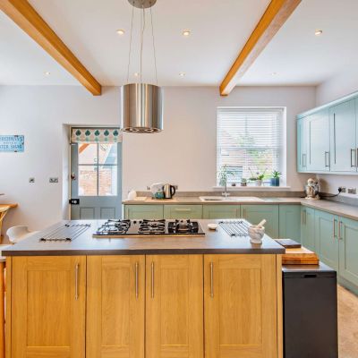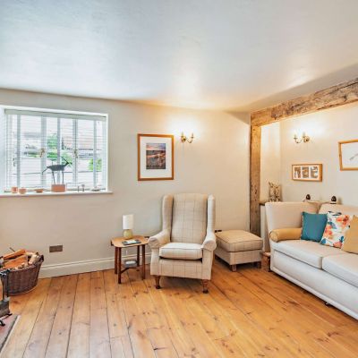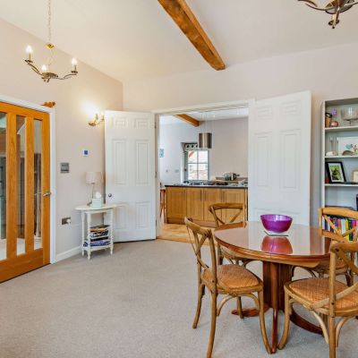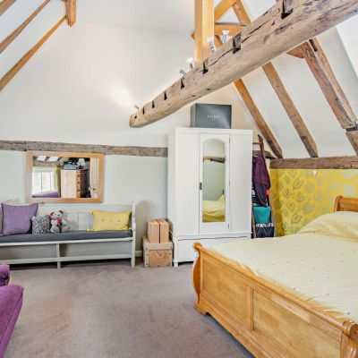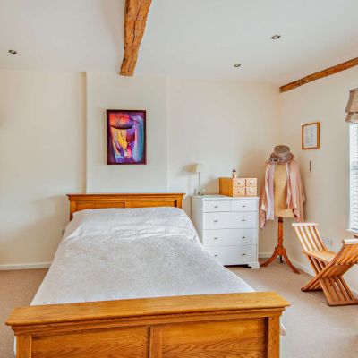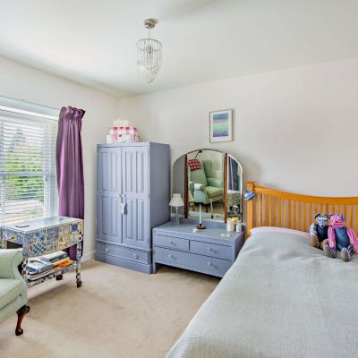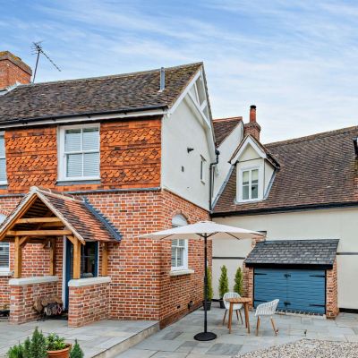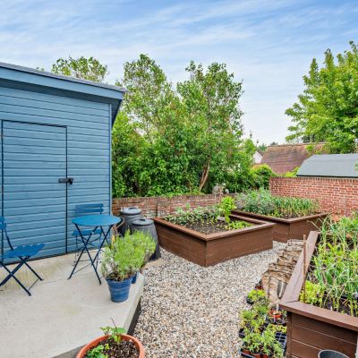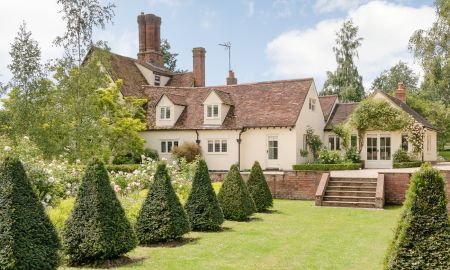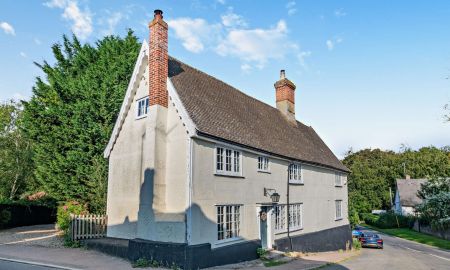Haverhill Suffolk CB9 Chapel Street, Steeple Bumpstead
- Offers Over
- £600,000
- 4
- 2
- 3
- Freehold
- C Council Band
Features at a glance
- Stunning entrance hall / reception area
- Dining / sitting room
- Kitchen
- Sitting Room
- Office or ground floor bedroom
- Cloakroom
- 3 double bedrooms
- 2 family bathrooms
- Dressing room or office space
- Basement
- Insulated workshop with facilities
Lovingly renovated former general store in the heart of lively village.
In the heart of the village but with off-street parking and flexible outside space, 13 Chapel Street is a semi-detached home with a long and varied history. Having been lovingly remodelled and renovated by its current owners it provides modern living comforts alongside charming reminders of its past.
The house offers over 2300 sq.ft of attractive, light-filled accommodation arranged over three floors. Fully double glazed, well insulated and with underfloor heating in the living spaces on all three floors it is a warm, welcoming and very comfortable home.
The ground floor of the property hosts three receptions room and a study decorated in light tones enhanced by tall ceilings and natural light. The central oak staircase with glass balustrade was professionally designed and made on site and sits comfortably against the original timbers of the building. The sitting room benefits from wood flooring, a brick fireplace with multi-fuel stove and attractive beam detailing. The contemporary country-style kitchen features pale blue cabinetry and a central island hosting a hob and a breakfast bar. Double doors lead through to the dining/family room. Also on this floor is a private study, a downstairs cloakroom and access to the large basement, currently being used for storage though with potential for use as a gym, cinema space or many other options.
Upstairs are three double bedrooms and two modern family bathrooms split over two different levels. In the older part of the house, the principal bedroom has double-aspect windows and beautiful beam detailing, plus easy access to the larger of the two bathrooms. On the uppermost floor, between bathroom and double bedroom, a smaller room could be used as a dressing room or an office or hobby room at the well-lit rear of the property.
Outside
13 Chapel Street sits within the village conservation area. It benefits from its own off-road parking via a gated driveway. A split height patio area provides flexible outside living / dining space across the whole of the rear of the house which benefits from both sun and shade during the day and evening. A secluded area beyond the outbuilding / workshop is currently a productive vegetable growing area equipped with raised beds but could easily be returned to lawn and flower beds. Another small patio area overlooks this growing area and provides another means to sit and enjoy this special place.
A large insulated outside workshop / garage complete with its own cloakroom and mini kitchen space sits at the end of the driveway. Although currently used as a workshop, it could easily be used as a large home office or converted into a guest suite. A matching shed attached to the back of the workshop offers ample space to store garden tools and other equipment. Between the two back doors to the house sits a brick built fuel store with a tiled roof. The fuel store has been built using locally sourced historic bricks and is currently used for storing logs and coal for the wood burner. However, its size and structure mean it could easily be used to securely accommodate bikes and other such equipment. Being in the historic centre of the village the adjoining property has limited access rights across the driveway which include the weekly transit of their wheeled dustbin. These rights are documented in the Deeds of both properties and aside from the dustbin movements, are restricted and subject to suitable a notice period.
Special note – The current owners have poured much love and care into this property over the last 25 years taking it from an un-loved but historic commercial property and making it a delightful and yet still quirky family home. However for them it is time to move on to new adventures. They can move quickly as there is no onward chain involved. They are very happy to meet any serious purchaser to detail the very special features of this property and share its history – the documentation and artifacts of which are part of the sale.
Situation
Steeple Bumpstead sits in north Essex but close to both the Suffolk and Cambridgeshire borders. The village itself hosts a range of amenities, including two village pubs, a well stocked shop with post office and petrol station and a large modern village hall hosting a wide range of activities. A larger selection of shops, restaurants, supermarkets and entertainment facilities can be found less than ten minutes away in Haverhill or 20 minutes away in Saffron Walden. The area has a good selection of schools for both primary and secondary education with a Primary school and several pre-schools located within the village itself. There are lots of opportunities for sports and recreational activities within the village and in close proximity. Steeple Bumpstead is also less than 30 minutes drive from the historic university city of Cambridge. A 30 minutes drive via Saffron Walden to Audley End station offers a popular direct train link to London.
Read more- Virtual Viewing
- Map & Street View

