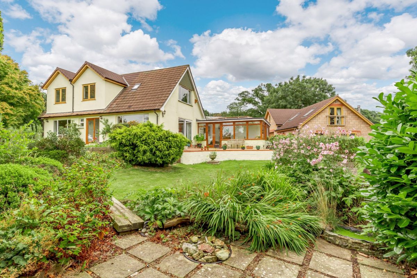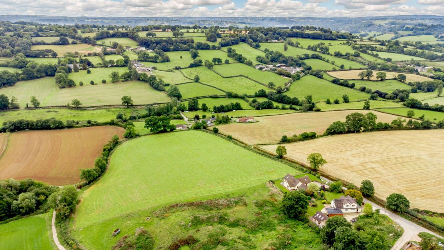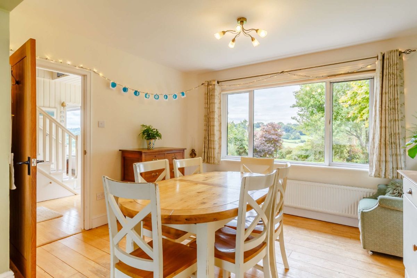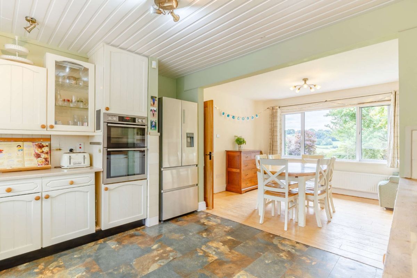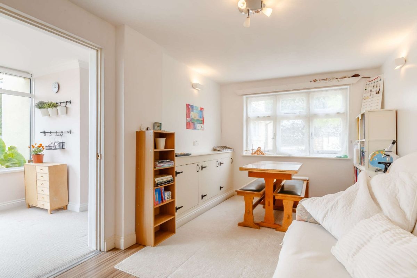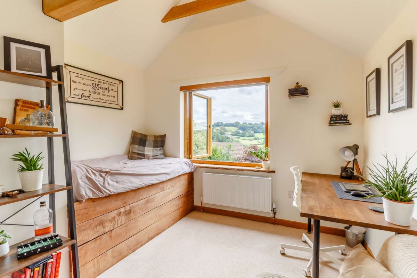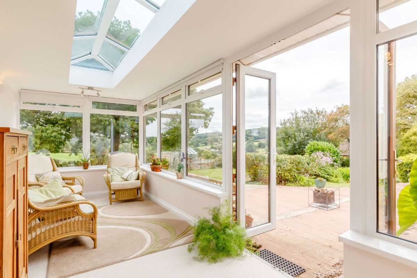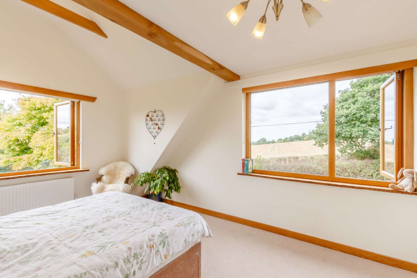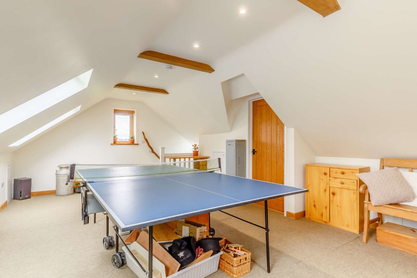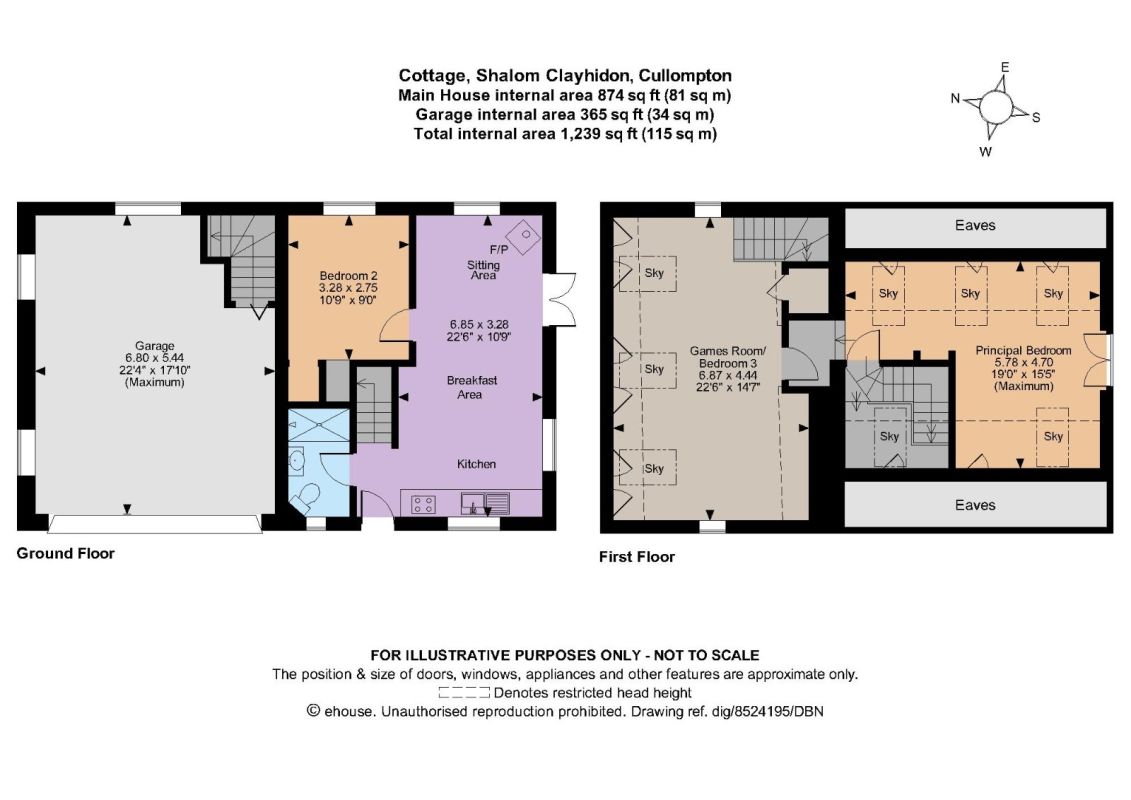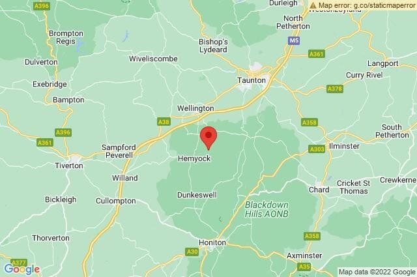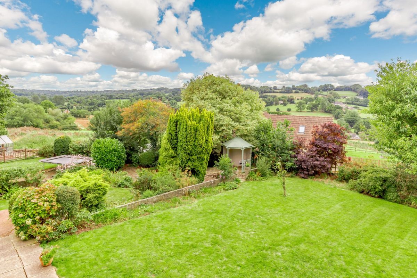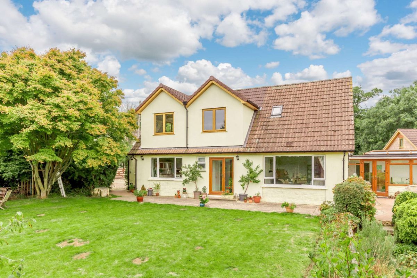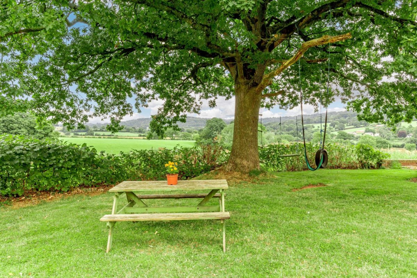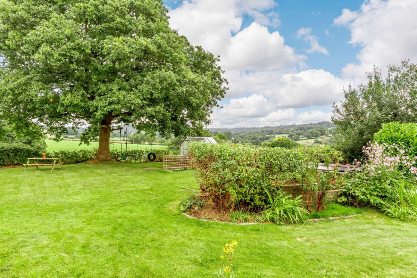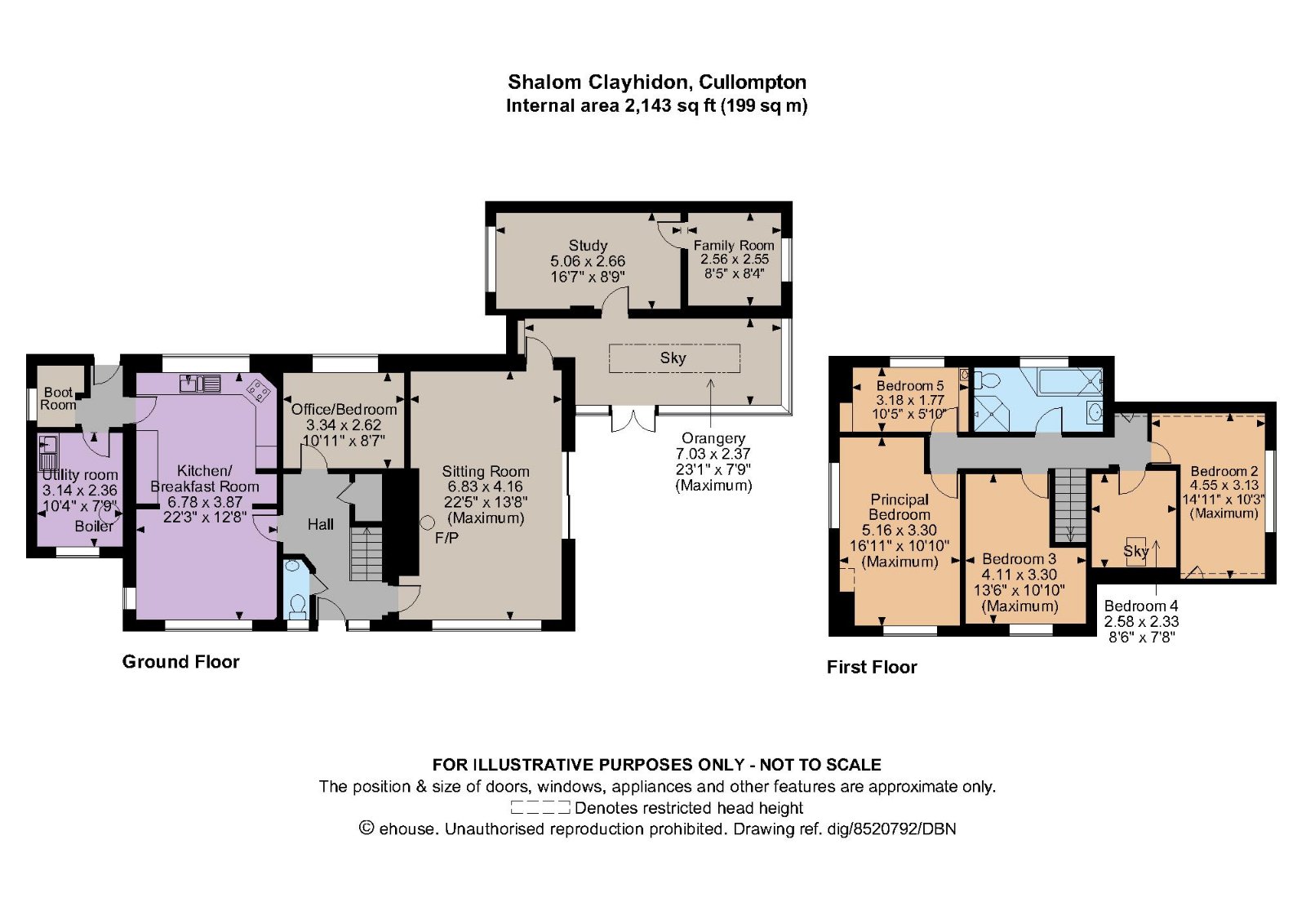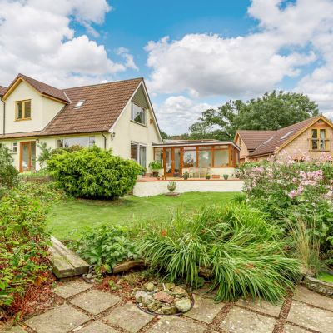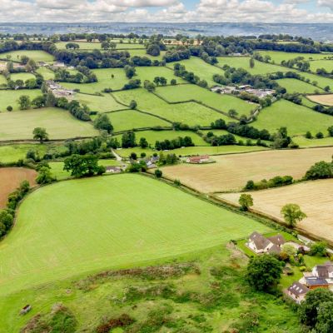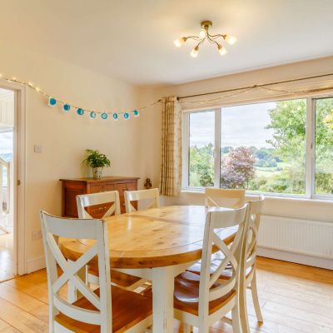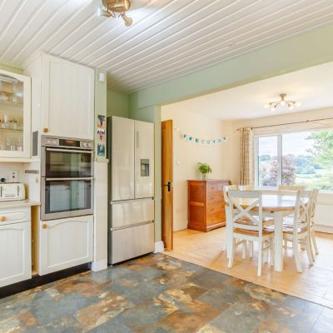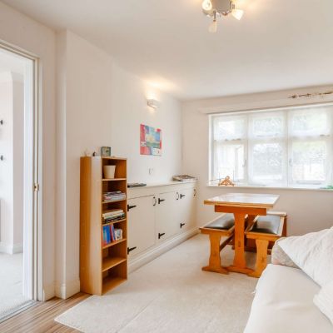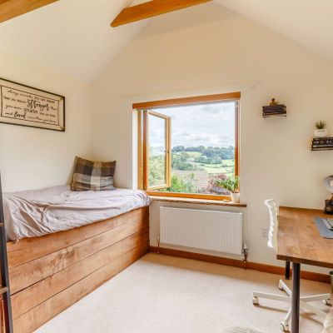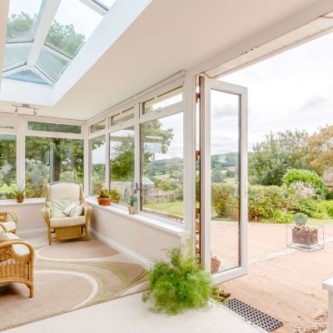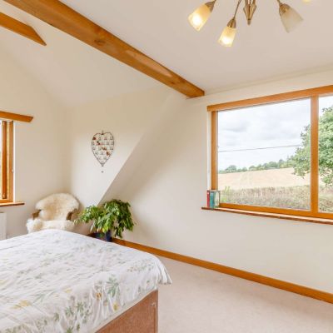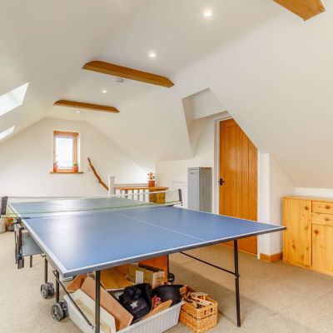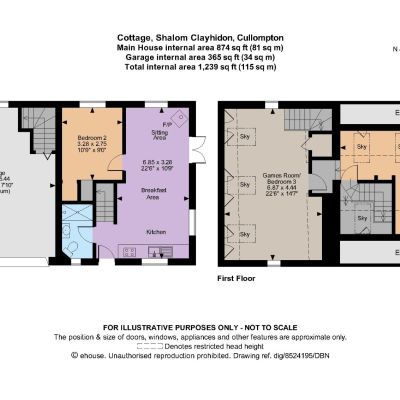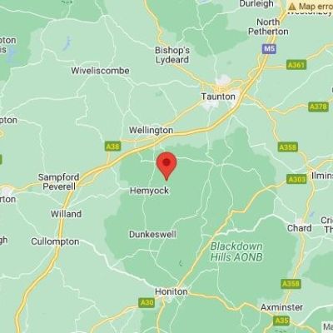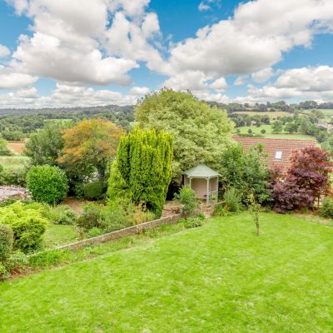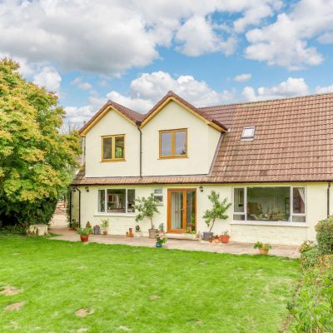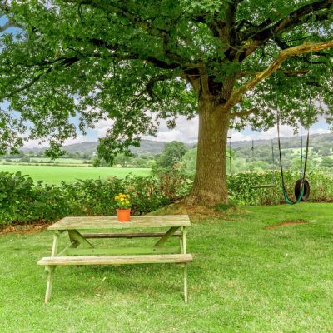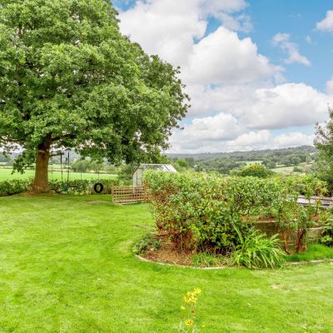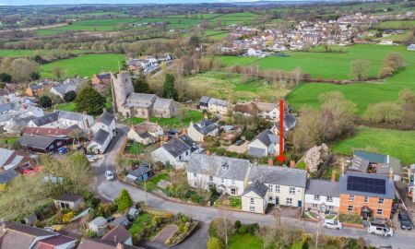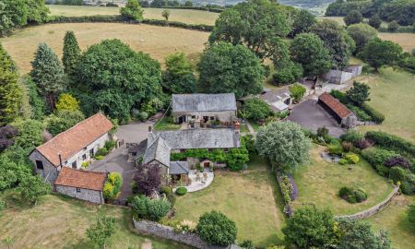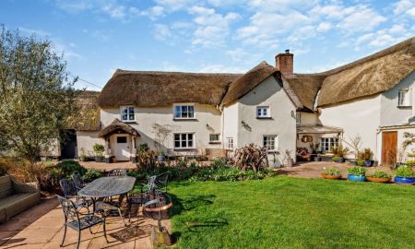Cullompton Devon EX15 Clayhidon
- Guide Price
- £750,000
- 5
- 1
- 4
- Freehold
- F Council Band
Features at a glance
- Unexpectedly back to the market
- C. 11 miles to Tiverton Parkway mainline rail station to London and M5
- Uffculme School catchment
- Outstanding views over the Culm Valley and Blackdown Hills AONB
- Potential to create an ensuite bathroom (master en suite) in the main house by converting bedroom 6
- Detached 3 bed cottage
- Large level garden
- Double garage with private drive
- Planning permission granted for a two storey extension
- New treatment plant newly installed
A beautifully presented house with a double garage, a detached cottage and fantastic views
Shalom is an attractive, detached family home that offers over 2,100 sq ft of immaculately presented, light and airy accommodation with neutral, understated décor throughout. The property presents six bedrooms and benefits from an additional two bedroom annexe on the ground floor, and a detached three-bedroom cottage, providing multiple and flexible accommodation options. The property has a sizeable garden and enjoys far-reaching countryside views over the Blackdown Hills AONB.
The main reception room is the 22ft sitting room which has dual-aspect views allowing for lightfilled accommodation and sliding glass doors that open onto a spacious patio. There is also an orangery with recently installed double glazed windows, which welcomes plenty of natural light, a comfortable family room that could be used as an additional bedroom and a study that provides an ideal space for home working. The generous kitchen and breakfast room offers a wealth of storage in fitted units to base and wall level, plenty of worktop space, along with an integrated hob and double oven and space for a large breakfast table. The kitchen benefits from an adjoining utility room that provides further space for storage and appliances. The ground floor accommodation is completed by a boot room and a useful cloakroom.
There is one double bedroom on the ground floor, which could be used as a further reception room if required, while the first floor has a further five bedrooms, including a generous principal bedroom with large dual aspect windows. Also on the first floor is a modern family bathroom that has a spa style bath tub and a separate shower unit. All of the rooms on this floor boast the character of wooden oak features including oak beams, doors, ‘live edge’ window ledges and shelving, and afford wonderful views over the surrounding countryside.
Shalom further benefits from planning permssion that has been granted for a two storey extension.
The Cottage The detached cottage provides further well-presented accommodation that could be used for guests, multigenerational living or for use as a holiday let subject to the necessary consents. On the ground floor there is an open-plan sitting area, dining area and kitchen as well as a double bedroom and a shower room. Upstairs there’s a further two light-filled and spacious double bedrooms, one of which is currently used as a games room, and the other with installed patio doors in readiness for a Juliet balcony over the garden.
Local Authority: Mid Devon District Council Services: Mains electricity and water. Private drainage which we understand to be compliant with current regulations. Oil-fired central heating. Council Tax: Band F Planning: Prospective purchasers are advised that they must make their own enquiries of the local planning authority under planning application ref: 16/01867/HOUSE Wayleaves and Easements: The property is sold subject to any wayleaves or easements, whether mentioned in these particulars or not. Tenure: Freehold Guide Price: £750,000
Outside
At the front of the house, a gravel driveway leads to the garage and office, where there’s parking space for multiple vehicles. The large, well-maintained rear garden has spacious paved terracing and split-level lawns, with border flowerbeds, shrubs, numerous mature specimen trees and a greenhouse as well as a peaceful corner with a timber-framed gazebo. The paved terrace area is a great space for al fresco dining and entertaining and also provides a wonderful vantage point for admiring the outstanding views over the rolling countryside.
Situation
The property is set in a rural position just outside the small village of Clayhidon in the heart of the Blackdown Hills Area of Outstanding Natural Beauty, in Mid Devon. The nearby village of Hemyock has several everyday amenities, including a local shop, a village hall, a primary school and a local pub. Wellington is within five miles, Honiton and Taunton 10 miles, all of which benefit from excellent shopping, recreational and educational facilities. The villages of Hemyock and Churchstanton both offer a primary schools, while secondary schooling is available in Wellington and Uffculme, including the independent Wellington School and Uffculme School. Both Tiverton Parkway and Taunton railway stations are within easy reach, with its mainline links to London Paddington, taking approximately two hours. The property is also conveniently placed for the M5, providing easy access towards the South West, and the vibrant city of Exeter.
Directions
The postcode EX15 3PH will take you to the property using a satellite navigation system.
Read more- Floorplan
- Virtual Viewing
- Map & Street View

