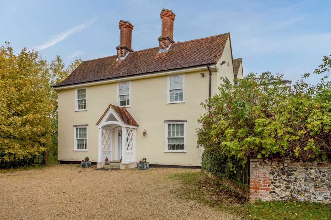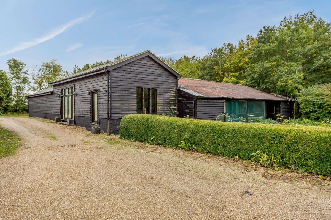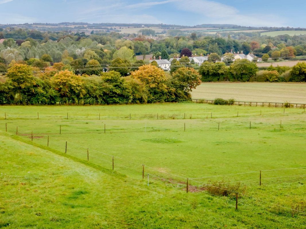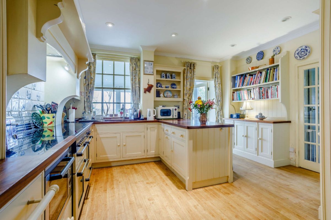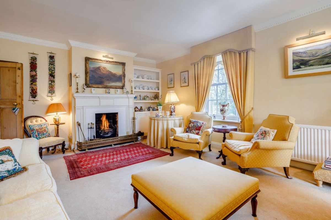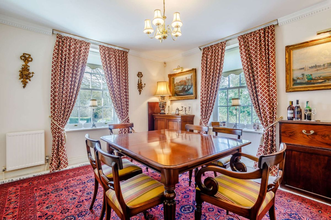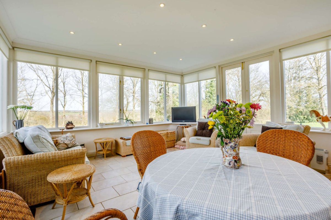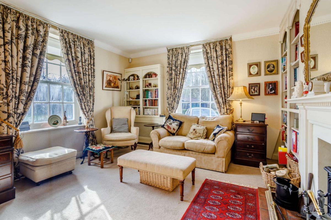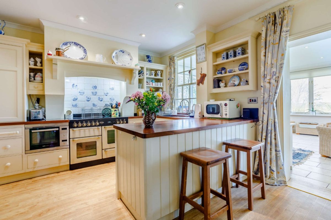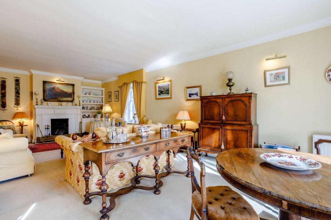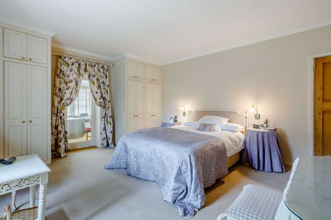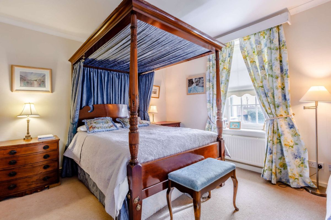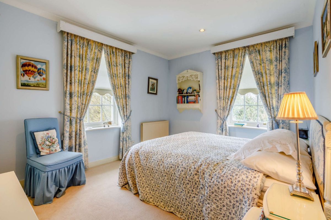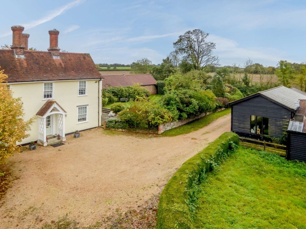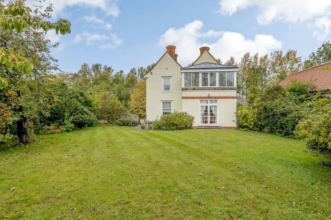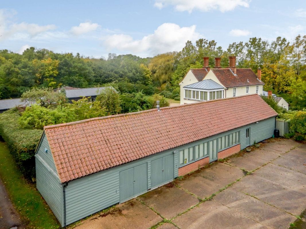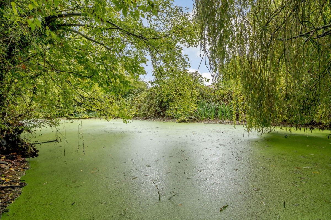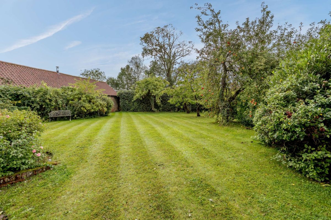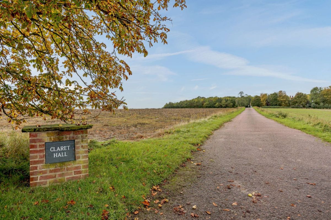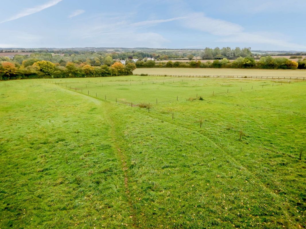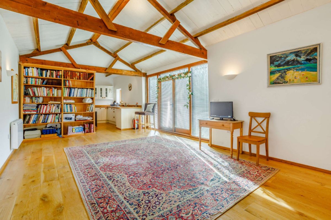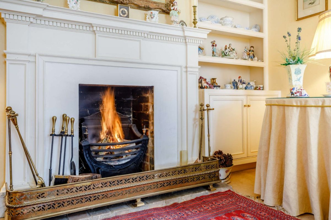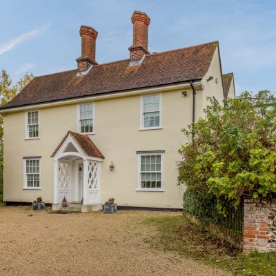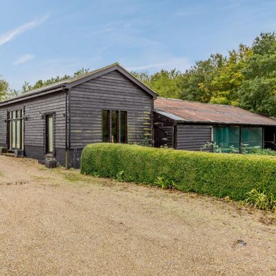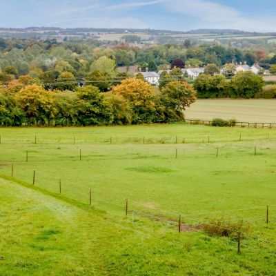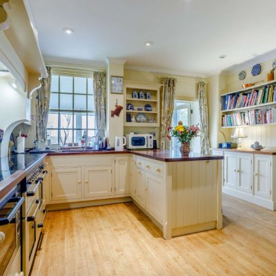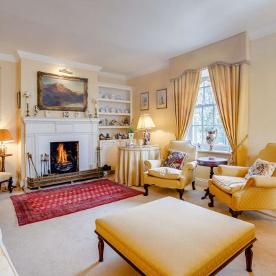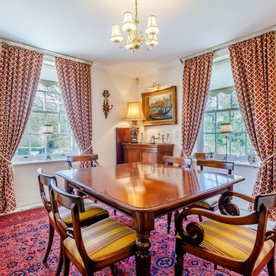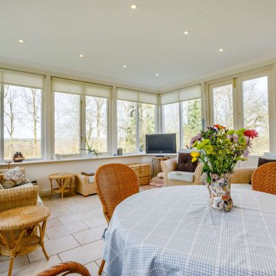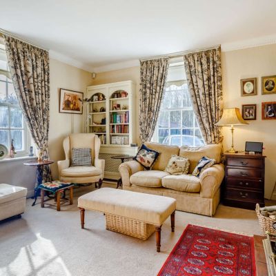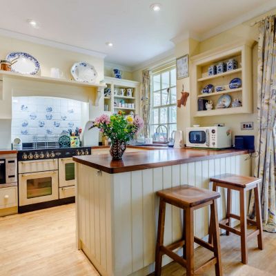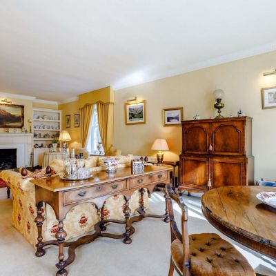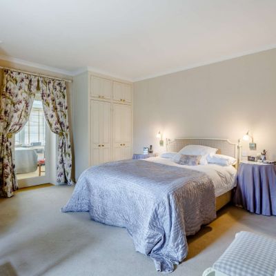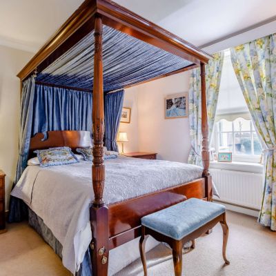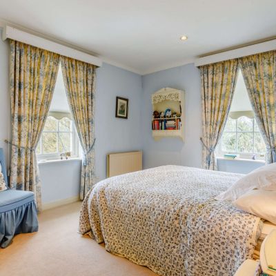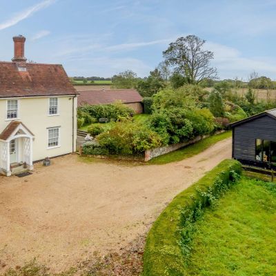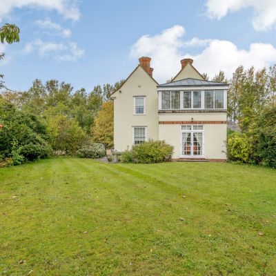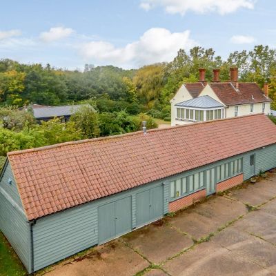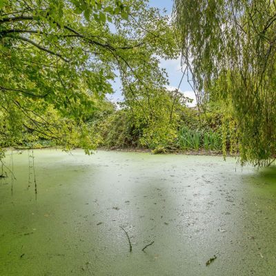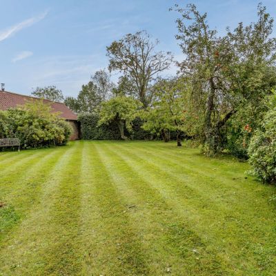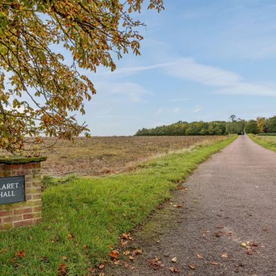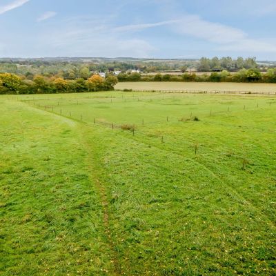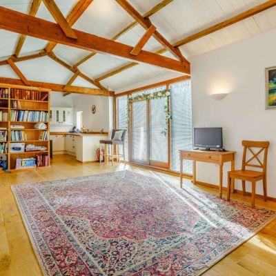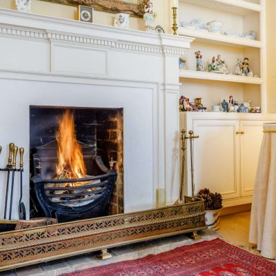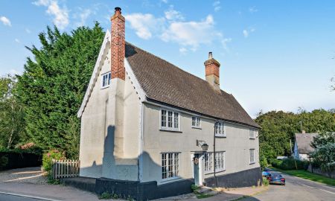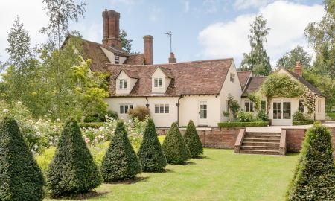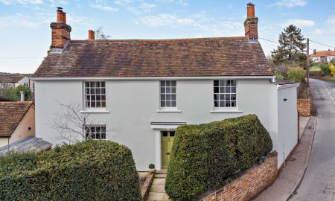Sudbury CO10 Ovington Road, Ashen
- Guide Price
- £1,450,000
- 4
- 3
- 4
- Freehold
Features at a glance
- Elevated Country Home
- 4 Bedrooms, 4 Reception rooms & kitchen
- Party barn/annexe with kitchen and shower room
- Extensive carport
- Stabling with 3 horse boxes
- Extensive outbuildings with office & business use
- Beautiful gardens with large pond
- Woodland & paddocks
- Driveway parking & hardstanding
- 7 acres with additional agricultural land available by separate negotiation
A beautiful country house surrounded by gardens and grounds, with an array of versatile outbuildings
Positioned in what is named in the Domesday Book as Claret, a settlement in the hundred of Hinckford and the county of Essex, the property itself is believed to have been formally known as Claret Manor which dated to at least the 17th century, possibly much earlier, and once belonging to the de Clare family, now Claret Hall; a beautifully presented country home, built in the early part of the 20th Century. This fine home is positioned amongst mature trees and surrounded by open countryside, enjoying far reaching views, whilst also being within easy reach of the popular village, Clare. Built in an attractive Georgian style with accommodation extending to over 3,000 sq ft, the house is approached over a private drive owned by the adjoining farm leading to a gravelled driveway and turning area at the front of the house.
A welcoming and bright entrance hall provides access to all the main reception rooms; a light sitting room with dual aspect views across the gardens and wood burning stove; impressive drawing room with open fireplace, sash windows and double doors to outside; and dining room, also with dual aspect views and fireplace. The Kitchen/breakfast room benefits from ample storage, built-in appliances and central island. Accessed from here is the conservatory which serves as a useful additional reception room; a great spot to take in its elevated position overlooking the pond and countryside beyond, the space is ideal as a breakfast room or sitting area with its patio doors to the outside. A utility room with ample storage, useful pantry and cloakroom complete the ground floor.
On the first floor, the principal bedroom is spacious, with plenty of storage. Beyond this room is the craft room, which being glazed and elevated to the first floor has panoramic views across the surrounding countryside and is ideal as a peaceful space away from the bustle of the house, with an abundance of natural light. The principal bedroom has an en suite bathroom which also links through to bedroom 4 in a Jack and Jill style. This room however, would make an ideal dressing room, creating a principal suite. Two further bedrooms and a family bathroom complete the first floor.
Local Authority: Braintree District Council Services: Oil fired central heating, private drainage (unsure if this complies), all other mains services are connected. Business use broadband is available. Council Tax: Tax Band G
Agents Note The property is being sold with a right of way over the farmer's track, of which in return will require a fair and reasonable contributuon towards the cost of its upkeep.
This property has 7 acres of land.
Outside
Immediately to the front of the house, is a drive way with ample parking and turning space for many cars; an additional hardstanding area can be found to the front of the outbuildings. Within the immediate vicinity of the house are part-walled, pretty gardens and a large pond, believed to have once been a moat, to the north of the house which attracts much wildlife. The gardens predominantly laid to lawn with planted borders and a number of fruit trees, provide plenty of shade and spots ideal for whiling away a sunny afternoon. There is also an area of terrace ideal for al fresco dining and entertaining. Mature trees border the gardens creating a fabulous outdoor space.
There are two main outbuildings; to the south east of the house is a former farm building which has been sympathetically converted to create an office, with useful kitchen and shower room to the ground floor. There is also a double garage, two garden stores and strong room to one end. To the first floor is a further area offering useful storage space. A further outbuilding to the south west of the house could be utilised as an annexe (subject to the necessary consents), or, it is the ideal party barn; consisting an open-plan entertainment area, kitchen and bathroom. There is a also a covered stable yard with 3 boxes and tack room and an extensive carport offering ample parking.
The majority of the land is paddock ideal for grazing and In total, the plot extends to 7 acres. An additional 2.8 acre agricultural paddock is available by separate negotiation.
Situation
Claret Hall is located in a stunning, elevated rural setting, accessed off a no-through lane. There are exceptional views to the south across the Stour Valley, an Area of Outstanding Natural Beauty. The nearby former wool town of Clare has a wide range of local amenitied and shopping facilities, including two doctor's surgeries, various pubs and eateries, a small supermarket, vets and various independant shops. Nearby is Clare Country Park, with the remains of a 13th Century stone castle keep; the Gainsborough Health Club and Spa is also close by in the village of Cavendish. There are further, more extensive facilities available in Sudbury to the south east and Bury St Edmunds to the north east, as well as Cambridge a little further to the north west.
The A14 to the north provides links to the Midlands to the west and to the country's motorway network. The railway station in Sudbury provides services to Marks Tey connecting with the mainline to London Liverpool Street Station. There are excellent schools in the area including Stoke College, South Lee, Moreton Hall and Culford School. In addition to wonderful walking in the area and bridle paths accessed from the house, there are numerous recreational opportunities which include racing at Newmarket, a wide variety of golf courses and numerous cultural opportunities in the area.
Directions
Heading towards Suffolk from London on the A12 take junction 25 for the A120 and Stansted. Stay on this road for 9 miles, turning right onto the A131, and remaining on here for approximately 3 miles, turning left to join the A1017. Follow this route through Gosfield, Sible Hedingham and Great Yeldham. It is here that you join Tilbury Road through the village which heads north to Tilbury Juxta Clare. Take a left, heading north towards Clare. After 2 miles turn left onto Bradley Hill and the entrance to Claret Hall can be found just under a mile on your left hand side.
Read more- Map & Street View

