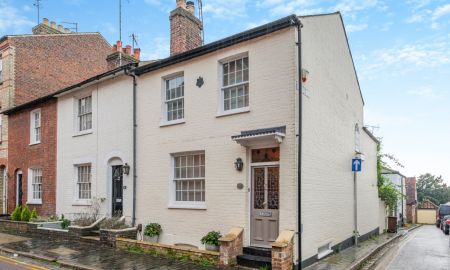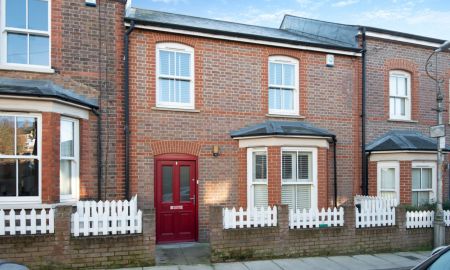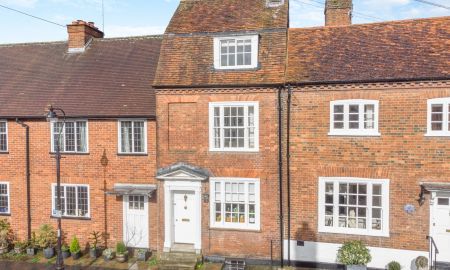St. Albans Hertfordshire AL3 Palfrey Close
- Guide Price
- £1,350,000
- 4
- Freehold
Features at a glance
- 4 BEDROOMS
- SITTING ROOM
- DRAWING ROOM
- KITCHEN
- DINING AREA
- GARDEN
- DRIVEWAY
- CENTRAL LOCATION
An attractive semi-detached home within easy reach of the city centre
Reception hall | Sitting room | Drawing room | Kitchen | Dining area | Cloakroom | 4 Bedrooms (1 en suite) | Walk-in wardrobe | Family bathroom | Garden | Driveway | Garage | EPC rating E The property
3 Palfrey Close is a lovely family home dating back to the 1920s with a light and contemporary interior and ample off-road parking in a convenient and popular residential setting
The bright reception hall has stairs to the first floor and leads to a handy cloakroom and all of the spacious ground floor living spaces. The front-facing sitting room enjoys a feature fireplace and wide bay window, alongside which is the well-proportioned drawing room, with a sunny south-facing aspect and double doors onto the rear terrace and garden. The skylit open plan kitchen and dining area provide the ideal setting for modern family living, with additional access onto the garden, a range of wall and base units arranged in a u-shape with a breakfast bar, various integrated appliances and ample space for dining and entertaining. It also has useful access into the attached garage.
The first-floor landing flows naturally onto the bedrooms and sleek family bathroom, with the principal bedroom benefitting from a variety of bespoke built-in wardrobes and upper bay window. The two further bedrooms are also well sized, one of which features additional eaves storage. The second floor houses the final and considerable bedroom suite, which enjoys a large walk-in wardrobe and en suite bathroom with bathtub and separate shower.
Outside
A wide brick-paved driveway with pathway leading to the entrance to the property offers ample off-road parking, with additional space provided via the attached garage. The south-facing and private garden is enclosed via fencing on either side and a tall, neat rear hedge and is bordered by an array of established shrubbery and trees. A paved and stepped terrace accessible via the drawing and dining rooms provides the perfect space to dine al fresco in the warmer months.
Situation
St Albans City station 1.1 miles (London St Pancras 19 minutes), M25 (Junction 21A) 4 miles, M1 (Junction 8) 6.2 miles, Welwyn Garden City 7.6 miles, London Luton Airport 10.7 miles, London Heathrow Airport 27.1 miles
The property is located in a peaceful cul-de-sac, less than half a mile from the city centre, with its wealth of amenities including shopping and leisure activities. Both the Abbey and Verulamium Park are close by. The mainline station, with its fast through services via St Pancras International to the City (19 mins) Gatwick and beyond, is also close at hand. Road users enjoy easy access to the M1, M25 and the A1(M) and to the airports at Heathrow, Luton and Stansted.
The immediate area is well served by a wide range of state schooling including Maple Primary School and Loreto College (both rated Outstanding by Ofsted) together with a good selection of noted independent schools including St. Albans High School for Girls, St. Albans, St. Columbas College, Aldwickbury and St. Hildas.
Directions
From Strutt & Parkers St Albans office, head west on London Road, turning right onto Chequer Street and taking the second exit at the roundabout onto St Peters Street. Take a left onto Townsend Drive and another onto Heath
Read more- Virtual Viewing
- Map & Street View






















