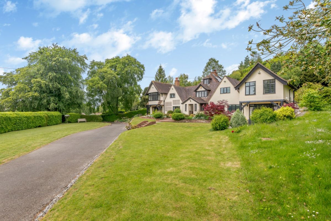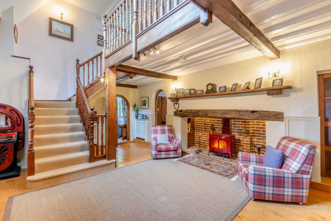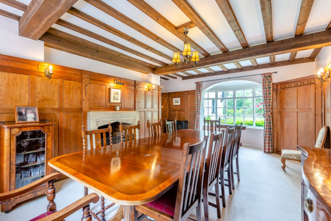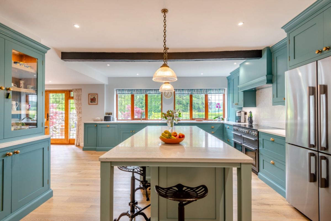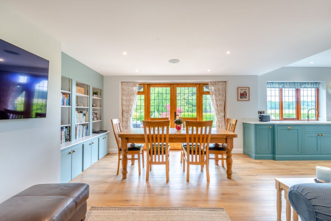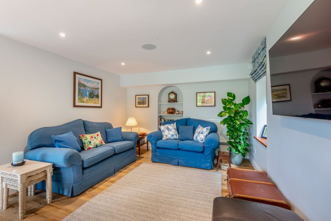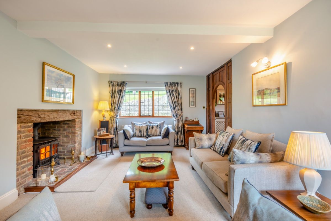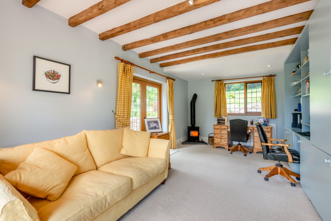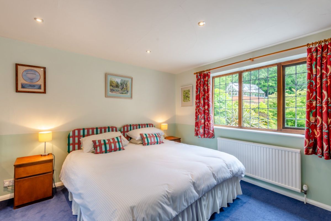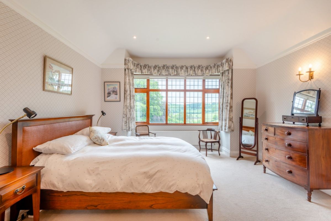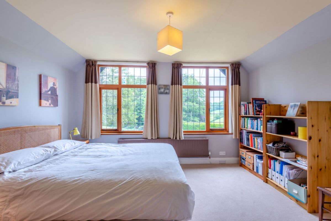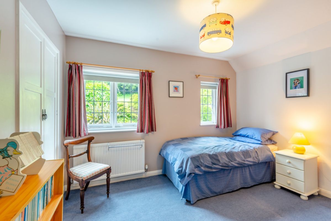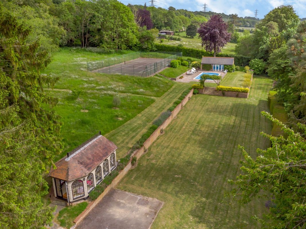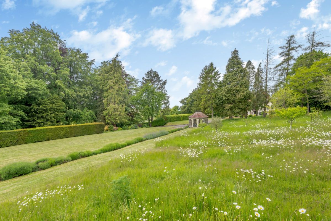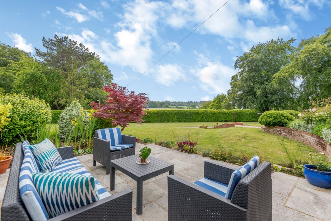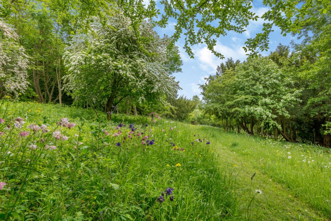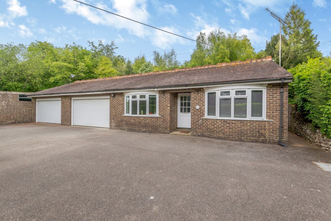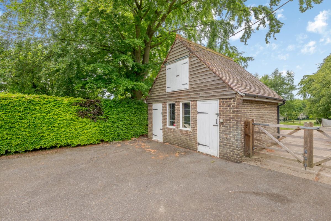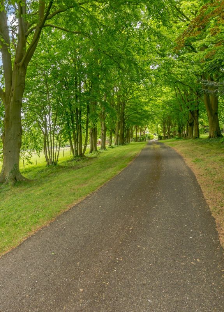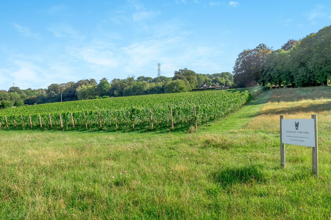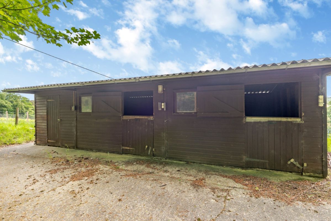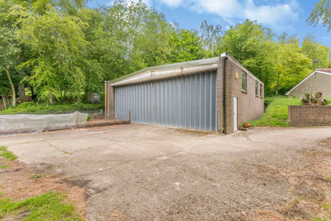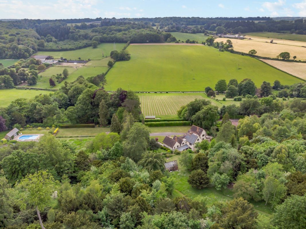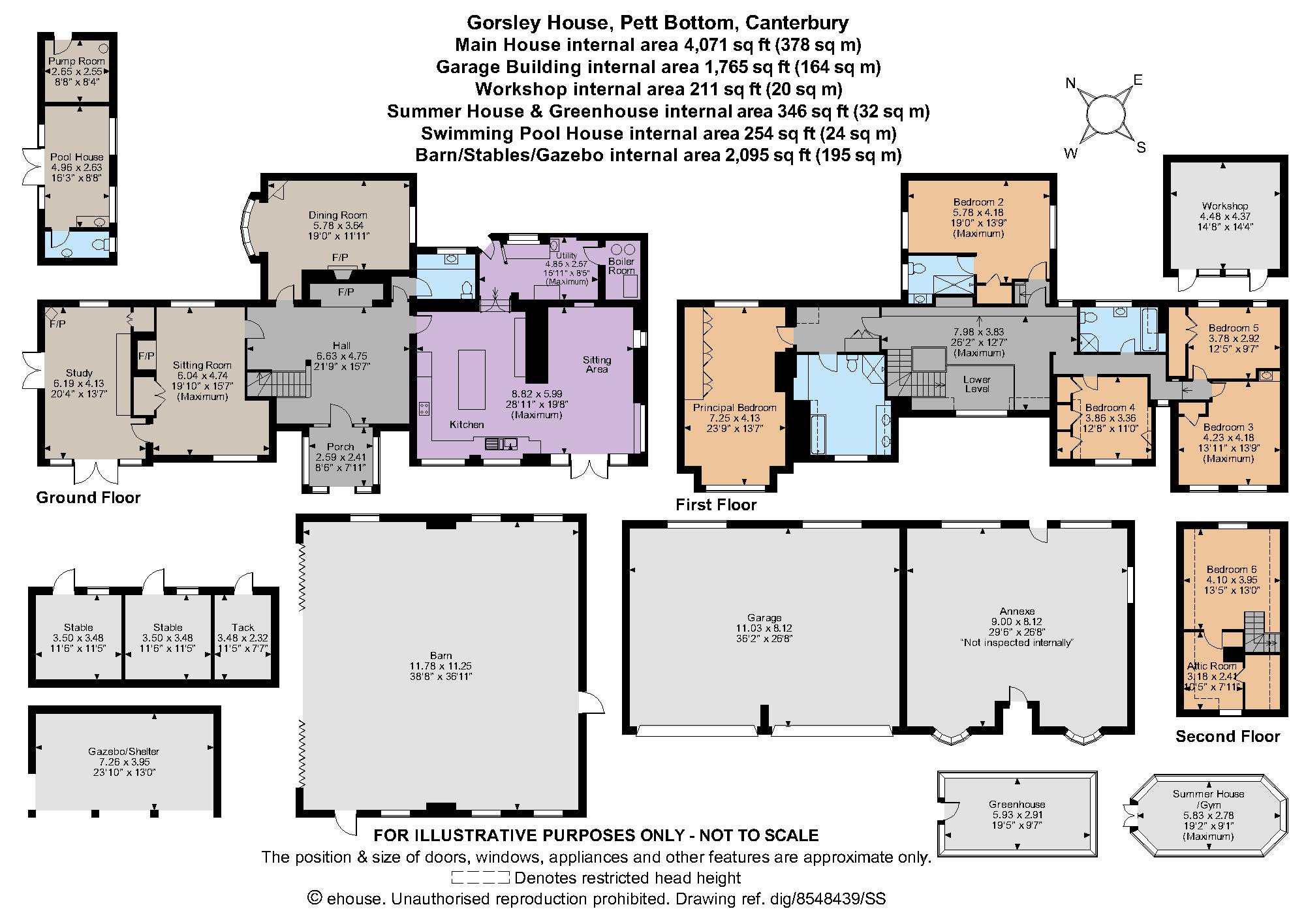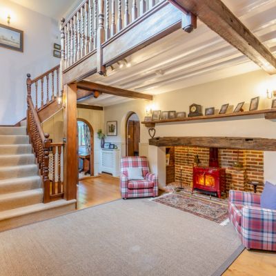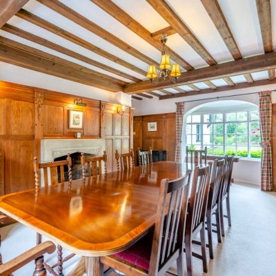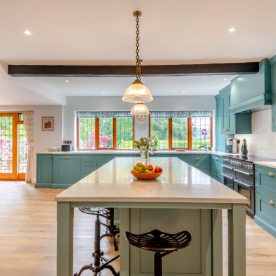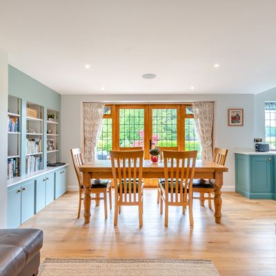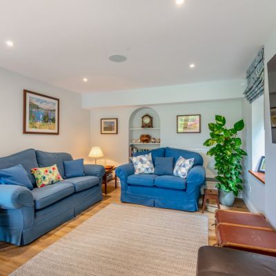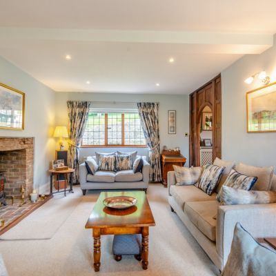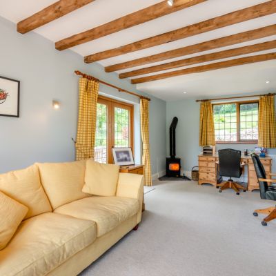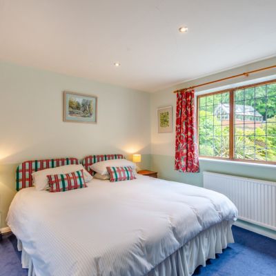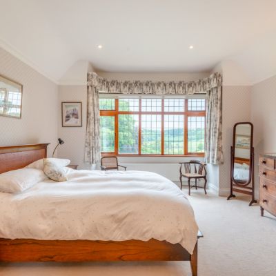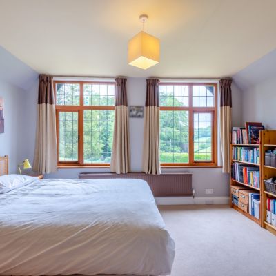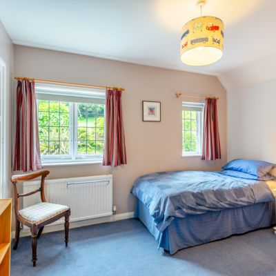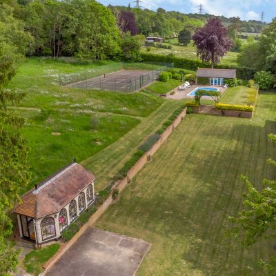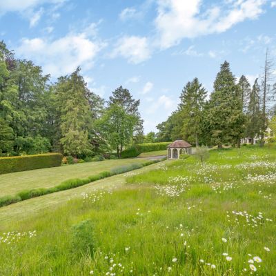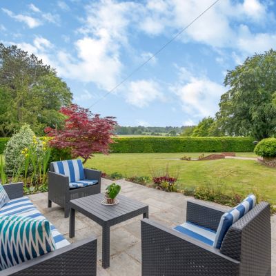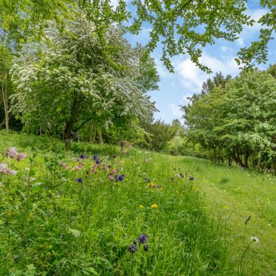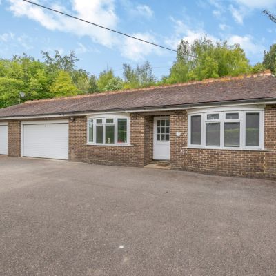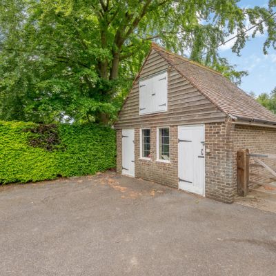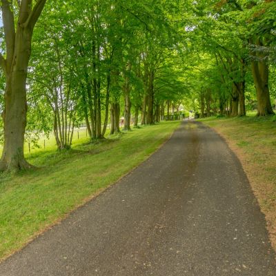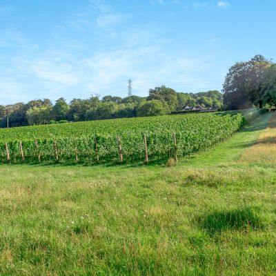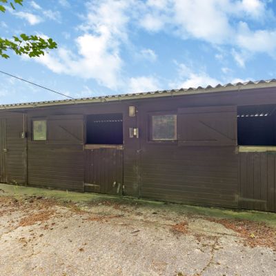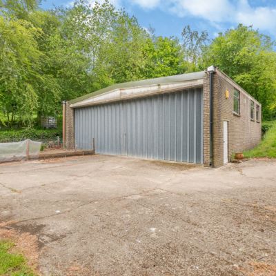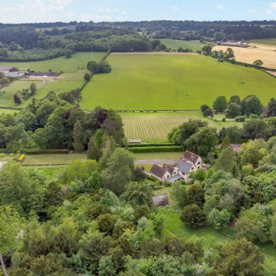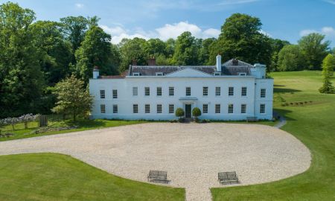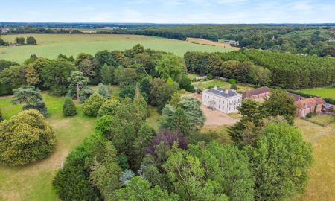Canterbury Kent CT4 Pett Bottom
- Guide Price
- £1,950,000
- 6
- 3
- 4
- Freehold
- H Council Band
Features at a glance
- Reception hall
- 4 Reception rooms
- Kitchen
- Principal bedroom with en suite bathroom
- 5 Further bedrooms (1 en suite) and family bathroom
- Gardens, grounds and vineyard
- Double garage, 2 bedroom annexe and workshop
- Summer house/gym and greenhouse
- Tennis court, swimming pool and pool house
- Stables and paddocks
An elegant Arts & Crafts style house with 6 bedrooms, annexe, pool, tennis court, and outbuildings
GORSLEY HOUSE Built in the Arts & Crafts style, Gorsley House is an elegant double-fronted country residence offering more than 4,000 sq ft of light-filled, flexible accommodation arranged over three floors. The property enjoys excellent leisure facilities.
The ground floor accommodation flows from a welcoming reception hall with fireplace and cloakroom. The generous sitting room has an exposed brick fireplace with wood-burning stove; there is an inter-connecting study with freestanding wood-burning stove and French doors to the garden on two aspects. The panelled dining room with bow window has exposed beams and a stone open fireplace.
The extensive kitchen/sitting room has a range of bespoke wall and base units, including a large central island with breakfast bar and modern integrated appliances, a sitting area and French doors to the garden. A utility room is adjacent.
The spacious principal bedroom has built-in storage and a large en suite bathroom. Four further double bedrooms all have built-in storage and one has an en suite shower room. There is an ample family bathroom. A further bedroom and a useful attic room are housed on the second floor.
ANNEXE AND OUTBUILDINGS Located in the same building as the large garage, the generous annexe is arranged as a sitting room, kitchen, two bedrooms and a bathroom. It has not been inspected internally. The entire building has potential to be re-arranged to make a larger cottage, subject to any necessary consents.
The property has a range of outbuildings including stables, a workshop, a greenhouse, a summer house/gym and a gazebo/shelter, which is well sited to enjoy views over the vineyard and ideally placed for summer entertaining.
This property has 17.75 acres of land.
Outside
Extending to some 17.75 acres, the well-maintained gardens and grounds – a particular feature of this property - are laid mainly to lawn, surrounded by wild meadow and light woodland bordered by mature shrubs and trees.
There is a swimming pool and pool house with pump room and cloakroom, together with an all-weather tennis court and paved terraces to three aspects, the whole ideal for entertaining and al fresco dining and enjoying far-reaching views.
Also included is the vineyard, which has potential for expansion and the creation of a winery within the large modern barn. Two acres are already planted with 4,300 chardonnay, pinot noir and pinot meunier vines and the Gorsley Vineyard name is well established. Last year’s harvest yielded 7 tons of fruit, sufficient to produce around 7,500 bottles.
Alongside the vineyard are three paddocks (with scope for further planting), the stables and the barn, a generous building with great potential.
By separate negotiation, the Gorsley Vineyard wine business is also available to the purchaser of Gorsley House. More details can be found at www.gorsleyvineyard.co.uk
Situation
The house is situated in a wonderful rural location in one of the most attractive valleys south of Canterbury. The gently rolling wooded hillsides give way to a patchwork of orchards and fields. The woods provide miles of bridleways and footpaths for riding/walking.
Lower Hardres has a farm shop, local church and modern village hall. Nearby Bridge offers day-to-day amenities whilst Canterbury provides an array of cultural, leisure and shopping facilities, together with an excellent range of schools in both private and state sectors.
The M20 (Junction 11) is to the south and the A2 at Bridge connects to the M2 at Brenley Corner. High Speed trains from Canterbury West arrive at London St Pancras in under an hour; there is also a stopping service from Chartham or Bekesbourne. The area has good access to the Continent.
Directions
From Canterbury: Leave on the New Dover Road (A2050). At the roundabout continue on the A2050 then merge onto the A2, keeping left to exit at Bridge. Turn right then slight left onto Town Hill and continue on this road, which becomes Station Road, then Pett Bottom Road. Continue for about 3 miles and the property will be found on the left.
Read more- Floorplan
- Virtual Viewing
- Map & Street View

