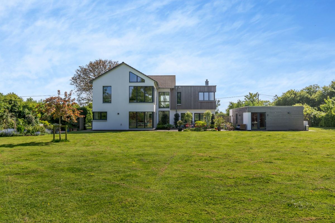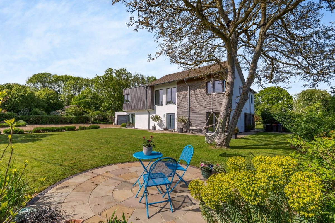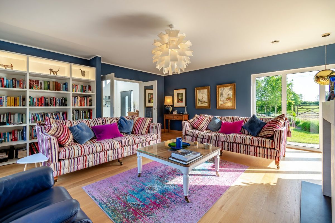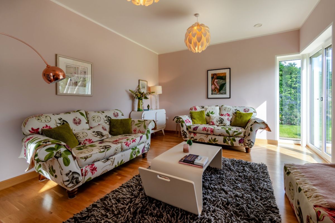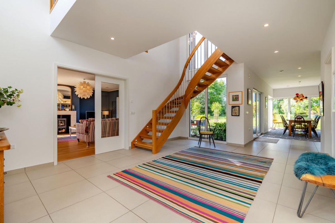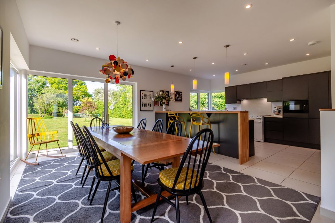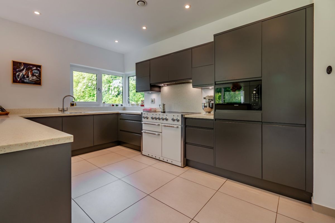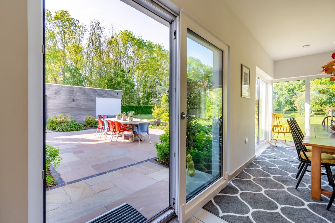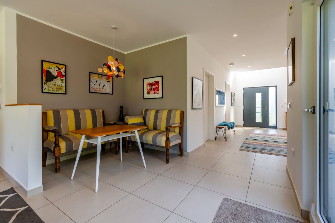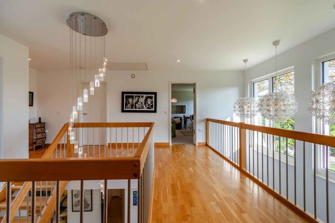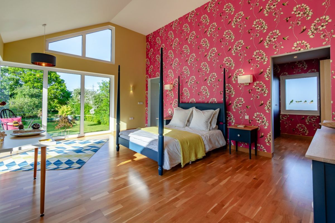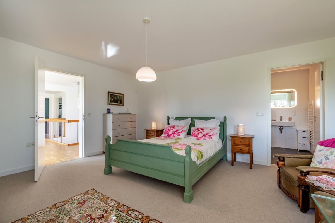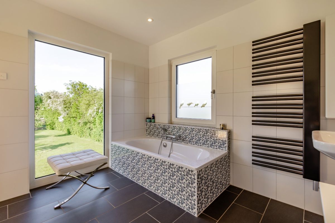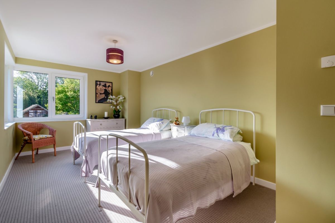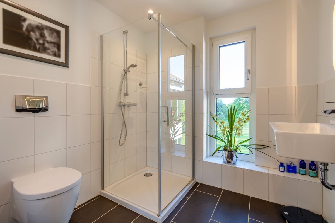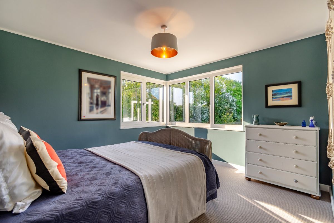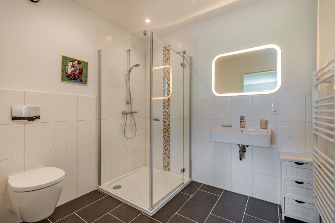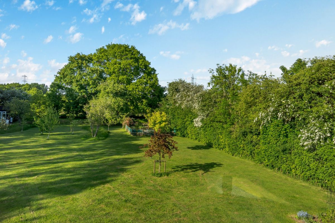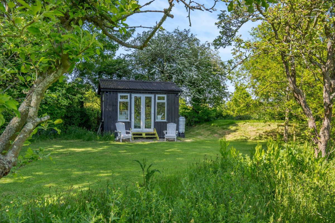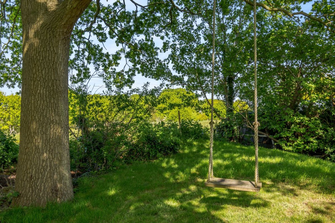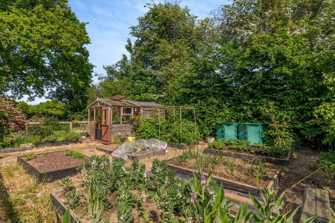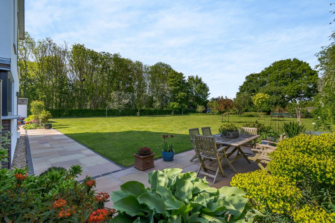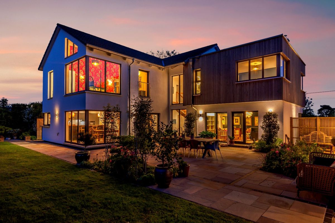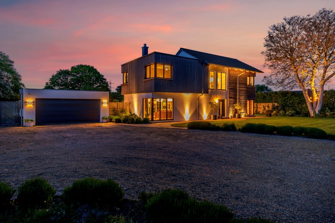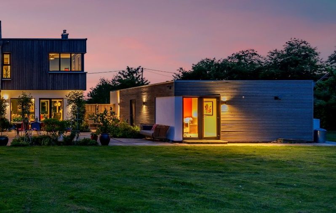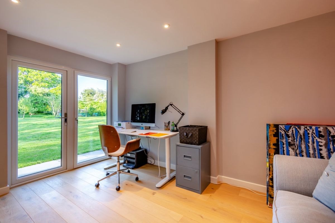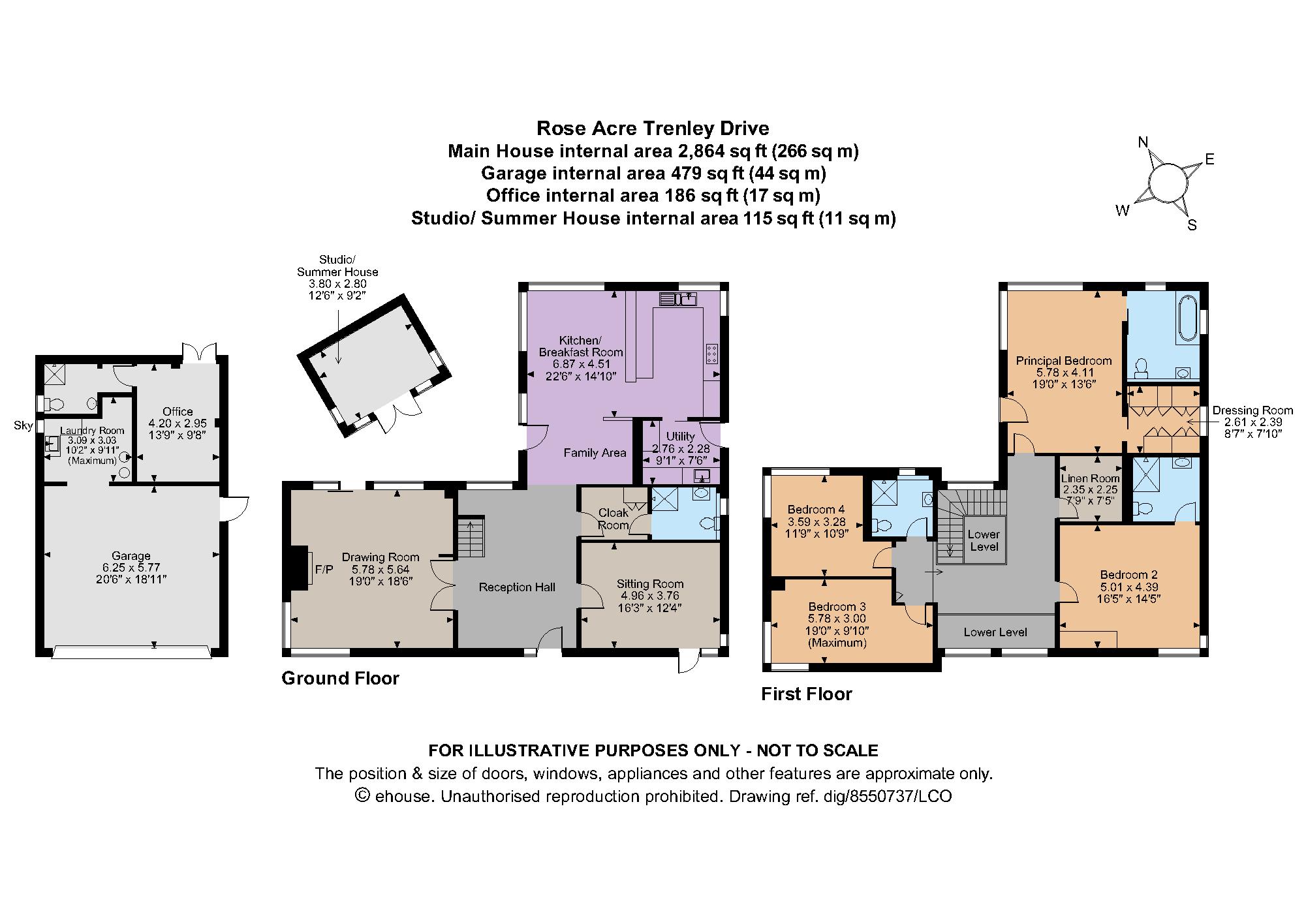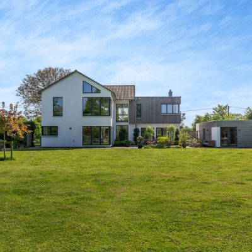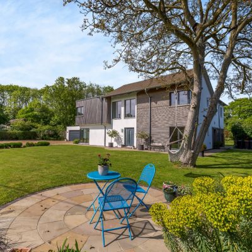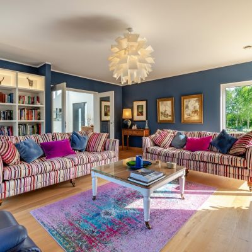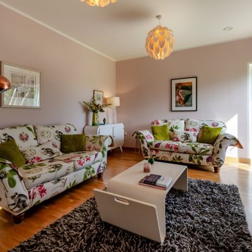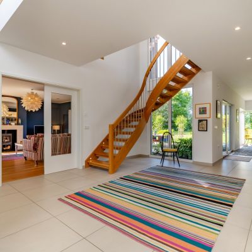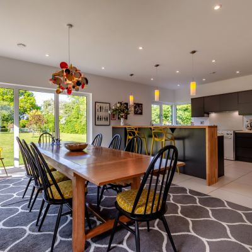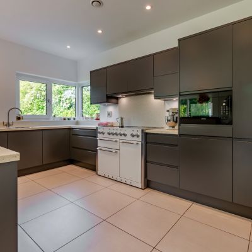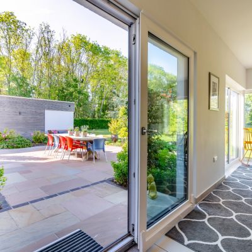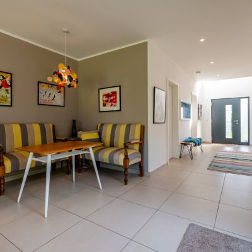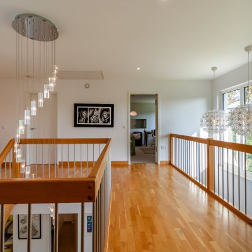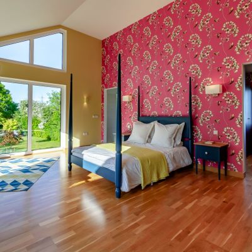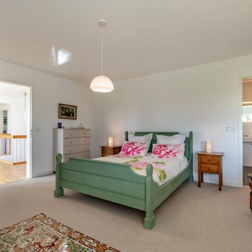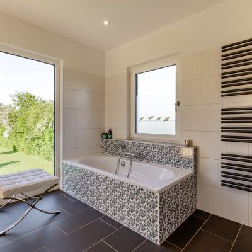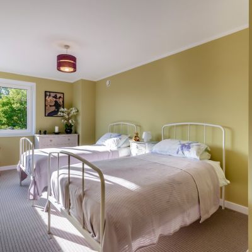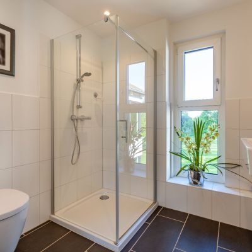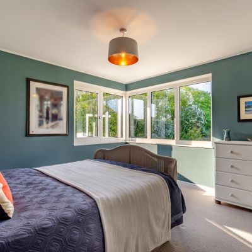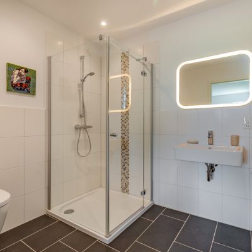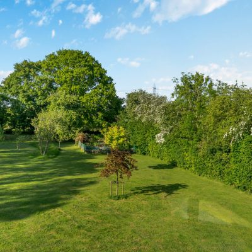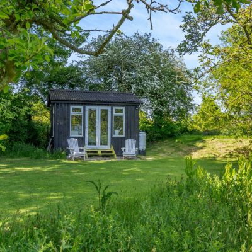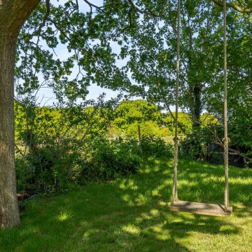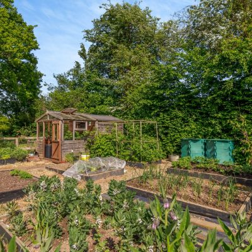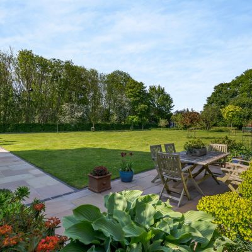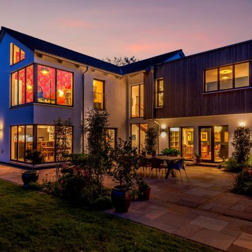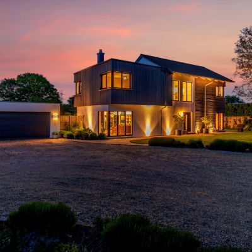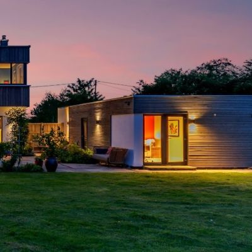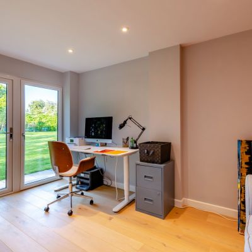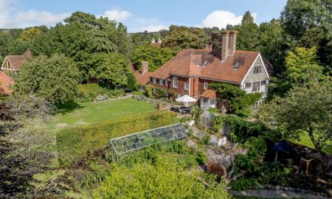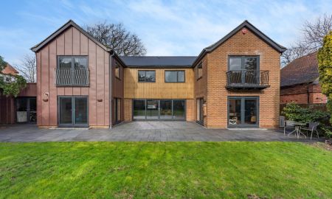Canterbury Kent CT3 Trenley Drive
- Guide Price
- £1,625,000
- 4
- 5
- 3
- Freehold
- G Council Band
Features at a glance
- A custom built Eco energy efficient ‘Hanse Haus’
- Set in beautiful gardens, close to Canterbury.
- Reception hall
- 3 Reception rooms
- Kitchen/breakfast room
- Principal bedroom with dressing room and en suite shower room
- 3 Further bedrooms (1 en suite) and 2 further shower rooms
- Garden
- Garage with office, laundry room and shower room
- Studio/summer House
A custom built Eco energy efficient ‘Hanse Haus’ set in beautiful gardens
Rose Acre is a striking German kit house finished in Siberian larch and white render, designed to maximise on natural light and provide open views over the delightful gardens. The house offers an array of contemporary and light-filled accommodation with large glass windows and doors connecting the house and gardens.
The ventilation system provides clean filtered air (suitable for allergy suffers) and an ambient temperature throughout, befitting of the calm and serene setting. The house is heated with an air source heat pump, underfloor heating, with triple glazed windows and advanced insulation. Completely electric, the annual electricity bill for the entire house is currently below £500
The huge central reception hall offers an impressive welcome with its double-height ceilings and bespoke turned stairway, with views over the garden. Double doors open to the multi-aspect drawing room with its feature fireplace and sliding doors opening to the terrace and garden.
An additional comfortable sitting room is also accessible from the front of the property, whilst the sociable open-plan kitchen and living space provide further areas for relaxing and entertaining. There is easy access to the garden, a corner glazed dining space and a chic kitchen with a range of handleless cabinetry and various integrated appliances, a breakfast bar and relaxed corner seating area. Alongside are useful utility, cloakroom and shower rooms.
The bright first-floor galleried landing branches off onto four well-proportioned bedrooms (two en suite) with excellent elevated views of the grounds and an abundance of natural light. The impressive vaulted principal suite with corner windows has a sliding door opening to its sleek en suite bathroom and adjacent fully fitted dressing room. A third shower room and generous linen room complete the floor.
This property has 0.95 acres of land.
Outside
The property sits in a peaceful and calm plot, surrounding by greenery and the sound of nature. Dual five-bar gates open to the large gravelled driveway leading to the detached garage with its handy self-contained office space, laundry and shower rooms, and electric car charging point.
The formal front garden contains a sunny circular paved seating area, whilst the rear paved terrace spans the width of the property and is an ideal space for entertaining.
The well-kept garden is surrounded and interspersed by both mature and younger shrubbery and trees and comprise a sizeable level lawn with several vibrant herbaceous borders, an established vegetable garden and a detached summer house, insulated and with electricity and heating.
Situation
The property is located on the east side of the historic city of Canterbury, with its wealth of recreational, cultural and everyday amenities including supermarkets, shops and restaurants. Nearby Barton Wood and Blean Forest are ideal for walking and cycling. Several notable educational facilities include the Simon Langton grammar schools, The King’s School, St Edmund’s School and The University of Kent.
The A2 and M2 offer convenient road links, with a High-Speed train service to London St Pancras from Canterbury West. The area has good access to the Continent.
Directions
From Strutt and Parker’s Canterbury office: Head south on Watling Street and take the first exit at the roundabout onto the A28, followed by the second exit onto the A257. Turn left into Lower Chanty Lane, take the second exit onto Longport and follow the A257 for a further 1.2 miles before turning left onto Stodmarsh Road and right onto Trenley Drive, where the property will be found on the left.
Read more- Floorplan
- Virtual Viewing
- Map & Street View

