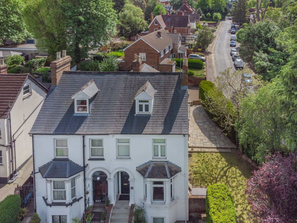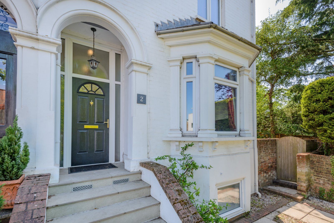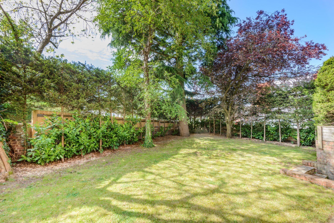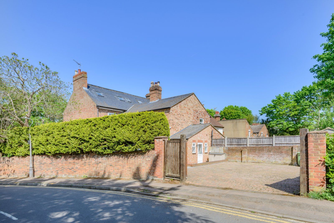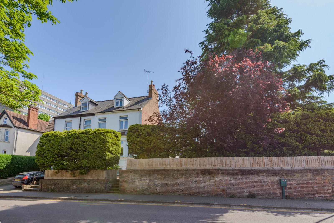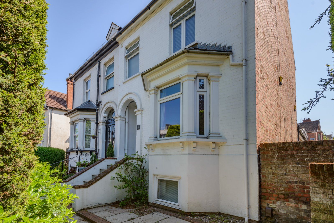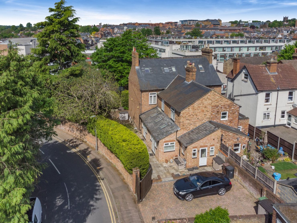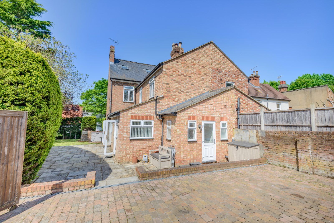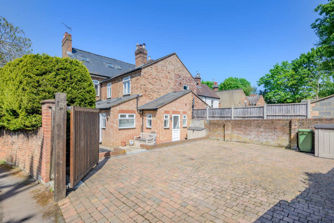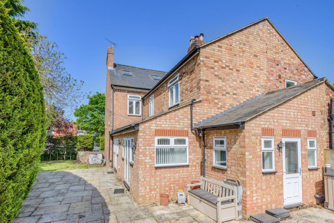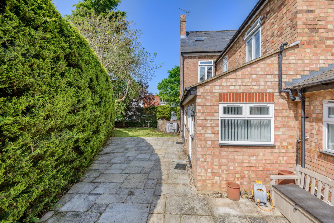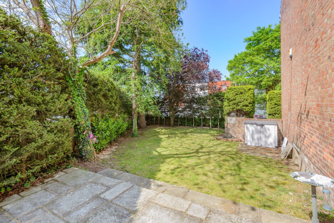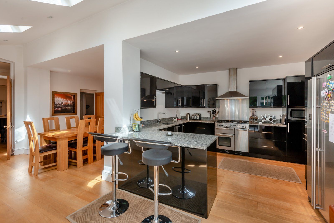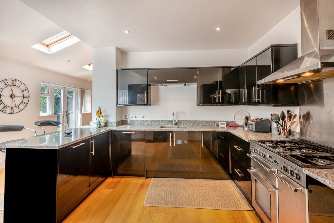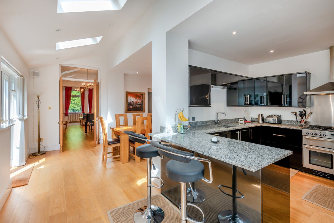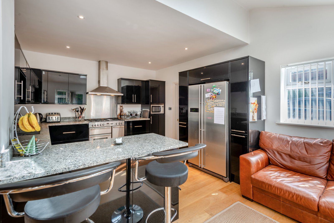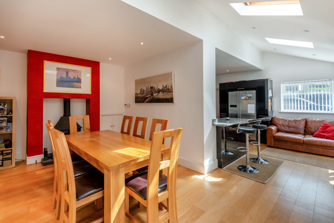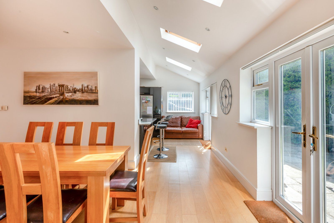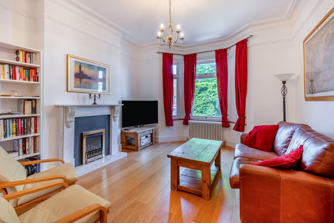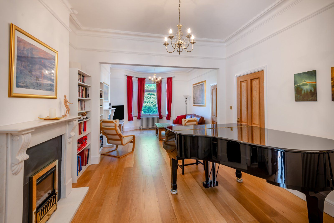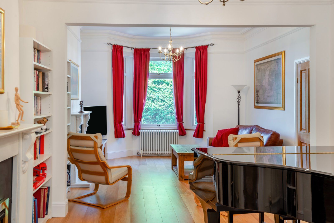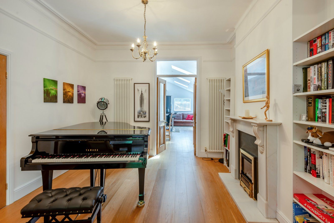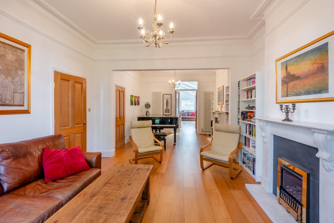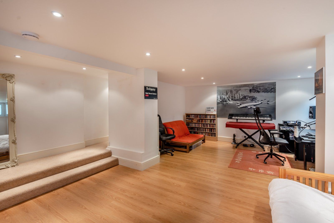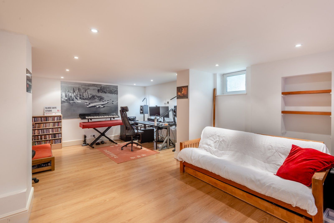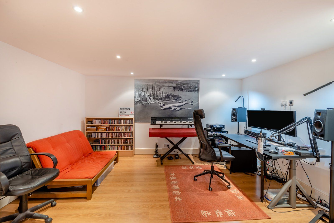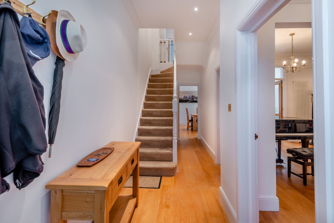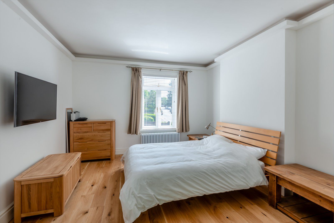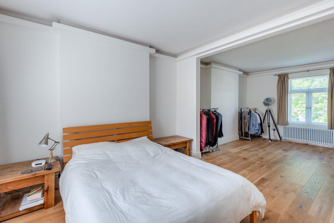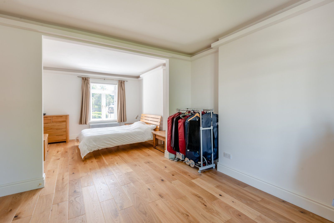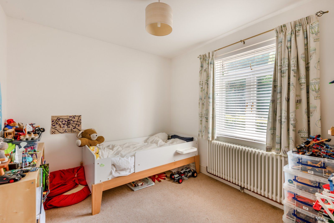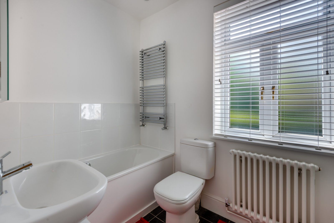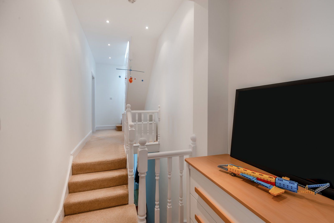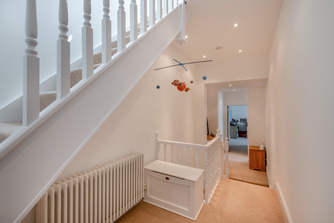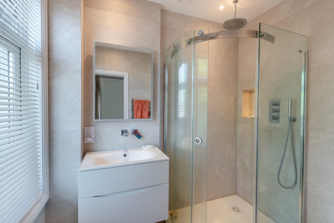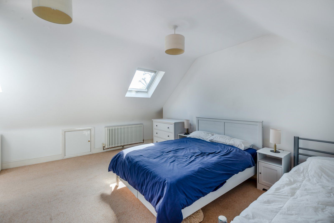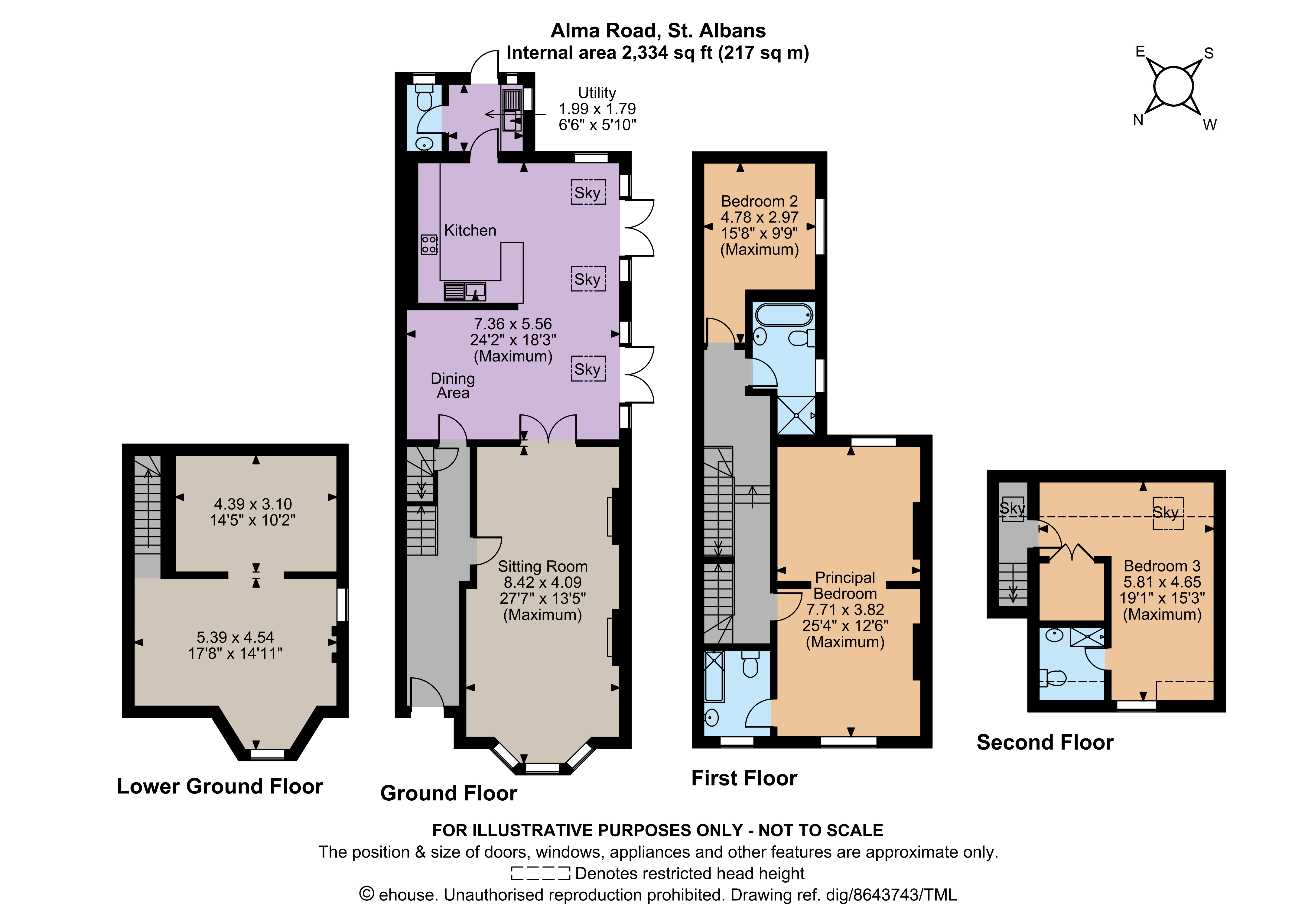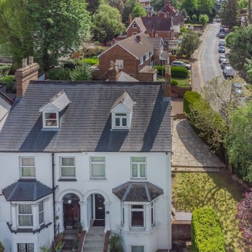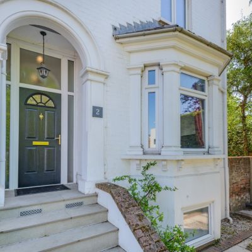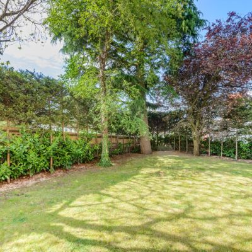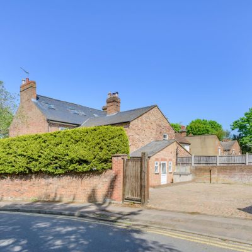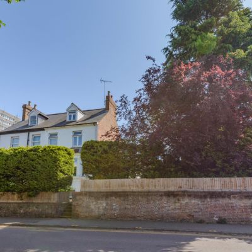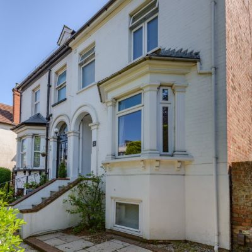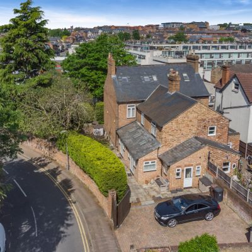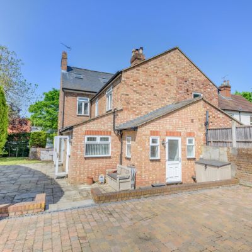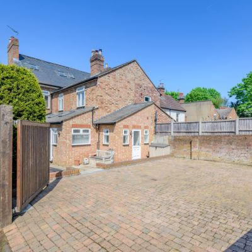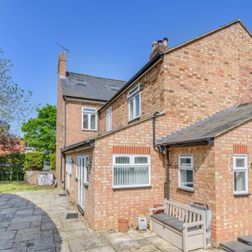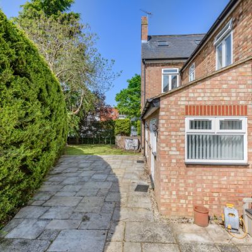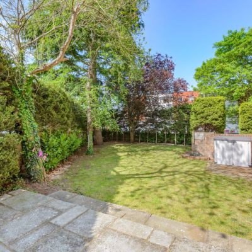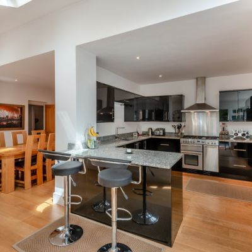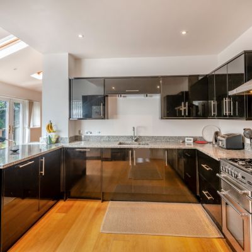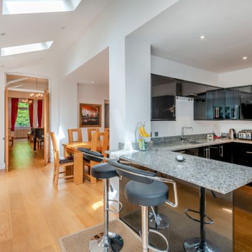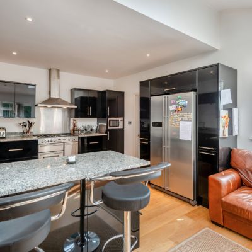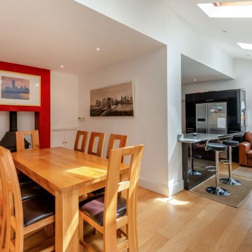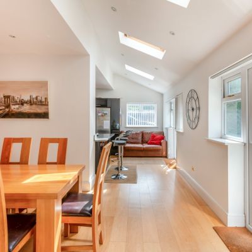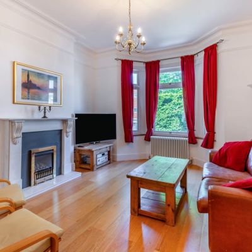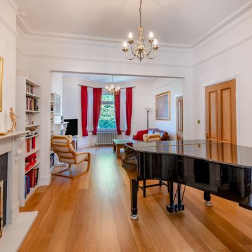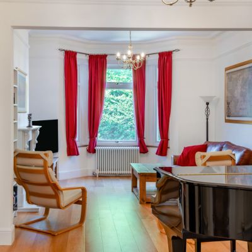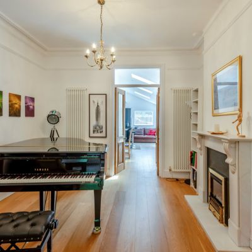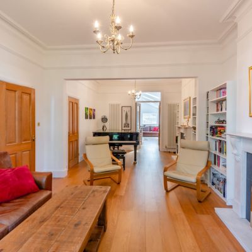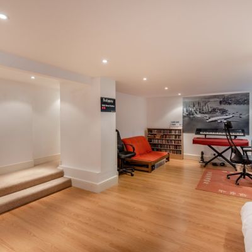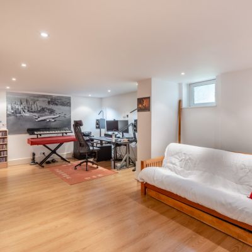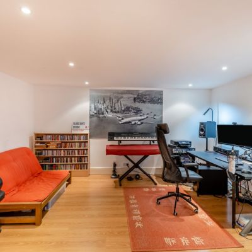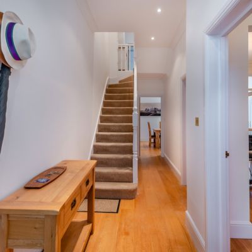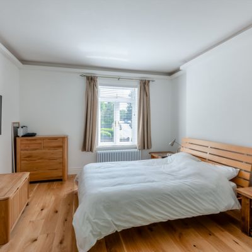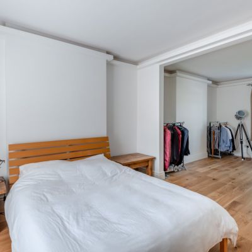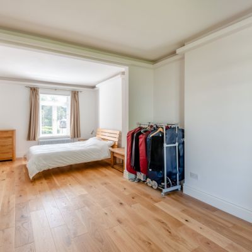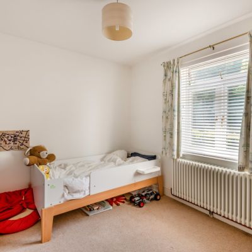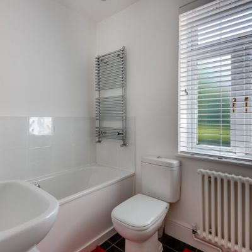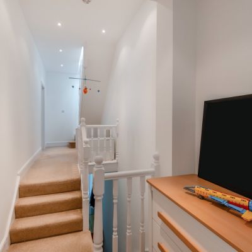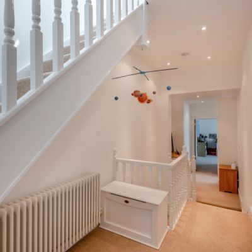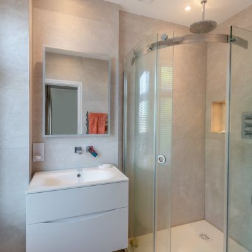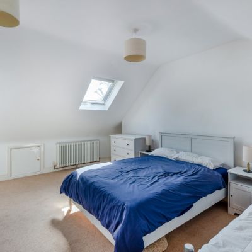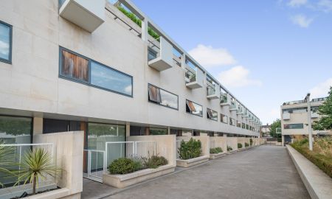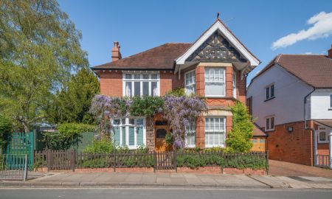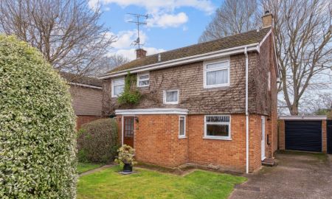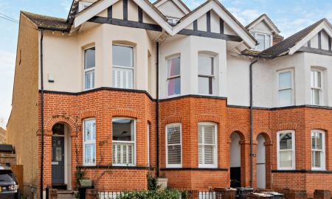St. Albans AL1 Alma Road
- Offers In Excess Of
- £1,500,000
- 4
- Freehold
- F Council Band
Features at a glance
- 3 RECEPTION ROOMS
- 3/4 BEDROOMS
- 3 BATHROOMS
- GARDEN
- PRIVATE PARKING
A handsome semi-detached three-bedroom property with private parking
2 Alma Road is a handsome semi-detached period family home offering more than 2,300 sq ft of light-filled flexible accommodation arranged over four floors. Configured to provide an elegant yet practical living and entertaining environment, this home sensitively blends period features—including high ceilings—with modern amenities and extensive wooden flooring throughout the ground floor.
The accommodation flows seamlessly from a welcoming reception hall and includes a large 27 ft sitting room with a front-aspect bay window, two feature fireplaces, and double doors opening into a spacious 24 ft kitchen/dining room. The kitchen is fitted with a range of contemporary high-gloss wall and base units, complemented by work surfaces, splashbacks, and modern integrated appliances. A neighbouring fitted utility room offers additional storage, a convenient en suite cloakroom, and a door to the garden. The dining area features a woodburning stove set within a fireplace, space for a sizeable dining table, several skylights, and two sets of French doors opening onto the terrace, flooding the space with natural light. A concealed staircase from the reception hall leads down to a generous basement area with large front aspect bay window, currently configured as a music room but suitable for a variety of uses.
On the first floor the property provides a large 25 ft principal bedroom with exposed wooden flooring and a modern en suite shower room , one further L-shaped double bedroom and a family bathroom with bath and separate shower. The second floor is dedicated to the property’s remaining vaulted double bedroom which benefits from fitted storage and a comtemporary en suite shower room.
Outside
Set behind mature hedging and having plenty of kerb appeal, the property is approached over a low maintenance paved front garden with a flight of steps leading up to the front door and over a side road through double wooden gates opening to a private gated driveway. The walledgarden is laid mainly to lawn bordered by mature shrubs and features a generous paved side terrace off the kitchen/dining room, ideal for entertaining and al fresco dining.
Situation
The property is set in a popular and convenient location just to the south of the city, within very easy reach (0.5 mile) of the mainline station with its fast through services via St Pancras International to the City, Gatwick and beyond. Road users enjoy easy access to the M1, M25 and A1(M) and to the airports at Heathrow, Luton and Stansted. The city centre with its wealth of amenities including quality shopping, restaurants, leisure activities and excellent state and public schools is close at hand, as are the green spaces at Clarence Park, The Wick, Bernards Heath and Verulamium Park.
Directions
AL1 3BT what3words: /// press.term.active - brings you to the driveway
Read more- Floorplan
- Map & Street View

