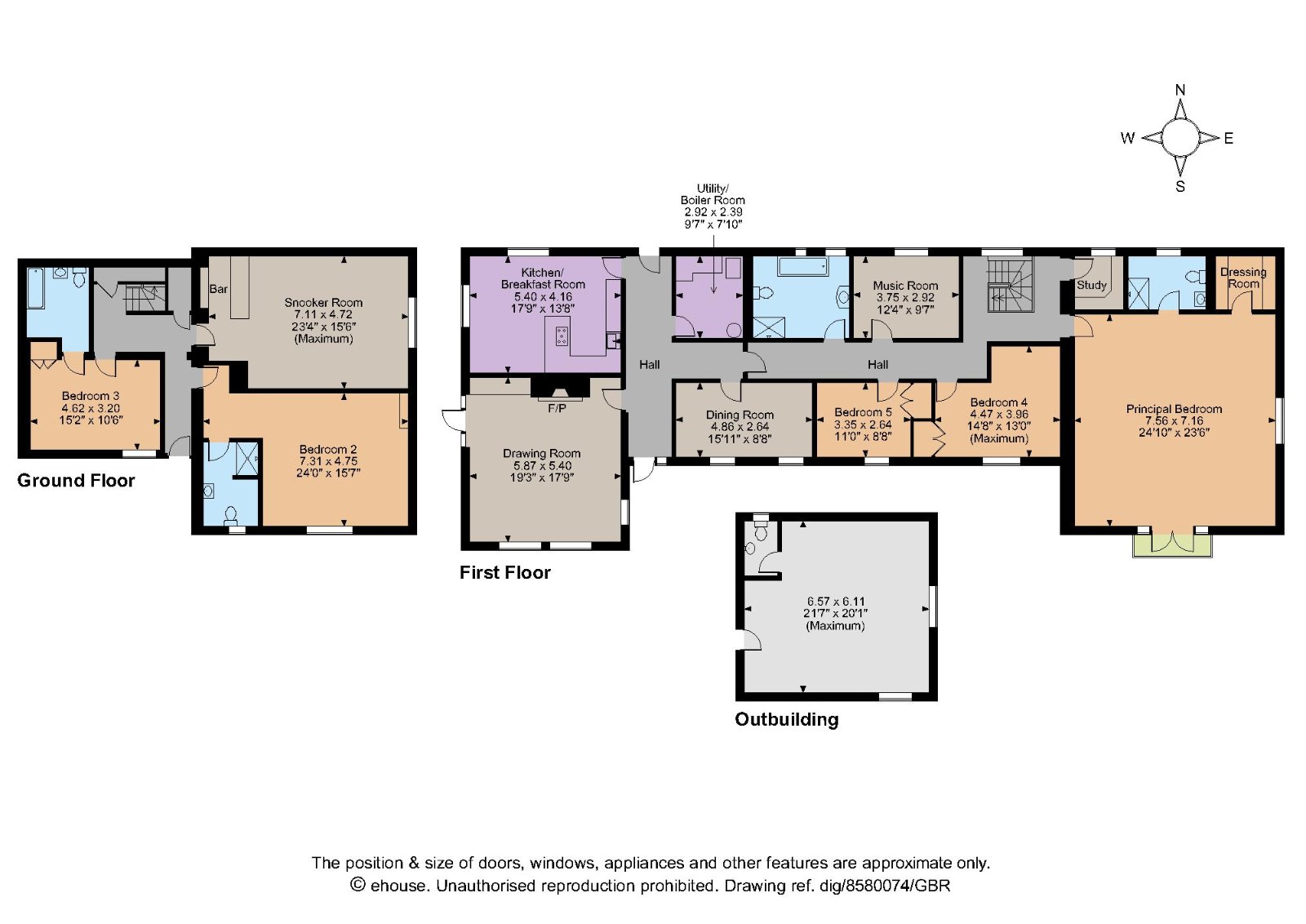Ross-Shire IV9 Avoch
- Offers Over
- £580,000
- 6
- 4
- 4
- Freehold
- F Council Band
Features at a glance
- Entrance hall
- 4 Reception rooms
- Kitchen/Breakfast room
- Utlity
- Principal bedroom with en suite shower room and dressing room
- 5 Further bedrooms
- In all, 3,755 sq ft
- Outbuilding
A highly impressive detached home enjoying spectacular, far reaching views over the Black Isle coastline.
Newton Villa is a beautifully appointed detached home which has been completely modernised by the current owners, featuring over 3,700 sq. ft. of flexible, light-filled accommodation over two floors. It occupies a private, elevated position and enjoys stunning views over the Moray Firth and beyond. Its layout, space and flexibility will suit a variety of potential purchasers
The bright entrance hall flows directly through to the rear terrace and opens to a dual-aspect 19 ft. drawing room which flows onto the garden enjoying the striking Moray Firth views. The drawing room has bespoke fitted shelving and a unique feature fireplace. There is also a formal dining room and a further reception room/music room. The kitchen/breakfast room features a range of sleek cabinetry and integrated appliances, with ample space for informal dining. A utility room offers additional space for appliances. Completing the first floor is a study, a family bathroom with a bath and separate walk-in shower and three of the properties’ five bedrooms. All three rooms benefit from impressive sea views. The expansive 24 ft. principal suite has a dedicated dressing room, an en suite shower room and double doors to the terrace.
A turned stairway to the lower ground floor flows to an adaptable and well-appointed snooker room with a fitted bar and two further well-proportioned bedroom suites with en-suite facilities.
This property has 0.6 acres of land.
Outside
The property has a tarmacadam in-and-out driveway beside a formal hedgerow and forecourt offering ample parking and a well-sized private plot wrapping around the attractive home. The gardens are largely laid to lawn, with young and established tree lines, herbaceous borders and far-reaching views to the rear across the Moray Firth and beyond to the countryside. The cleverly designed tiered garden and terraces make the most of these views, comprising sections of gravel, paving and decking. A versatile outbuilding could serve several potential uses.
Situation
The property is located within easy reach of the desirable and historic village of Avoch, which offers a range of everyday amenities including a store and Post Office, schools, eateries and a busy harbour. The thriving Highland capital of Inverness is approximately 12 miles away via the A9 and provides a vast array of commercial, educational, retail and service facilities, together with a busy mainline railway station and an International airport offering regular domestic and European flights.
Directions
What3words - ///macinery.staring.processor
Take the A832 to Avoch and once in the village turn left onto School Brae (opposite the Station Hotel and signposted Killen) follow the road uphill and continue right at the sign for Killen. Continue uphill past the national speed limit signs and take the next road on right signposted 'Knockmuir'. Continue along this road and Newton Villa is the 1st house on the right hand side.
Read more- Floorplan
- Virtual Viewing
- Map & Street View










































































