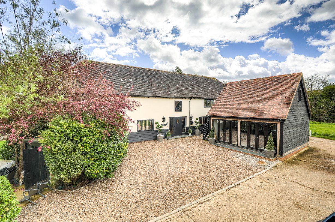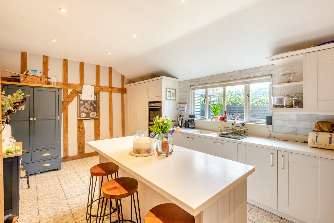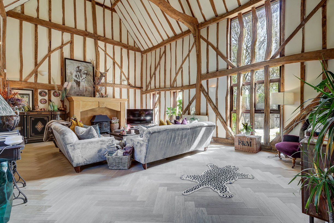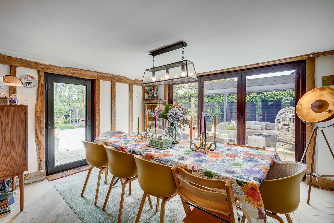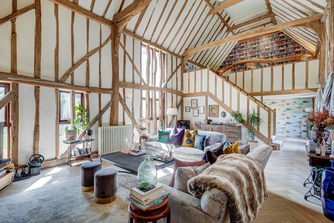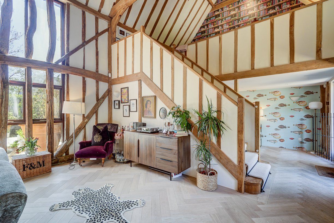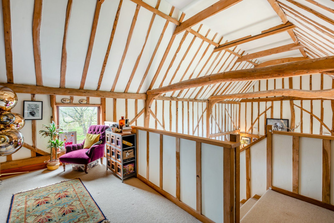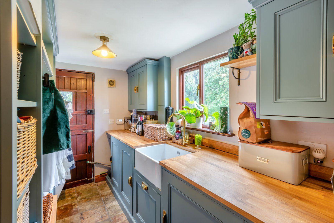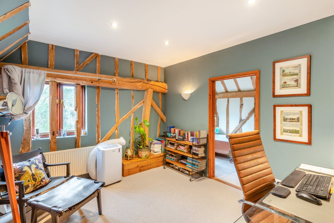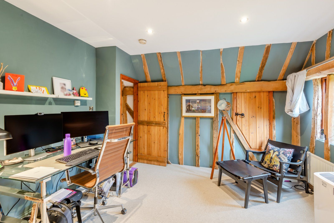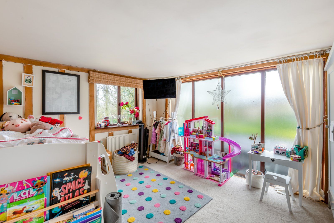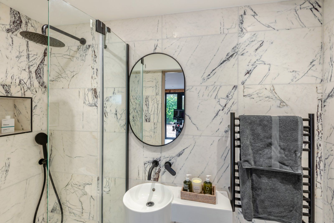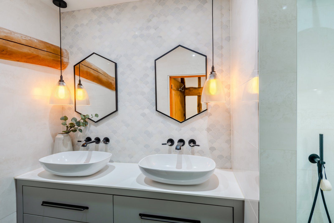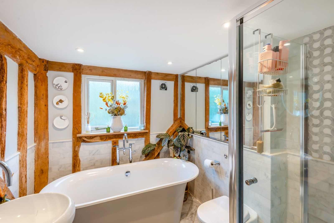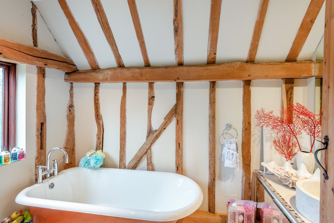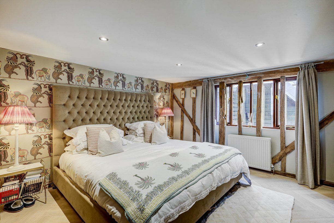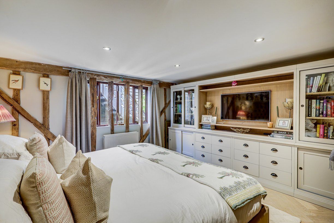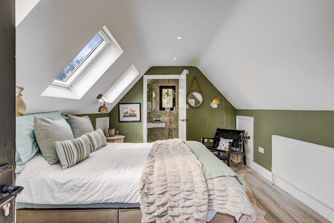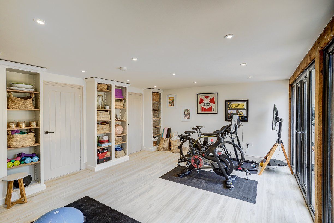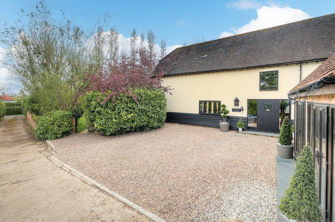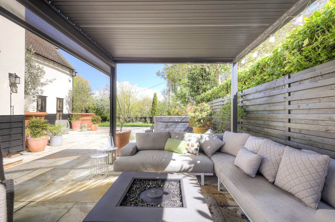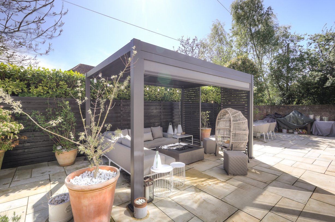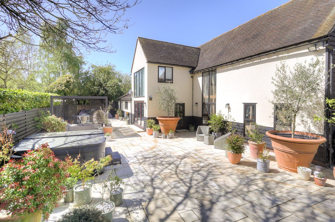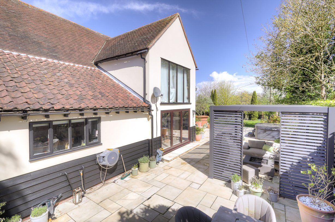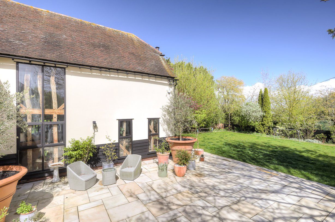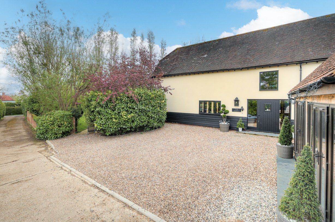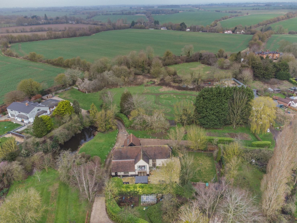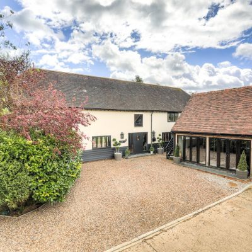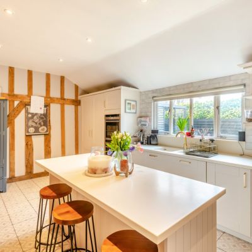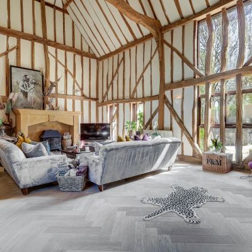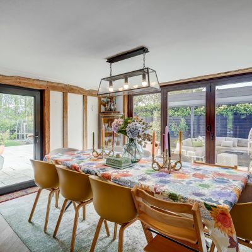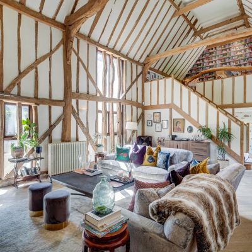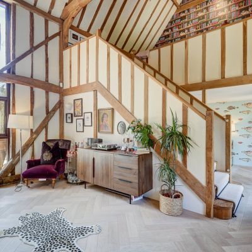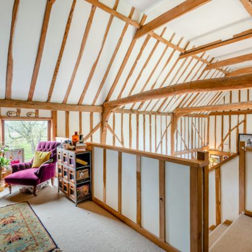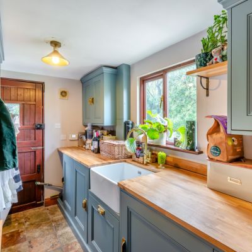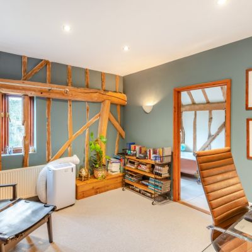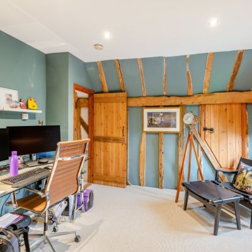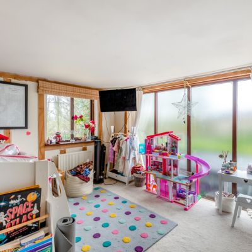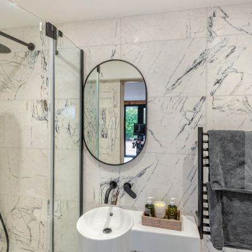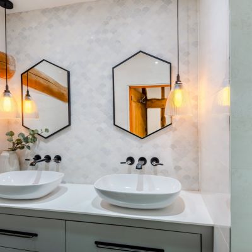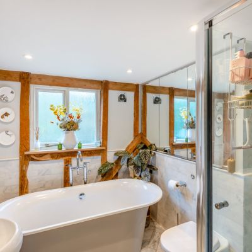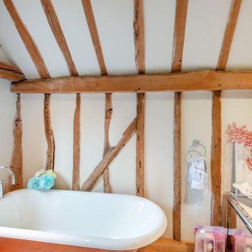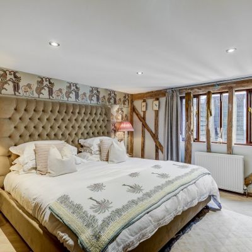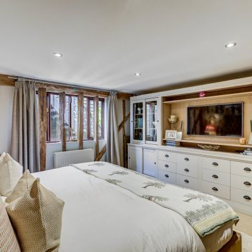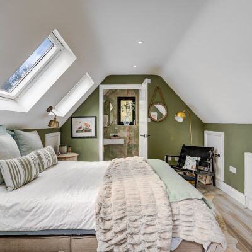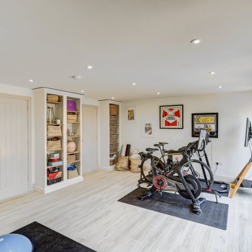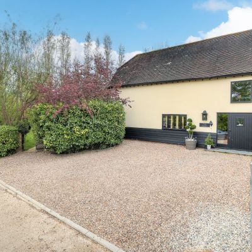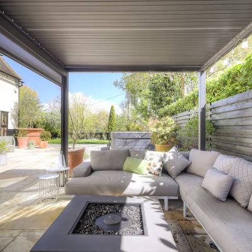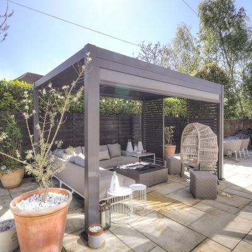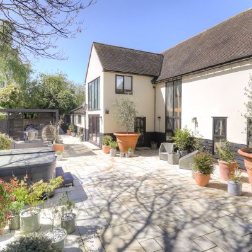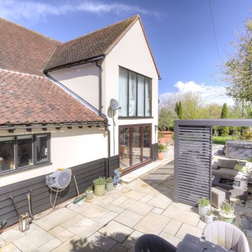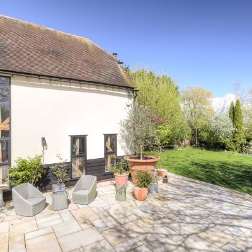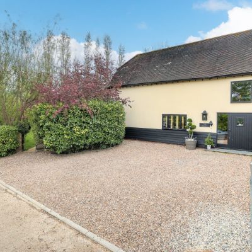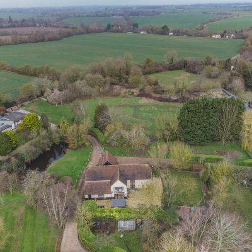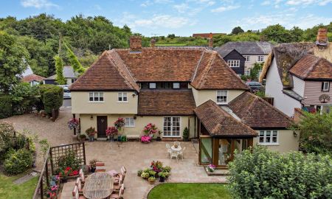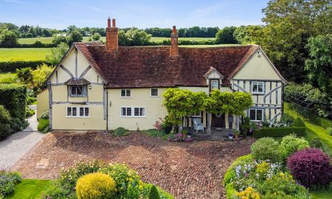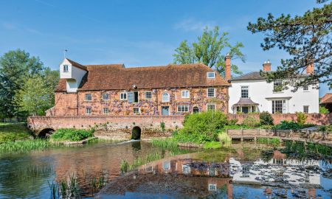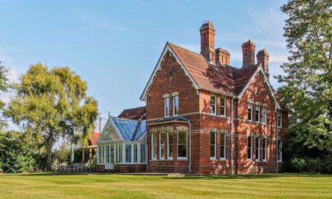Chelmsford Essex CM3 1HL Back Lane, Pleshey
- Guide Price
- £1,195,000
- 6
- 5
- 3
- Freehold
Features at a glance
- 6 Bedroom detached barn (not listed)
- Sitting room with vaulted ceiling
- Bespoke kitchen and utility room
- 3 shower room & 2 bathrooms
- Cart lodge conversion to gym/bedroom/shower
- Historic Essex Village
- About 1/4 of an acre plot
- Over 3000 sq. ft of living accommodation
Transformed from an historic barn to an attractive, detached family home with annexe
With just over 3,000 sq ft of accommodation, The Barn showcases a skilfully crafted conversion where rustic pastoral features have been blended with contemporary interior design to create an exquisite, light-filled home. Beautiful parquet flooring in the reception hall extends across much of the ground floor offering a pleasing sense of cohesion, and exposed rustic beams are harmoniously allied with newer timbers. With a vaulted ceiling and lofty windows, the sitting room offers a relaxed setting with the warming ambience of a woodburning stove. The adjacent formal dining room provides the perfect space to host family and friends with glazed doors offering a seamless transition to the garden terrace. Fitted with sleek, modern cabinetry, integrated appliances and stonework surfaces, the kitchen has an island unit with breakfast bar, and ancillary space is offered by the adjoining well-appointed utility room.
The bedroom accommodation is arranged over the lower and upper levels, with a ground floor bedroom situated adjacent to a stylish family bathroom with free-standing tub and shower cubicle. On the first floor, the roomy landing provides a mezzanine setting and gives access to a smart shower room and three bedrooms, with the principal room benefitting from a charming, en suite bathroom. Supplemental accommodation is offered in a detached, cart lodge outbuilding with external stairway, providing a ground floor en suite room with a wall of windows and doors and an upper-level bedroom with stylish en suite shower room.
Local Authority: Chelmsford City Council Services: Mains electricity, water and drainage. Oil-fired central heating. Calor gas in Cart Lodge. Council Tax: Band G Tenure: Freehold
This property has 0.28 acres of land.
Outside
A swathe of gravel at the frontage of the house provides off-road parking for several vehicles, with a paved pathway offering a route to the side garden and extending to the rear where a large terrace spans the back of the house. Offering opportunities for al fresco dining and relaxation, this outdoor setting benefits from a sunny, south-easterly aspect. A series of steps lead down to an area of lawn, which is framed by planted beds, and there is a designated children’s play area with soft-landing bark surface.
Situation
The Barn occupies a tucked-away setting in Pleshey with local amenities including a village hall which hosts clubs and events, a popular public house, a parish church and a picturesque village green by the moat of Pleshey Castle. Nearby Great Waltham offers a convenience store and post office, along with a coffee shop and primary school, whilst Little Waltham has additional facilities including a medical surgery and pharmacy. Chelmsford is within easy reach and provides a vibrant centre with historic architecture and excellent shopping options. The city also offers a wealth of restaurants, cafés and bars, a superb leisure and recreational facilities. Commuters are catered with regular rail services into London Liverpool Street.
Directions
From Chelmsford, join the A1060 to the west and follow Rainsford Road. Take the right turn onto Chignal Road (sign posted The Chignals). Take the left turn to join Woodhall Hill, followed by a right turn onto Breeds Road which links to South Street. On reaching Great Waltham, turn left at the junction to join Main Road. Take the first right turn after The Leather Bottle public house onto Back Lane and the private lane to the property will be found on the left.
Read more- Virtual Viewing
- Map & Street View

