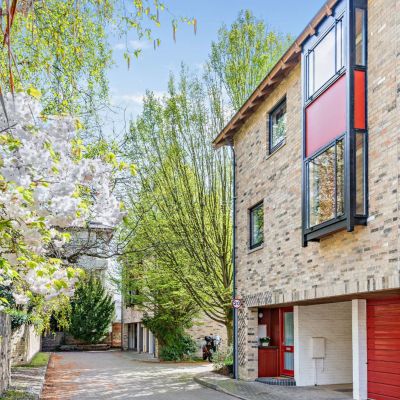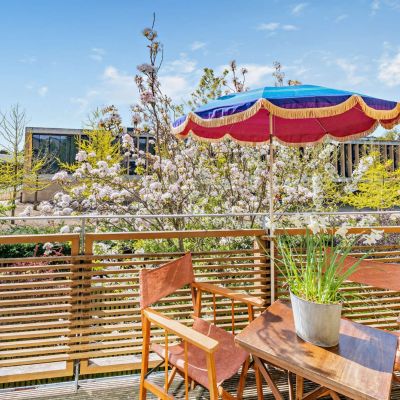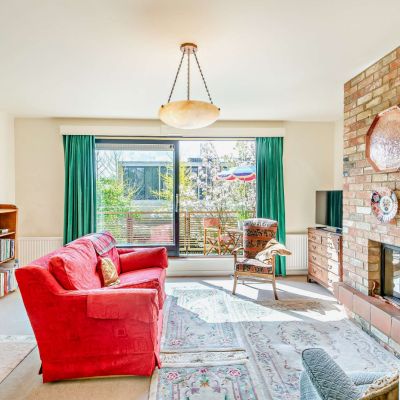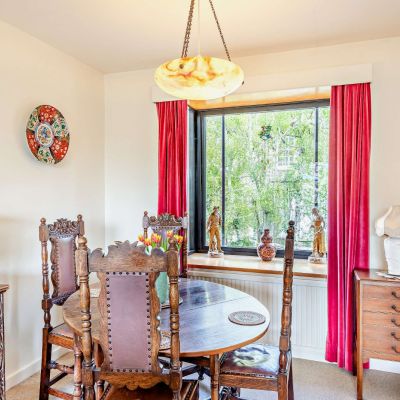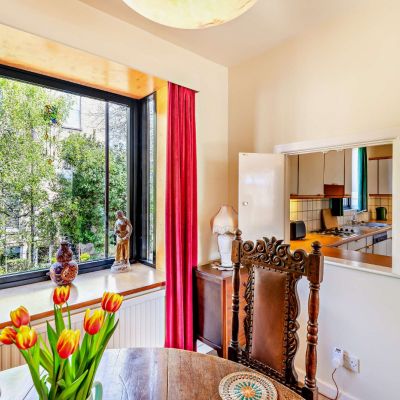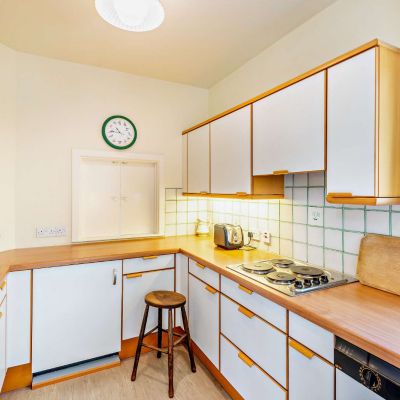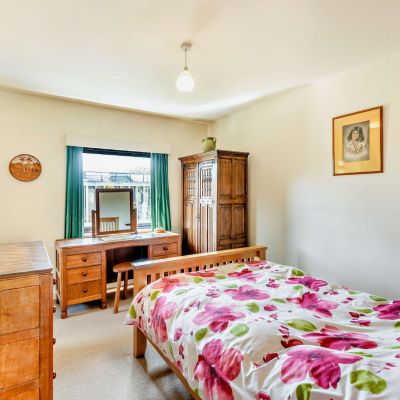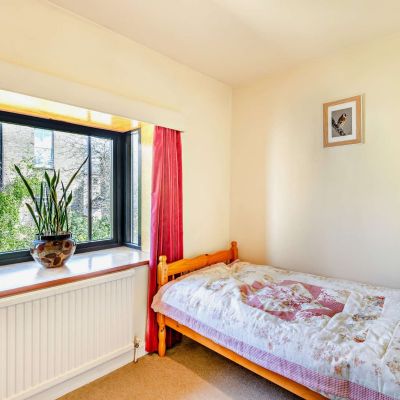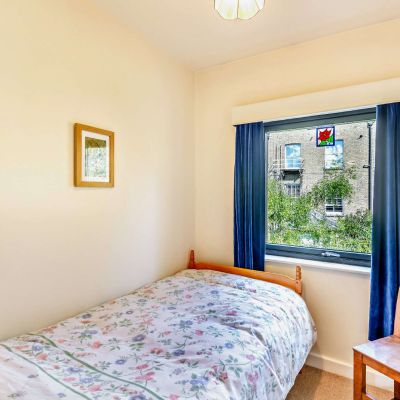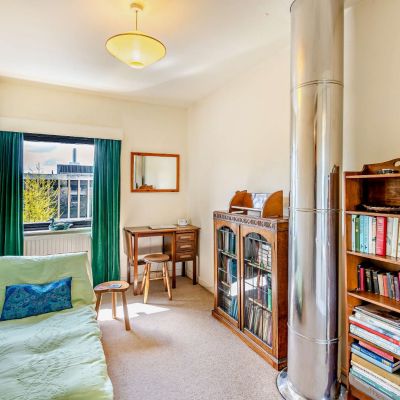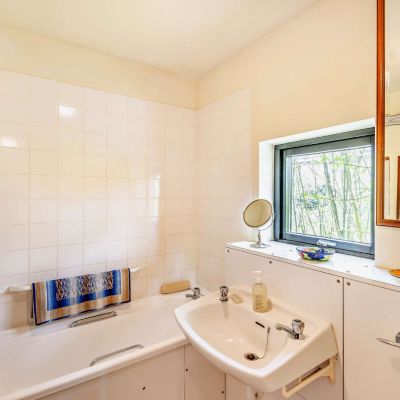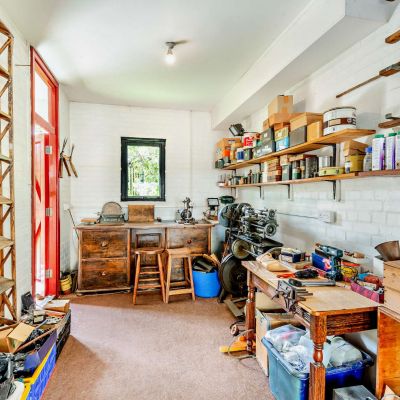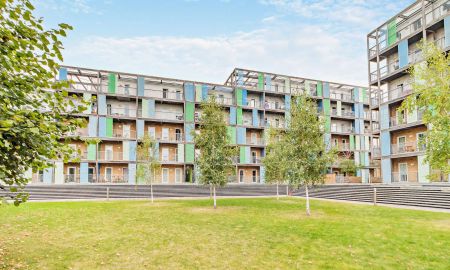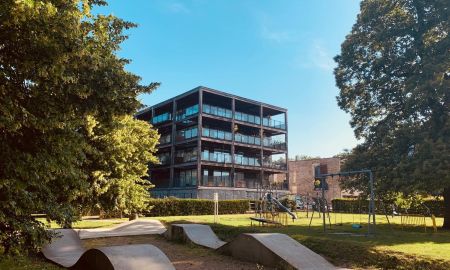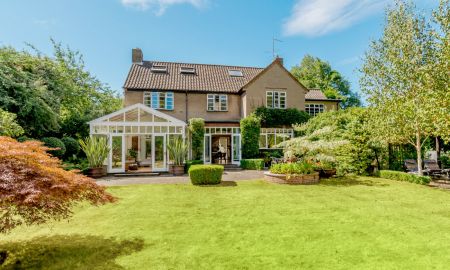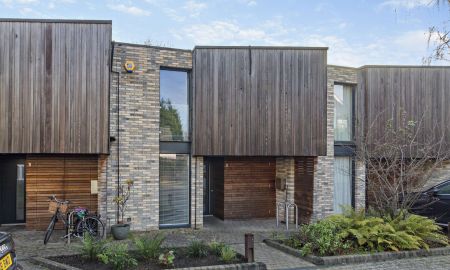Cambridge Cambridgeshire CB2 Bateman Mews
- Guide Price
- £850,000
- 4
- 2
- 1
- Freehold
- F Council Band
Features at a glance
- Entrance hall
- Sitting room
- Kitchen
- Dining area
- Utility
- Cloakroom
- Principal bedroom with en suite shower room
- 3 Further bedrooms
- Family bathroom
- Garden
- Balcony
- Garage
- Carport
- EPC rating D
A unique and spacious 4-bedroomed end-of-terrace Cambridge city centre property.
3 Bateman Mews is an attractive contemporary family home offering a range of flexible and versatile accommodation across three light-filled floors. It benefits from an enviable city centre situation with a garden and first-floor balcony overlooking the tranquil Botanic Gardens, as well as ample parking via a carport and adjacent integrated garage.
The porch opens to a welcoming entranceway with a stairway rising to the first-floor level and a useful utility and boiler room adjacent. The first floor is home to the well-sized open-plan sitting room and adjacent dining area, social spaces which benefit from sliding glazed doors to the sunny balcony and a bay window to the front. A brick-built part-glazed feature fireplace adds further character, whilst the well-appointed kitchen alongside comprises an array of cabinetry and integrated appliances, as well as a serving hatch to the dining area. A handy cloakroom completes the floor.
Stairs rise again to the airy second floor, which houses four well-proportioned and bright bedrooms, two of which feature fitted wardrobes. All enjoy tranquil aspects, with one bedroom also benefitting from a front-facing bay window and the principal suite enjoying the use of an en suite shower room. The further bedrooms are well-served by an additional family bathroom.
Outside
Enjoying a prime city centre location, the property also benefits from a peaceful setting, with a small enclosed paved and gravelled south-facing rear garden featuring an array of established shrubbery and a spiral staircase leading up to the 16 ft. first-floor balcony. Laid to decking and with a stylish slatted enclosure, it offers the perfect spot for entertaining, dining al fresco and enjoying views of the Botanic Gardens and Sainsbury’s Laboratory. Ample parking is on offer via the garage and adjacent covered carport on the ground floor level.
Situation
The property resides in a convenient and sought-after location, half a mile from Cambridge city centre and under a mile from the mainline railway station, with its links to London in well under an hour. On offer is a vast selection of amenities including supermarkets, independent shops, leisure and cultural facilities, galleries, museums, coffee shops, bars and eateries, along with the picturesque Botanic Gardens. The A11, M11 and A14 offer excellent road links, with a plethora of notable schools within the immediate vicinity.
Directions
From Strutt & Parker’s Cambridge office, head south-east on Hills Road (A1307) towards Norwich Street. Turn right onto Bateman Street, left and right again to stay on Bateman Mews, where the property will be found on the left-hand side.
Read more- Map & Street View














