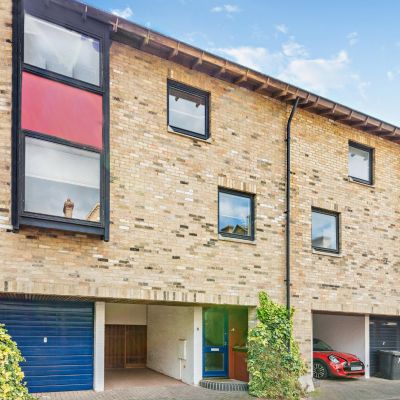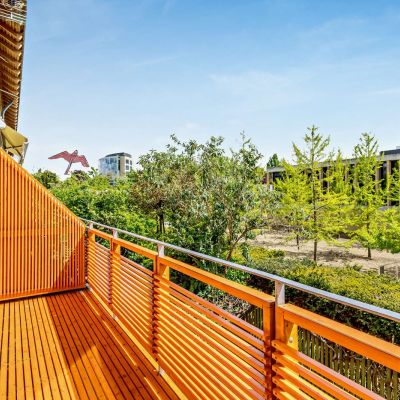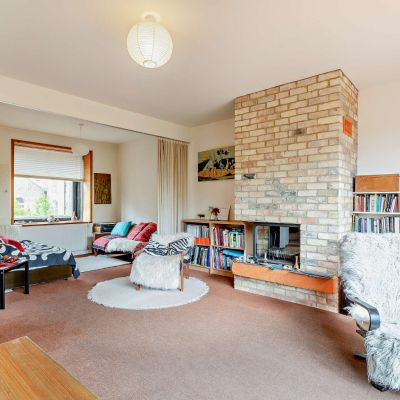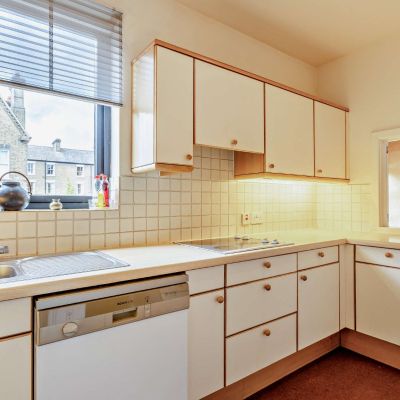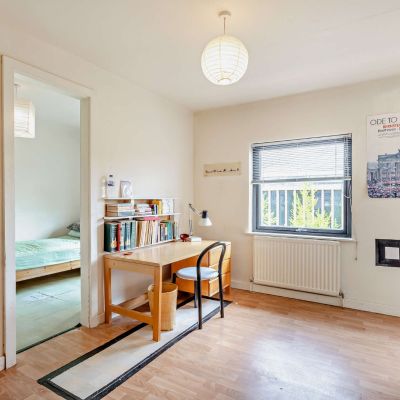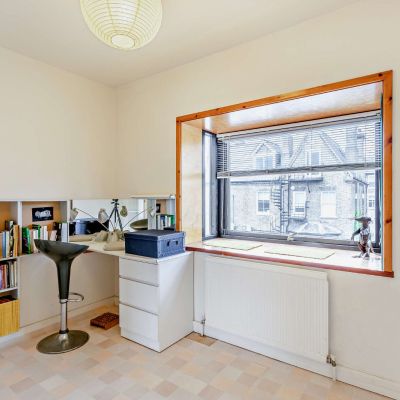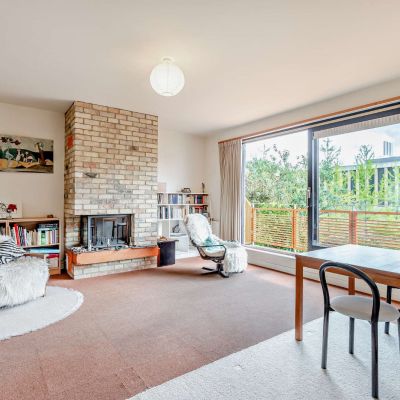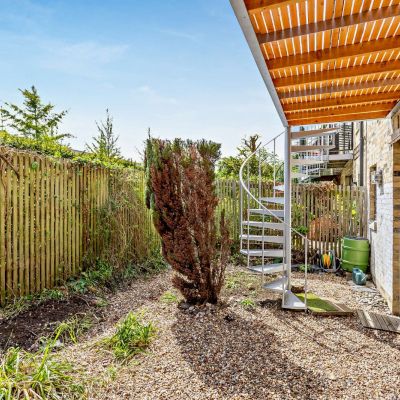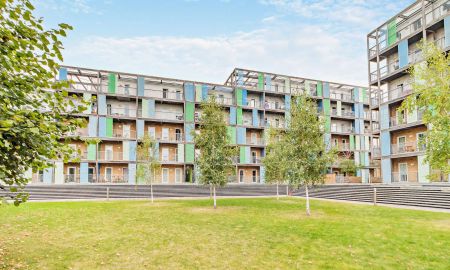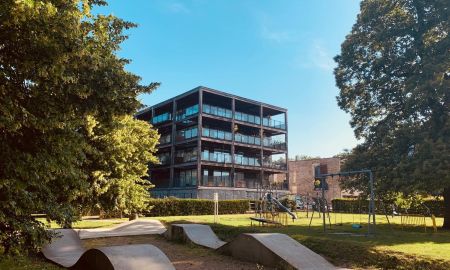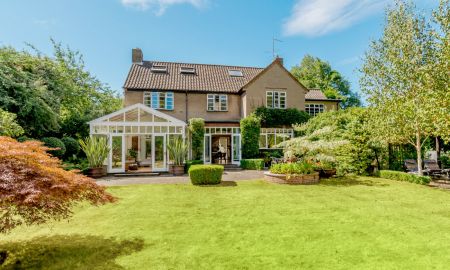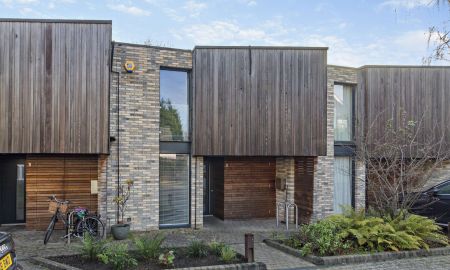Cambridge Cambridgeshire CB2 Bateman Mews
- Offers In Excess Of
- £750,000
- 4
- 1
- 1
- Freehold
- D Council Band
Features at a glance
- Reception hall
- Sitting room
- Kitchen
- Cloakroom
- Principal bedroom with en suite shower room
- 2 Further bedrooms
- Office
- Family bathroom
- Balcony
- Utility/shower
- Store rooms
- Carport
- Courtyard garden
- EPC rating D
A three-storey townhouse with south facing courtyard and balcony, within easy reach of the city amen
With its contemporary architecture and three storey design, Number 6 Bateman Mews offers light and airy rooms, a neutral colour palette and a versatile living environment. A staircase in the reception hall rises to the first floor where the spacious sitting room incorporates a dining zone and features a modern fireplace with exposed brick chimney and glass enclosure. This light-filled sociable setting has a bay window recess and glazed sliding door which offers access to the balcony extending the living space to the outside. The adjoining kitchen is fitted with modern wall and base level cabinetry with ancillary space provided by a ground floor utility room which offers additional storage and a home for domestic appliances.
The second floor accommodation comprises four flexible-use rooms and a modern family bathroom. The principal bedroom enjoys the benefit of access to an en suite shower room, with a further shower facility situated on the ground floor. On this lower level, the former garage is currently arranged to provide accommodation/storage with the addition of a built in sauna.
Outside
At the frontage of the property, there is access to a car port, with a door at the back of this parking shelter leading into a lower level hallway and from here into a rear garden courtyard via glazed sliding doors. A timber fence encloses this outdoor setting which is gravelled and features a spiral stairway providing a route up to the south facing balcony which has been newly restored. With a timber slat design, this elevated spot is also accessible from the first floor living area and offers a spot to sit and relax whilst enjoying the south-easterly aspect.
Situation
The property is conveniently situated just 160 metres from Hills Road where there is an array of coffee shops, bars and eateries, along with amenities for day-to-day needs and, offering an oasis in the heart of the city, the renowned University Botanic Gardens are also close-by. Cambridge provides a wide choice of high street stores, independent shops, high-quality restaurants, leisure facilities and cultural attractions, including The Cambridge Arts Centre and The Fitzwilliam Museum. Well-regarded educational facilities in the vicinity include The Perse School, The Leys and St Faith’s School. For commuters, the mainline train station offers regular services to London Kings Cross and Liverpool Street, along with train journeys to Birmingham, Norwich and Brighton. Road junctions to join the M11 motorway and A14 dual carriage are nearby and provide excellent links to the major road networks, whilst London Stansted Airport is less than 30 miles distant for travel further afield.
Directions
From Strutt & Parker’s Cambridge office, turn right on Hills Road. Bateman Street is the 2nd road on the right and Bateman Mews is the next turn on the left. Number 6 can be found on the right-hand side.
Read more- Virtual Viewing
- Map & Street View










