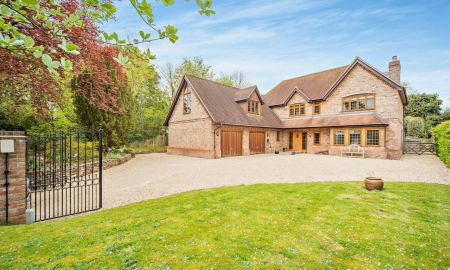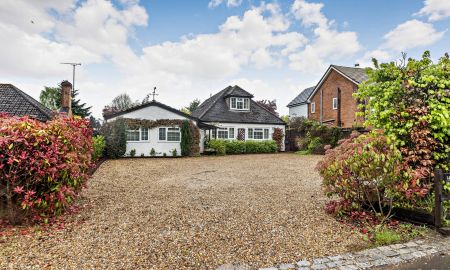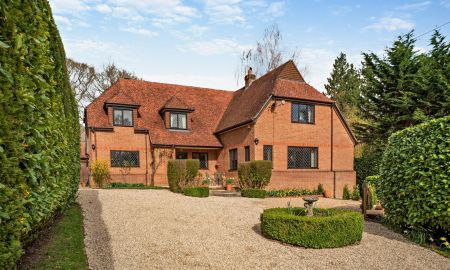Reading Berkshire RG8 Bethesda Street, Upper Basildon
- Guide Price
- £2,900,000
- 5
- 5
- 5
- Freehold
- H Council Band
Features at a glance
- • Nearly 6,000 square feet • 1.06 acre plot • 5 bedrooms • Five bathrooms (4 are en-suite) • Indoor pool • Cinema room • New detached annexe • Approved planning permission for triple storey rear extension • Solar panels • Additional capacity water storage facility • Tesla EV charger • High-speed fibre internet and an additional 5G wi-fi network
An imposing house offering extensive, versatile accommodation with annexe and swimming pool
Built in 2010, Beech House offers circa 6,000 sq ft of well-proportioned accommodation over three floors. The impressive reception hall leads to four spacious reception rooms, which include a drawing room which is centred around a feature fireplace with wood-burning stove and has French doors providing a link to the garden. Further reception areas comprise a flexible-use family room, a snug and a light-filled garden room. With its vaulted ceiling and exposed rafters, the recently installed kitchen contains shaker style cabinetry with stone work surfaces, a Belfast sink, integrated appliances and large central island and breakfast bar. There is ample space for a dining table and chairs with front and rear bi-folding doors, plus a more formal dining room situated next to the kitchen. An indoor swimming pool with adjoining wet room provides a splendid leisure facility with direct access out to the paved terrace, a new cinema room situated on the floor above the double garage.
The bedroom accommodation is arranged over the two upper floors, with the principal room offering a fitted dressing room and an en suite bathroom. There are two further bedrooms with access to a Jackand- Jill bathroom, and on the landing is a library setting within the curved bay window. At the top of the house there are two, almost identical, en suite bedrooms. Additional accommodation is available with a newly constructed detached studio annexe which can function as a home office or a gym and is complete with a kitchenette and bathroom.
Some noteworthy technological features exist including fibre internet with speeds up to 900 mbps and further bolstered by a 5G WIFI network covering the entire house and garden. The indoor pool has air heating, there are solar panels and a new 2000 litre pressurised water tank system. For electric vehicles there is a Tesla charger.
The house also benifits from recently approved planning permission for a triple storey rear extension with internal alterations. Plans are available on the West Berkshire Planning Portal or we can supply upon request.
This property has 1.06 acres of land.
Outside
With a plot measuring a little over an acre, the garden backs onto open countryside. Laid mostly to lawn, there are mature borders and specimen trees but notably a very spacious paved terrace linking the pool to all main reception rooms; perfect for outdoor entertaining.
There is also a children's treehouse as well as a breeze house with seating. To the front there is further garden and a shingle driveway leading to the double garage, accessed via electric gates.
Situation
The picturesque, semi-rural village of Upper Basildon is encircled by the Berkshire countryside with amenities including a church with striking architecture, a village hall, a recreational ground, football and tennis clubs, as well as a popular public house.
The nearby Thameside village of Pangbourne provides an excellent range of local shops and services and a mainline rail link to London Paddington. The more comprehensive amenities of Reading are approximately nine miles distant, with the M4 offering convenient road links. Well-regarded schooling in the vicinity includes St Andrews Berkshire, Bradfield College, Pangbourne College, Oratory Prep and the Oratory School.
Directions
What3Words///pegged.presumes.fabricate - brings you to the driveway gates of the property.
Read more- Map & Street View































































