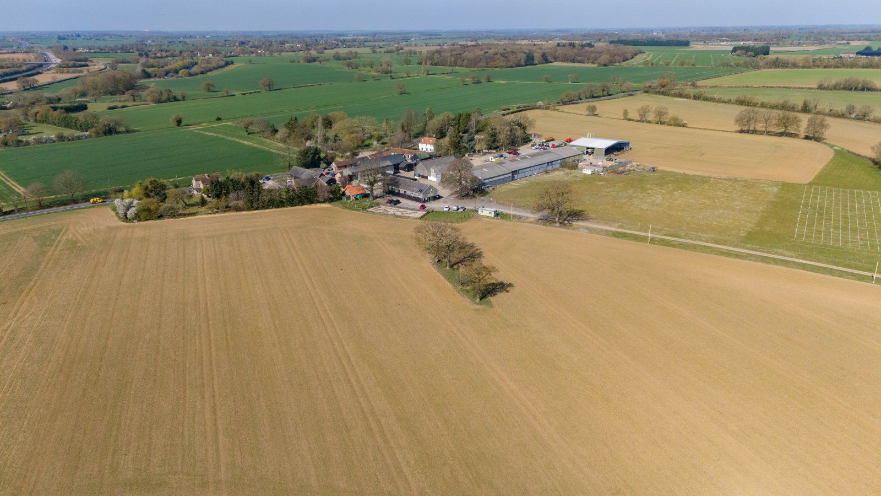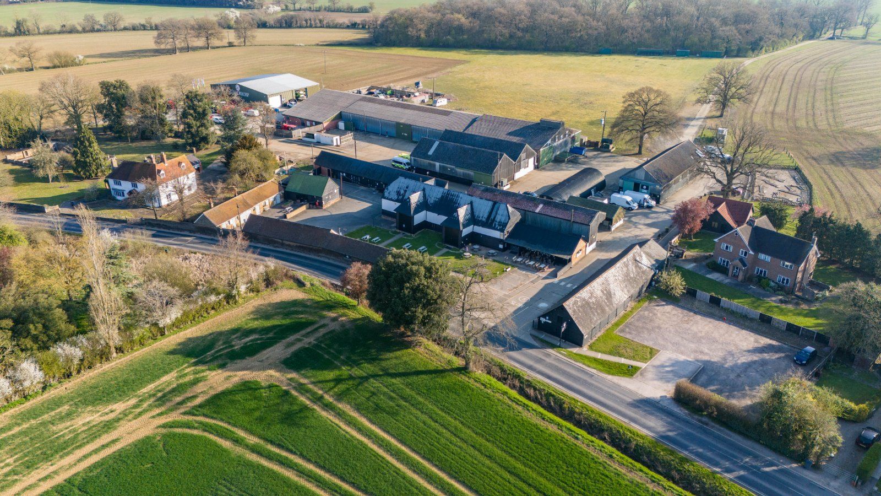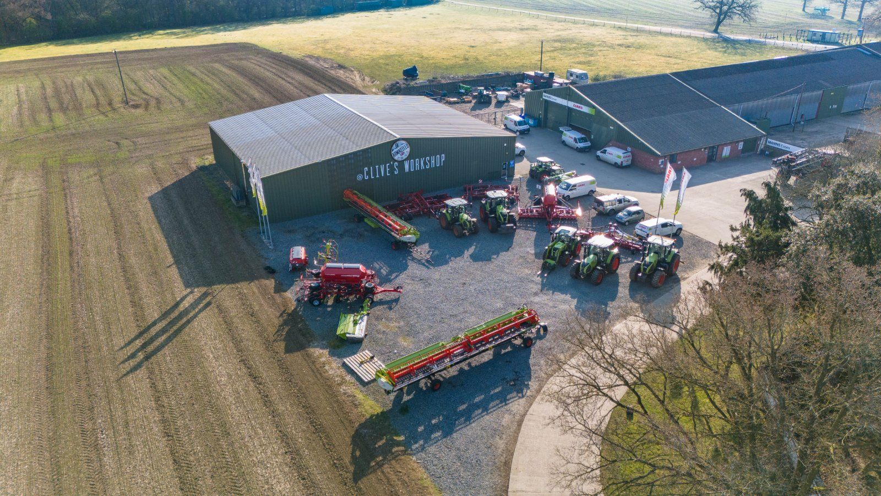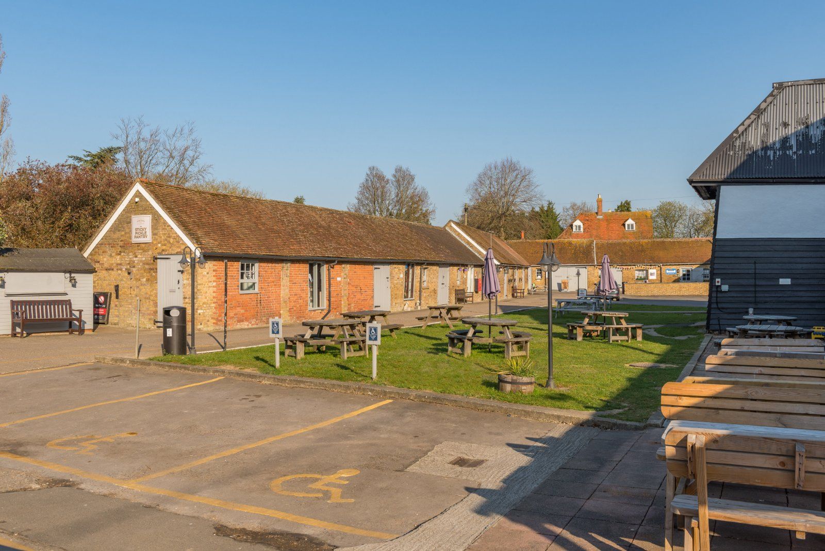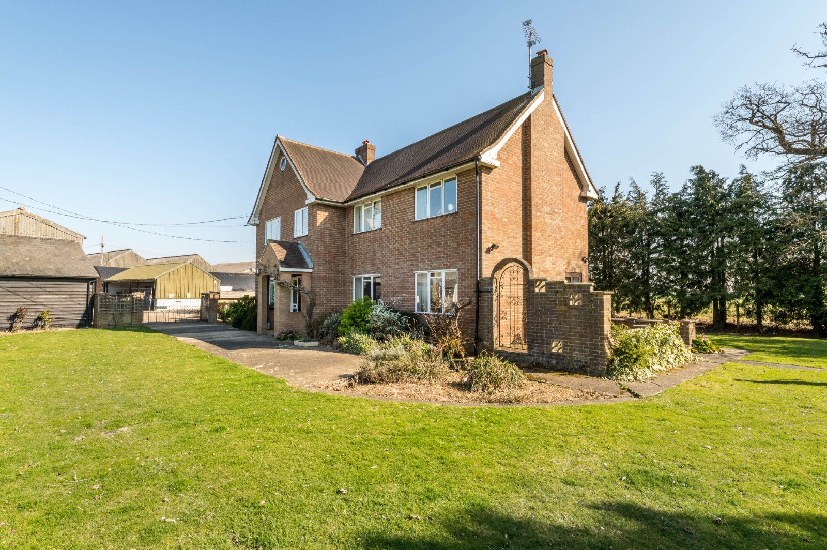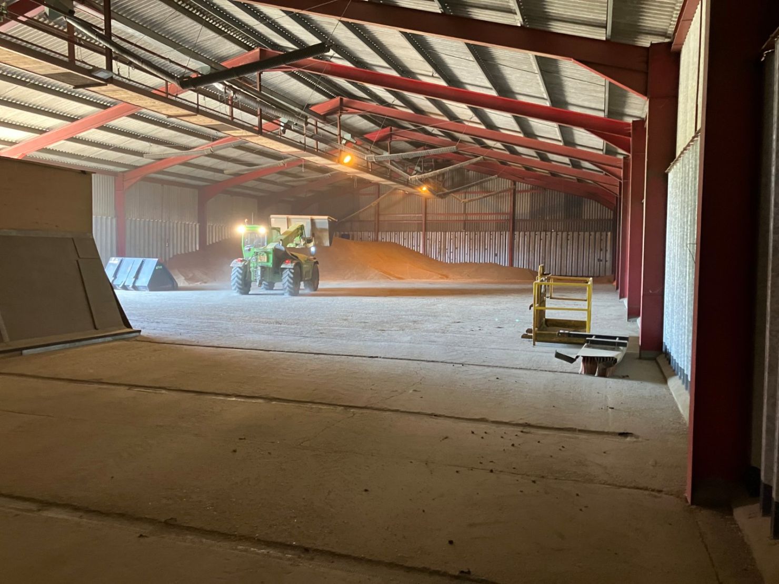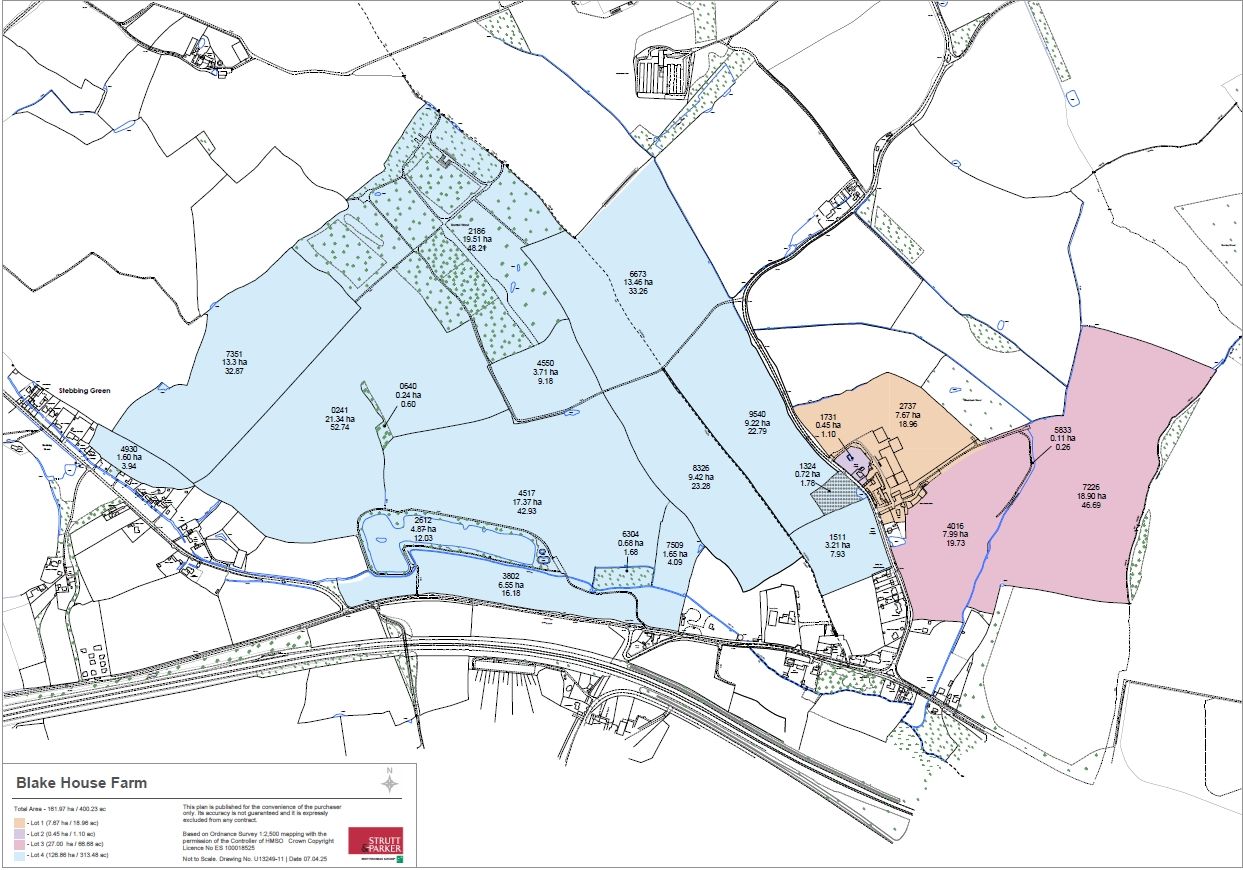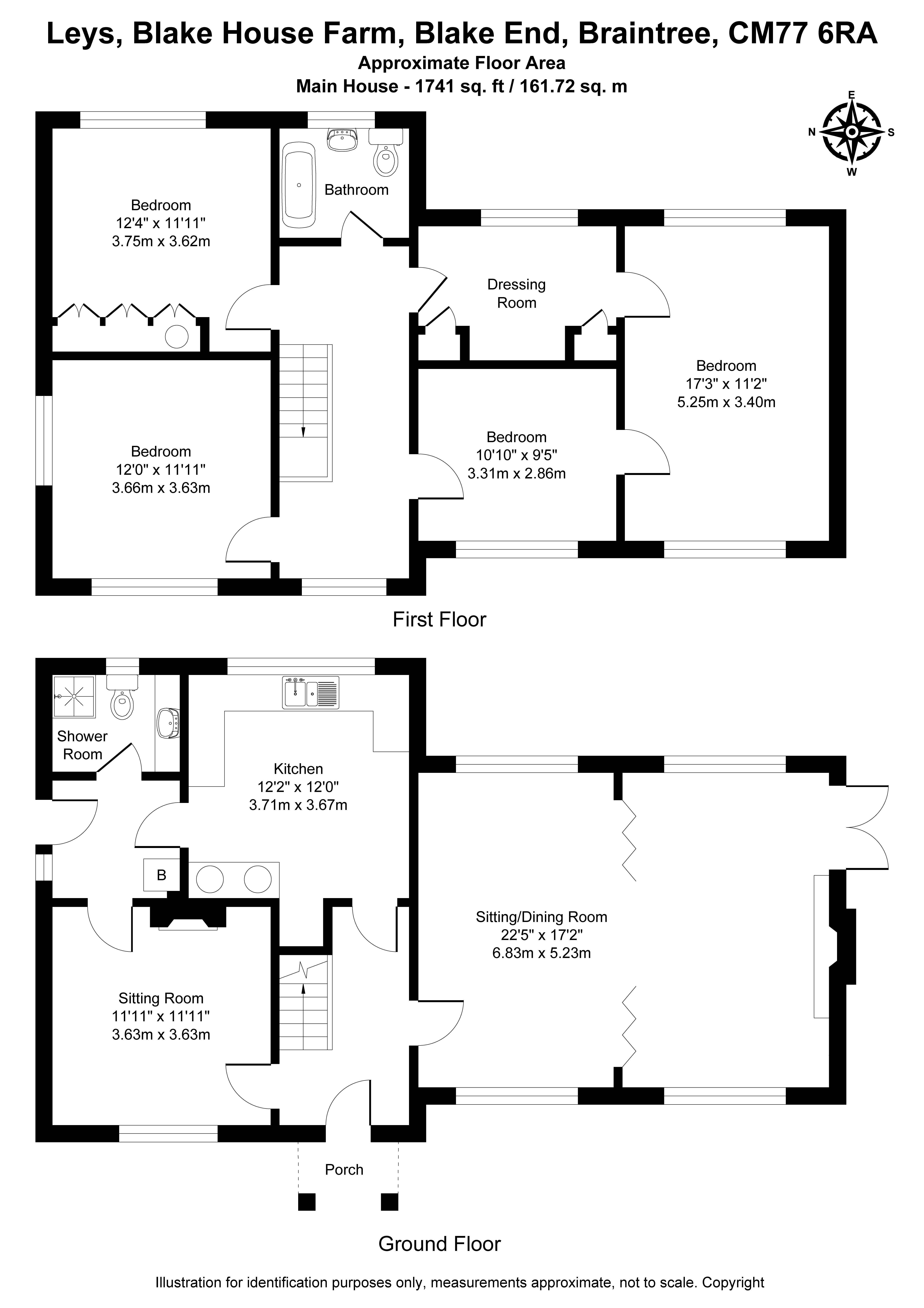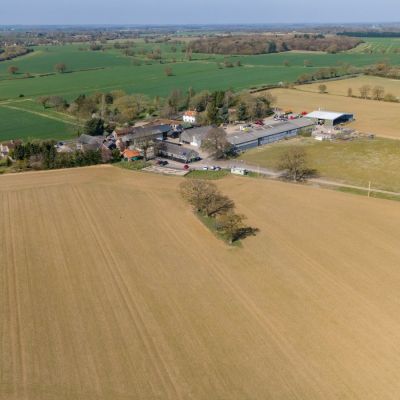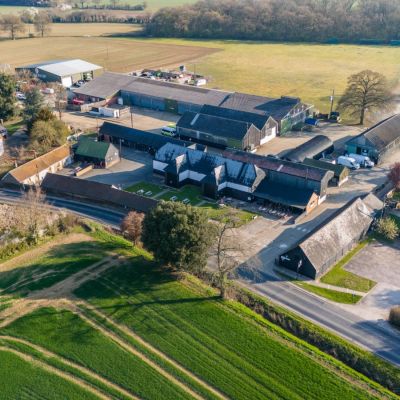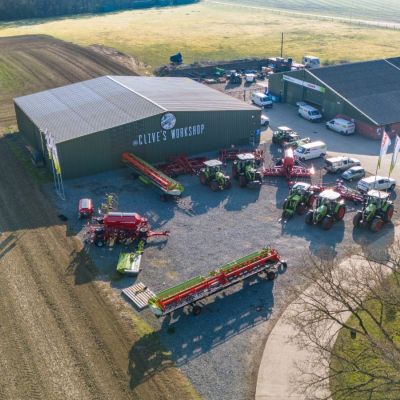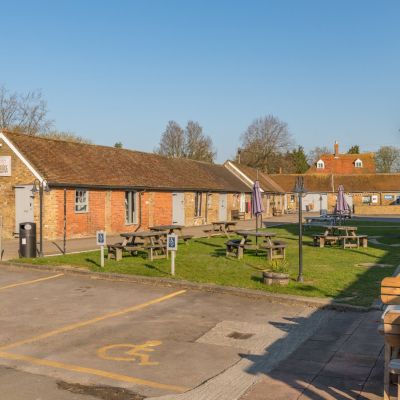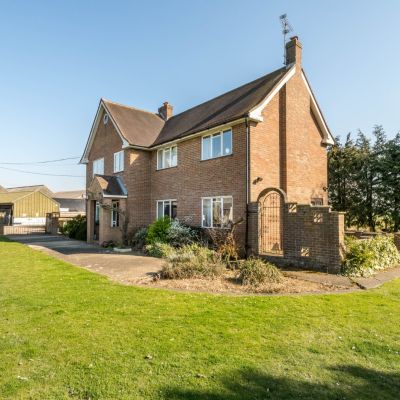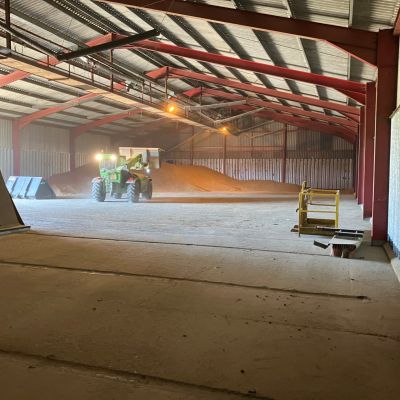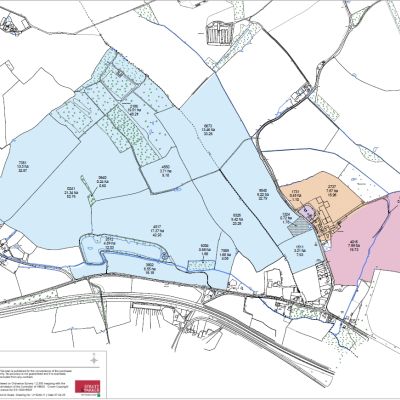Braintree Essex CM77 Blake End, Rayne
- Guide Price
- £2,600,000
Features at a glance
- Blake House Farm buildings extending to approximately 24,350 sqft
- Commercial buildings extending to approximately 20,585 sqft
- The Craft Centre extending to approximately 13,122 sqft
- Leys Farmhouse
- Land extending to 18.96 acres (7.67 ha)
An orray of commercial and farm buildings.
Lot 1: Blake House Farm buildings, Leys Farmhouse and land 18.96 acres (7.67 ha)
Comprising the heart of Blake House Farm, some of the buildings are listed Grade II and over recent years these and other substantial modern buildings have been converted to commercial uses. The present income from the buildings is circa £227,000 per annum and in addition there is a service charge income of circa £64,000. This income could grow considerably if the large buildings presently used for farm storage are converted to commercial use. The farmhouse called Leys offers comfortable accommodation and an area of open land to the rear of the complex offers opportunities for further commercial uses. The Craft Centre: 13,122 sq ft The original farm buildings, several of which are listed Grade II form the highly successful Blake House Craft Centre. Within the original barn, stables and cart sheds, the Craft Centre offers 21 separate units which are let to a wide variety of businesses and within the large barn there is a thriving café restaurant for those visiting the centre as well as for hosting specific events. Parking is within the craft centre or within a car park with access to the public highway. Toilet facilities are within a dedicated block. Commercial buildings: 20,585 sq ft General storage: 24,350 sq ft To the rear of the craft centre are a range of large portal frame buildings. Several are let for commercial uses and others are used for the storage of grain and farm machinery. Subject to planning, these large grain and farm machinery stores could be used for further commercial uses, increasing the income potential from Blake House Farm considerably. There is also a weighbridge. Leys Built in the 1970s, Leys is set away to one side of the farmyard. To the ground floor there is a hall off which there is a large sitting room/ dining room and a separate sitting room. The kitchen (with a range of units and a two-oven oil fired Aga) leads through to the back hall with a shower room. Upstairs there are four bedrooms, a dressing room and a bathroom. Outside there is a double garage and office and the garden is largely to lawn with screening to most sides. Land There is an area of about 12 acres of level grassland part of which is used by a local archery club, but most of which offers an area for other uses. Services Water: Mains. Electricity: Single & three phase. Drainage: Klargesters, WPL DMS4 and WPL DMS2. Right of Way Although Blake House (Lot 2) has direct access to the public highway, if it is sold separately it will be granted a Right of Way for vehicular access over the concrete track leading to the public highway.
This property has 18.96 acres of land.
Read more- Floorplan
- Map & Street View

